3602 E Ridgeway Road, Orange, CA 92867
- $1,995,000
- 4
- BD
- 3
- BA
- 2,731
- SqFt
- List Price
- $1,995,000
- Status
- ACTIVE
- MLS#
- PW25150001
- Year Built
- 1984
- Bedrooms
- 4
- Bathrooms
- 3
- Living Sq. Ft
- 2,731
- Lot Size
- 7,000
- Acres
- 0.16
- Lot Location
- Corner Lot, Front Yard, Sprinklers In Rear, Sprinklers In Front, Sprinklers Timer
- Days on Market
- 14
- Property Type
- Single Family Residential
- Style
- Traditional
- Property Sub Type
- Single Family Residence
- Stories
- Two Levels
- Neighborhood
- Unknown
Property Description
THIS STUNNING HOME IN THE HILLS OF NORTH ORANGE HAS SPECTACULAR PANORAMIC AND CITY LIGHT VIEWS! ADDITIONALLY, it’s located on a PRIME CORNER LOT that is both QUIET AND PRIVATE, WITH ONLY 1 NEIGHBOR! The OPEN FLOOR PLAN is TASTEFULLY DECORATED and UPGRADED THROUGHOUT. BEAUTIFUL HARDWOOD FLOORING is throughout most of the living area and CATHEDRAL CEILINGS highlight the living room, dining room and master suite. The FUNCTIONAL FLOOR PLAN includes a living room with picture window, FORMAL DINING ROOM for those special occasions, a SPACIOUS SEPARATE FAMILY ROOM featuring a DRAMATIC BRICK WOOD BURNING (or gas) FIREPLACE, A GORGEOUS REMODELED KITCHEN has a SPACIOUS ISLAND WITH SEATING and LOADS OF CABINETS, A WONDERFUL MASTER SUITE with ADJOINING RETREAT that would make a nice home office or library and a SPRAWLING ATTACHED DECK WITH STUNNING VIEWS and a HUGE MASTER BATH with separate tub and shower and WALK-IN CLOSET and a CONVENIENT INDOOR LAUNDRY ROOM with sink and storage space. An ATTACHED 3 CAR GARAGE has overhead storage. The SPARKLING POOL AND SPA are perfect for summer entertaining. There’s also a COVERED PATIO and a wonderful BBQ with fridge. This home is sure to impress!
Additional Information
- HOA
- 125
- Frequency
- Monthly
- Association Amenities
- Other
- Appliances
- Built-In Range, Convection Oven, Dishwasher, Gas Cooktop, Disposal, Gas Range, Refrigerator, Self Cleaning Oven, Trash Compactor, Water To Refrigerator
- Pool
- Yes
- Pool Description
- Gunite, Gas Heat, In Ground, Private, Salt Water
- Fireplace Description
- Gas, Gas Starter, Masonry, Wood Burning
- Heat
- Central
- Cooling
- Yes
- Cooling Description
- Central Air
- View
- City Lights, Panoramic
- Exterior Construction
- Frame
- Patio
- Concrete, Covered
- Roof
- Shingle
- Garage Spaces Total
- 3
- Sewer
- Sewer Tap Paid
- Water
- Public
- School District
- Orange Unified
- Elementary School
- Nohl Canyon
- Middle School
- Cerra Villa
- High School
- Villa Park
- Interior Features
- Wet Bar, Breakfast Bar, Built-in Features, Balcony, Ceiling Fan(s), Cathedral Ceiling(s), Separate/Formal Dining Room, Granite Counters, Multiple Staircases, Open Floorplan, Pantry, Pull Down Attic Stairs, Recessed Lighting, All Bedrooms Up, Walk-In Closet(s)
- Attached Structure
- Detached
- Number Of Units Total
- 1
Listing courtesy of Listing Agent: Daniel Slater (danslater@danslater.com) from Listing Office: Orange Realty, Inc..
Mortgage Calculator
Based on information from California Regional Multiple Listing Service, Inc. as of . This information is for your personal, non-commercial use and may not be used for any purpose other than to identify prospective properties you may be interested in purchasing. Display of MLS data is usually deemed reliable but is NOT guaranteed accurate by the MLS. Buyers are responsible for verifying the accuracy of all information and should investigate the data themselves or retain appropriate professionals. Information from sources other than the Listing Agent may have been included in the MLS data. Unless otherwise specified in writing, Broker/Agent has not and will not verify any information obtained from other sources. The Broker/Agent providing the information contained herein may or may not have been the Listing and/or Selling Agent.
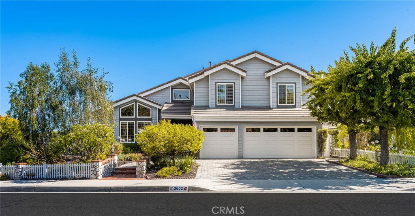
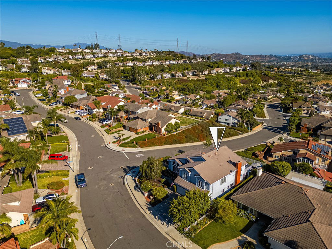
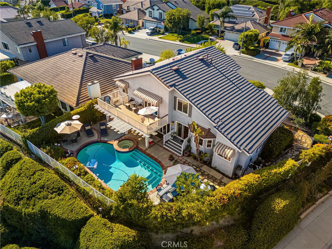
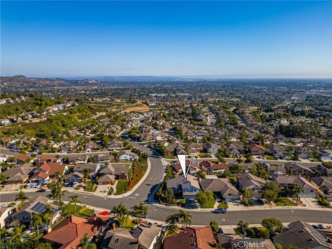
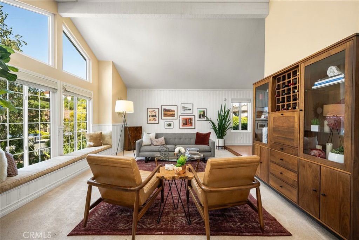
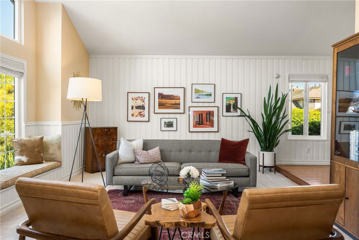
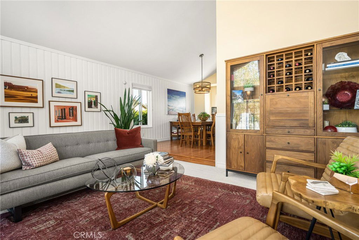
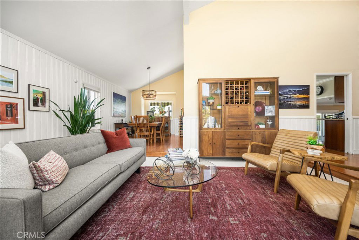
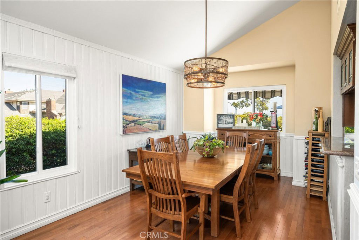
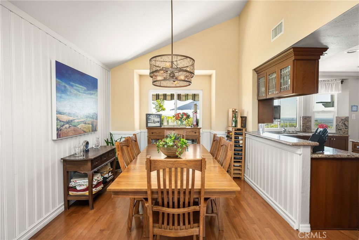
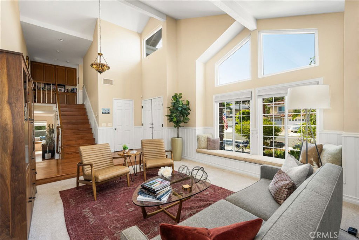
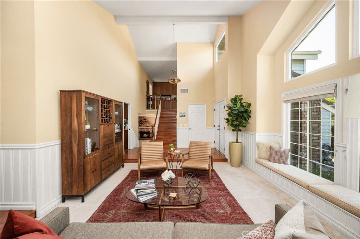
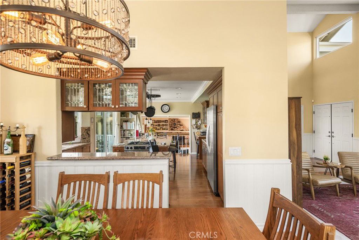
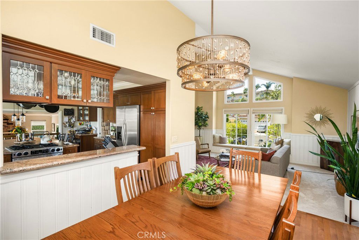
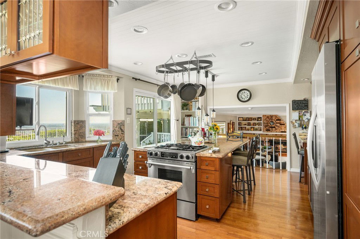
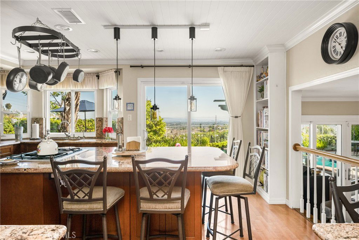
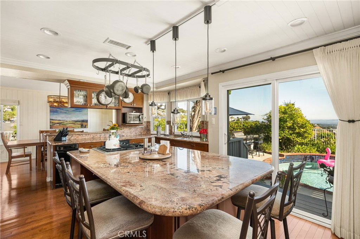
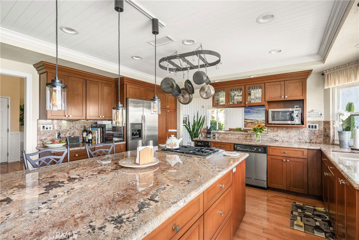
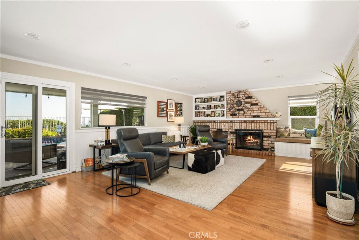
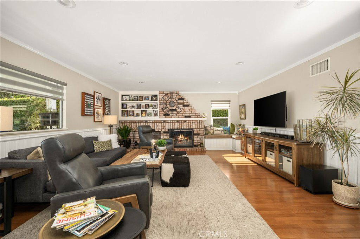
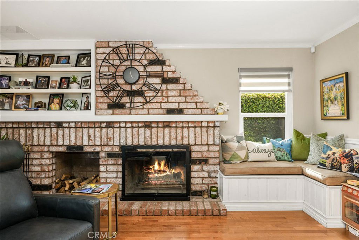
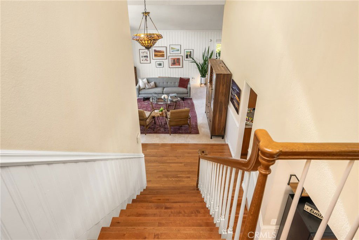
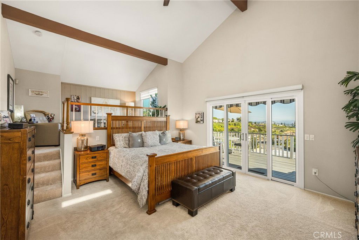
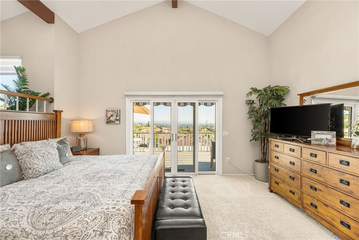
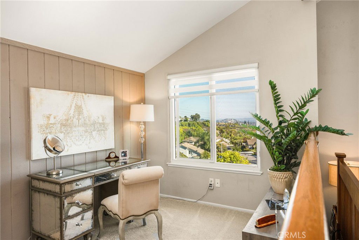
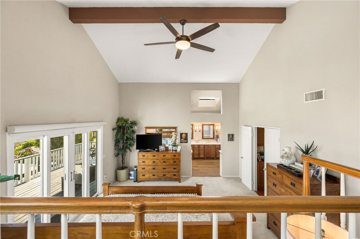
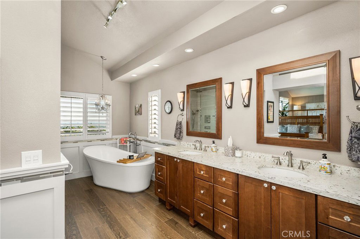
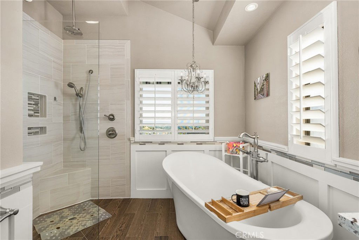
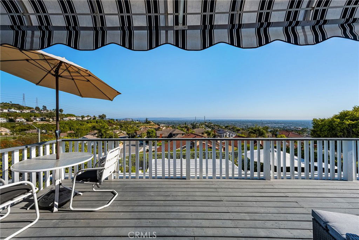
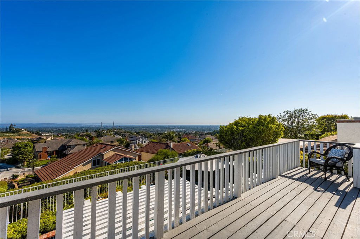
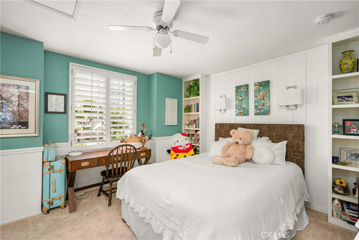
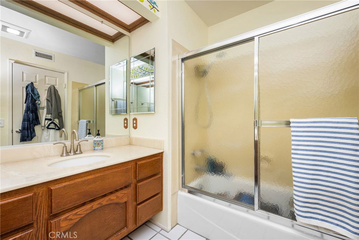
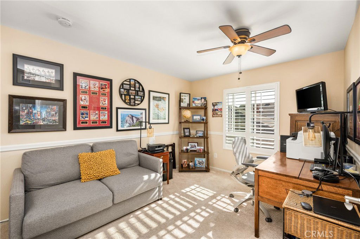
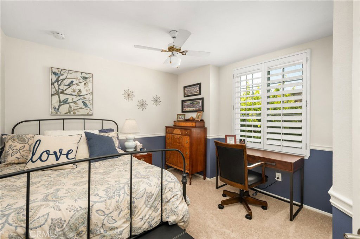
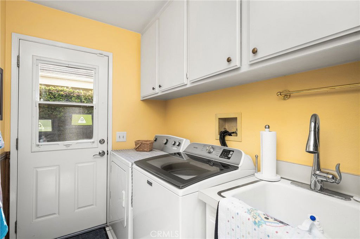
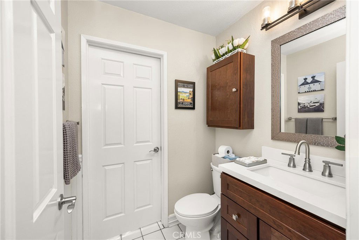
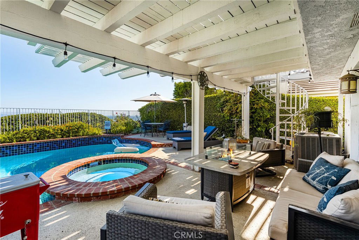
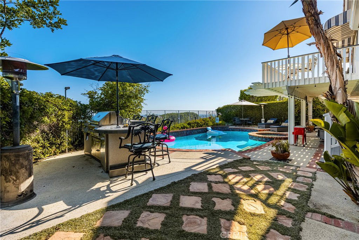
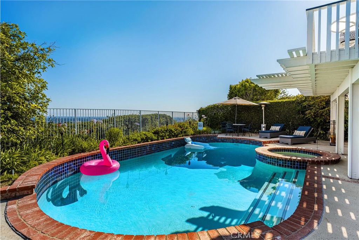
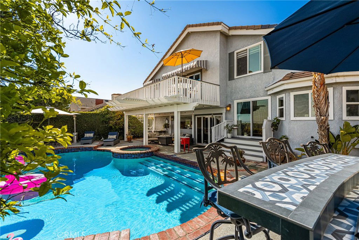
/t.realgeeks.media/resize/140x/https://u.realgeeks.media/landmarkoc/landmarklogo.png)