41 La Mirage Circle, Aliso Viejo, CA 92656
- $800,000
- 2
- BD
- 2
- BA
- 1,150
- SqFt
- List Price
- $800,000
- Status
- ACTIVE
- MLS#
- PW25147444
- Year Built
- 1996
- Bedrooms
- 2
- Bathrooms
- 2
- Living Sq. Ft
- 1,150
- Lot Size
- 66,710
- Acres
- 1.53
- Days on Market
- 14
- Property Type
- Condo
- Property Sub Type
- Condominium
- Stories
- One Level
- Neighborhood
- La Mirage (Lmir)
Property Description
Experience Resort-Style Living in the Heart of Aliso Viejo! Welcome to this beautifully upgraded, single-level condo located in the prestigious sought-after La Mirage community. Ideally situated as a ground-floor end-unit with no steps. This home combines comfort, style, and convenience all in one. Step inside to discover a thoughtfully designed open floor plan featuring elegant, real wood and tile flooring throughout—no carpet in sight, epoxy-coated plumbing, double paned windows, upgraded AC unit, and crown Mouldings throughout the unit. The kitchen is a chef’s delight with granite countertops and ample cabinetry, while both bathrooms have been tastefully upgraded with modern finishes. Every detail has been carefully curated to offer a move-in ready home with a timeless aesthetic. Enjoy your own private outdoor patio—perfect for morning coffee, al fresco dining, or evening relaxation with gorgeous view. This unit also includes an oversized single-car garage and additional parking for guests. Living in La Mirage means access to an array of premium amenities including a sparkling resort-style pool and spa, tennis courts, and beautifully landscaped grounds—all just minutes from world-class shopping, dining, and walking trails. Don’t miss the opportunity to own this rare gem in one of Aliso Viejo’s most desirable communities. Welcome home!
Additional Information
- HOA
- 560
- Frequency
- Monthly
- Second HOA
- $129
- Association Amenities
- Pool, Spa/Hot Tub, Tennis Court(s)
- Pool Description
- Association
- Fireplace Description
- Living Room
- Cooling
- Yes
- Cooling Description
- Central Air
- View
- City Lights
- Garage Spaces Total
- 1
- Sewer
- Public Sewer
- Water
- Public
- School District
- Capistrano Unified
- Interior Features
- All Bedrooms Down, Bedroom on Main Level, Main Level Primary
- Attached Structure
- Attached
- Number Of Units Total
- 120
Listing courtesy of Listing Agent: Ellie Sonboli (Ellie@theocrealtor.com) from Listing Office: Elmira Sonboli, Broker.
Mortgage Calculator
Based on information from California Regional Multiple Listing Service, Inc. as of . This information is for your personal, non-commercial use and may not be used for any purpose other than to identify prospective properties you may be interested in purchasing. Display of MLS data is usually deemed reliable but is NOT guaranteed accurate by the MLS. Buyers are responsible for verifying the accuracy of all information and should investigate the data themselves or retain appropriate professionals. Information from sources other than the Listing Agent may have been included in the MLS data. Unless otherwise specified in writing, Broker/Agent has not and will not verify any information obtained from other sources. The Broker/Agent providing the information contained herein may or may not have been the Listing and/or Selling Agent.
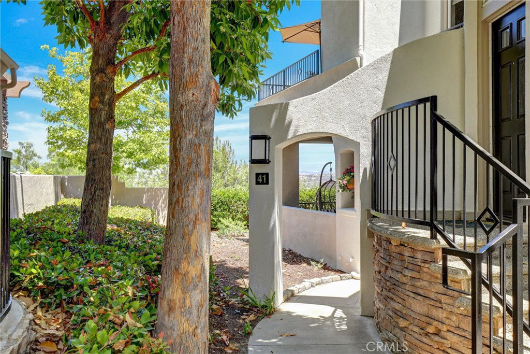
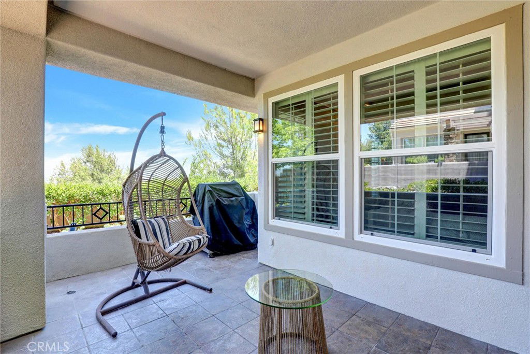
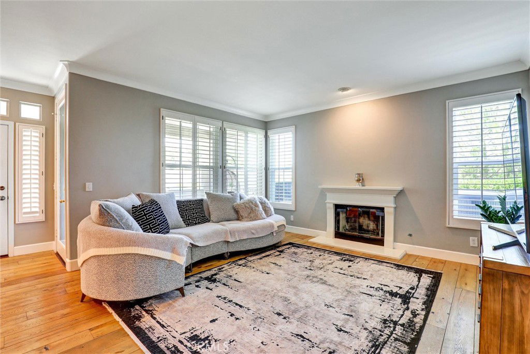
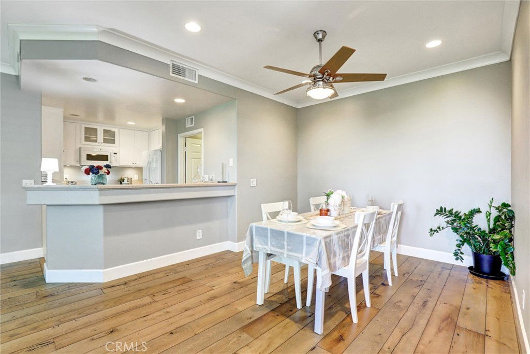
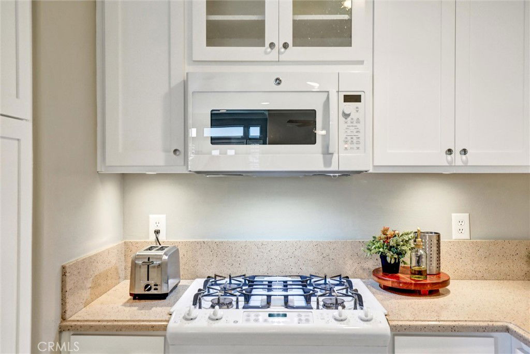
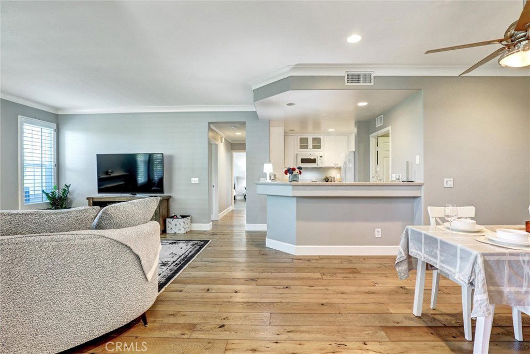
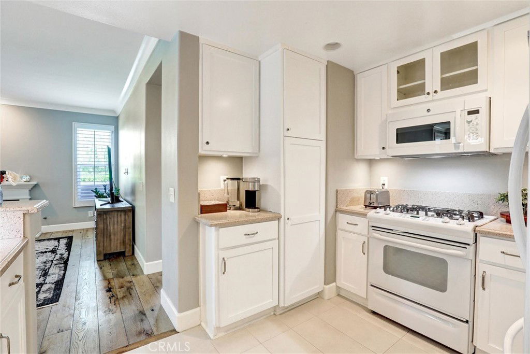
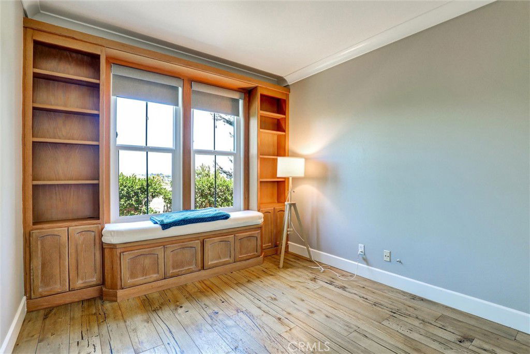
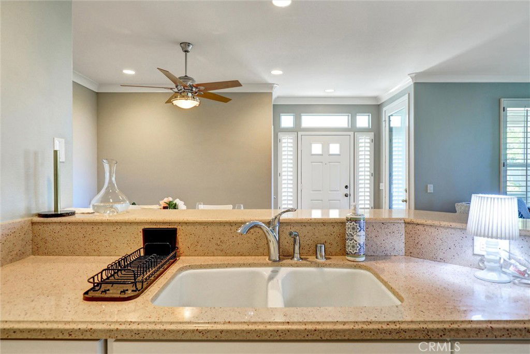
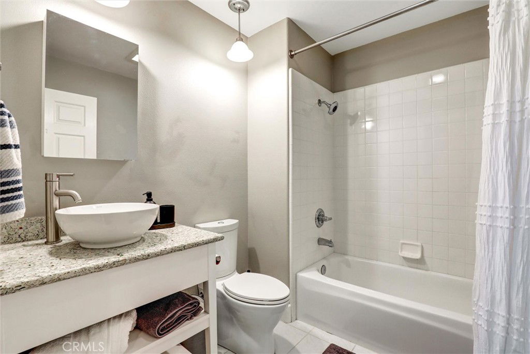
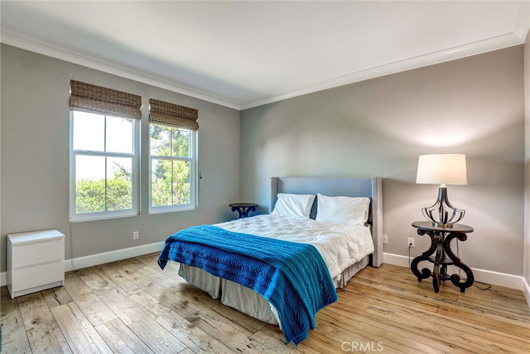
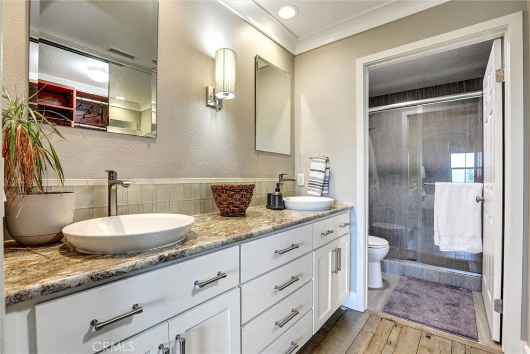
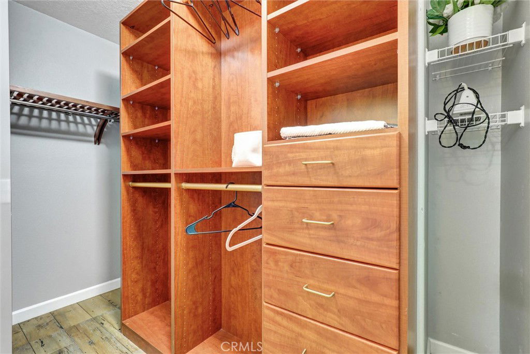
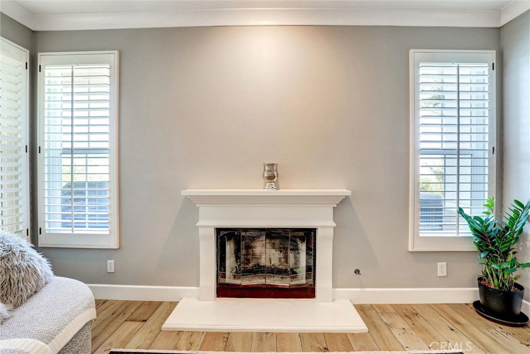
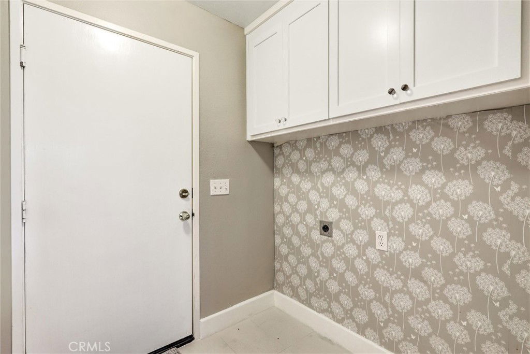

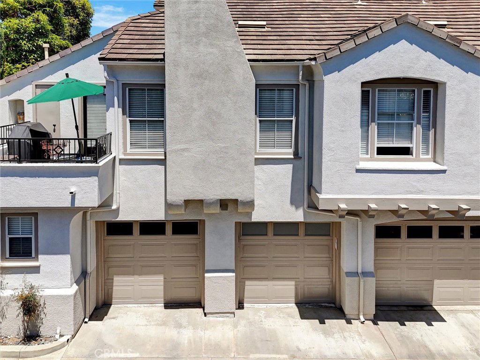
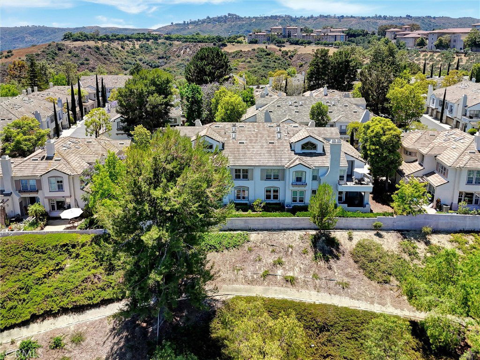
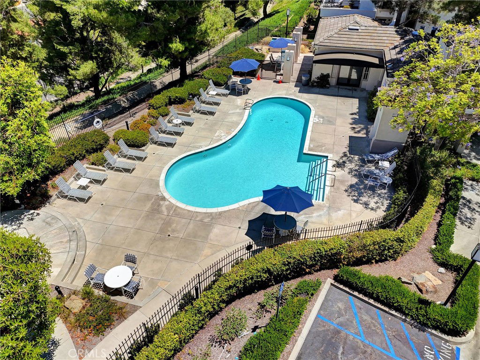
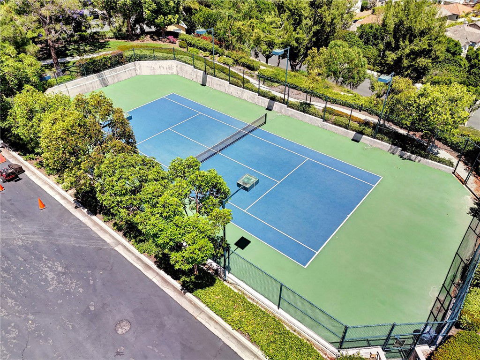
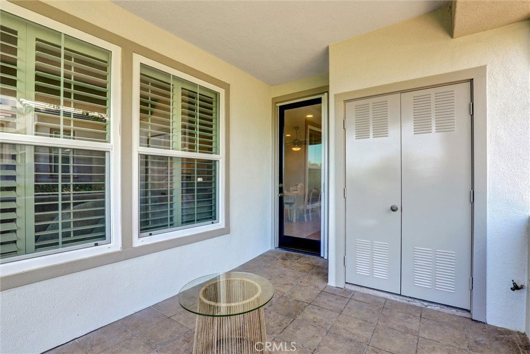
/t.realgeeks.media/resize/140x/https://u.realgeeks.media/landmarkoc/landmarklogo.png)