284 Tustin Field Drive, Tustin, CA 92782
- $1,109,000
- 3
- BD
- 4
- BA
- 1,595
- SqFt
- List Price
- $1,109,000
- Status
- ACTIVE
- MLS#
- WS25131300
- Year Built
- 2004
- Bedrooms
- 3
- Bathrooms
- 4
- Living Sq. Ft
- 1,595
- Lot Size
- 29,188
- Acres
- 0.67
- Days on Market
- 2
- Property Type
- Condo
- Property Sub Type
- Condominium
- Stories
- Three Or More Levels
Property Description
Price, price and price. Location, location and location. The most desirable area of the Tustin City with Irvine Unified school District. Pride of Ownership with 3 Bedrooms 3.5 Baths at the end unit, new interior painting, new carpet and 1 year new dryer. Open Floor Plan: 1st Floor Office or Bonus/Family Room with french doors and powder bath, enclosed side yard, a two Car garage with storage, 2nd floor chefs kitchen with maple cabinets and Taormina Tile Counter-Top with Liner 6'' Splash, Living room with a Romantic Fireplace and inside laundry area, White Wood Shutters Blinds Throughout. 3rd Floor: 2 Master Bedroom with its own baths, mirrored wardrobe doors. Tile Porcelain Taormina 14x14 and Tile Travertine Classic 12x12, new carpeting in stairs and all bedrooms. Washer, Dryer and Refrigerator are included. Association Amenities Include Playground and Parks, Pool, Spa, BBQ, close to Irvine Schools/UCI, Minutes to dining, Shopping and Nearby Access to the 55, 5, 405 Freeways, Harvard Community Athletic Park, Walnut Trails, John Wayne Airport and Minutes to the beach and Fashion Island. welcome to visit and see yourself. all data provided here are deemed reliable without warranty, buyers and their agent to verify themselves.
Additional Information
- HOA
- 346
- Frequency
- Monthly
- Association Amenities
- Barbecue, Playground, Pool, Spa/Hot Tub
- Appliances
- Gas Water Heater, Dryer, Washer
- Pool Description
- Community, Fenced, Association
- Fireplace Description
- Living Room
- Heat
- Central
- Cooling
- Yes
- Cooling Description
- Central Air
- View
- None
- Garage Spaces Total
- 2
- Sewer
- Public Sewer
- Water
- Public
- School District
- Irvine Unified
- Elementary School
- College Park
- Middle School
- Vanado
- High School
- Irvine
- Interior Features
- Eat-in Kitchen, Tile Counters, All Bedrooms Up
- Attached Structure
- Attached
- Number Of Units Total
- 1
Listing courtesy of Listing Agent: BEN TUNG (bentung168@gmail.com) from Listing Office: BENTON REAL ESTATE & FINANCIAL.
Mortgage Calculator
Based on information from California Regional Multiple Listing Service, Inc. as of . This information is for your personal, non-commercial use and may not be used for any purpose other than to identify prospective properties you may be interested in purchasing. Display of MLS data is usually deemed reliable but is NOT guaranteed accurate by the MLS. Buyers are responsible for verifying the accuracy of all information and should investigate the data themselves or retain appropriate professionals. Information from sources other than the Listing Agent may have been included in the MLS data. Unless otherwise specified in writing, Broker/Agent has not and will not verify any information obtained from other sources. The Broker/Agent providing the information contained herein may or may not have been the Listing and/or Selling Agent.
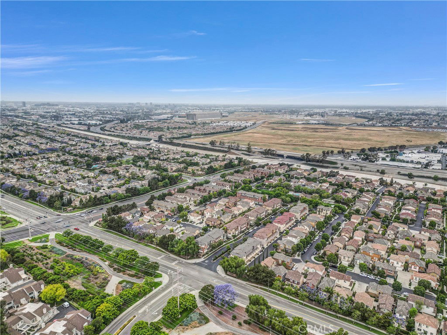
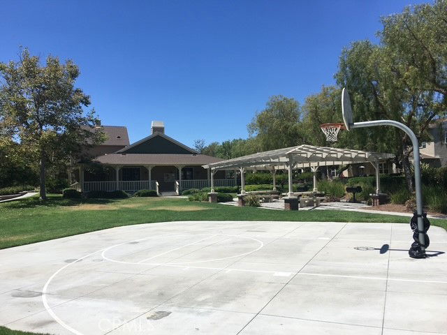
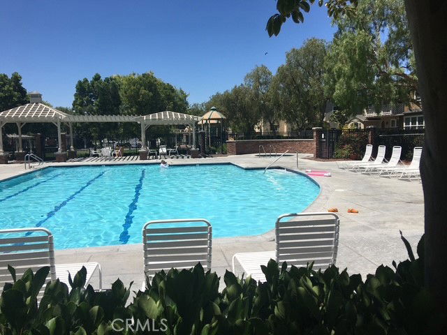
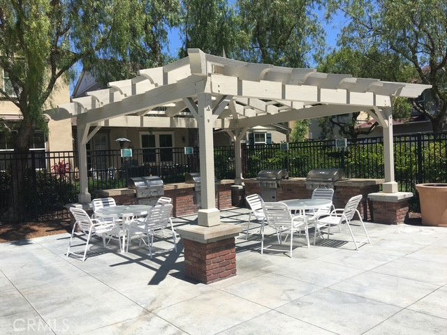
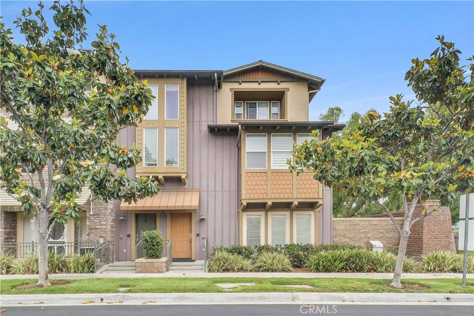
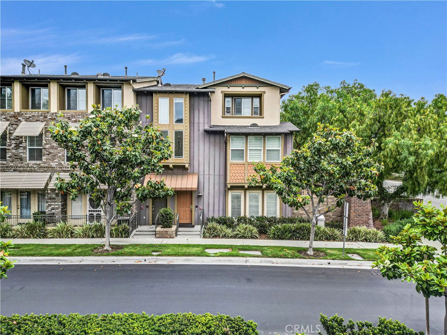
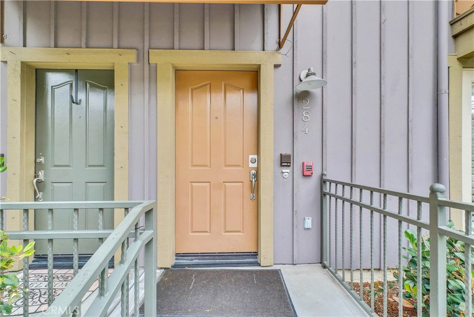
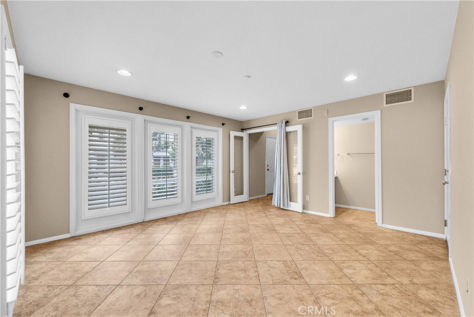
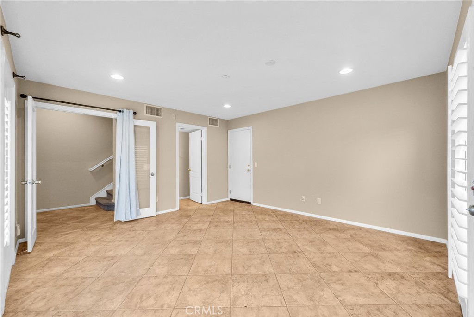
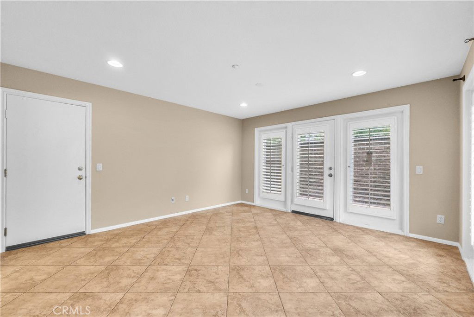
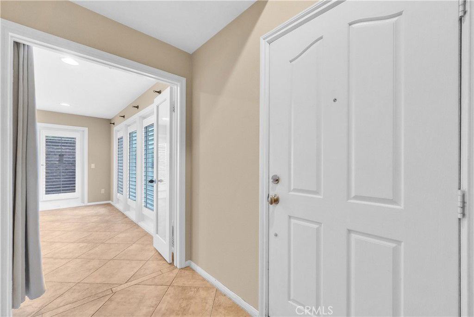
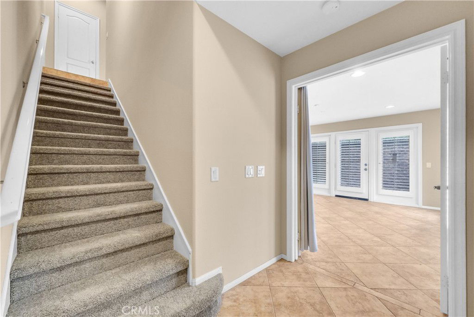
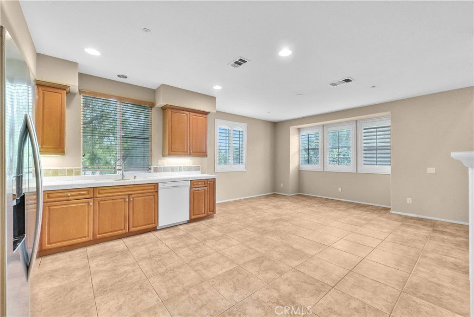
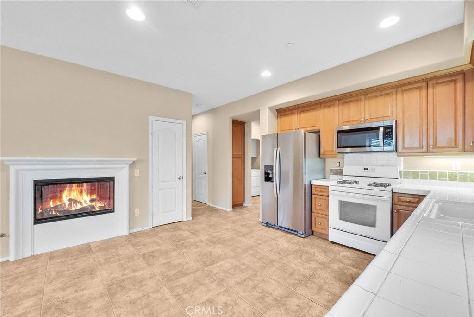
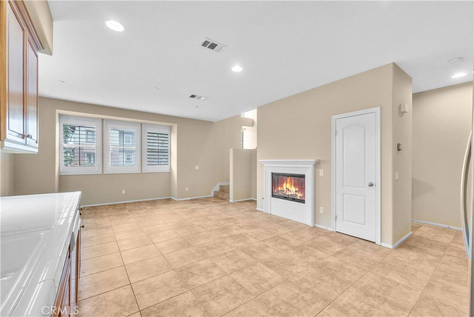
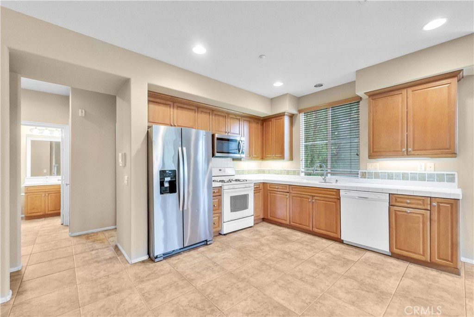
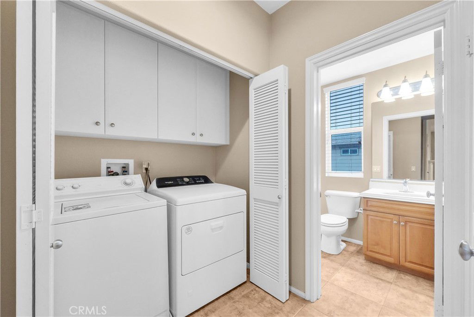
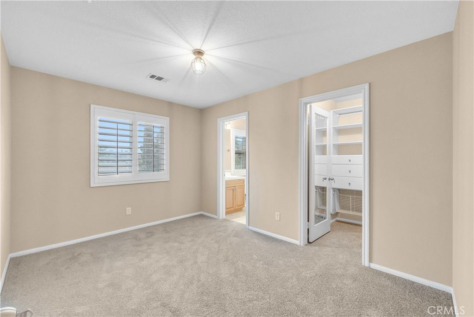
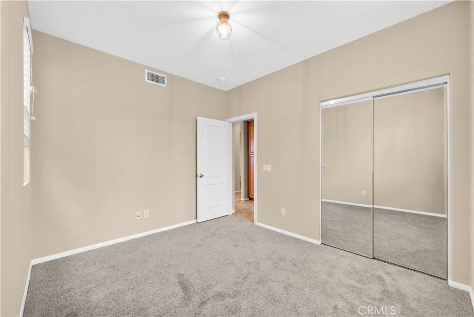
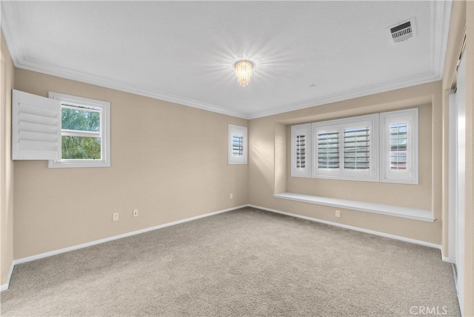
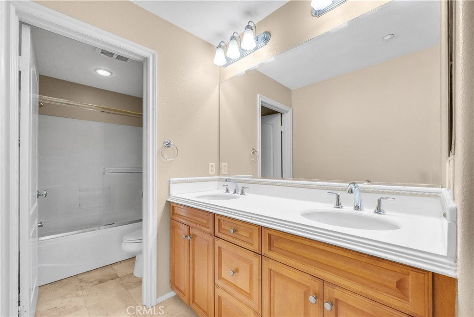
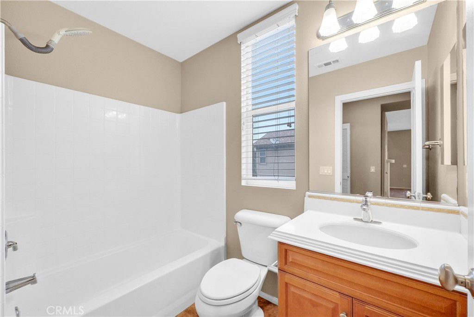
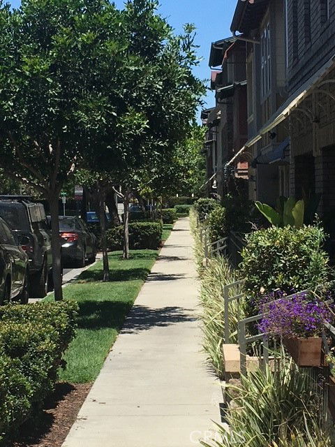
/t.realgeeks.media/resize/140x/https://u.realgeeks.media/landmarkoc/landmarklogo.png)