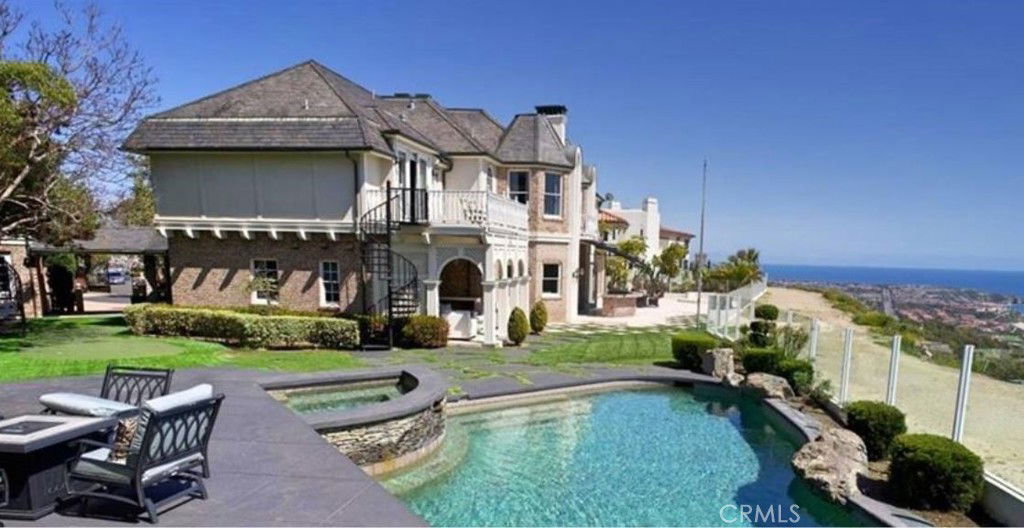22803 Seaway Drive, Laguna Niguel, CA 92677
- $7,980,000
- 6
- BD
- 6
- BA
- 7,000
- SqFt
- List Price
- $7,980,000
- Status
- ACTIVE
- MLS#
- TR25186229
- Year Built
- 1988
- Bedrooms
- 6
- Bathrooms
- 6
- Living Sq. Ft
- 7,000
- Lot Size
- 31,359
- Acres
- 0.72
- Lot Location
- Back Yard, Lawn, Landscaped, Street Level
- Days on Market
- 10
- Property Type
- Single Family Residential
- Property Sub Type
- Single Family Residence
- Stories
- Two Levels
Property Description
Front-row panoramic ocean and coastline views with no rooftops obstructing the sightlines. Recently updated and impeccably maintained, this elegant 7,000 sq.ft. traditional estate sits behind a gated circular driveway and includes a separate carriage house ideal for guests, office, or studio use. Mature landscaping surrounds the property, providing both privacy and a lush garden setting. Inside, the home showcases meticulous attention to refined architectural detail — from custom millwork and classic moldings to updated lighting and thoughtfully curated finishes. The main level features a generously scaled formal living and dining room, along with an expansive family room that opens directly to the view terrace. The chef’s kitchen has been upgraded with high-end appliances and offers seamless flow for indoor/outdoor entertaining. Upstairs, the primary suite takes full advantage of the front-row ocean vista and includes a spacious spa-inspired bath and large walk-in closet. Additional secondary bedrooms are equally well-appointed, providing comfort and flexibility for family or guests. The grounds are equally impressive, with manicured lawns, mature hedges, and multiple outdoor seating areas to enjoy sunsets over the Pacific. This is a rare opportunity to own a truly front-row property that combines timeless design, modern updates, and one of the most coveted view positions on the coast.
Additional Information
- HOA
- 766
- Frequency
- Monthly
- Association Amenities
- Management, Guard
- Pool
- Yes
- Pool Description
- Private
- Fireplace Description
- Living Room, Primary Bedroom
- Heat
- Forced Air
- Cooling
- Yes
- Cooling Description
- Central Air
- View
- Ocean, Panoramic, Water
- Garage Spaces Total
- 3
- Sewer
- Public Sewer
- Water
- Public
- School District
- Capistrano Unified
- Interior Features
- Entrance Foyer, Jack and Jill Bath
- Attached Structure
- Attached
- Number Of Units Total
- 2
Listing courtesy of Listing Agent: Chris Saunders (Chris@sorgp.com) from Listing Office: Signature One Realty Group, Inc.
Mortgage Calculator
Based on information from California Regional Multiple Listing Service, Inc. as of . This information is for your personal, non-commercial use and may not be used for any purpose other than to identify prospective properties you may be interested in purchasing. Display of MLS data is usually deemed reliable but is NOT guaranteed accurate by the MLS. Buyers are responsible for verifying the accuracy of all information and should investigate the data themselves or retain appropriate professionals. Information from sources other than the Listing Agent may have been included in the MLS data. Unless otherwise specified in writing, Broker/Agent has not and will not verify any information obtained from other sources. The Broker/Agent providing the information contained herein may or may not have been the Listing and/or Selling Agent.

/t.realgeeks.media/resize/140x/https://u.realgeeks.media/landmarkoc/landmarklogo.png)