20455 Via Canarias, Yorba Linda, CA 92887
- $2,300,000
- 4
- BD
- 3
- BA
- 3,850
- SqFt
- List Price
- $2,300,000
- Status
- ACTIVE
- MLS#
- TR25154497
- Year Built
- 1990
- Bedrooms
- 4
- Bathrooms
- 3
- Living Sq. Ft
- 3,850
- Lot Size
- 8,000
- Acres
- 0.18
- Lot Location
- 0-1 Unit/Acre, Back Yard, Front Yard, Sprinkler System
- Days on Market
- 3
- Property Type
- Single Family Residential
- Style
- Traditional
- Property Sub Type
- Single Family Residence
- Stories
- Two Levels
- Neighborhood
- East Lake Village Homes (Elvh)
Property Description
Welcome to 20455 Via Canarias, a fully renovated luxury home in Yorba Linda’s prestigious East Lake Village. This stunning two-story, four-bedroom, three-bathroom residence blends timeless elegance with modern comfort, thoughtfully reimagined for today’s discerning homeowner. The open floor plan features soaring vaulted ceilings, newly installed Milgard windows, custom drapery, flooring, plantation shutters, and remote-controlled shades. A sunlit living room with an updated fireplace flows seamlessly into a formal dining area. The expansive gourmet kitchen is a chef’s dream with GE Profile appliances, Forno 8-burner cooktop with cast-iron grill, three ovens, and advanced water filtration. A cozy breakfast nook and spacious family room with a second fireplace create the perfect setting for family gatherings. The oversized downstairs bedroom offers direct access to a full bath, ideal for guests or multigenerational living. Upstairs, a large bonus room with a third fireplace, wet bar, and additional advanced water filtration adds flexible living space. The luxurious primary suite features a retreat with a fourth fireplace, spa-style dual shower head bathroom with jet stream bathtub, and a private balcony overlooking the beautifully landscaped backyard. Additional upgrades include custom closets, crown molding, a laundry room with high-end stainless-steel sink and washer/dryer, a newly installed complete three-car garage system with epoxy flooring, extra freezer, a new HVAC system, energy-star tankless water heater, soft water system, and redesigned exterior landscape with pavers, synthetic turf, and irrigation system. Enjoy the East Lake lifestyle with exclusive access to a 15-acre private lake with Duffy boats, paddleboats, kayaks, picnic areas, BBQs, and a scenic mile-long walking path. Community amenities also include four pools, a Junior Olympic lap pool, spas, a fitness center, sports courts, and a two-level clubhouse with a banquet room. Located in the award-winning Placentia-Yorba Linda School District and close to parks, trails, dining, and shopping, this turnkey property offers resort-style living at its finest. Schedule your private tour today!
Additional Information
- HOA
- 124
- Frequency
- Monthly
- Association Amenities
- Boat House, Clubhouse, Sport Court, Fitness Center, Horse Trails, Meeting/Banquet/Party Room, Other Courts, Barbecue, Picnic Area, Pier, Playground, Pickleball, Pool, Recreation Room, Sauna, Spa/Hot Tub, Tennis Court(s), Trail(s)
- Other Buildings
- Boat House
- Appliances
- Double Oven, Dishwasher, Gas Cooktop, Gas Oven, High Efficiency Water Heater, Indoor Grill, Microwave, Refrigerator, Range Hood, Water Softener, Tankless Water Heater, Vented Exhaust Fan, Water Purifier, Dryer, Washer
- Pool Description
- Community, Association
- Fireplace Description
- Family Room, Gas, Primary Bedroom
- Heat
- Central
- Cooling
- Yes
- Cooling Description
- Central Air
- View
- Neighborhood, Peek-A-Boo
- Exterior Construction
- Stucco
- Patio
- Open, Patio
- Roof
- Tile
- Garage Spaces Total
- 3
- Sewer
- Public Sewer
- Water
- Public
- School District
- Placentia-Yorba Linda Unified
- Elementary School
- Glenknoll
- Middle School
- Bernardo Yorba
- High School
- Esperanza
- Interior Features
- Wet Bar, Breakfast Bar, Balcony, Breakfast Area, Separate/Formal Dining Room, High Ceilings, Open Floorplan, Pantry, Quartz Counters, Recessed Lighting, Storage, Two Story Ceilings, Bedroom on Main Level, Entrance Foyer, Multiple Primary Suites, Primary Suite, Walk-In Pantry, Walk-In Closet(s)
- Attached Structure
- Detached
- Number Of Units Total
- 1
Listing courtesy of Listing Agent: Christine Sung (ChristineSungHomes@gmail.com) from Listing Office: Keller Williams Realty.
Mortgage Calculator
Based on information from California Regional Multiple Listing Service, Inc. as of . This information is for your personal, non-commercial use and may not be used for any purpose other than to identify prospective properties you may be interested in purchasing. Display of MLS data is usually deemed reliable but is NOT guaranteed accurate by the MLS. Buyers are responsible for verifying the accuracy of all information and should investigate the data themselves or retain appropriate professionals. Information from sources other than the Listing Agent may have been included in the MLS data. Unless otherwise specified in writing, Broker/Agent has not and will not verify any information obtained from other sources. The Broker/Agent providing the information contained herein may or may not have been the Listing and/or Selling Agent.
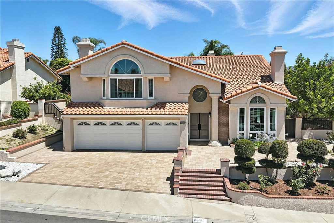
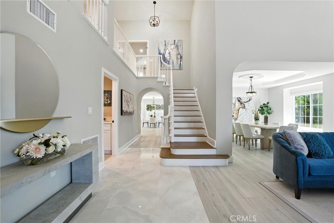
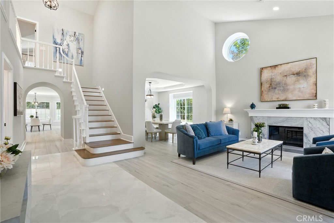
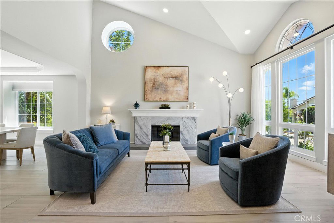
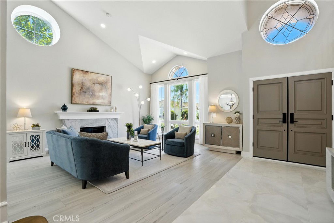
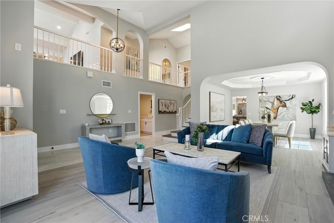
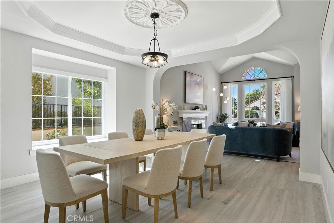
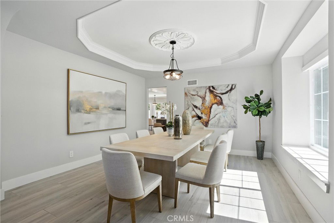
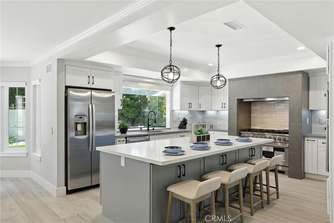
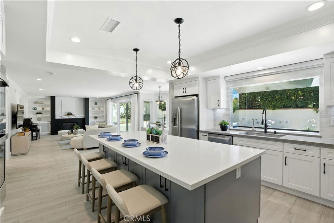
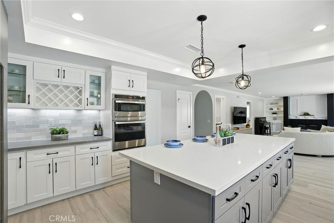
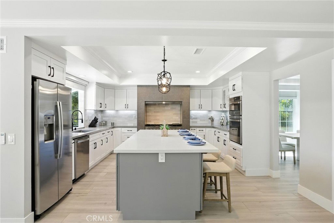
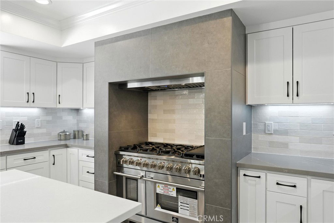
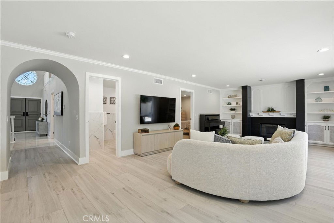
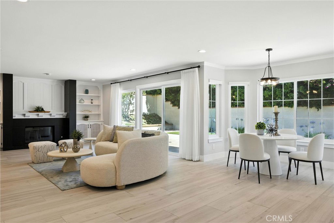
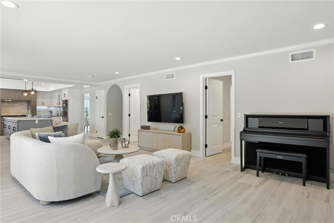
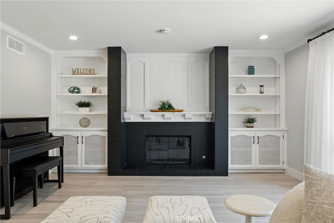
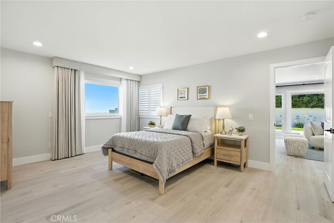
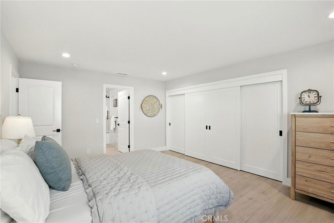
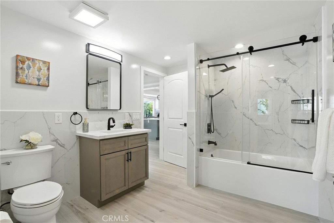
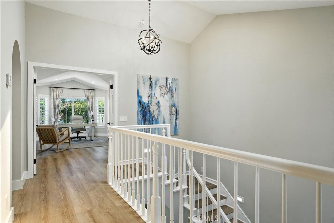
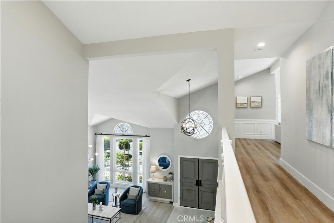
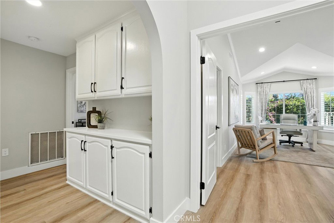
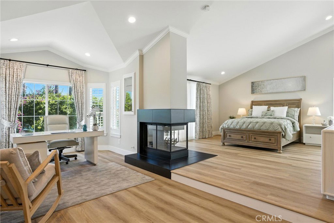
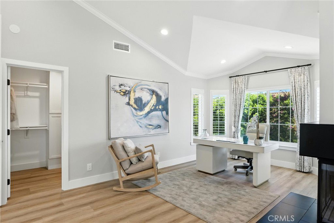
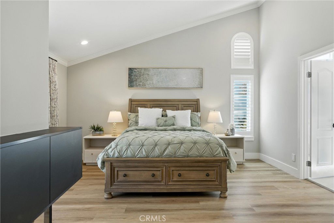
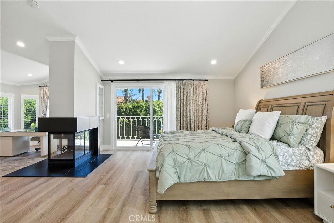
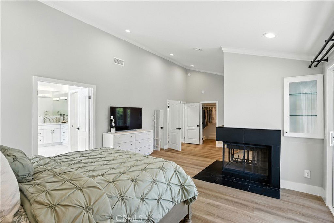
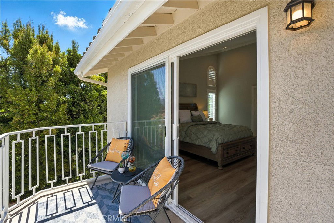
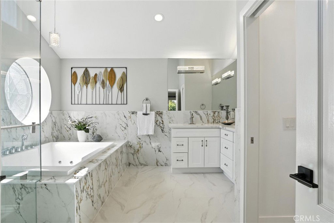
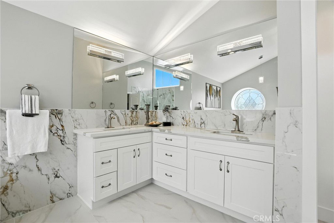
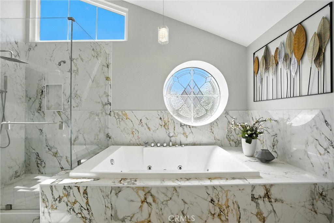
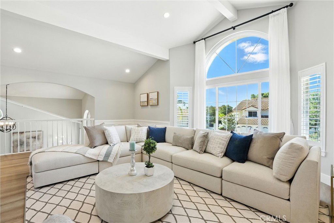
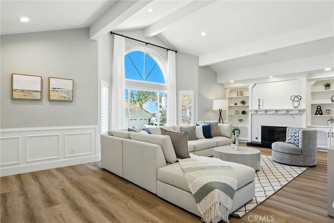
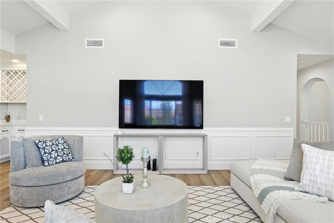
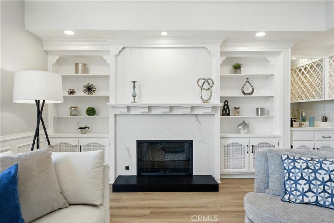
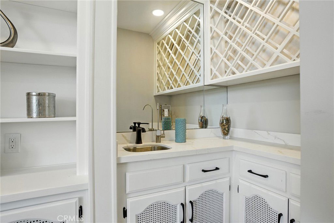
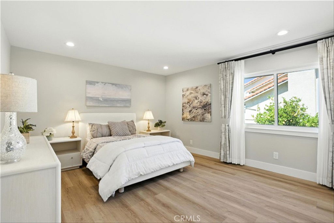
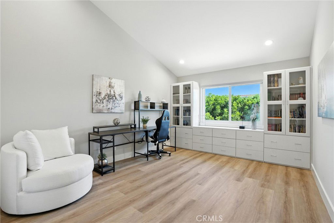
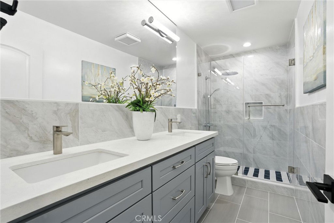
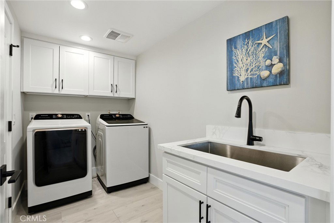
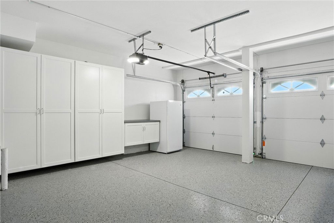
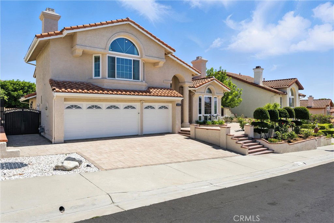
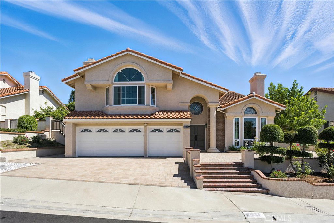
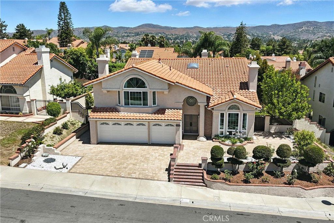
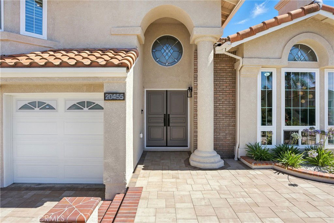
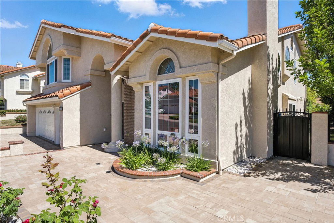
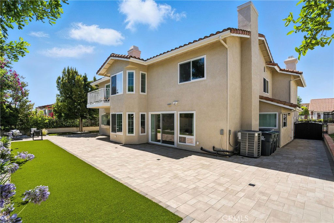
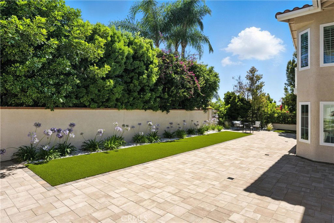
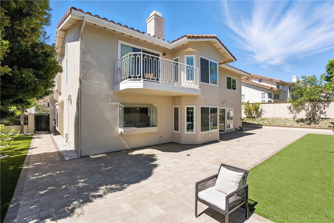
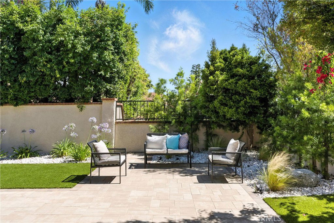
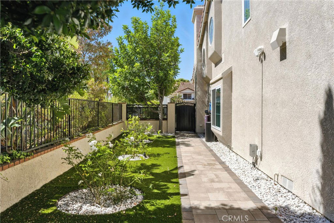
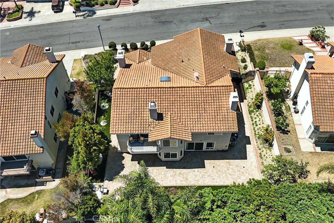
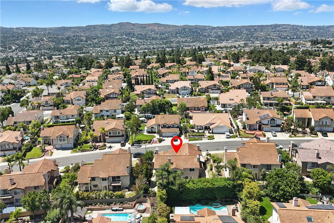
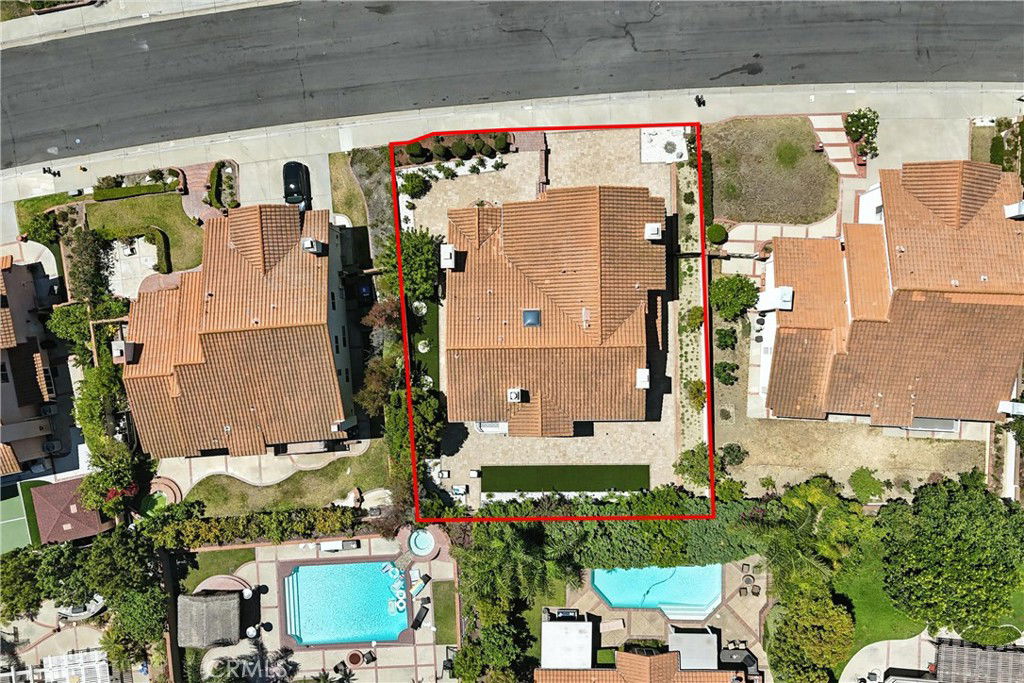
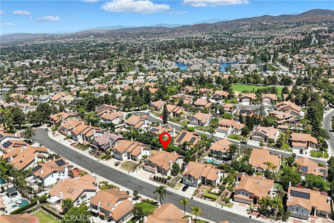
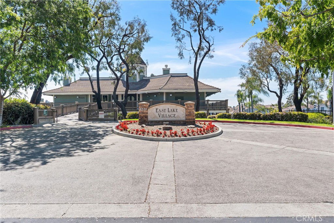
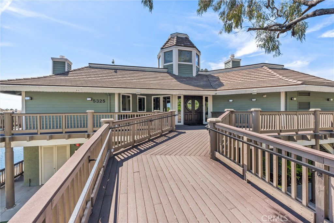
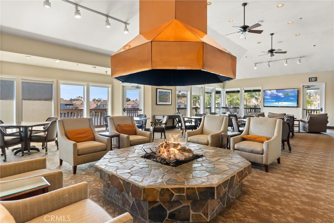
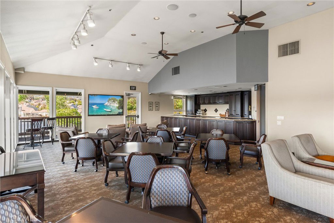
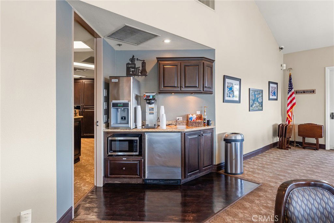
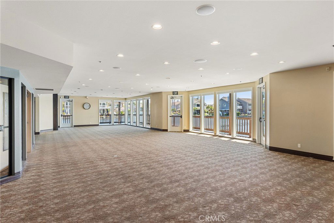
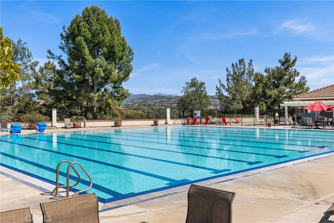
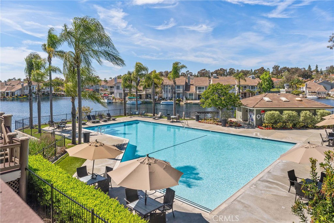
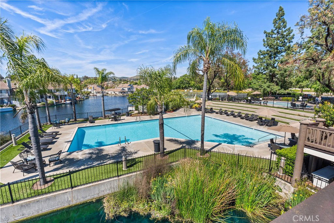
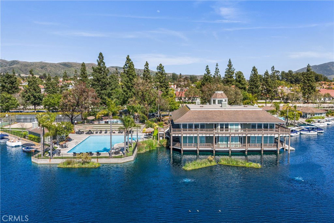
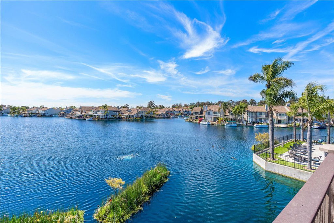
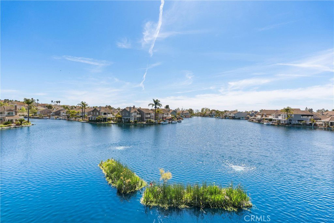
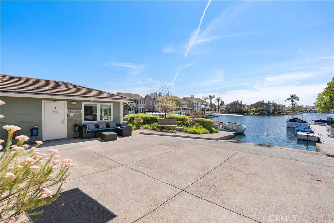
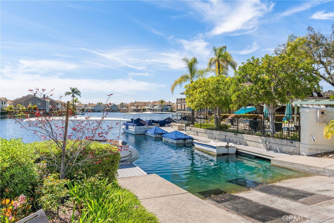
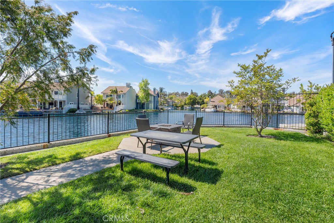
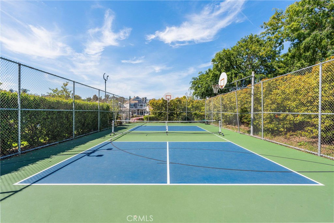
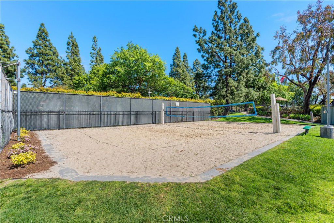
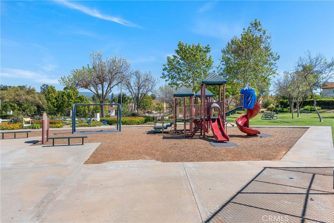
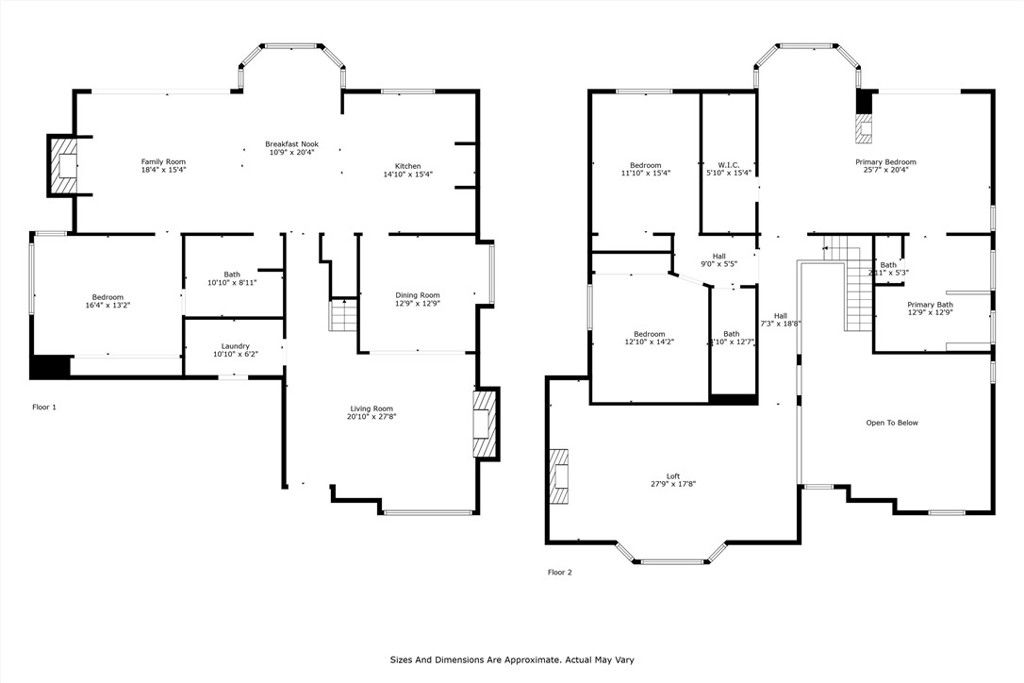
/t.realgeeks.media/resize/140x/https://u.realgeeks.media/landmarkoc/landmarklogo.png)