27860 Mount Shasta Way, Yorba Linda, CA 92887
- $2,399,000
- 5
- BD
- 4
- BA
- 4,222
- SqFt
- List Price
- $2,399,000
- Price Change
- ▼ $87,000 1752171832
- Status
- ACTIVE
- MLS#
- TR25154149
- Year Built
- 1997
- Bedrooms
- 5
- Bathrooms
- 4
- Living Sq. Ft
- 4,222
- Lot Size
- 15,002
- Acres
- 0.34
- Lot Location
- Front Yard, Sprinklers In Rear, Sprinklers In Front, Paved, Sprinklers Timer, Sprinklers Manual, Sprinklers On Side, Sprinkler System, Street Level
- Days on Market
- 4
- Property Type
- Single Family Residential
- Style
- Contemporary, Patio Home
- Property Sub Type
- Single Family Residence
- Stories
- Two Levels
- Neighborhood
- Vista Estates (Vses)
Property Description
Welcome to Your Luxurious Sweet Home in East Yorba Linda! Nestled in a pristine, single-loaded cul-de-sac in the prestigious Vista Estates by Toll Brothers, this stunning residence offers privacy, elegance, and comfort on a premium view lot. Designed for both entertaining and everyday living, this home features a breathtaking backyard oasis with a sparkling pool, spa, rock waterfall, and lush tropical landscaping. Enjoy outdoor dining under the expansive terraced patio cover with a built-in BBQ, plus a full-size RV parking area (17ft x 46ft) within a 15,000 sqft Flat Lot and a spacious 4-car garage, perfect for ADU. Step through double doors into a grand foyer with soaring cathedral ceilings, a dramatic curved staircase, and a warm living room with a fireplace. The first floor includes a guest bedroom with a full bath, a formal dining room, a large updated kitchen with granite countertops, stainless steel appliances, built-in refrigerator, glass display cabinets, and an oversized island with a wraparound breakfast bar. The adjoining family room offers a cozy fireplace, large picture windows, and direct access to the backyard. Upstairs, the primary suite boasts double door entry, a retreat-like bedroom with a fireplace, and a luxurious bath with dual vanities, sunken tub, walk-in shower, private toilet room, and walk-in closet. A central loft and three additional bedrooms with wood floors complete the second level. Located in a highly sought-after neighborhood with top-rated Bryant Ranch Elementary school (rated 10/10) including Yorba Linda High (all rated 9/10). Don't miss the opportunity to own this exceptional home!
Additional Information
- Appliances
- 6 Burner Stove, Double Oven, Dishwasher, Electric Oven, Gas Cooktop, Disposal, Gas Water Heater, Microwave, Refrigerator, Range Hood, Water Softener, Dryer, Washer
- Pool
- Yes
- Pool Description
- Gas Heat, Heated, In Ground, Private, Waterfall
- Fireplace Description
- Electric, Family Room, Gas, Living Room, Primary Bedroom
- Heat
- Central, Electric, Fireplace(s), Natural Gas
- Cooling
- Yes
- Cooling Description
- Central Air, Dual, Electric, Wall/Window Unit(s), Zoned
- View
- Courtyard, Mountain(s), Trees/Woods
- Patio
- Rear Porch, Covered, Deck, Patio
- Roof
- Tile
- Garage Spaces Total
- 4
- Sewer
- Public Sewer
- Water
- Public
- School District
- Placentia-Yorba Linda Unified
- Interior Features
- Breakfast Bar, Balcony, Breakfast Area, Cathedral Ceiling(s), Separate/Formal Dining Room, Granite Counters, High Ceilings, Open Floorplan, Pantry, Recessed Lighting, Bar, Attic, Bedroom on Main Level, Dressing Area, Entrance Foyer, Loft, Main Level Primary, Multiple Primary Suites, Primary Suite, Walk-In Pantry, Walk-In Closet(s)
- Attached Structure
- Detached
- Number Of Units Total
- 1
Listing courtesy of Listing Agent: Kevin Wang (KEVIN1REALTY@GMAIL.COM) from Listing Office: Centermac Realty, Inc..
Mortgage Calculator
Based on information from California Regional Multiple Listing Service, Inc. as of . This information is for your personal, non-commercial use and may not be used for any purpose other than to identify prospective properties you may be interested in purchasing. Display of MLS data is usually deemed reliable but is NOT guaranteed accurate by the MLS. Buyers are responsible for verifying the accuracy of all information and should investigate the data themselves or retain appropriate professionals. Information from sources other than the Listing Agent may have been included in the MLS data. Unless otherwise specified in writing, Broker/Agent has not and will not verify any information obtained from other sources. The Broker/Agent providing the information contained herein may or may not have been the Listing and/or Selling Agent.
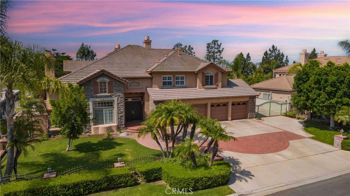
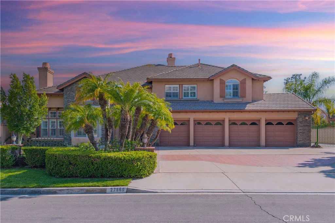
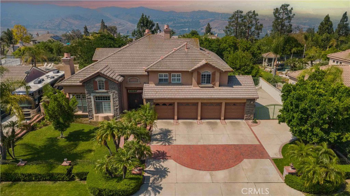
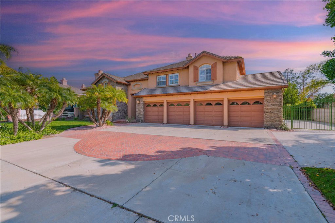
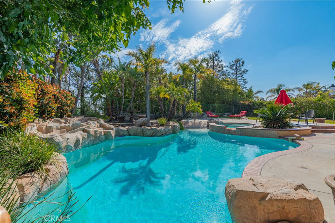
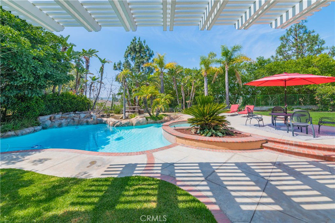
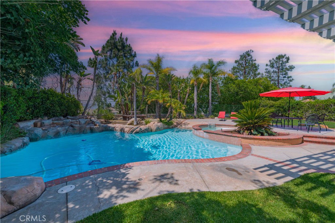
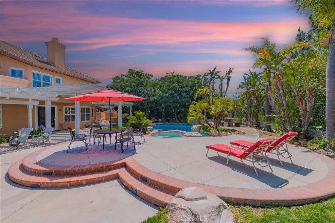
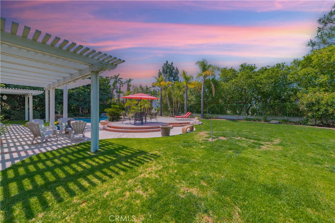
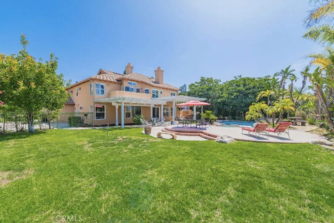
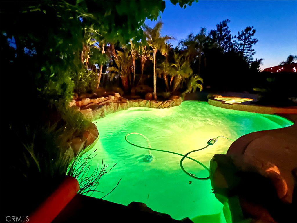
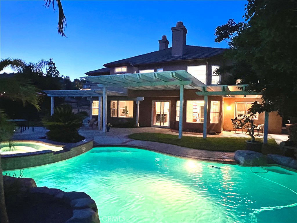
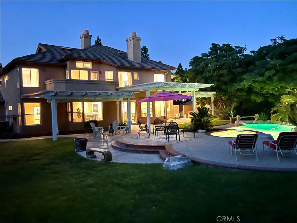
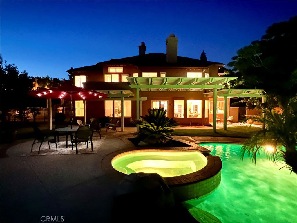
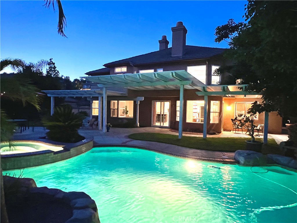
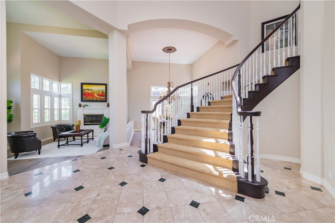
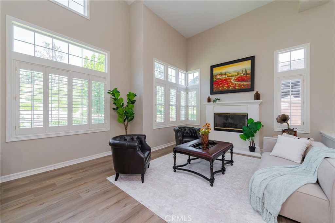
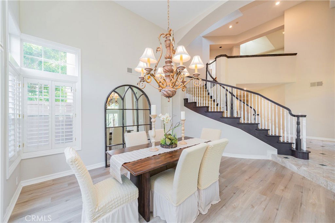
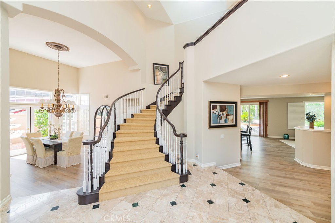
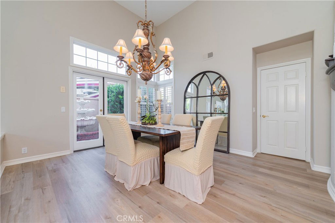

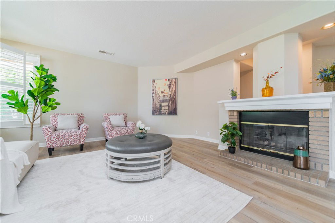
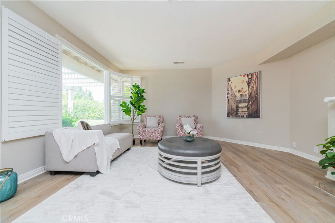
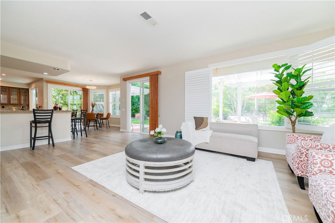
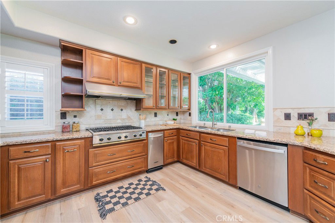
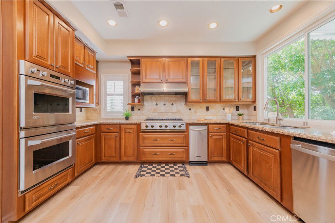
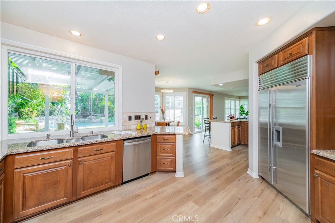
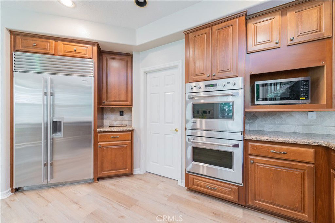
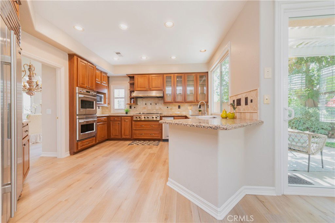
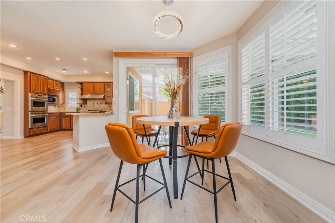
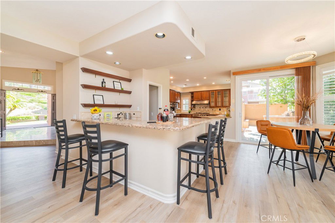
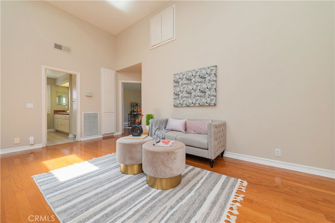
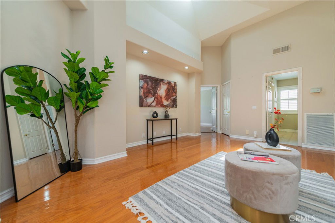
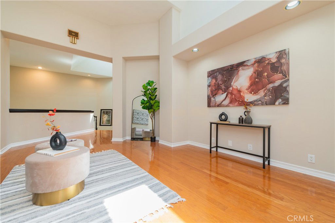
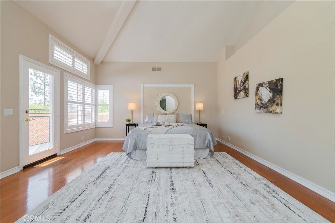
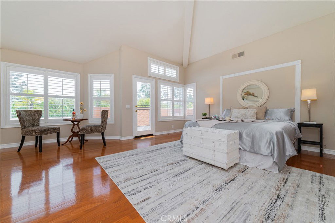
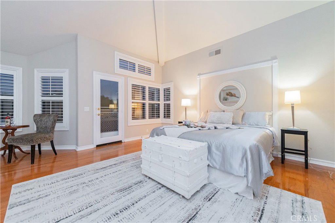
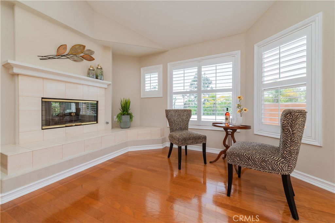
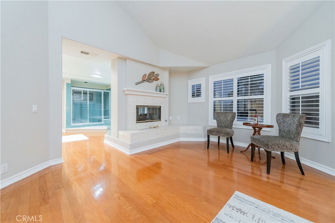
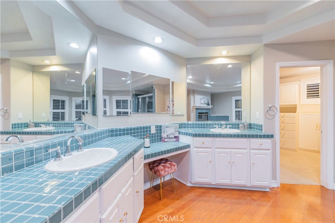
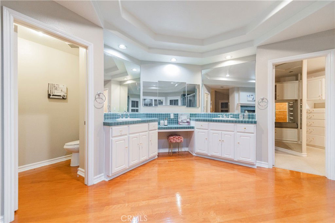
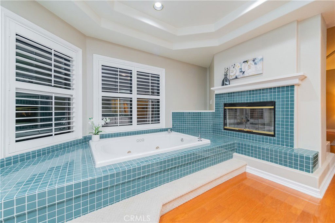
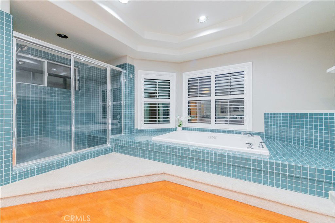
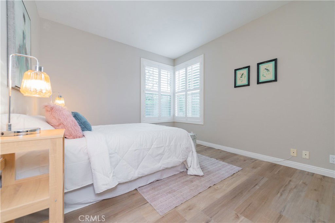
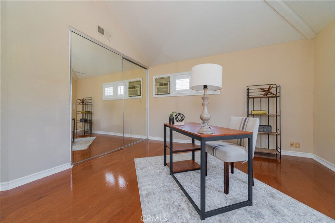
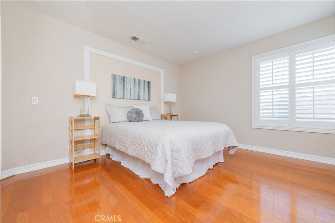
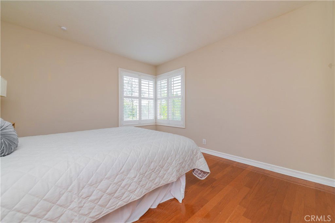
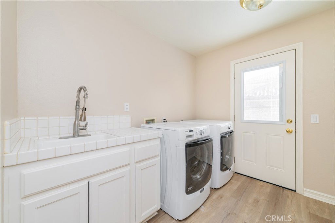
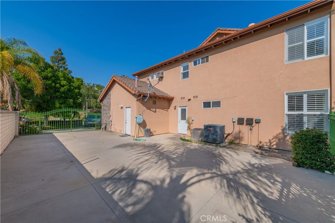
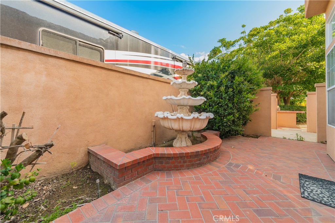
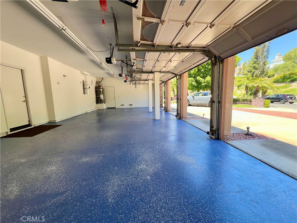
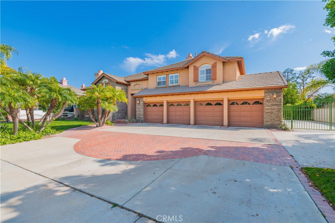
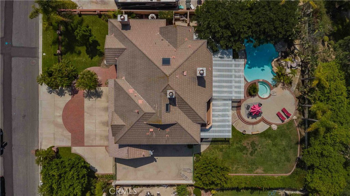
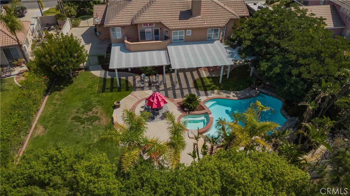
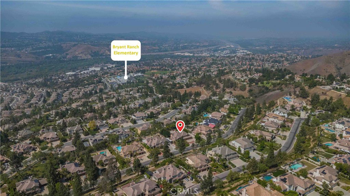
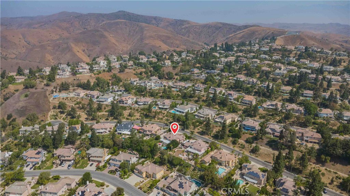
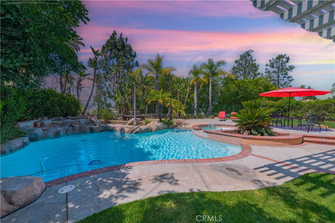
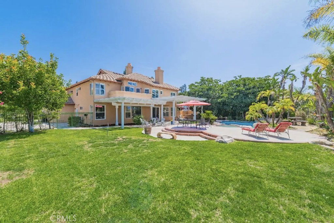
/t.realgeeks.media/resize/140x/https://u.realgeeks.media/landmarkoc/landmarklogo.png)