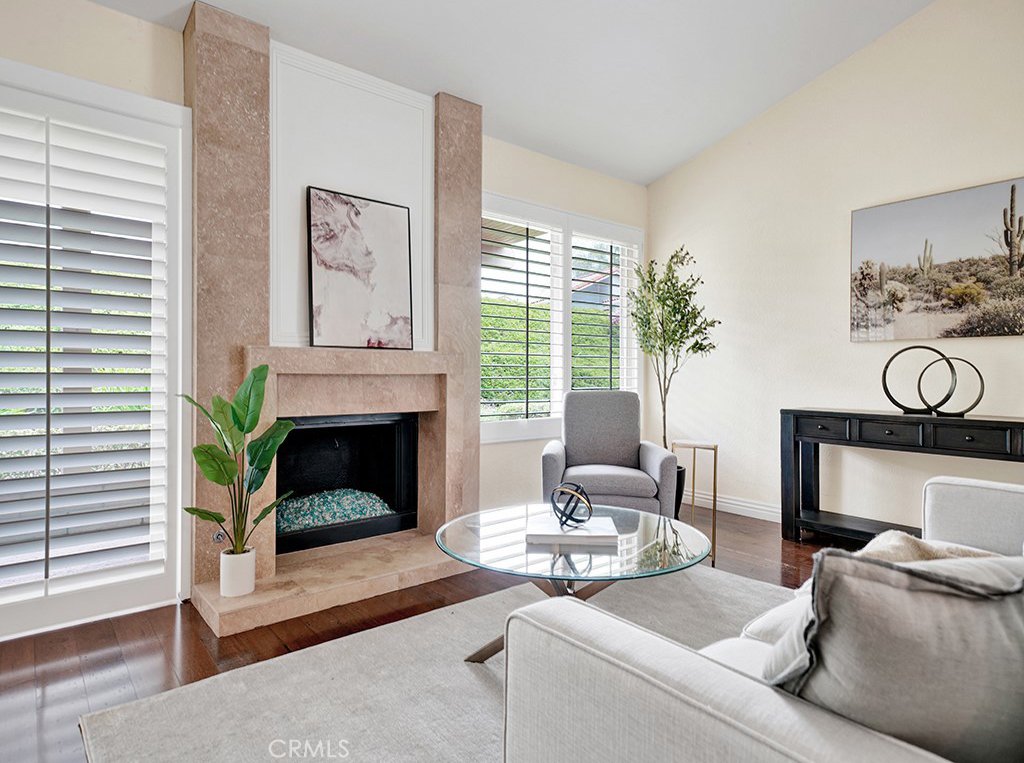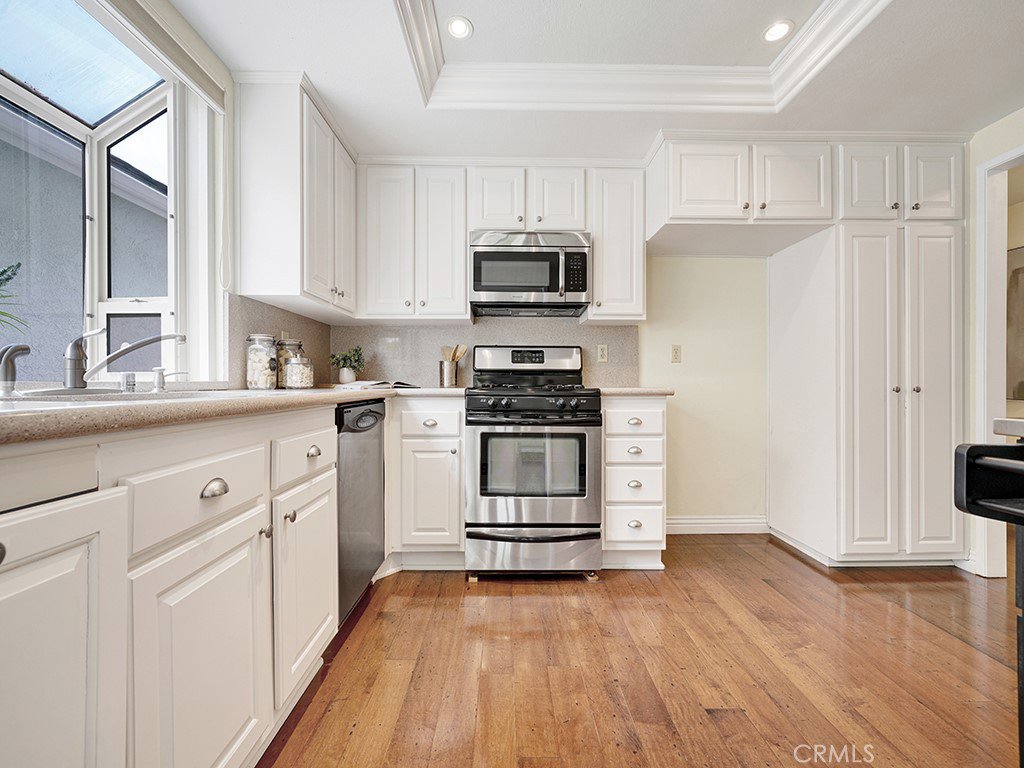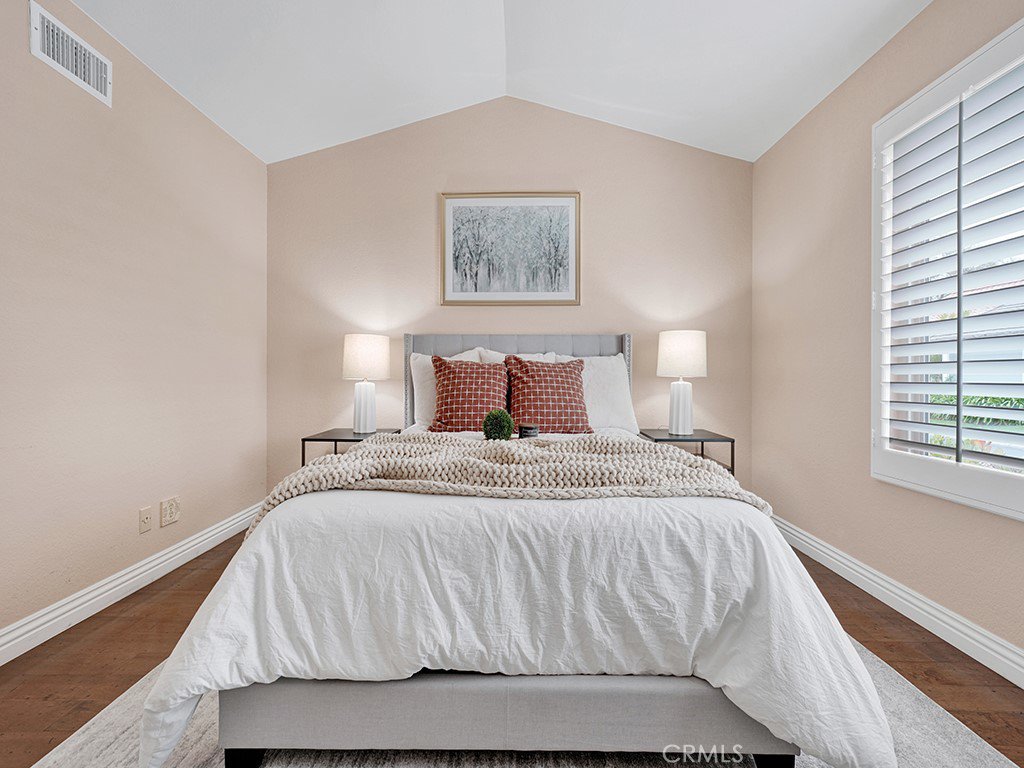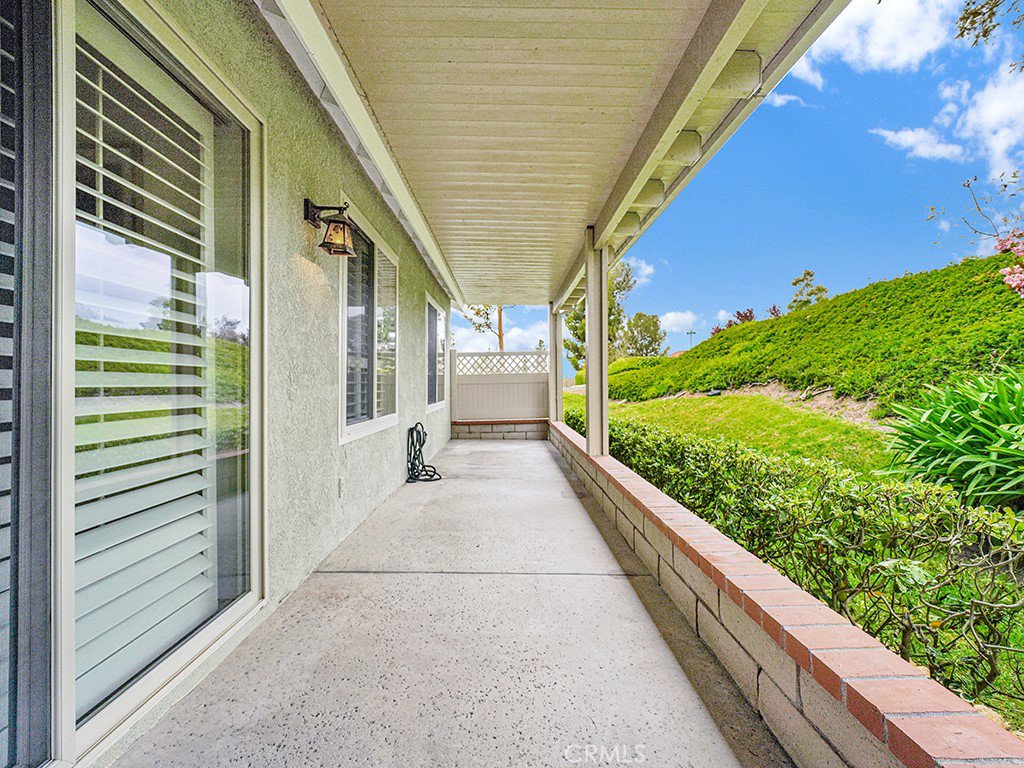28446 Borgona, Mission Viejo, CA 92692
- $855,000
- 2
- BD
- 2
- BA
- 1,503
- SqFt
- List Price
- $855,000
- Status
- PENDING
- MLS#
- TR24082278
- Year Built
- 1985
- Bedrooms
- 2
- Bathrooms
- 2
- Living Sq. Ft
- 1,503
- Lot Size
- 3,478
- Acres
- 0.08
- Lot Location
- Corner Lot
- Days on Market
- 0
- Property Type
- Single Family Residential
- Property Sub Type
- Single Family Residence
- Stories
- One Level
- Neighborhood
- Casta Del Sol - Fiesta (Cf)
Property Description
Welcome to this bright and well maintained single story home in beautiful, highly sought community of Casta Del Sol. This corner lot home is the Rosa model with 2 spacious bedrooms and den (which can easily be converted to a third bedroom), situated in a peaceful and private guard gated 55+ community. You will fall in love with the beautiful curb appeal as you drive into your 2 car garage with epoxy floors. As you enter the home, you are greeted by the richness and warmth of the hardwood floors. The well appointed main bedroom is bright and airy, with its arched frames accenting the ensuite bathroom. As you walk through the hallway, it opens up to a spacious living room and dining area, as it conveniently connects to the den/ study which has a built in wet bar- perfect for entertaining or as a quiet sitting area to enjoy your drink of choice (perhaps a cup of tea or glass of scotch ). Light a fire in your fireplace as you prepare to enjoy a delicious dinner, cooked in your kitchen with its granite countertops and sleek stainless steel appliances. Finish off the evening relaxing in one of your 2 patios or perhaps enjoy the recreational amenities in the community, rec room, bocce ball, pool or even drive to Lake Misssion Viejo where you have lake rights! This home with all its amenities is not to be missed, so book your tour today!
Additional Information
- HOA
- 562
- Frequency
- Monthly
- Second HOA
- $26
- Association Amenities
- Bocce Court, Pool, Recreation Room, Spa/Hot Tub
- Appliances
- Dishwasher, Gas Oven, Gas Range, Microwave, Water Heater
- Pool Description
- Association
- Fireplace Description
- Living Room
- Heat
- Central
- Cooling
- Yes
- Cooling Description
- Central Air
- View
- Neighborhood
- Patio
- Rear Porch
- Roof
- Shingle
- Garage Spaces Total
- 2
- Sewer
- Public Sewer
- Water
- Public
- School District
- Capistrano Unified
- Interior Features
- Built-in Features, Ceiling Fan(s), Cathedral Ceiling(s), Granite Counters, High Ceilings, Bar, Bedroom on Main Level, Primary Suite
- Attached Structure
- Detached
- Number Of Units Total
- 1
Listing courtesy of Listing Agent: Leo Marco Mendoza (leo@themcleodteam.com) from Listing Office: McLeod & Associates.
Mortgage Calculator
Based on information from California Regional Multiple Listing Service, Inc. as of . This information is for your personal, non-commercial use and may not be used for any purpose other than to identify prospective properties you may be interested in purchasing. Display of MLS data is usually deemed reliable but is NOT guaranteed accurate by the MLS. Buyers are responsible for verifying the accuracy of all information and should investigate the data themselves or retain appropriate professionals. Information from sources other than the Listing Agent may have been included in the MLS data. Unless otherwise specified in writing, Broker/Agent has not and will not verify any information obtained from other sources. The Broker/Agent providing the information contained herein may or may not have been the Listing and/or Selling Agent.









































/t.realgeeks.media/resize/140x/https://u.realgeeks.media/landmarkoc/landmarklogo.png)