41 Via Ermitas, Rancho Santa Margarita, CA 92688
- $699,000
- 2
- BD
- 2
- BA
- 1,117
- SqFt
- List Price
- $699,000
- Status
- ACTIVE
- MLS#
- SW25186854
- Year Built
- 1990
- Bedrooms
- 2
- Bathrooms
- 2
- Living Sq. Ft
- 1,117
- Lot Size
- 2,219
- Acres
- 0.05
- Lot Location
- 0-1 Unit/Acre, Near Park
- Days on Market
- 5
- Property Type
- Condo
- Style
- Spanish
- Property Sub Type
- Condominium
- Stories
- One Level
- Neighborhood
- Tijeras Creek Villas (Tcv)
Property Description
Welcome home to this beautifully upgraded upper-end condo in the desirable Tijeras Creek Villas community, offering the perfect blend of style, comfort, and modern living. This spacious 2-bedroom, 2-bathroom home features over 1,100 square feet of bright, open-concept living space designed for both functionality and style. Upon entering, you’ll be greeted by a formal entryway that opens to a stunning living area with high beamed ceilings, abundant natural light, and serene views of the surrounding trees. The remodeled kitchen highlights warm butcher block countertops, classic white subway tile, sleek fixtures, and top-of-the-line appliances—ideal for everyday cooking and entertaining. The large dining area flows seamlessly into a spacious living room, complete with custom woodwork, a designer fireplace, and exposed beams. Step outside to a rare wraparound patio deck, perfect for morning coffee or relaxing evenings. The expansive primary suite boasts vaulted ceilings, dual closets, and direct patio access, while the secondary bedroom offers a private balcony and an ensuite bathroom. Unique to this unit are two detached single-car garages with brand-new doors, adding both convenience and value. Enjoy resort-style amenities including sparkling pools, relaxing spas, BBQ areas, tot lots, and a fully equipped gym. As a Rancho Santa Margarita resident, you’ll also have access to the private Beach Club, scenic lake, parks, clubhouse, and numerous sport courts. Conveniently located near shopping, dining, top-rated schools, and the toll road, this turnkey condo combines privacy, style, and a lifestyle you’ll love coming home to.
Additional Information
- HOA
- 475
- Frequency
- Monthly
- Second HOA
- $87
- Association Amenities
- Clubhouse, Sport Court, Fitness Center, Maintenance Grounds, Other Courts, Barbecue, Picnic Area, Paddle Tennis, Playground, Pickleball, Pool, Spa/Hot Tub, Tennis Court(s), Trail(s)
- Appliances
- Dishwasher, Free-Standing Range, Gas Cooktop, Gas Oven, Gas Range, Microwave, Refrigerator, Range Hood, Water Heater
- Pool Description
- Community, Association
- Fireplace Description
- Family Room
- Heat
- Central, Fireplace(s)
- Cooling
- Yes
- Cooling Description
- Central Air
- View
- Neighborhood, Trees/Woods
- Exterior Construction
- Drywall, Concrete, Stucco
- Patio
- Covered, Deck, Patio, Wrap Around
- Roof
- Tile
- Garage Spaces Total
- 2
- Sewer
- Public Sewer
- Water
- Public
- School District
- Capistrano Unified
- Elementary School
- Arroyo Vista
- High School
- Tesoro
- Interior Features
- Beamed Ceilings, Built-in Features, Balcony, Ceiling Fan(s), Cathedral Ceiling(s), Separate/Formal Dining Room, High Ceilings, Open Floorplan, Paneling/Wainscoting, Recessed Lighting, Primary Suite
- Attached Structure
- Attached
- Number Of Units Total
- 1
Listing courtesy of Listing Agent: Jamie Andrews (Jamie@onyxhomes.com) from Listing Office: Onyx Homes.
Mortgage Calculator
Based on information from California Regional Multiple Listing Service, Inc. as of . This information is for your personal, non-commercial use and may not be used for any purpose other than to identify prospective properties you may be interested in purchasing. Display of MLS data is usually deemed reliable but is NOT guaranteed accurate by the MLS. Buyers are responsible for verifying the accuracy of all information and should investigate the data themselves or retain appropriate professionals. Information from sources other than the Listing Agent may have been included in the MLS data. Unless otherwise specified in writing, Broker/Agent has not and will not verify any information obtained from other sources. The Broker/Agent providing the information contained herein may or may not have been the Listing and/or Selling Agent.
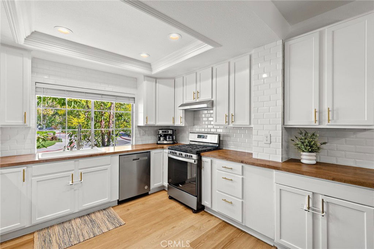
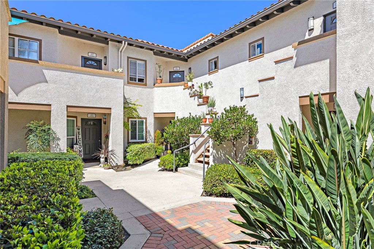
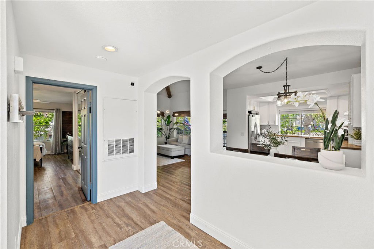
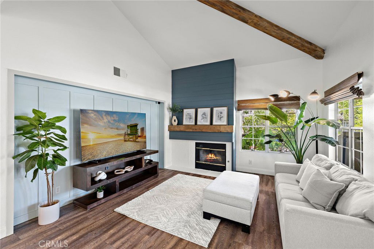
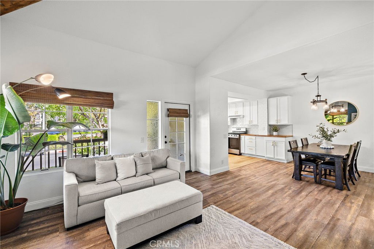
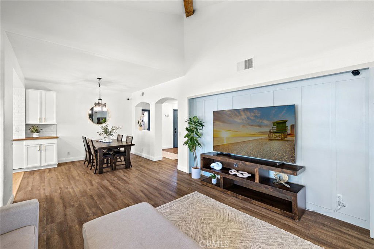
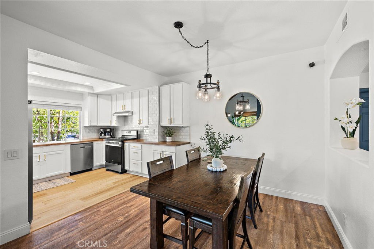
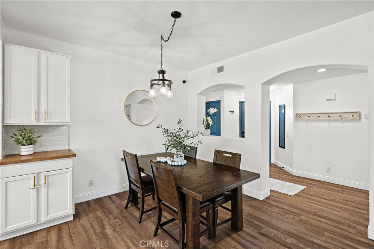
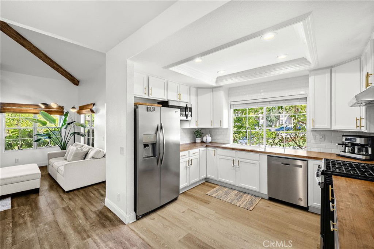
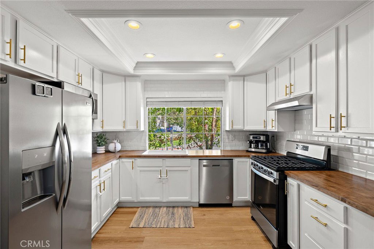
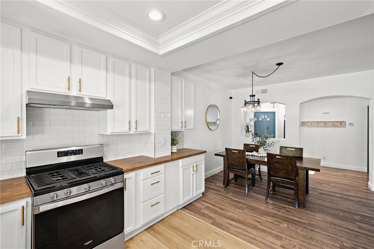
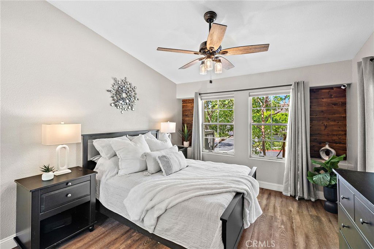
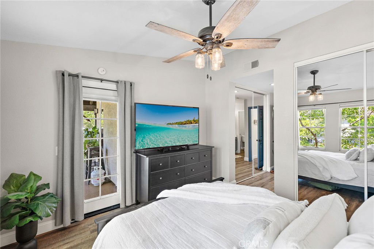
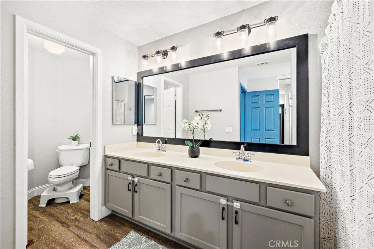
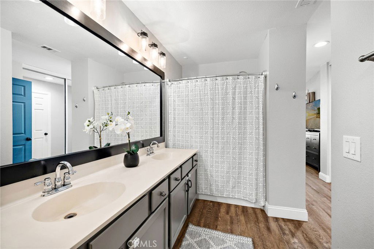
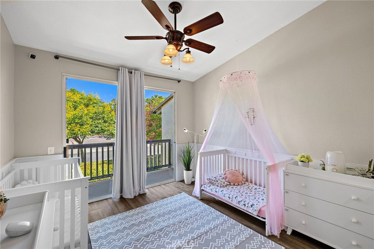
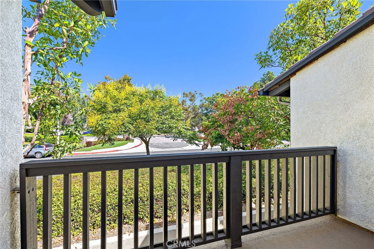
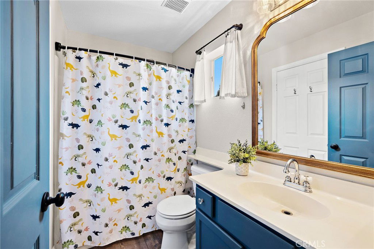
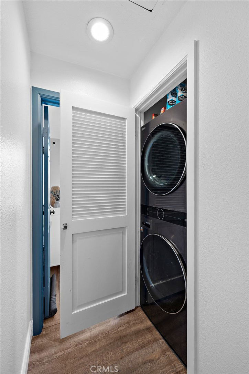
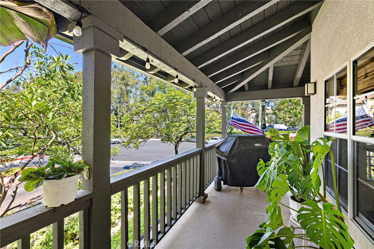
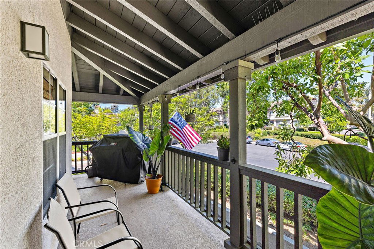
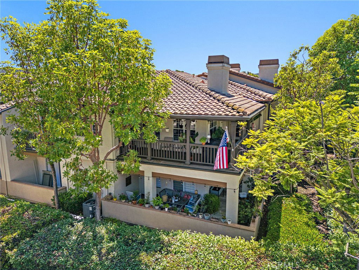
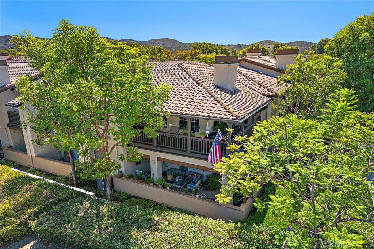
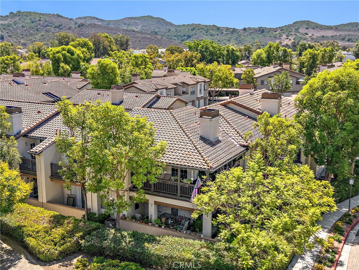
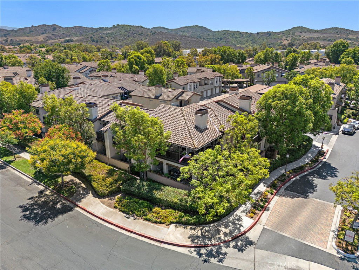
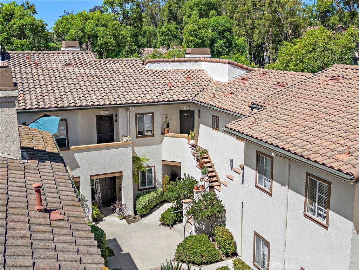
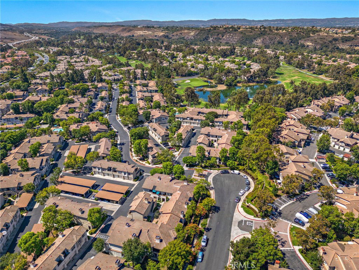
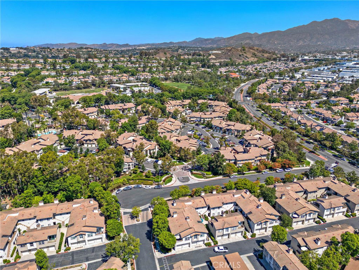
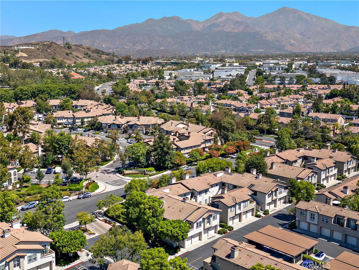
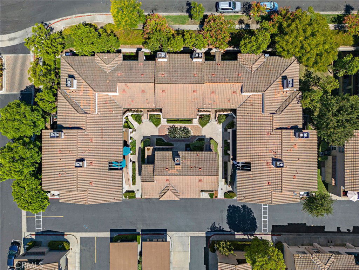
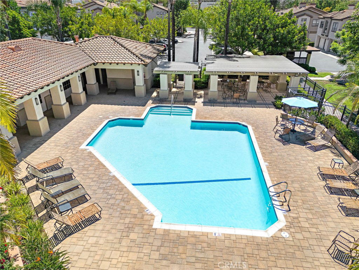
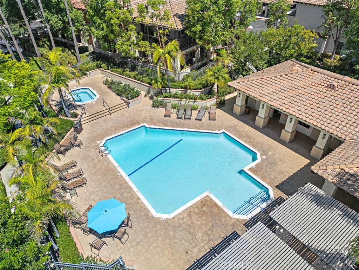
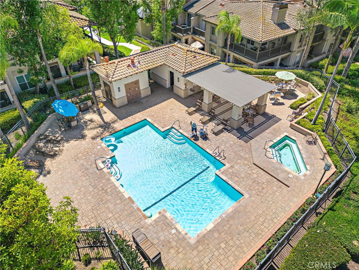
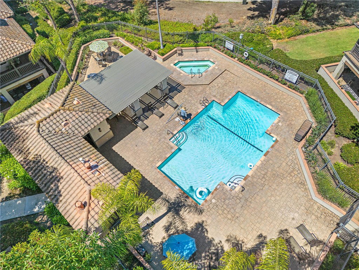
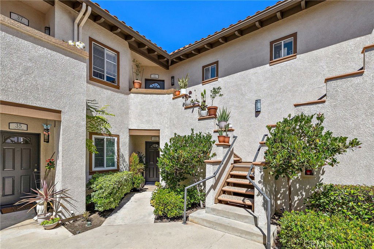
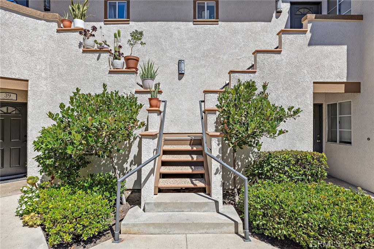
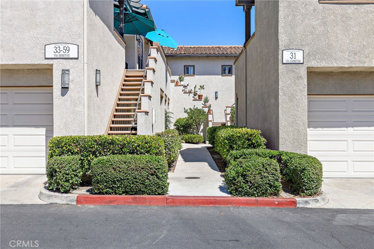
/t.realgeeks.media/resize/140x/https://u.realgeeks.media/landmarkoc/landmarklogo.png)