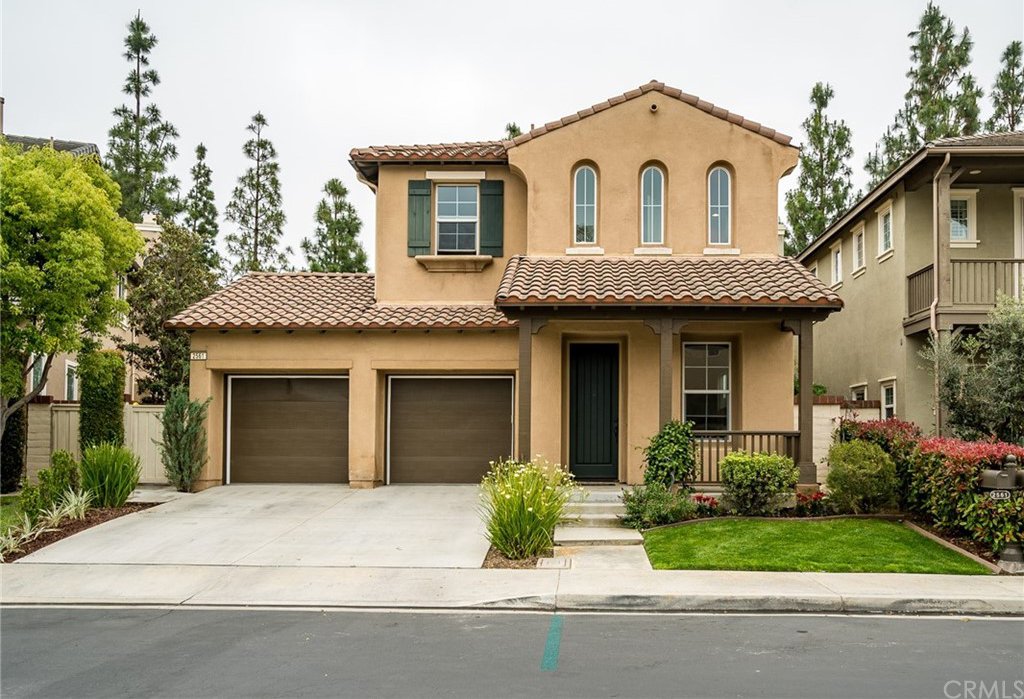2561 Tea Leaf Lane, Tustin, CA 92782
- $980,000
- 4
- BD
- 3
- BA
- 2,505
- SqFt
- Sold Price
- $980,000
- List Price
- $989,000
- Closing Date
- Aug 28, 2019
- Status
- CLOSED
- MLS#
- SW19112551
- Year Built
- 2006
- Bedrooms
- 4
- Bathrooms
- 3
- Living Sq. Ft
- 2,505
- Lot Size
- 4,604
- Acres
- 0.11
- Lot Location
- 0-1 Unit/Acre, Sprinklers In Rear, Sprinklers In Front, Lawn
- Days on Market
- 75
- Property Type
- Single Family Residential
- Property Sub Type
- Single Family Residence
- Stories
- Two Levels
- Neighborhood
- Other (Othr)
Property Description
This stunning 4 bedroom, 3 3/4 bath home is located in the highly desired gated community of Camellia. As you walk into the living room & formal dining room you will notice the fresh new paint throughout, recessed lighting, crown molding, and espresso wood floors. The large gourmet kitchen features granite countertops, stainless steel appliances & porcelain tile flooring. This spacious floor plan opens to a spacious breakfast nook and a cozy family room with a built-in media niche and a cozy fireplace. Downstairs features a main floor bedroom & bathroom with walk-in shower. The backyard is perfect for entertaining with covered patios, custom 6 burner BBQ island & mini refrigerator. The patios are surrounded by plush grass, planter boxes with roses, and a newly constructed herb/vegetable garden ready to be planted. Other features include Cat-5 wiring, wiring for 5.1 surround sound in the family room, speakers in the living room and wired for speakers in the master bedroom, beautiful wrought iron staircase, upstairs laundry room with sink and lots of storage. The second level rooms are large and bright with a Jack and Jill bathroom. The spacious master suite includes crown molding, ceiling fan, large walk-in closet. Master bath offers dual vanity sinks, a large soaking tub, & walk-in shower. The two-car garage offers high lofts for more storage. The prime location of this home is a walking distance to the award-winning School, parks, Golf course, hiking trails, & shopping.
Additional Information
- HOA
- 165
- Frequency
- Monthly
- Association Amenities
- Pets Allowed
- Appliances
- Dishwasher, Electric Oven, Gas Cooktop, Disposal
- Pool Description
- None
- Fireplace Description
- Family Room
- Heat
- Central
- Cooling
- Yes
- Cooling Description
- Central Air
- View
- None
- Exterior Construction
- Stucco
- Roof
- Spanish Tile
- Garage Spaces Total
- 2
- Sewer
- Public Sewer
- Water
- Public
- School District
- Tustin Unified
- Elementary School
- Ladera
- Middle School
- Pioneer
- High School
- Beckman
- Interior Features
- Granite Counters, Recessed Lighting, Bedroom on Main Level, Walk-In Closet(s)
- Attached Structure
- Detached
- Number Of Units Total
- 1
Listing courtesy of Listing Agent: Ramin Haghighi (4ramin@gmail.com) from Listing Office: The Ladera Group.
Listing sold by Julie Hart from Real Broker
Mortgage Calculator
Based on information from California Regional Multiple Listing Service, Inc. as of . This information is for your personal, non-commercial use and may not be used for any purpose other than to identify prospective properties you may be interested in purchasing. Display of MLS data is usually deemed reliable but is NOT guaranteed accurate by the MLS. Buyers are responsible for verifying the accuracy of all information and should investigate the data themselves or retain appropriate professionals. Information from sources other than the Listing Agent may have been included in the MLS data. Unless otherwise specified in writing, Broker/Agent has not and will not verify any information obtained from other sources. The Broker/Agent providing the information contained herein may or may not have been the Listing and/or Selling Agent.

/t.realgeeks.media/resize/140x/https://u.realgeeks.media/landmarkoc/landmarklogo.png)