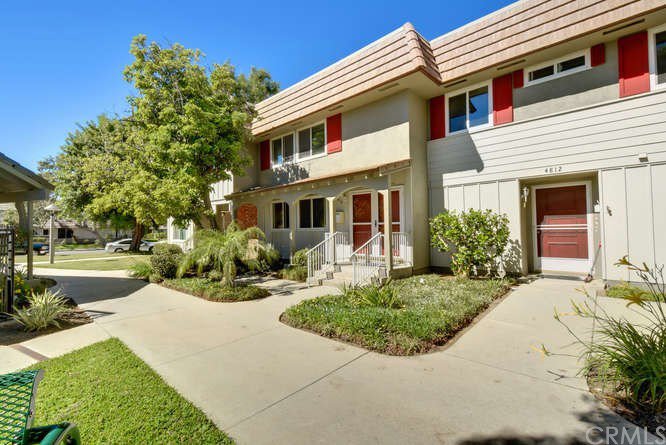4814 Larwin Avenue, Cypress, CA 90630
- $515,000
- 3
- BD
- 2
- BA
- 1,426
- SqFt
- Sold Price
- $515,000
- List Price
- $514,900
- Closing Date
- Dec 27, 2018
- Status
- CLOSED
- MLS#
- RS18227951
- Year Built
- 1965
- Bedrooms
- 3
- Bathrooms
- 2
- Living Sq. Ft
- 1,426
- Lot Size
- 1,334
- Acres
- 0.03
- Lot Location
- Close to Clubhouse, Greenbelt, Lawn, Landscaped, Near Park
- Days on Market
- 0
- Property Type
- Townhome
- Property Sub Type
- Townhouse
- Stories
- Two Levels
- Neighborhood
- Tanglewood
Property Description
Opportunity Knocks!!!! CHECK OUT ITS NEW LOOK!!!! YOU will love this newly revamped home located in the most sought after Tanglewood community. Newly installed wood laminate flooring AND baseboards in the living room and dining/Kitchen area. Freshly painted living and dining room. All done just 1st week of November 2018. Open and spacious floorplan with a formal dining room next to the kitchen. Central air and heat. Great size rooms and closet space. Master bedroom has a view of the beautiful and lush courtyard. Upgraded bathrooms with tile flooring and newer cabinets. Upstairs bath has a separate tub and shower area. It also features a separate laundry room located by the kitchen and a considerable size patio with brick flooring nicely put together. In addition, there are 2 storage closets for extra space in the patio area. This home is in close distance to the award winning Cypress schools, Landell, Lexington, Cypress High including Oxford Academy. Definitely a MUST see again to see the new upgrades.
Additional Information
- HOA
- 295
- Frequency
- Monthly
- Association Amenities
- Call for Rules, Clubhouse, Dues Paid Monthly, Maintenance Grounds, Meeting/Banquet/Party Room, Playground, Pool, Recreation Room
- Appliances
- Electric Oven, Electric Range, Electric Water Heater
- Pool Description
- Above Ground, Community, Association
- Heat
- Forced Air
- Cooling
- Yes
- Cooling Description
- Central Air
- View
- Courtyard
- Patio
- Patio
- Sewer
- Public Sewer
- Water
- Public
- School District
- Anaheim Union High
- Elementary School
- Landell
- Middle School
- Lexington
- High School
- Cypress
- Interior Features
- Ceiling Fan(s), Open Floorplan, Storage, Tile Counters, All Bedrooms Up, Walk-In Closet(s)
- Attached Structure
- Attached
- Number Of Units Total
- 1
Listing courtesy of Listing Agent: Aleta Esteibar (aletaesteibar@firstteam.com) from Listing Office: First Team Real Estate.
Listing sold by Paul Miranda from Colony Real Estate Group
Mortgage Calculator
Based on information from California Regional Multiple Listing Service, Inc. as of . This information is for your personal, non-commercial use and may not be used for any purpose other than to identify prospective properties you may be interested in purchasing. Display of MLS data is usually deemed reliable but is NOT guaranteed accurate by the MLS. Buyers are responsible for verifying the accuracy of all information and should investigate the data themselves or retain appropriate professionals. Information from sources other than the Listing Agent may have been included in the MLS data. Unless otherwise specified in writing, Broker/Agent has not and will not verify any information obtained from other sources. The Broker/Agent providing the information contained herein may or may not have been the Listing and/or Selling Agent.

/t.realgeeks.media/resize/140x/https://u.realgeeks.media/landmarkoc/landmarklogo.png)