22212 Summit Hill Drive Unit 18, Lake Forest, CA 92630
- $889,000
- 3
- BD
- 3
- BA
- 1,620
- SqFt
- List Price
- $889,000
- Status
- ACTIVE
- MLS#
- PW25192803
- Year Built
- 1986
- Bedrooms
- 3
- Bathrooms
- 3
- Living Sq. Ft
- 1,620
- Lot Size
- 234,236
- Acres
- 5.38
- Lot Location
- Garden, Landscaped
- Days on Market
- 3
- Property Type
- Condo
- Property Sub Type
- Condominium
- Stories
- Two Levels
- Neighborhood
- Grandview (Gdv)
Property Description
Introducing 22212 Summit Hill #18. This 3-bedroom, 2.5-bath townhome in Grandview Crest offers 1,620 square feet of updated living space with thoughtful upgrades throughout. Step inside to a bright, open entry with vaulted ceilings, recessed lighting, and plenty of natural light. The main living area features a gas and wood-burning fireplace that adds warmth and character. The home has been fully remodeled, with a modern kitchen featuring upgraded finishes and hardware, beautifully redone bathrooms, and new wood flooring. Major improvements include new windows, a new AC system, plus a new roof and fresh exterior paint—all completed within the past three years. Upstairs, the bedrooms are spacious and inviting, with two upgraded bathrooms that include wall panels and a built-in Bluetooth shower speaker. Outside, the large back patio provides a comfortable place to relax and take in the view. Grandview Crest is known for its welcoming community feel, especially around the holidays, and offers amenities such as two pools, a clubhouse, and basketball and tennis courts. This is truly one of the nicest units in the complex—don’t miss your chance to see it.
Additional Information
- HOA
- 520
- Frequency
- Monthly
- Association Amenities
- Clubhouse, Pickleball, Pool, Pets Allowed, Tennis Court(s)
- Appliances
- Dishwasher, Gas Oven, Gas Range
- Pool Description
- Community, Association
- Fireplace Description
- Gas, Wood Burning
- Heat
- Central
- Cooling
- Yes
- Cooling Description
- Central Air
- View
- Hills, Trees/Woods
- Patio
- Patio
- Roof
- Shingle
- Garage Spaces Total
- 2
- Sewer
- Public Sewer
- Water
- Public
- School District
- Saddleback Valley Unified
- Elementary School
- Lake Forest
- Middle School
- Serrano
- High School
- El Toro
- Interior Features
- Breakfast Bar, Breakfast Area, Cathedral Ceiling(s), Separate/Formal Dining Room, All Bedrooms Up
- Attached Structure
- Attached
- Number Of Units Total
- 1
Listing courtesy of Listing Agent: John Meraz (john.meraz77@gmail.com) from Listing Office: Coastal Pacific Realty.
Mortgage Calculator
Based on information from California Regional Multiple Listing Service, Inc. as of . This information is for your personal, non-commercial use and may not be used for any purpose other than to identify prospective properties you may be interested in purchasing. Display of MLS data is usually deemed reliable but is NOT guaranteed accurate by the MLS. Buyers are responsible for verifying the accuracy of all information and should investigate the data themselves or retain appropriate professionals. Information from sources other than the Listing Agent may have been included in the MLS data. Unless otherwise specified in writing, Broker/Agent has not and will not verify any information obtained from other sources. The Broker/Agent providing the information contained herein may or may not have been the Listing and/or Selling Agent.
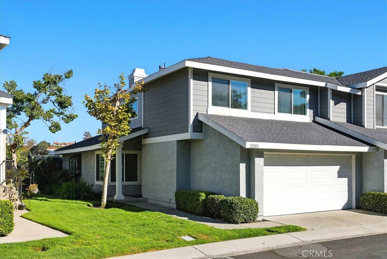
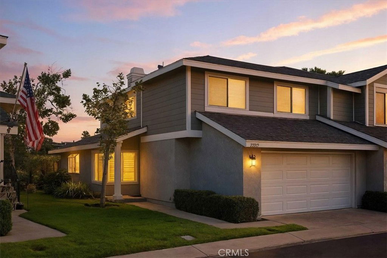
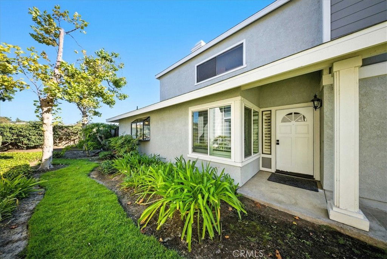
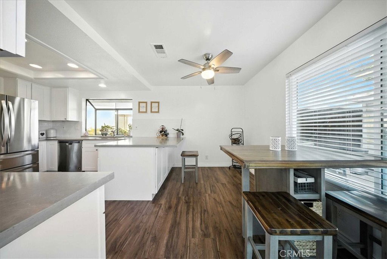
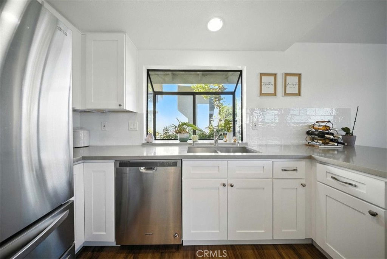
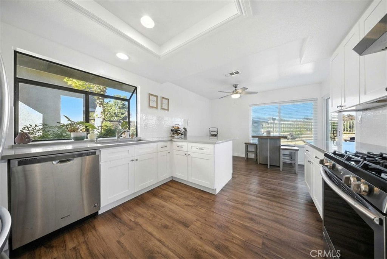
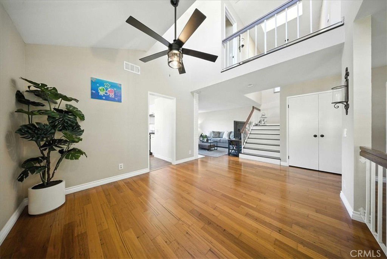
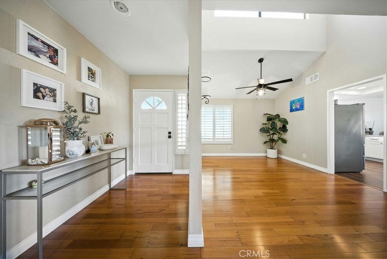
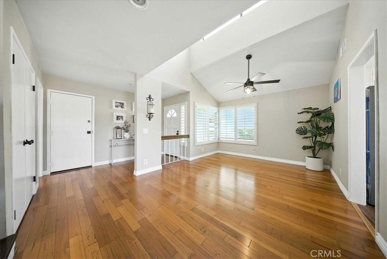
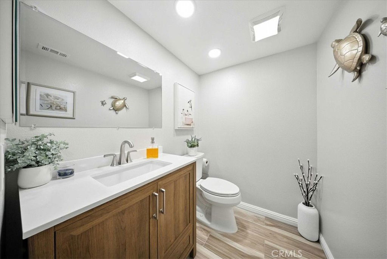
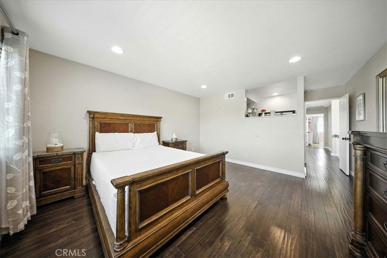
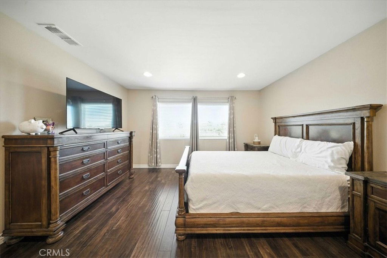
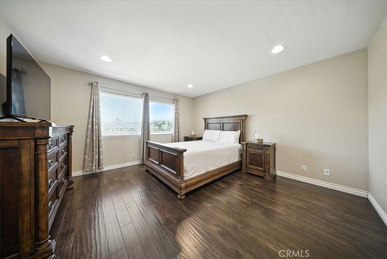
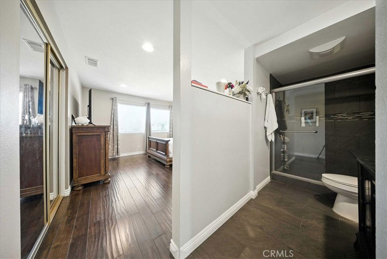
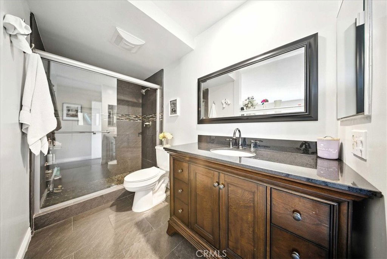
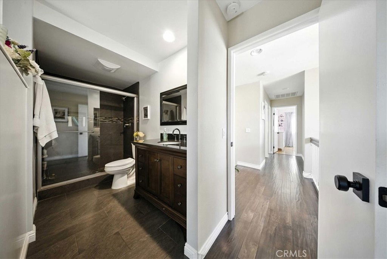
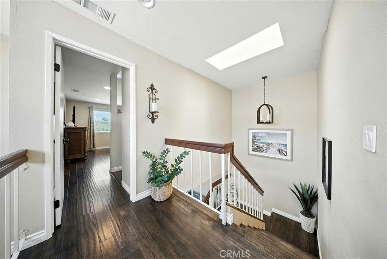
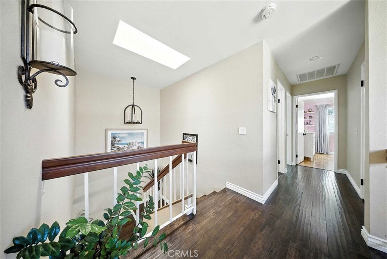
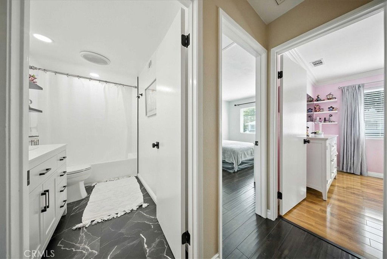
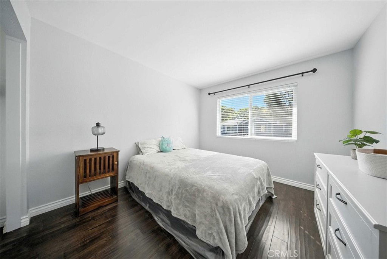
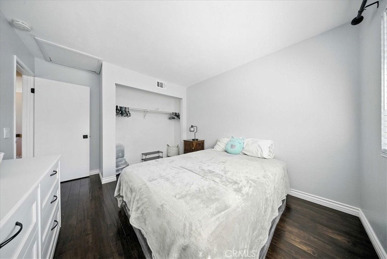
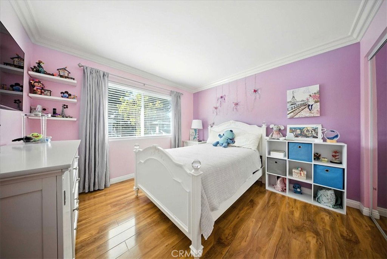
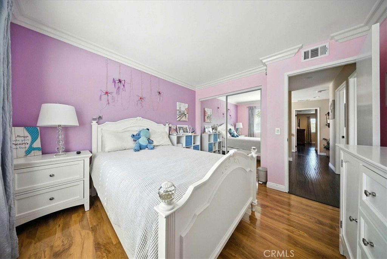
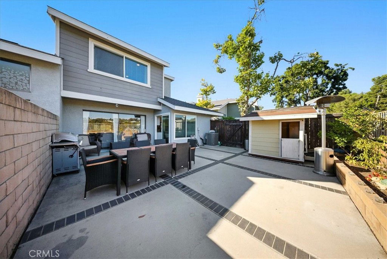
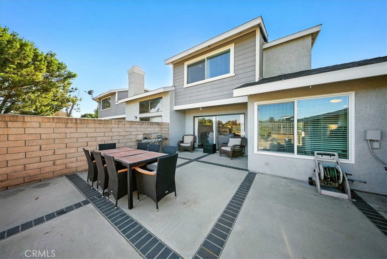
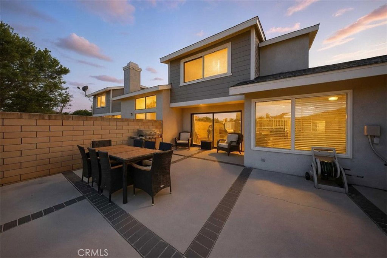
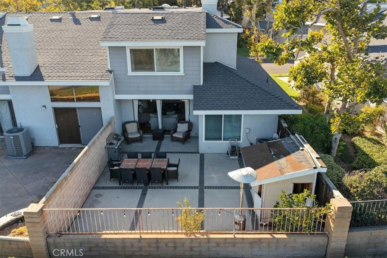
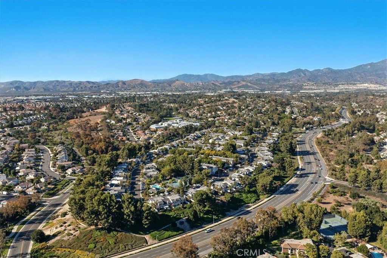
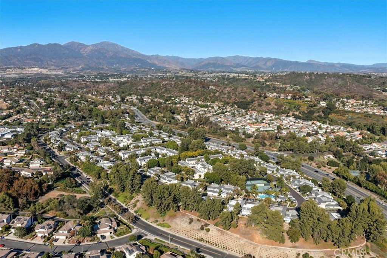
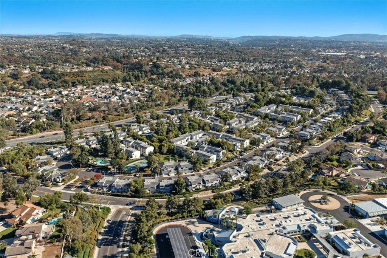
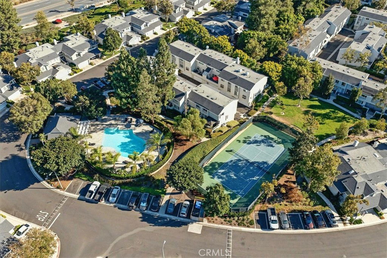
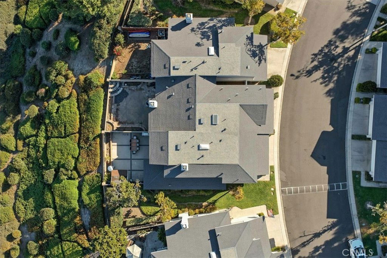
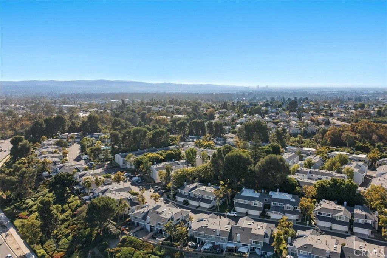
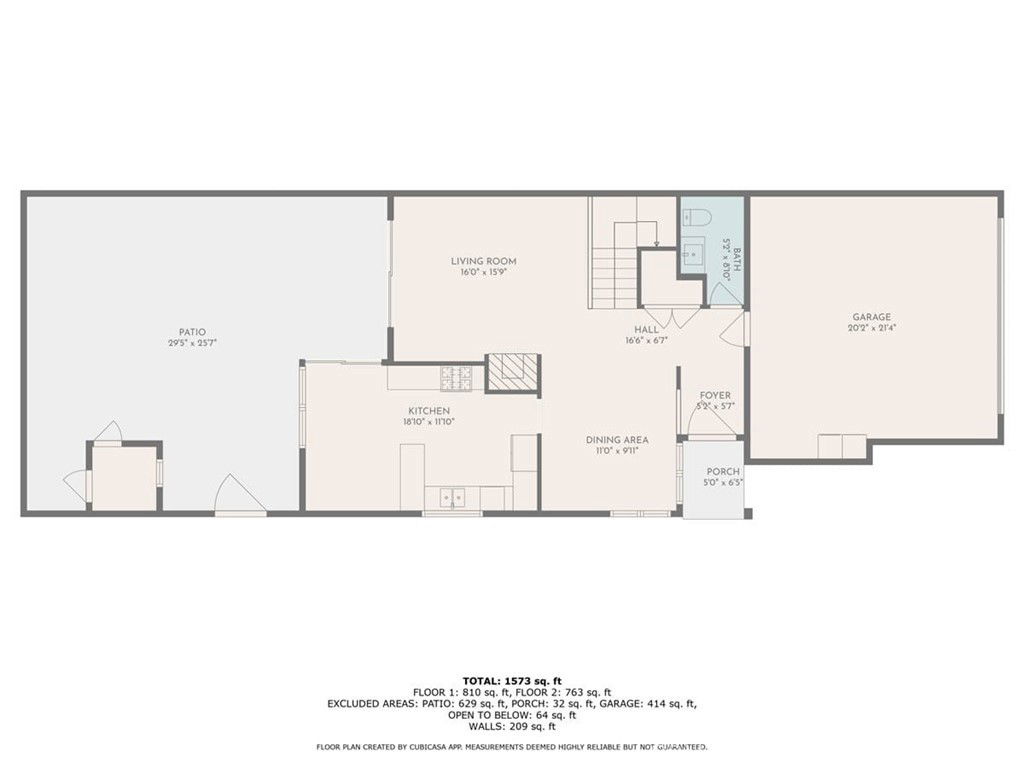
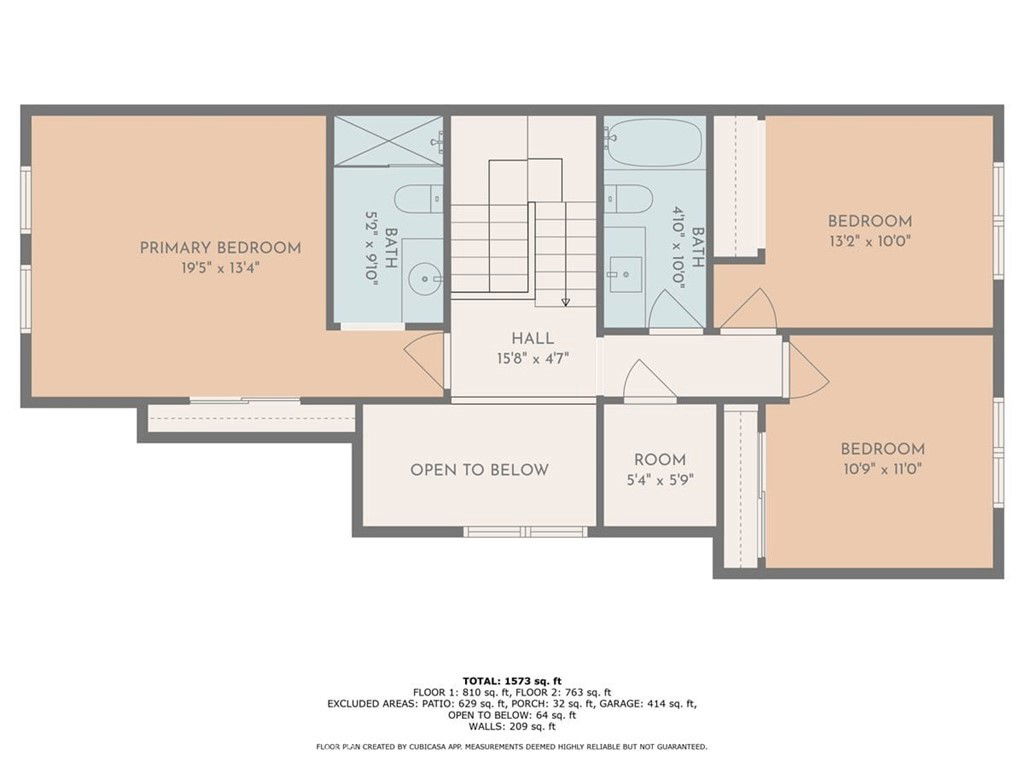
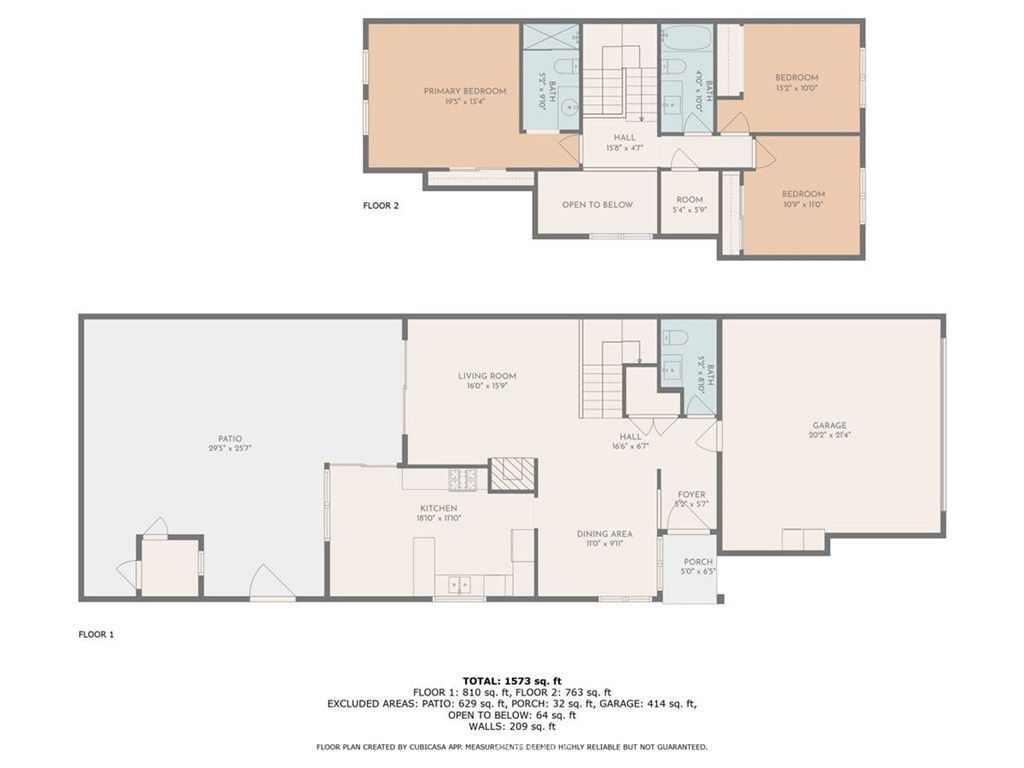
/t.realgeeks.media/resize/140x/https://u.realgeeks.media/landmarkoc/landmarklogo.png)