1782 Green Meadow, Tustin, CA 92780
- $1,179,000
- 3
- BD
- 2
- BA
- 1,642
- SqFt
- List Price
- $1,179,000
- Status
- ACTIVE
- MLS#
- PW25192723
- Year Built
- 1969
- Bedrooms
- 3
- Bathrooms
- 2
- Living Sq. Ft
- 1,642
- Lot Size
- 5,720
- Acres
- 0.13
- Lot Location
- Cul-De-Sac, Sprinklers In Rear, Sprinklers In Front, Lawn, Landscaped, Sprinkler System, Street Level
- Days on Market
- 2
- Property Type
- Single Family Residential
- Style
- Contemporary
- Property Sub Type
- Single Family Residence
- Stories
- One Level
- Neighborhood
- Tustin Meadows (Tm)
Property Description
investors seeking opportunity. Welcome to Tustin Meadows! Nestled at the end of a quiet cul-de-sac, this spacious single-level home features one of the most sought-after floor plans in the community. A long sweeping driveway, generous front yard, and a wide side yard with potential RV parking set the stage before you even step inside. The living room boasts vaulted ceilings and a cozy mantled fireplace, creating an inviting space for gatherings. This home offers 3 bedrooms and 2 bathrooms, ready for your personal touch. With some upgrades, it can be transformed into your dream home—perfect for homeowners looking to customize or investors seeking opportunity. The property also comes with 42 solar panels that will be paid off during escrow, providing future energy savings and added value. Tustin Meadows is a highly desirable neighborhood, designed around a large central park, with a community swimming club just a short walk away. Don’t miss this chance to own in one of Tustin’s most established communities! This is a Notice of Sale listing. Quick Cash Close !!!
Additional Information
- HOA
- 55
- Frequency
- Monthly
- Association Amenities
- Clubhouse, Sport Court, Playground, Pool, Spa/Hot Tub
- Appliances
- Dishwasher, Electric Oven, Free-Standing Range, Disposal
- Pool Description
- Community, Association
- Fireplace Description
- Gas, Gas Starter, Living Room, Masonry, Wood Burning
- Heat
- Forced Air
- Cooling
- Yes
- Cooling Description
- Central Air
- View
- Neighborhood
- Patio
- Concrete
- Garage Spaces Total
- 2
- Sewer
- Public Sewer
- Water
- Public
- School District
- Tustin Unified
- Interior Features
- Separate/Formal Dining Room, Eat-in Kitchen, All Bedrooms Down, Bedroom on Main Level, Main Level Primary
- Attached Structure
- Detached
- Number Of Units Total
- 1
Listing courtesy of Listing Agent: Adel Hamad (adel.hamad83@gmail.com) from Listing Office: Lifetime Realty Inc.
Mortgage Calculator
Based on information from California Regional Multiple Listing Service, Inc. as of . This information is for your personal, non-commercial use and may not be used for any purpose other than to identify prospective properties you may be interested in purchasing. Display of MLS data is usually deemed reliable but is NOT guaranteed accurate by the MLS. Buyers are responsible for verifying the accuracy of all information and should investigate the data themselves or retain appropriate professionals. Information from sources other than the Listing Agent may have been included in the MLS data. Unless otherwise specified in writing, Broker/Agent has not and will not verify any information obtained from other sources. The Broker/Agent providing the information contained herein may or may not have been the Listing and/or Selling Agent.
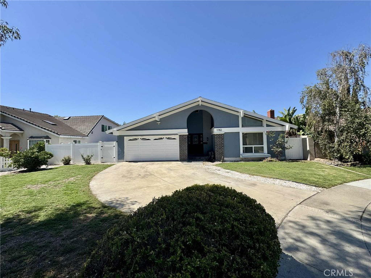
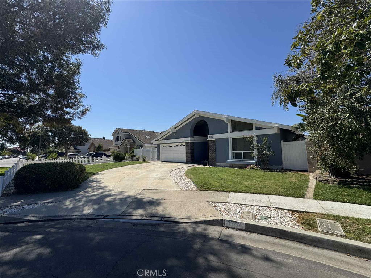
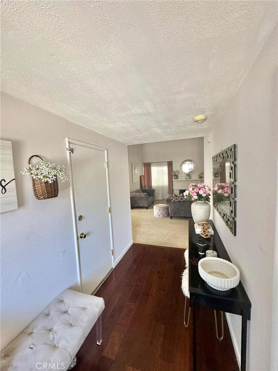
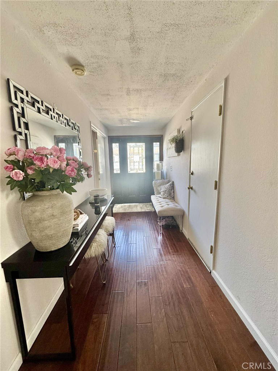
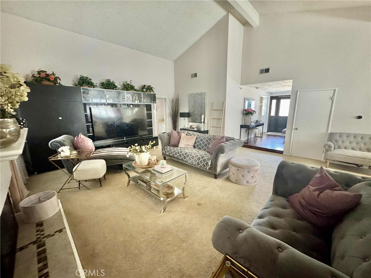
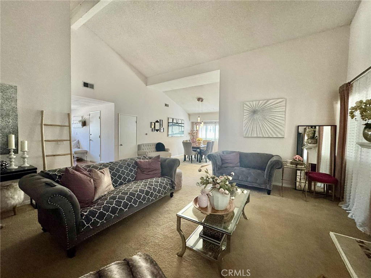
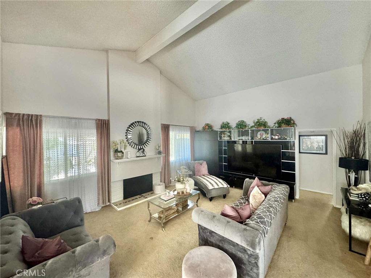
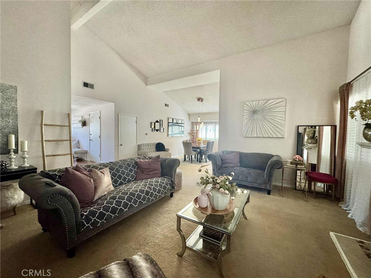
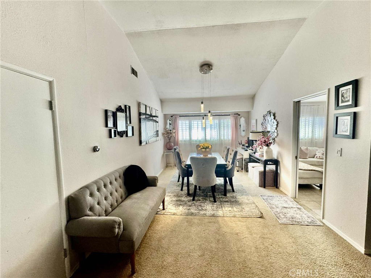
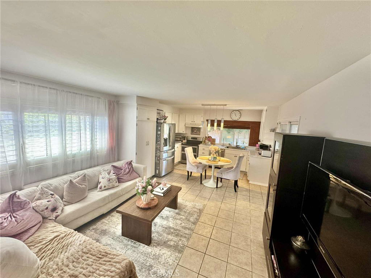
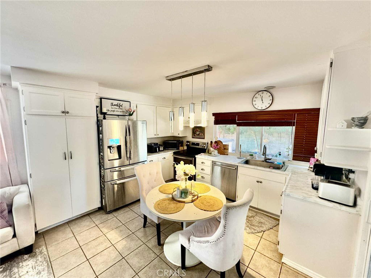
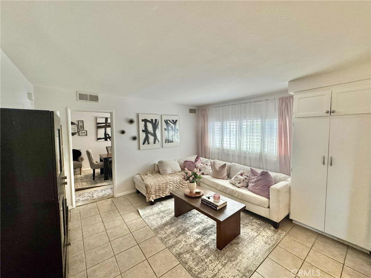
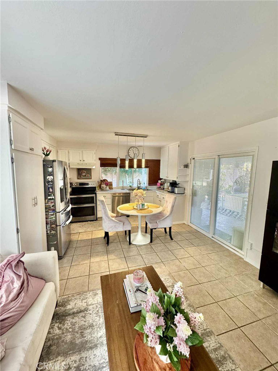
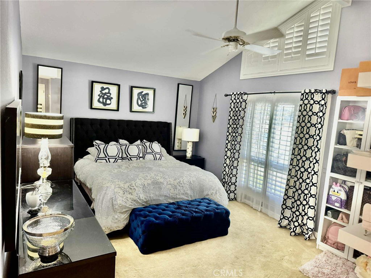
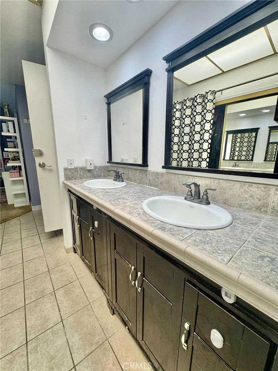
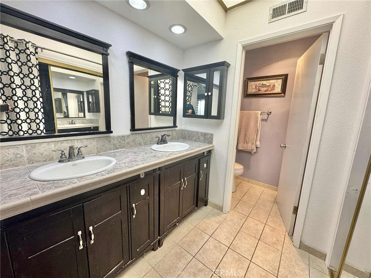
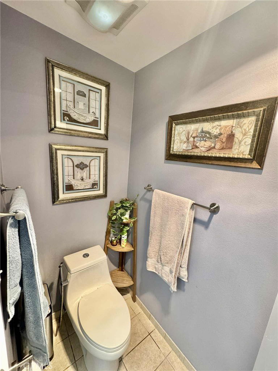
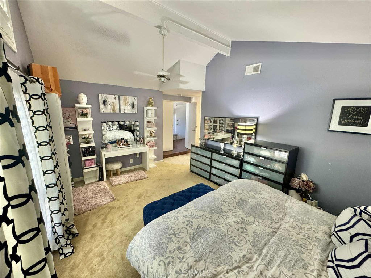
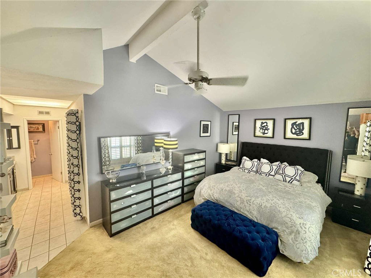
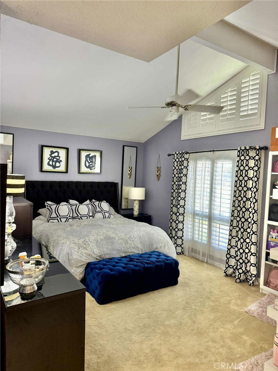
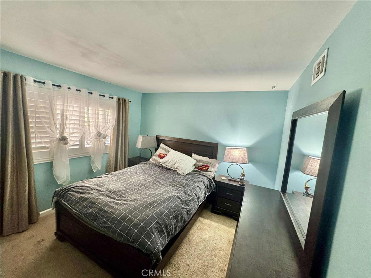
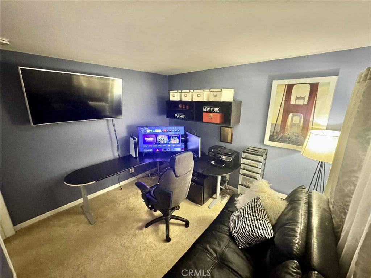
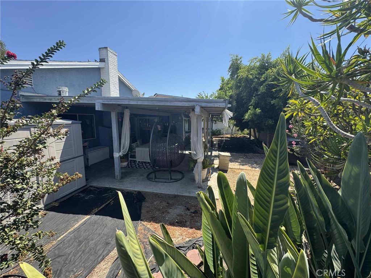
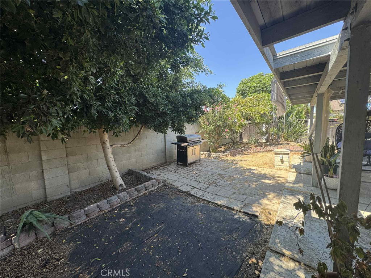
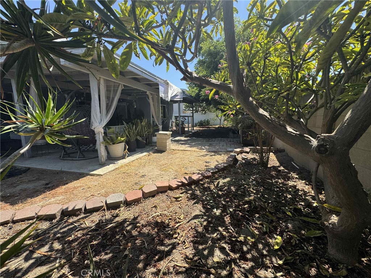
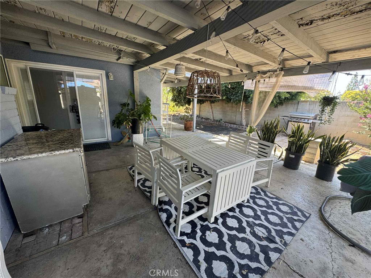
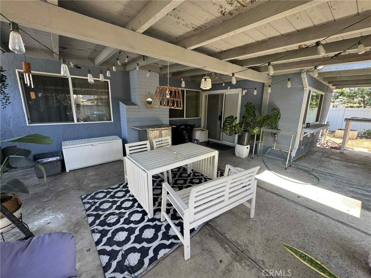
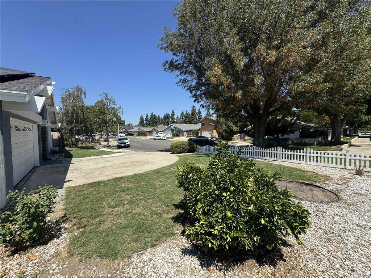
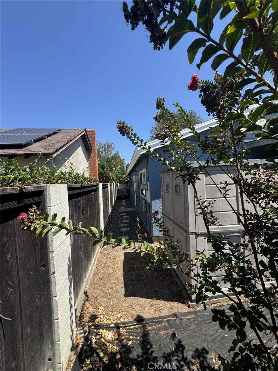
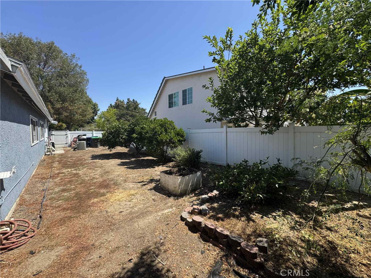
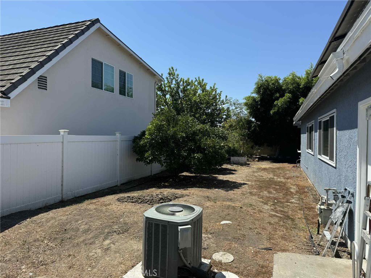
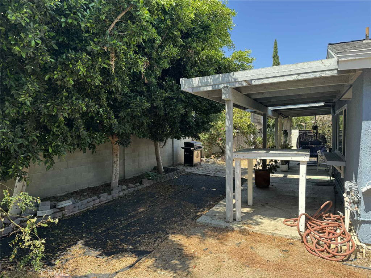
/t.realgeeks.media/resize/140x/https://u.realgeeks.media/landmarkoc/landmarklogo.png)