15041 Columbia Lane, Huntington Beach, CA 92647
- $1,095,000
- 3
- BD
- 2
- BA
- 1,232
- SqFt
- List Price
- $1,095,000
- Status
- ACTIVE
- MLS#
- PW25191722
- Year Built
- 1962
- Bedrooms
- 3
- Bathrooms
- 2
- Living Sq. Ft
- 1,232
- Lot Size
- 6,000
- Acres
- 0.14
- Lot Location
- Cul-De-Sac
- Days on Market
- 2
- Property Type
- Single Family Residential
- Property Sub Type
- Single Family Residence
- Stories
- One Level
- Neighborhood
- Bolsa Park
Property Description
Welcome to your dream oasis tucked away in a peaceful cul-de-sac! This beautifully maintained 3-bedroom, 2-bathroom home is filled with thoughtful upgrades and modern touches. It features a brand-new electrical panel, ready for solar installation and air conditioning. The home has also been completely re-piped with durable PEX piping, and includes newer dual-pane windows for energy efficiency. Inside, the remodeled kitchen shines with granite countertops and convenient pull-out pantry drawers, making meal prep a delight. The primary bedroom offers a remodeled on-suite bathroom, while a cozy fireplace in the living room adds warmth and charm. All three bedrooms and a full guest bathroom are conveniently located off the hallway. The spacious backyard offers a blank canvas for your ideal outdoor lounge or entertainment space. Additional highlights include a 2-car garage with pull-down attic access to a large storage area, giving you ample room to stay organized. Located in desirable Huntington Beach, this home offers easy access to the vibrant coastal lifestyle. Enjoy nearby sandy beaches, scenic bike rides along the oceanfront, and a variety of dining and shopping options. You’re also just minutes from the 405 Freeway, Westminster Mall, Bella Terra, Costco, and more. This home is the perfect blend of comfort, elegance, and Southern California living. Don’t miss your chance to make it your forever home, imagine the relaxing, fulfilling lifestyle that awaits!
Additional Information
- Appliances
- Dishwasher, Gas Oven, Gas Range, Microwave, Refrigerator
- Pool Description
- None
- Fireplace Description
- Gas Starter, Living Room
- Heat
- Central
- Cooling Description
- None
- View
- None
- Patio
- Concrete
- Roof
- Shingle
- Garage Spaces Total
- 2
- Sewer
- Public Sewer
- Water
- Public
- School District
- Huntington Beach Union High
- Interior Features
- Granite Counters, All Bedrooms Down
- Attached Structure
- Detached
- Number Of Units Total
- 1
Listing courtesy of Listing Agent: Miki Singer (mikisellshomes@gmail.com) from Listing Office: Coldwell Banker Realty.
Mortgage Calculator
Based on information from California Regional Multiple Listing Service, Inc. as of . This information is for your personal, non-commercial use and may not be used for any purpose other than to identify prospective properties you may be interested in purchasing. Display of MLS data is usually deemed reliable but is NOT guaranteed accurate by the MLS. Buyers are responsible for verifying the accuracy of all information and should investigate the data themselves or retain appropriate professionals. Information from sources other than the Listing Agent may have been included in the MLS data. Unless otherwise specified in writing, Broker/Agent has not and will not verify any information obtained from other sources. The Broker/Agent providing the information contained herein may or may not have been the Listing and/or Selling Agent.
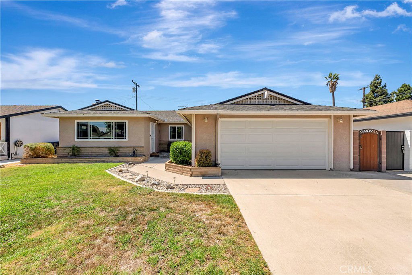
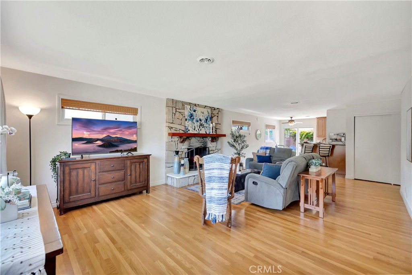
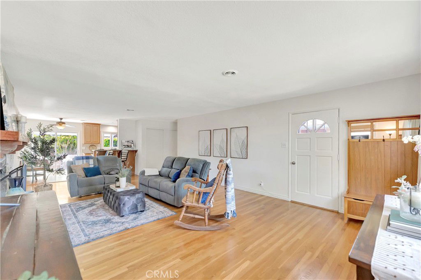
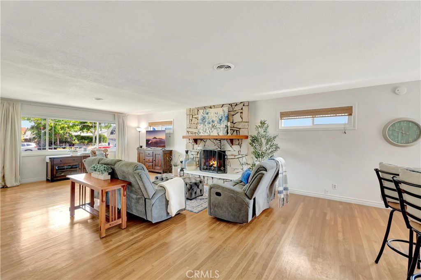
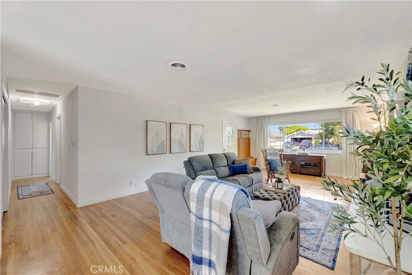
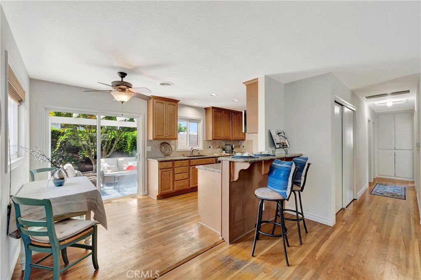
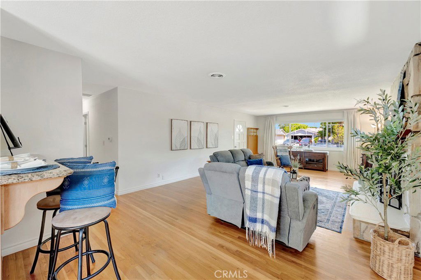
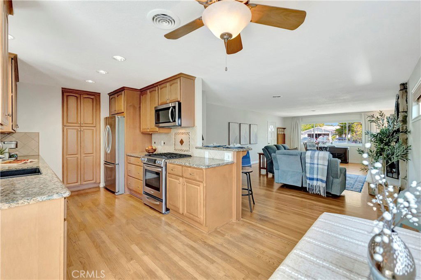
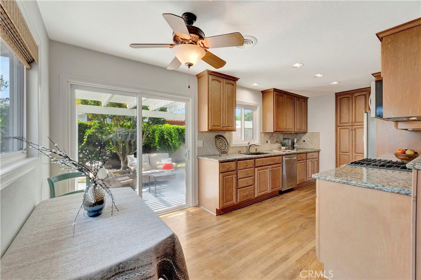
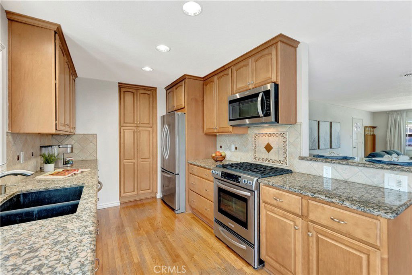
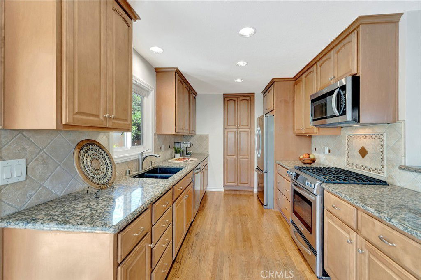
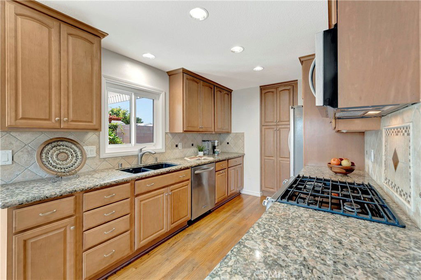
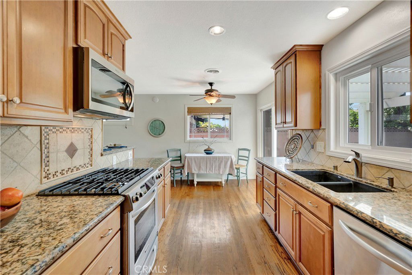
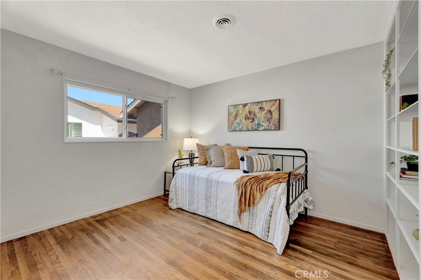
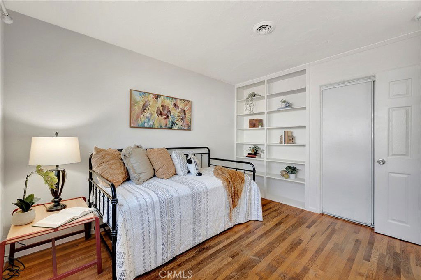
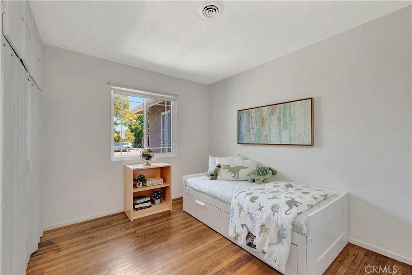
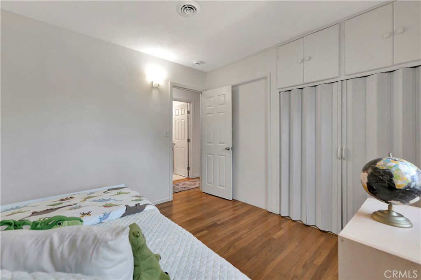
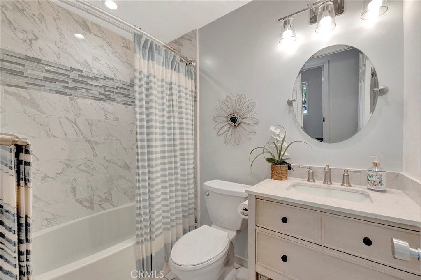
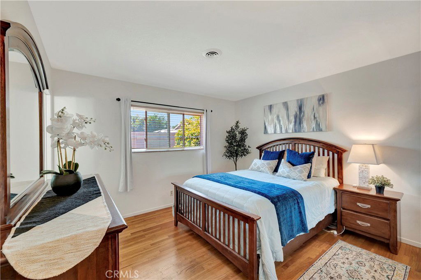
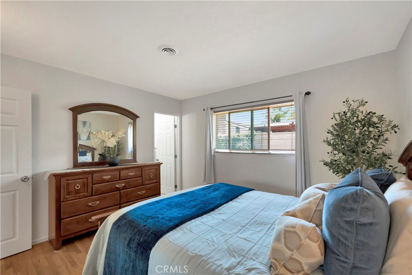
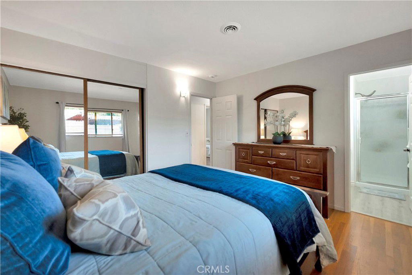
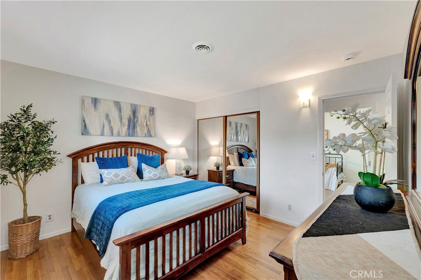
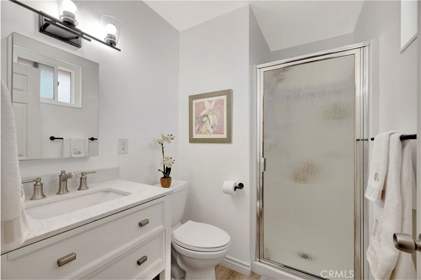
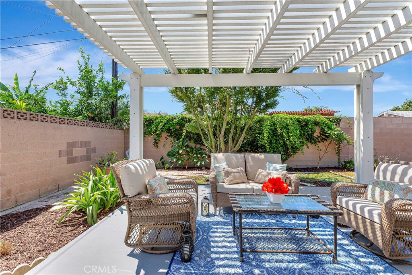
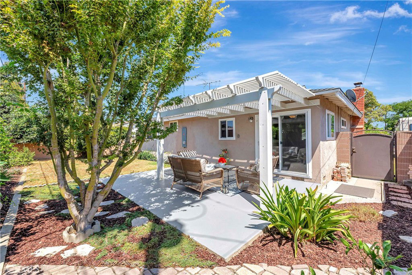
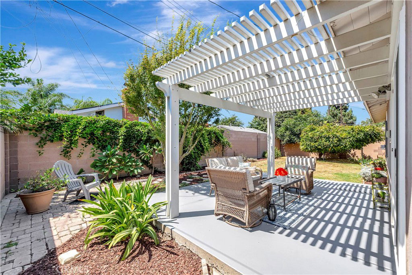
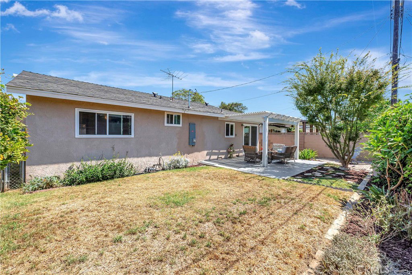
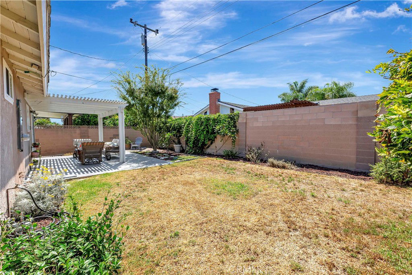
/t.realgeeks.media/resize/140x/https://u.realgeeks.media/landmarkoc/landmarklogo.png)