6117 E Garnet Circle, Anaheim Hills, CA 92807
- $1,088,000
- 3
- BD
- 3
- BA
- 1,793
- SqFt
- List Price
- $1,088,000
- Status
- ACTIVE
- MLS#
- PW25188444
- Year Built
- 1986
- Bedrooms
- 3
- Bathrooms
- 3
- Living Sq. Ft
- 1,793
- Lot Size
- 3,213
- Acres
- 0.07
- Lot Location
- Landscaped, Paved, Rectangular Lot, Yard
- Days on Market
- 3
- Property Type
- Single Family Residential
- Property Sub Type
- Single Family Residence
- Stories
- Two Levels
- Neighborhood
- Horizons (Horz)
Property Description
This stunning home is located in the highly desirable Horizons community of Anaheim hills, featuring 3 bedrooms and 3 bathrooms. Situated on a quiet cul-de-sac, this end-unit single-family residence offers panoramic views of the mountains, rolling hills, and city lights, with the master suite providing breathtaking vistas. The thoughtfully designed floor plan includes a bedroom and full bathroom on the first floor, perfect for guests or multigenerational living. Brightened and enhanced with elegant laminate wood flooring, recessed lighting, high ceilings and large windows, the interior exudes a modern and sophisticated atmosphere. The spacious primary bedroom boasts a private balcony with spectacular views, a walk-in closet, and dual sinks and a soaking tub. The outdoor space is equally impressive, featuring a low-maintenance backyard with a covered patio ideal for relaxing or entertaining while enjoying stunning scenery. The attached two-car garage with epoxy flooring provides direct access to thee home, adding convenience. Residents of the Horizons community enjoy resort-style amenities, including a pool, spa, and beautifully landscaped grounds, with the HOA covering exterior maintenance, front yard care, roof and insurance for fire and earthquake protection. Located near hiking trails, golf courses, equestrian facilities, excellent schools, shopping, and entertainment, this home offers perfect blend off natural beauty and luxury living. This beautiful property is a truly exceptional choice for realizing your dream lifestyle. Experience the best of nature and tranquility in this peaceful, scenic setting.
Additional Information
- HOA
- 702
- Frequency
- Monthly
- Second HOA
- $48
- Association Amenities
- Pool, Spa/Hot Tub
- Appliances
- Dishwasher, Gas Range, Microwave
- Pool Description
- Association
- Fireplace Description
- Living Room
- Heat
- Central
- Cooling
- Yes
- Cooling Description
- Central Air
- View
- City Lights, Mountain(s), Panoramic
- Exterior Construction
- Stucco
- Patio
- Rear Porch, Patio
- Roof
- Concrete, Tile
- Garage Spaces Total
- 2
- Sewer
- Public Sewer
- Water
- Public
- School District
- Orange Unified
- Elementary School
- Imperial
- Middle School
- El Rancho Charter
- High School
- Canyon
- Interior Features
- Cathedral Ceiling(s), Separate/Formal Dining Room, High Ceilings, Open Floorplan, Recessed Lighting, Bedroom on Main Level, Primary Suite, Walk-In Closet(s)
- Attached Structure
- Attached
- Number Of Units Total
- 1
Listing courtesy of Listing Agent: Ji Jung Lee (realtor.junelee@gmail.com) from Listing Office: Coldwell Banker Best Realty.
Mortgage Calculator
Based on information from California Regional Multiple Listing Service, Inc. as of . This information is for your personal, non-commercial use and may not be used for any purpose other than to identify prospective properties you may be interested in purchasing. Display of MLS data is usually deemed reliable but is NOT guaranteed accurate by the MLS. Buyers are responsible for verifying the accuracy of all information and should investigate the data themselves or retain appropriate professionals. Information from sources other than the Listing Agent may have been included in the MLS data. Unless otherwise specified in writing, Broker/Agent has not and will not verify any information obtained from other sources. The Broker/Agent providing the information contained herein may or may not have been the Listing and/or Selling Agent.
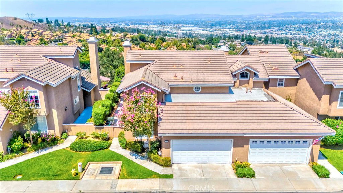
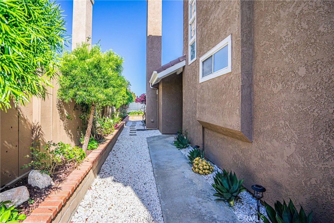
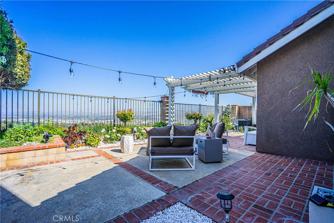
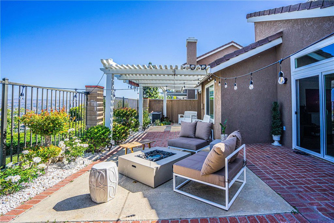
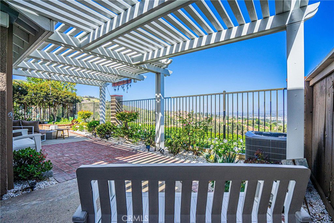
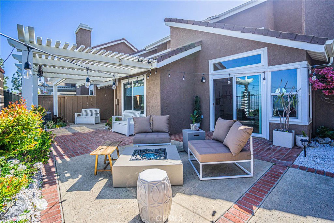
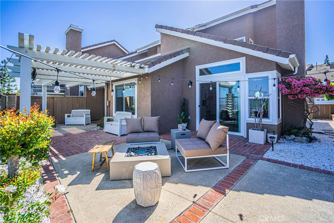
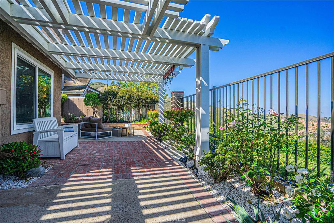
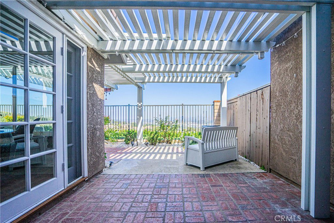
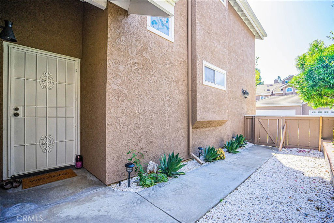
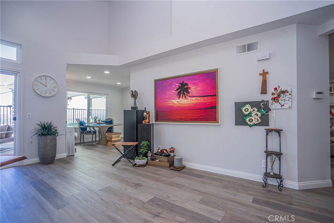
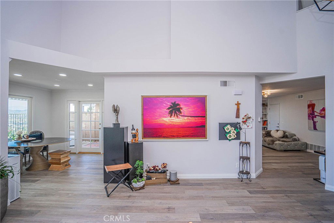
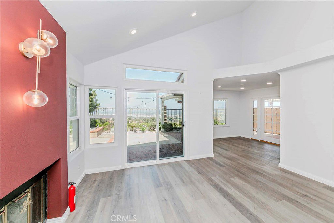
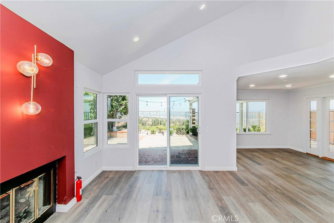
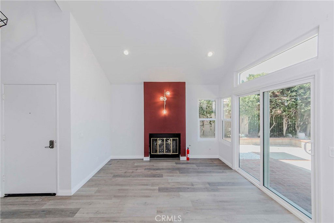
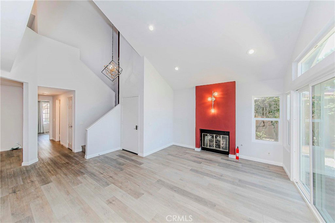
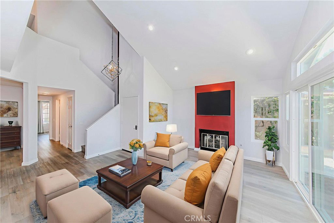
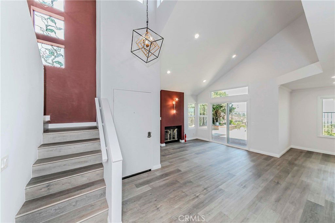
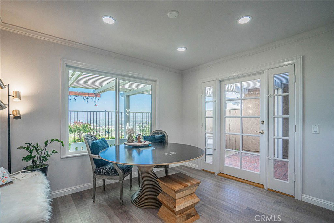
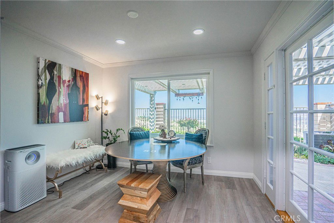
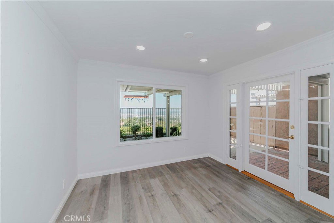
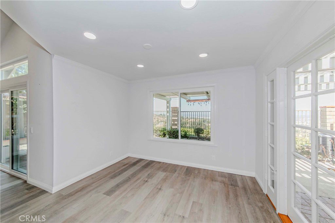
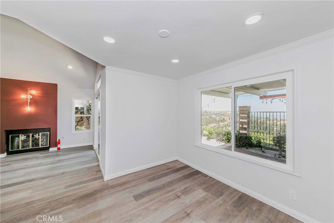
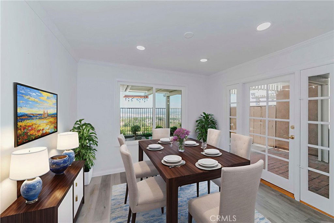
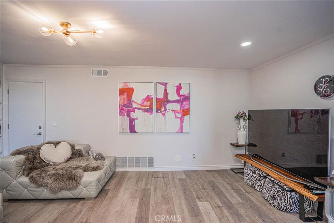
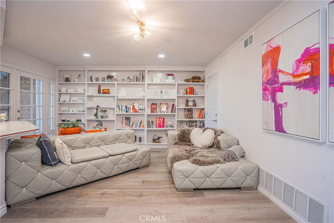
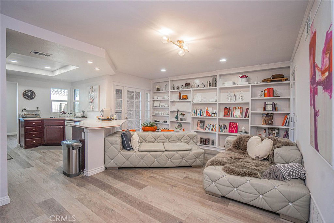
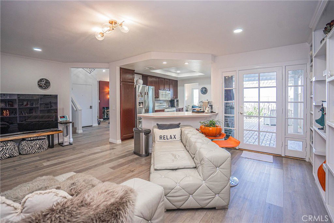
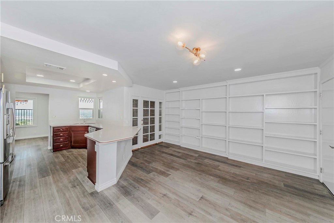
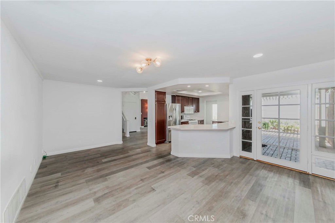
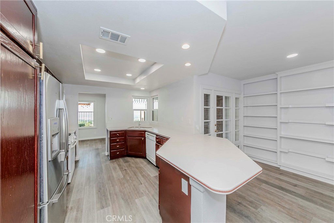
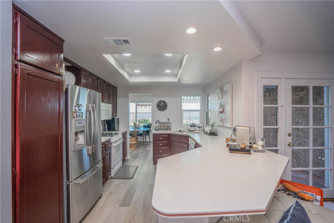
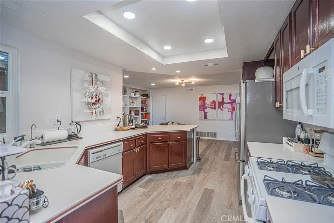
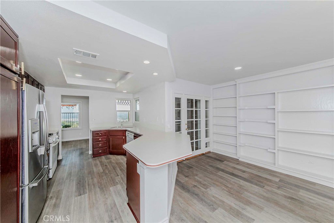
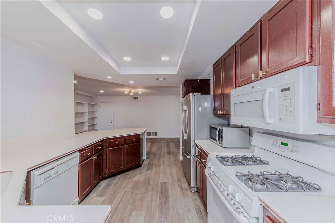
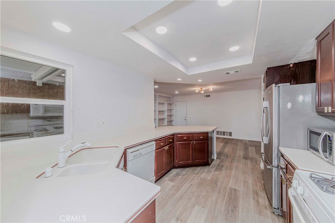
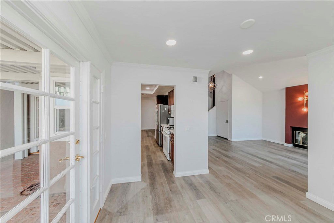
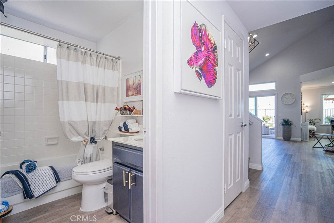
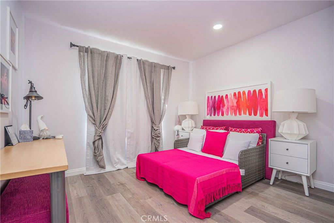
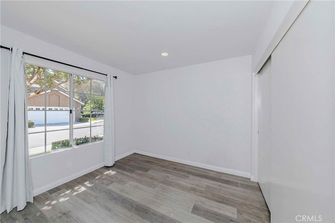
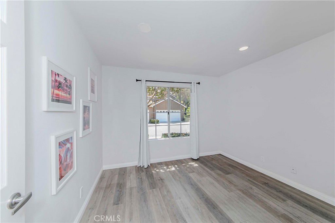
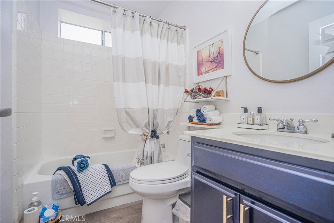
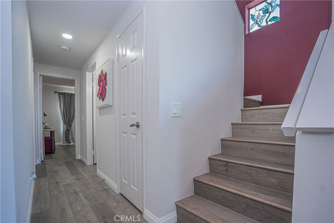
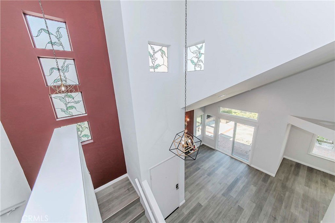
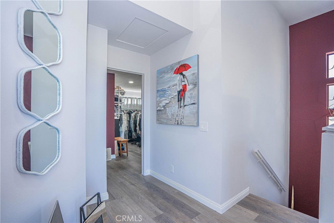
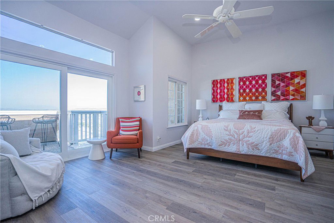
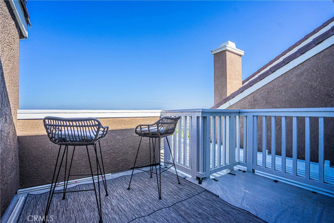
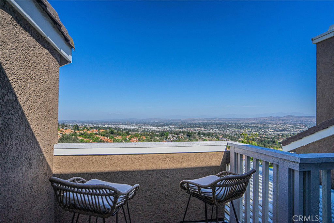
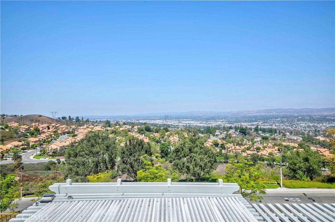
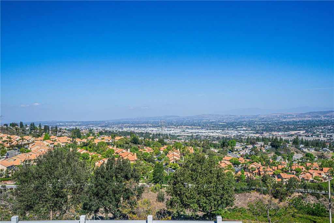
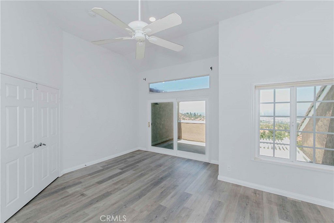
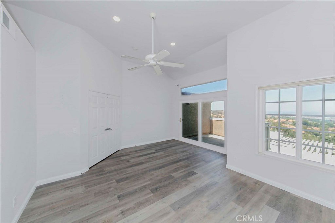
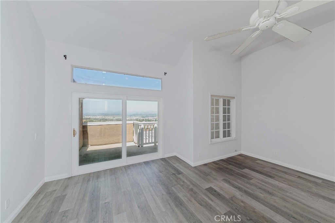
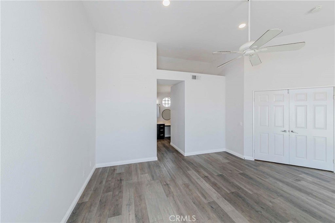
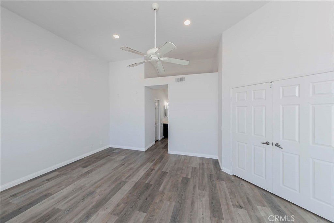
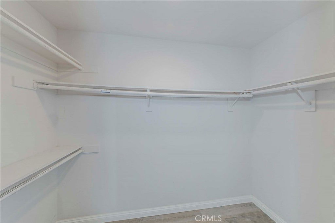
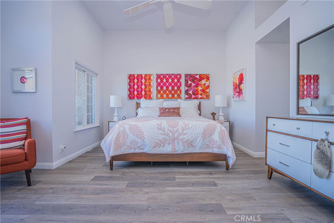
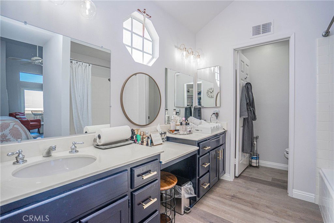
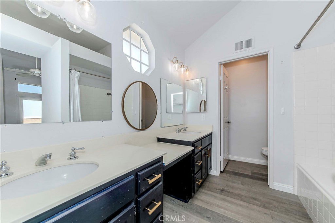
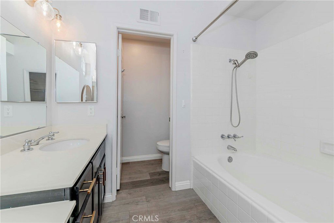
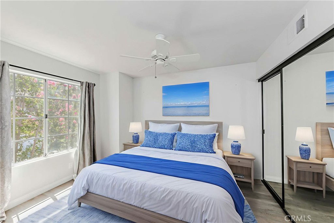
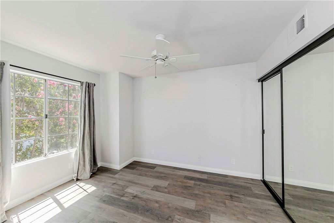
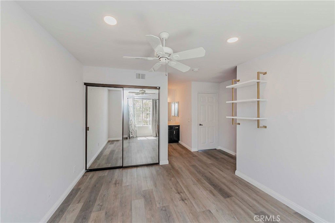
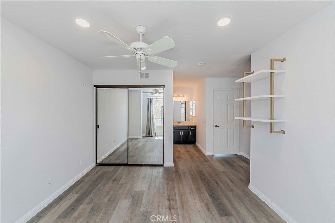
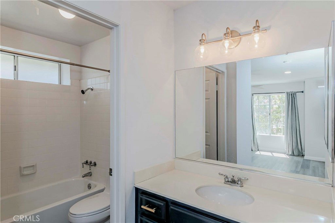
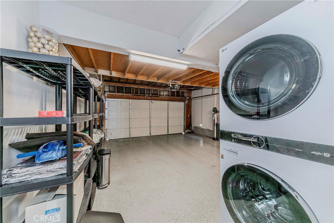
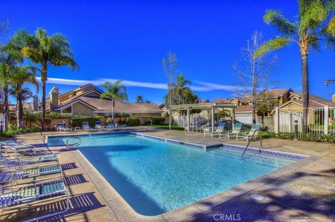
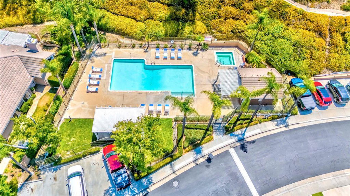
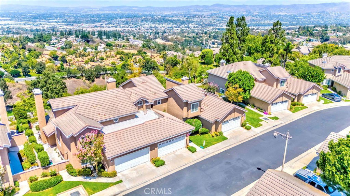
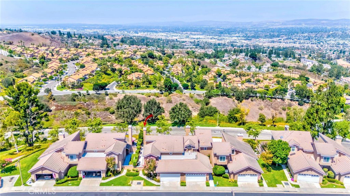
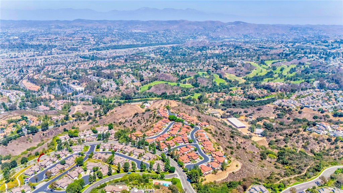
/t.realgeeks.media/resize/140x/https://u.realgeeks.media/landmarkoc/landmarklogo.png)