465 S Country Hill Road, Anaheim Hills, CA 92808
- $1,499,999
- 4
- BD
- 3
- BA
- 3,087
- SqFt
- List Price
- $1,499,999
- Status
- ACTIVE
- MLS#
- PW25186896
- Year Built
- 1980
- Bedrooms
- 4
- Bathrooms
- 3
- Living Sq. Ft
- 3,087
- Lot Size
- 27,000
- Acres
- 0.62
- Lot Location
- Front Yard, Lawn, Landscaped, Sloped Up, Yard
- Days on Market
- 2
- Property Type
- Single Family Residential
- Style
- Custom
- Property Sub Type
- Single Family Residence
- Stories
- Two Levels
- Neighborhood
- Hilltop Custom Estate
Property Description
IDEAL FOR ADU OR TWO ON A LOT! Nestled atop a serene hilltop setting of the Mohler loop, this lovely traditional residence exudes the warmth and character you have been looking for. Sitting on over a half-acre, this custom floor plan has such timeless architecture and design with over 3000 sqft of open light and bright living space and difficult to find 4 generous sized bedrooms. A welcoming entryway opens to hardwood floors inviting you into the formal living and dining rooms, where walls of large windows frame the outdoors and light up the room. The heart of the home is the granite-appointed kitchen, designed with abundant cabinetry and counter space for food prep and entertainment. The kitchen is completely open to the family room with a classic brick fireplace flanked by custom built-in bookcases that provide both storage and character. The main level also includes a spacious laundry area, and a full bathroom. Upstairs, the oversized primary suite serves as a peaceful retreat with great views, complete with dual vanities, a large shower and an expansive walk-in closet. Three additional bedrooms share a large secondary bathroom with dual vanities, ensuring comfort and functionality for family or guests. The outdoors offer a sun-filtered patio cover that spans the length of the home, creating a shaded haven perfect for outdoor dining or quiet relaxation. A grassy side and front yard provides ample room for play, gardening or pool while the elevated setting affords tranquil views of the surrounding hills. What could be the BEST part, this property offers a huge setback creating the perfect opportunity for an ADU, SECOND HOME OR GARAGES! It has the perfect approach to install a Y driveway and build the additional residence in front with its own garage underneath. With a new roof in the last 4 years, biking and hiking trails right out your front door, top rated schools and close proximity to shopping and dining, this home is ready for you!
Additional Information
- Appliances
- Double Oven, Dishwasher, Gas Cooktop, Gas Water Heater, Range Hood, Water To Refrigerator, Water Heater
- Pool Description
- None
- Fireplace Description
- Family Room, Gas, Masonry, Raised Hearth
- Heat
- Forced Air
- Cooling
- Yes
- Cooling Description
- Central Air
- View
- Hills
- Patio
- Concrete, Enclosed, Open, Patio
- Roof
- Composition
- Garage Spaces Total
- 2
- Sewer
- Public Sewer
- Water
- Public
- School District
- Orange Unified
- Elementary School
- Crescent
- Middle School
- El Rancho Charter
- High School
- Canyon
- Interior Features
- Beamed Ceilings, Breakfast Bar, Built-in Features, Breakfast Area, Ceiling Fan(s), Crown Molding, Cathedral Ceiling(s), Separate/Formal Dining Room, Granite Counters, Open Floorplan, Pantry, Recessed Lighting, All Bedrooms Up, Dressing Area, Primary Suite, Walk-In Closet(s)
- Attached Structure
- Detached
- Number Of Units Total
- 1
Listing courtesy of Listing Agent: Carole Geronsin (Carole@TheGeronsins.com) from Listing Office: BHHS CA Properties.
Mortgage Calculator
Based on information from California Regional Multiple Listing Service, Inc. as of . This information is for your personal, non-commercial use and may not be used for any purpose other than to identify prospective properties you may be interested in purchasing. Display of MLS data is usually deemed reliable but is NOT guaranteed accurate by the MLS. Buyers are responsible for verifying the accuracy of all information and should investigate the data themselves or retain appropriate professionals. Information from sources other than the Listing Agent may have been included in the MLS data. Unless otherwise specified in writing, Broker/Agent has not and will not verify any information obtained from other sources. The Broker/Agent providing the information contained herein may or may not have been the Listing and/or Selling Agent.
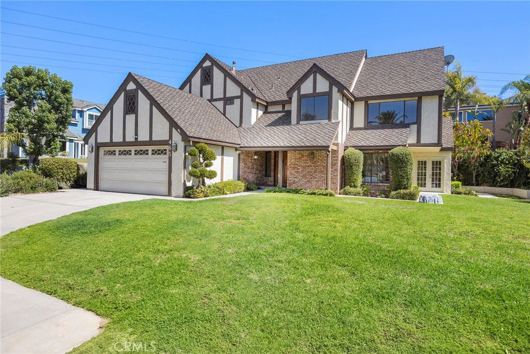
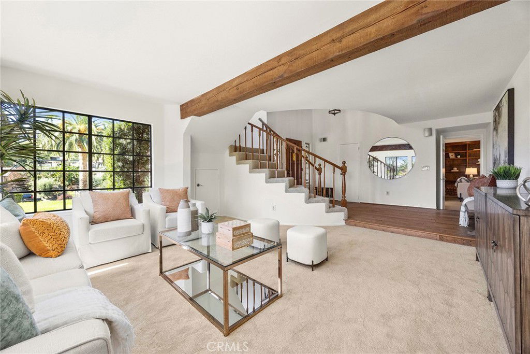
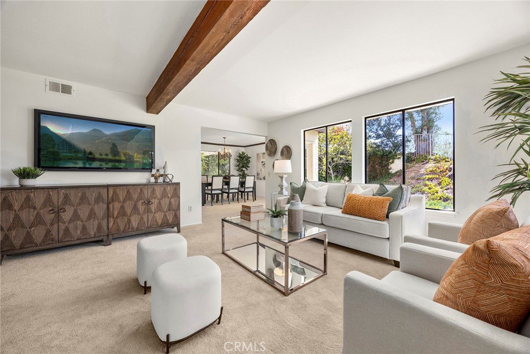
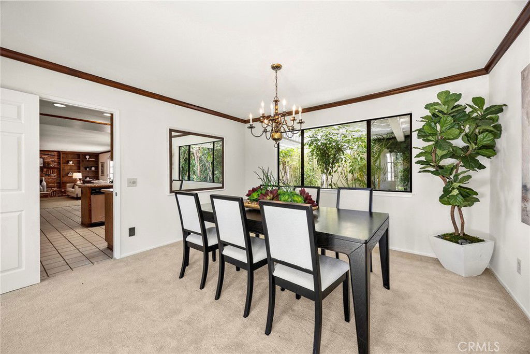
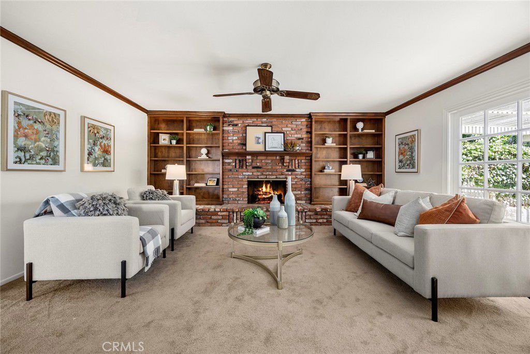
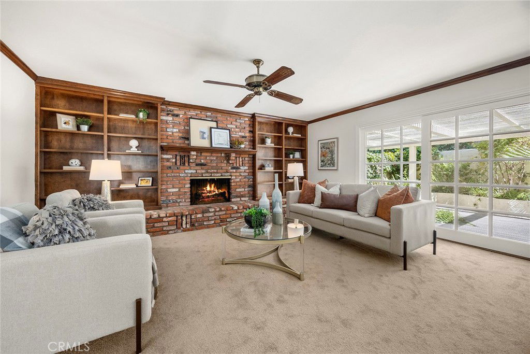
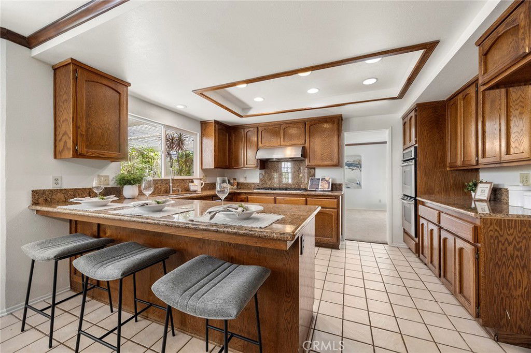
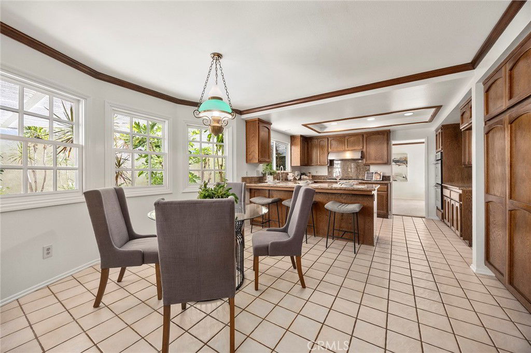
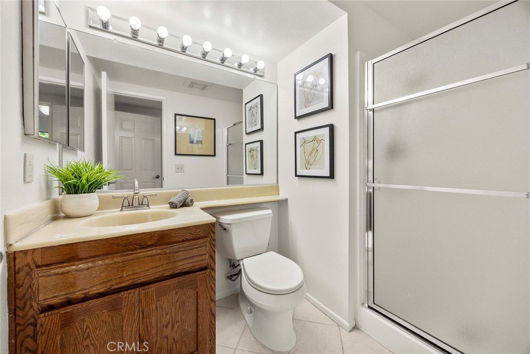
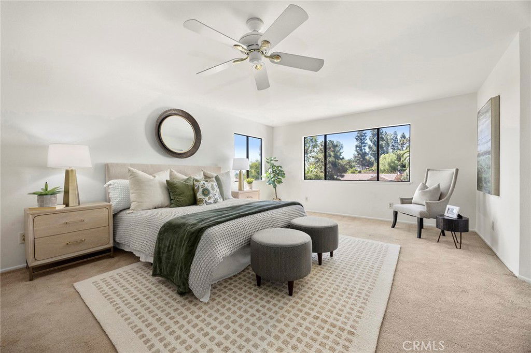
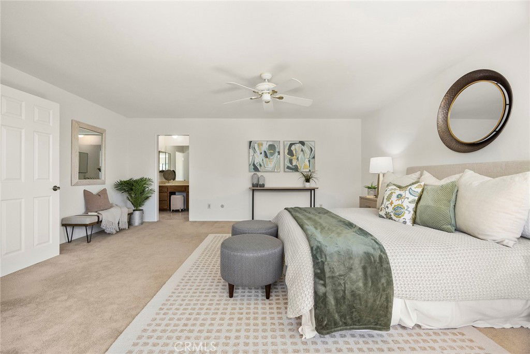
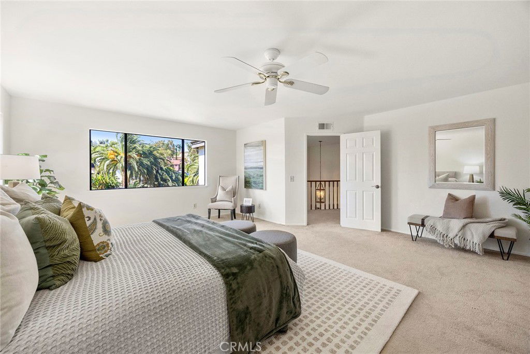
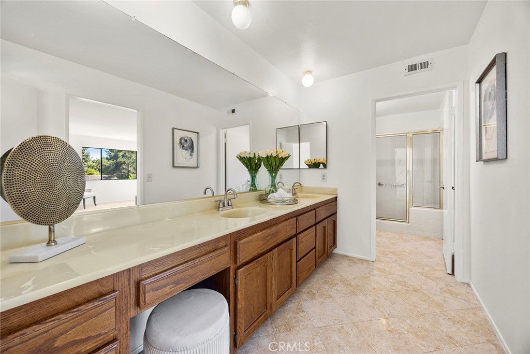

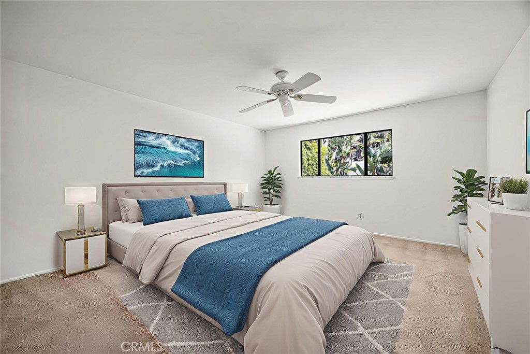
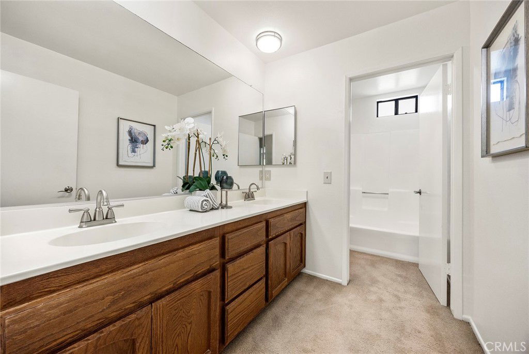
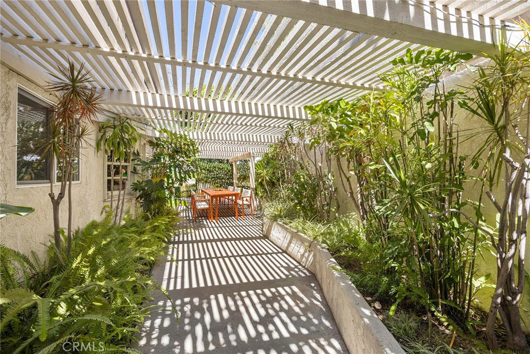
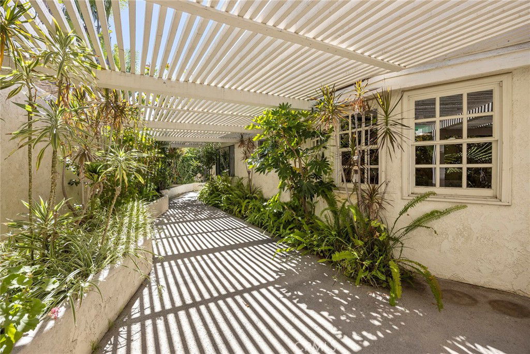
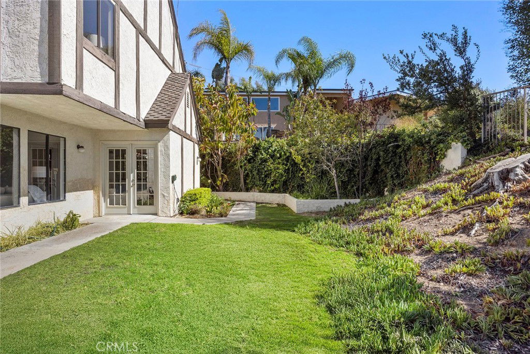
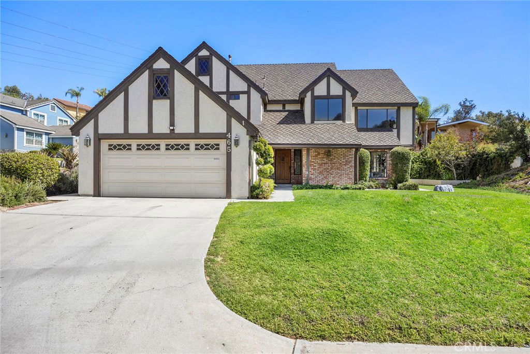
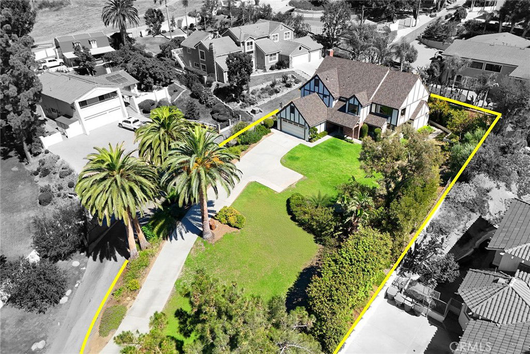
/t.realgeeks.media/resize/140x/https://u.realgeeks.media/landmarkoc/landmarklogo.png)