6577 E Camino Vista Unit 6, Anaheim Hills, CA 92807
- $939,999
- 3
- BD
- 3
- BA
- 1,593
- SqFt
- List Price
- $939,999
- Status
- ACTIVE
- MLS#
- PW25186561
- Year Built
- 1973
- Bedrooms
- 3
- Bathrooms
- 3
- Living Sq. Ft
- 1,593
- Lot Size
- 2,016
- Acres
- 0.05
- Lot Location
- Near Park, Walkstreet
- Days on Market
- 3
- Property Type
- Townhome
- Style
- Modern
- Property Sub Type
- Townhouse
- Stories
- Two Levels
- Neighborhood
- Parkview Townhomes (Pvth)
Property Description
6577 Camino Vista #6 is in a league of its own as a two-story townhome, 3 bedroom 3 bath masterpiece that’s been completely remodeled with no expense spared. Upon entering, you’re welcomed by soaring ceilings in the living room that features new windows throughout that wrap around, letting natural light pour in. Through the opening on the other side of the living room sits the prize gem of the home–the kitchen, which is adorned with a custom tile and oak paneling that stretches around the custom countertops. The picture window over the sink looks onto the lush greenery. New flooring runs throughout the kitchen, living area, all three bedrooms, and the dining area that’s accompanied with large sliding glass doors leading straight out to your own private back patio. Enjoy your morning coffee while taking in serene, shaded hillside views—or enjoying a peaceful outdoor dinner with a glimpse of the golf course just beyond. As you arrive on the second floor, a spacious loft unfolds before you—ideal whether you want a stylish office retreat or a cozy lounge. The primary suite features ample closet storage and has the ensuite bathroom of your dreams. The spa-like bath features a freestanding tub, shower, and custom black dual sink vanity. This home also features two additional bedrooms that can be utilized for children or having guests stay over. Just to add to the overall appeal, a separate laundry space has been included in the garage that offers space for two vehicles and storage. Just beyond your doorstep, award-winning schools, scenic hiking trails, premier golf courses, and a variety of dining, shopping, and entertainment options are all effortlessly accessible. The homeowners association fee covers pool access, plus roof and common-area upkeep—so you can live with peace of mind. Indoor elegance meets outdoor serenity here, making this truly the ideal retreat to call home. Ready to elevate your lifestyle?
Additional Information
- HOA
- 545
- Frequency
- Monthly
- Association Amenities
- Maintenance Grounds, Pool
- Appliances
- Dishwasher, Gas Range, Refrigerator, Range Hood, Water Heater
- Pool Description
- Community, Association
- Fireplace Description
- Living Room
- Heat
- Central
- Cooling
- Yes
- Cooling Description
- Central Air
- View
- Hills, Mountain(s), Neighborhood, Trees/Woods
- Exterior Construction
- Stucco
- Patio
- Concrete, Open, Patio
- Roof
- Shingle
- Garage Spaces Total
- 2
- Sewer
- Public Sewer
- Water
- Public
- School District
- Orange Unified
- Elementary School
- Anaheim Hills
- Middle School
- El Rancho Charter
- Interior Features
- Breakfast Area, Separate/Formal Dining Room, Granite Counters, High Ceilings, Open Floorplan, Recessed Lighting, Storage, Bedroom on Main Level
- Attached Structure
- Attached
- Number Of Units Total
- 1
Listing courtesy of Listing Agent: Nate El (NE@Nate-El.com) from Listing Office: Seven Gables Real Estate.
Mortgage Calculator
Based on information from California Regional Multiple Listing Service, Inc. as of . This information is for your personal, non-commercial use and may not be used for any purpose other than to identify prospective properties you may be interested in purchasing. Display of MLS data is usually deemed reliable but is NOT guaranteed accurate by the MLS. Buyers are responsible for verifying the accuracy of all information and should investigate the data themselves or retain appropriate professionals. Information from sources other than the Listing Agent may have been included in the MLS data. Unless otherwise specified in writing, Broker/Agent has not and will not verify any information obtained from other sources. The Broker/Agent providing the information contained herein may or may not have been the Listing and/or Selling Agent.
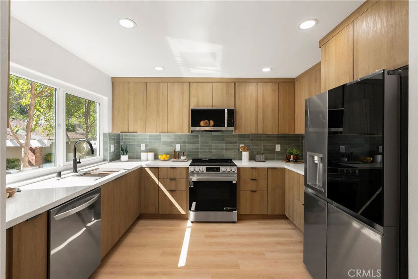
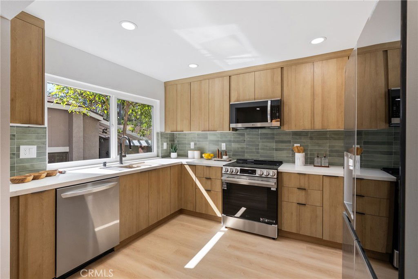
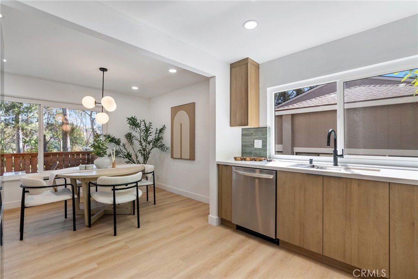
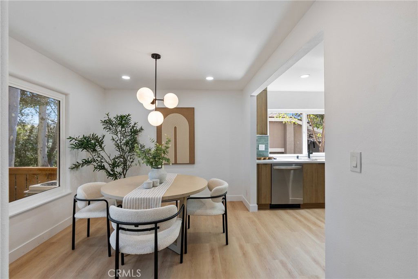
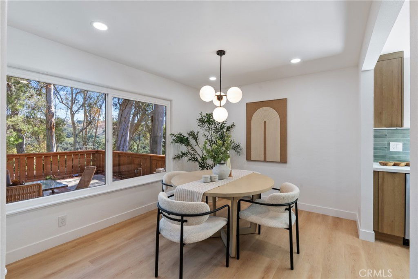
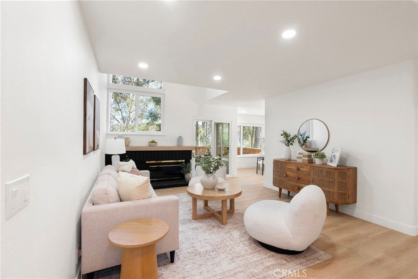
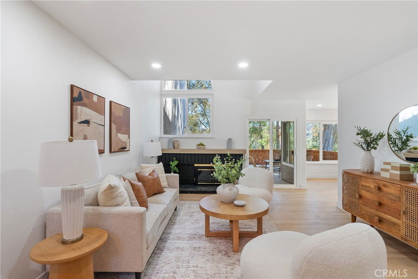
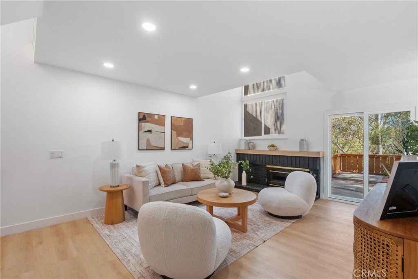
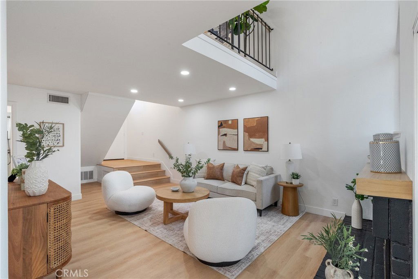
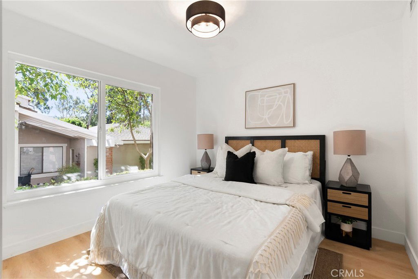
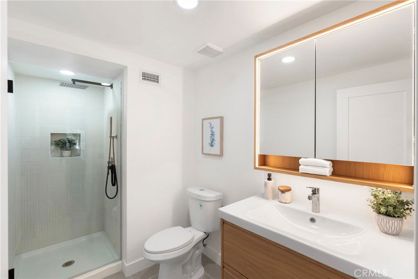
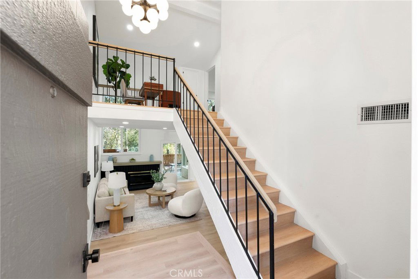
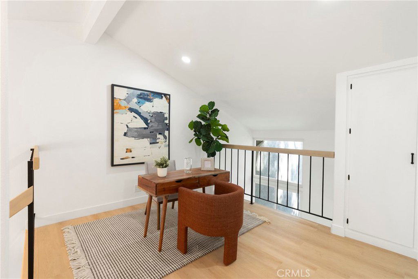
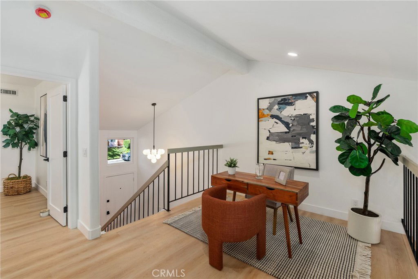
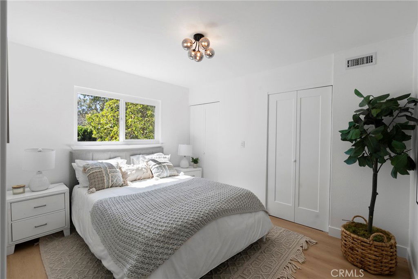
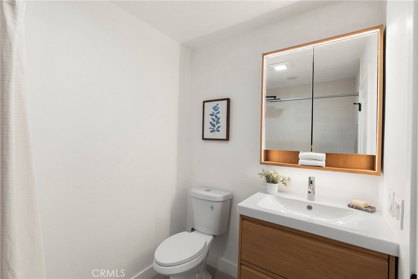
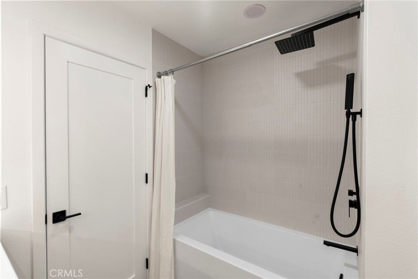
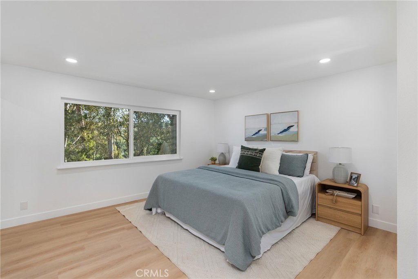
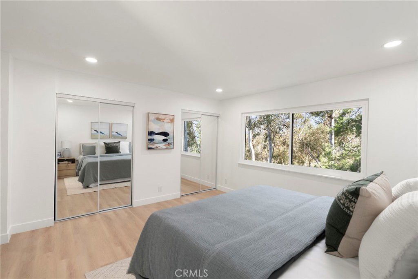
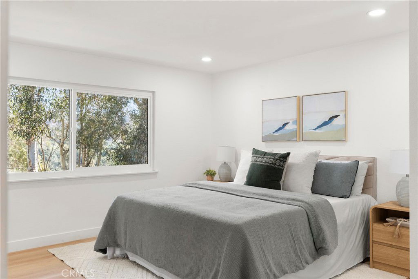
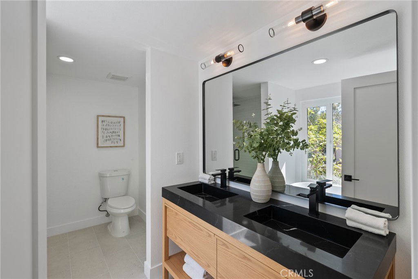
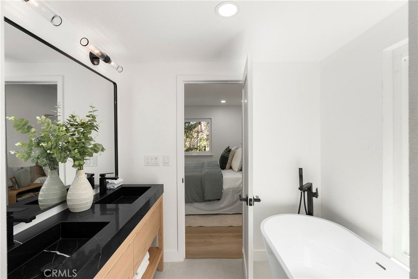
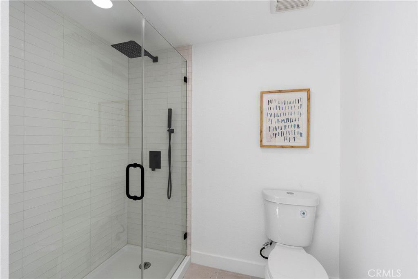
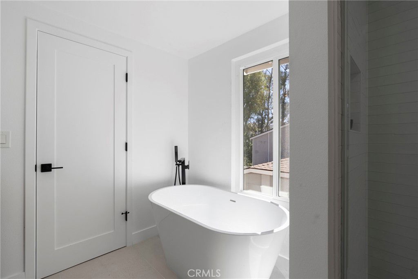
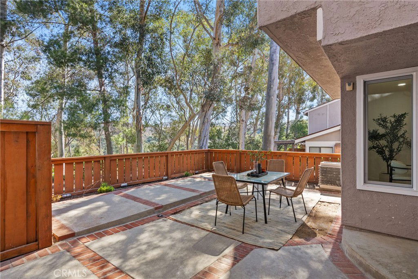
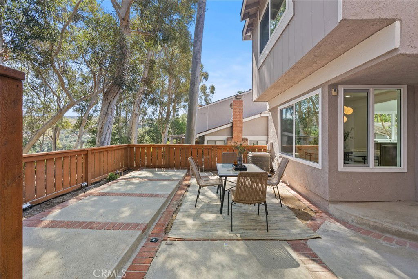
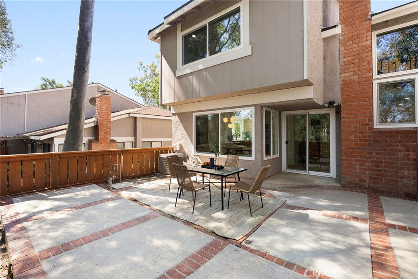
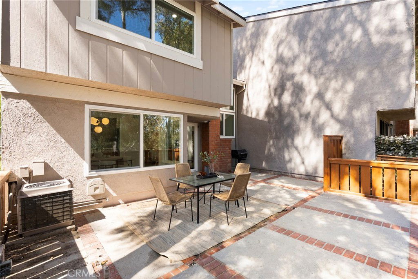
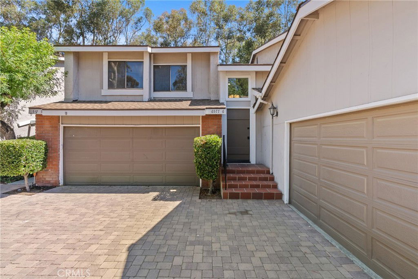
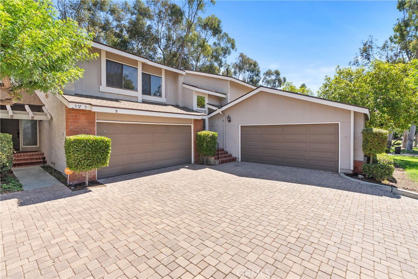
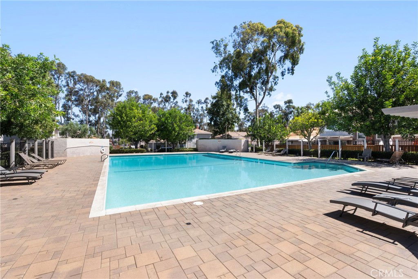
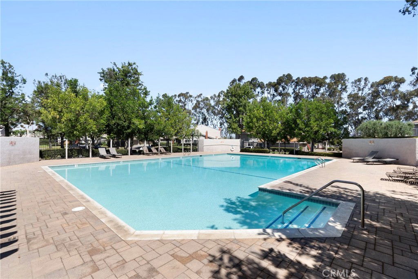
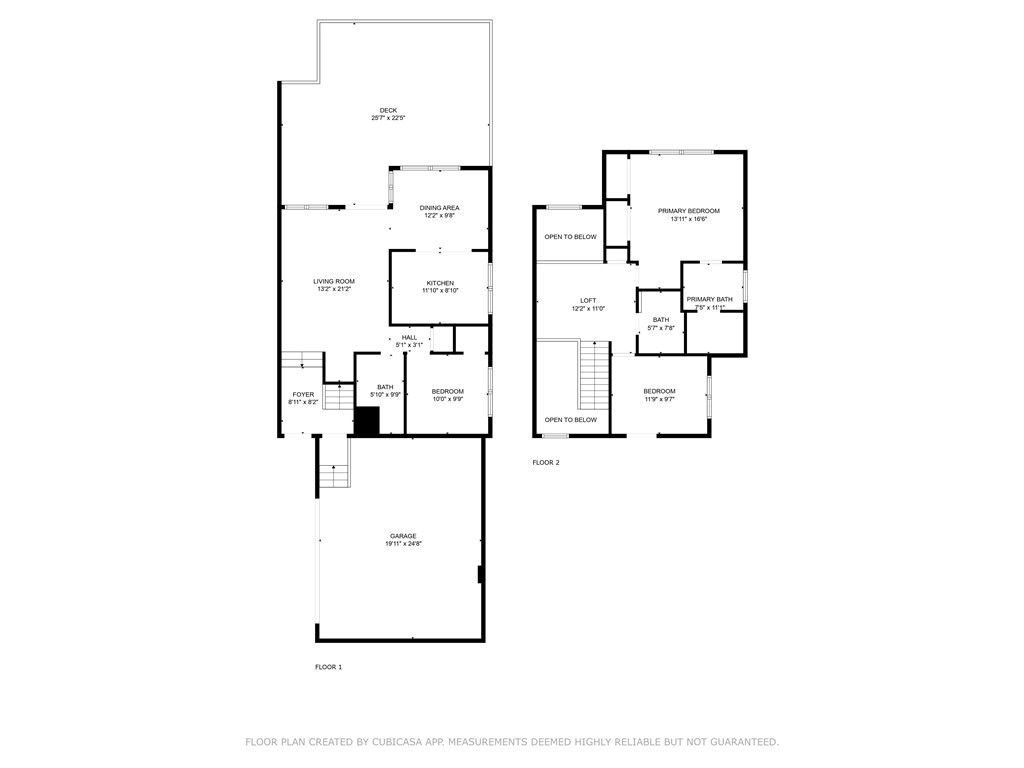
/t.realgeeks.media/resize/140x/https://u.realgeeks.media/landmarkoc/landmarklogo.png)