3339 E Hammond Circle Unit D, Orange, CA 92869
- $825,000
- 3
- BD
- 3
- BA
- 1,370
- SqFt
- List Price
- $825,000
- Status
- ACTIVE
- MLS#
- PW25186372
- Year Built
- 1996
- Bedrooms
- 3
- Bathrooms
- 3
- Living Sq. Ft
- 1,370
- Lot Size
- 12,096
- Acres
- 0.28
- Lot Location
- Near Park
- Days on Market
- 2
- Property Type
- Condo
- Style
- Traditional
- Property Sub Type
- Condominium
- Stories
- Two Levels
- Neighborhood
- Huntington
Property Description
Here is your chance to live in the desired gated Huntington Community. This unit is highly desirable with three bedrooms and three baths. Nobody above or below you. This home is upgraded and beautifully maintained. Granite counters bring elegance to the kitchen, there is fantastic storage, a newer dishwasher and fresh paint. Lots of light comes into this home giving it a special feel. The dining area has a wall of mirrors that gives an elegance as well as a sense of even greater space. Sliders led out to the patio with a newer pergola and fruit trees, a wonderfully comfortable space and notice the AC unit is newer, within the last 5 years. The living room has a fireplace to relax by in those chilly days of winter or just for atmosphere. Take a look at the space under the stairs, great storage, or a hiding place. Upstairs takes you straight into the office or bedroom with barn doors to enter through. Then across is the hall bath and at one end of the hall is another bedroom. Finally, the primary bedroom with high ceilings and very spacious. The primary bath has a private toilet room and double sinks and a tub/shower. A walk-in closet completes this fantastic home. The garage is special as it is oversized with a high ceiling with a hanging storage area (can handle up to 500 lbs.). Direct garage access into the kitchen. Also freshly painted, a newer water heater, and the laundry is in the garage, but not crowded in the garage as the length of the garage give you great space. The amenities of this complex include two pools and two spas and a clubhouse for special events and the water and trash included. Just down the street is Grajalva Park and the Santiago bike path. This is a winner you won’t want to miss!
Additional Information
- HOA
- 427
- Frequency
- Monthly
- Association Amenities
- Clubhouse, Meeting Room, Pool, Spa/Hot Tub, Trash, Water
- Appliances
- Dishwasher, Exhaust Fan, Gas Oven, Gas Range, Microwave, Self Cleaning Oven, Water Softener, Water To Refrigerator, Water Heater
- Pool Description
- Association
- Fireplace Description
- Family Room, Gas
- Heat
- Central, Forced Air
- Cooling
- Yes
- Cooling Description
- Central Air
- View
- Neighborhood
- Exterior Construction
- Stucco
- Patio
- Concrete, Covered, Front Porch
- Roof
- Composition
- Garage Spaces Total
- 2
- Sewer
- Public Sewer
- Water
- Public
- School District
- Orange Unified
- Elementary School
- Prospect
- Middle School
- Santiago
- High School
- El Modena
- Interior Features
- Breakfast Area, Ceiling Fan(s), Cathedral Ceiling(s), Separate/Formal Dining Room, Granite Counters, Open Floorplan, Pantry, All Bedrooms Up, Attic, Walk-In Closet(s)
- Attached Structure
- Attached
- Number Of Units Total
- 1
Listing courtesy of Listing Agent: Edith Israel (edie@edieisraelteam.com) from Listing Office: Keller Williams Realty.
Mortgage Calculator
Based on information from California Regional Multiple Listing Service, Inc. as of . This information is for your personal, non-commercial use and may not be used for any purpose other than to identify prospective properties you may be interested in purchasing. Display of MLS data is usually deemed reliable but is NOT guaranteed accurate by the MLS. Buyers are responsible for verifying the accuracy of all information and should investigate the data themselves or retain appropriate professionals. Information from sources other than the Listing Agent may have been included in the MLS data. Unless otherwise specified in writing, Broker/Agent has not and will not verify any information obtained from other sources. The Broker/Agent providing the information contained herein may or may not have been the Listing and/or Selling Agent.
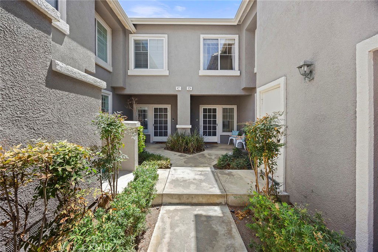
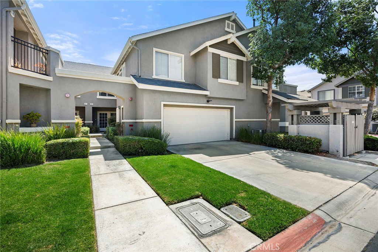
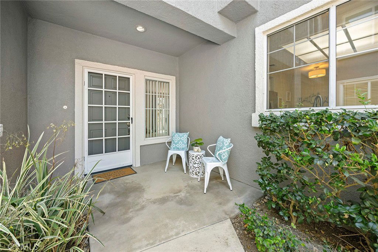
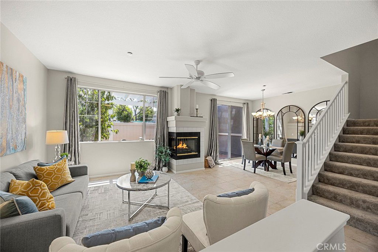
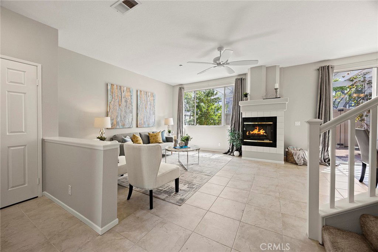
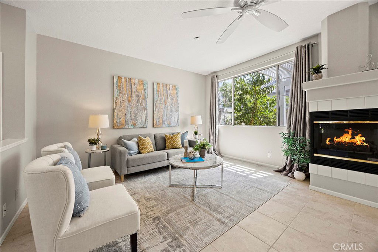
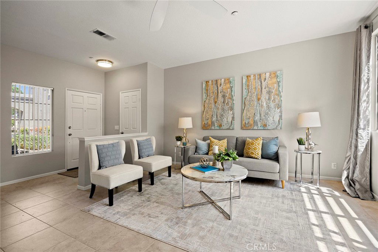
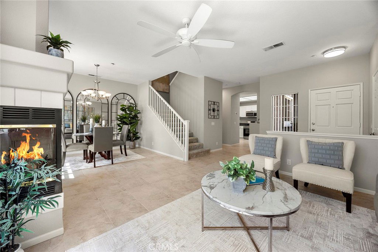
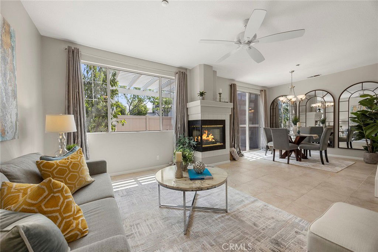
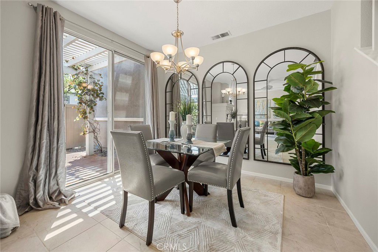
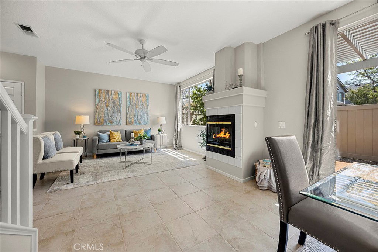
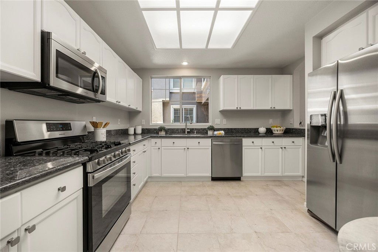
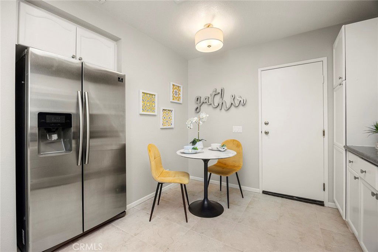
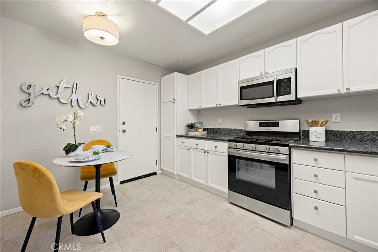
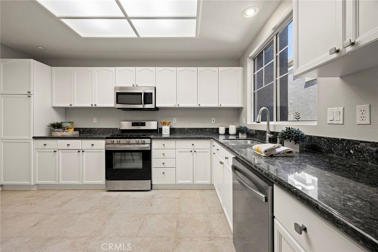
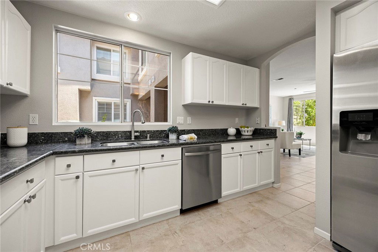
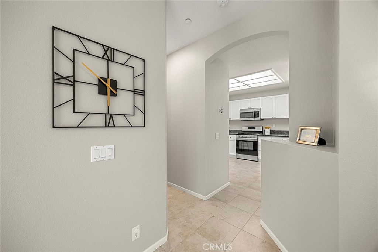
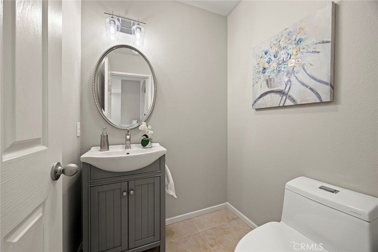
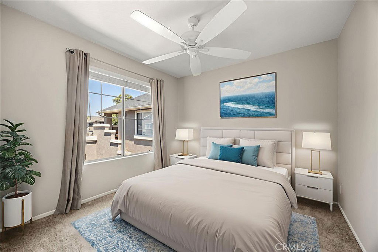
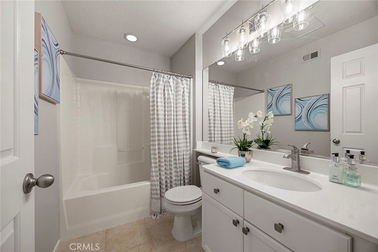
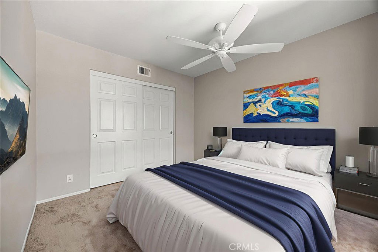
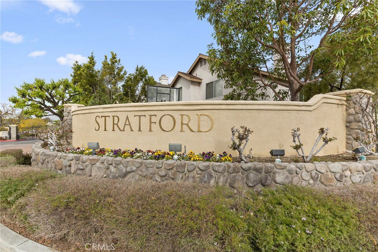
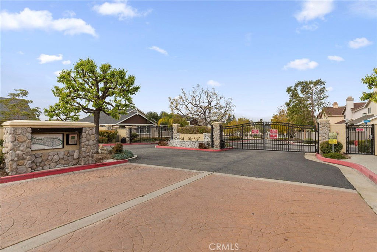
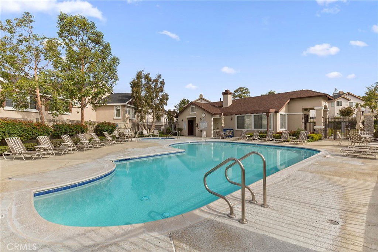
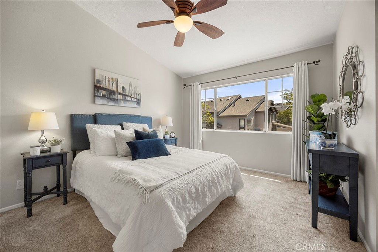
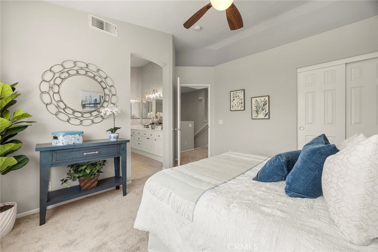
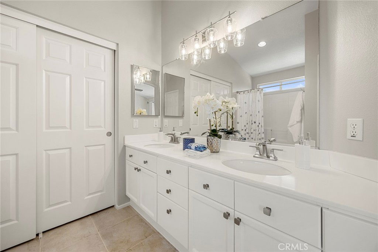
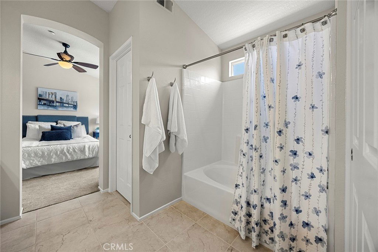
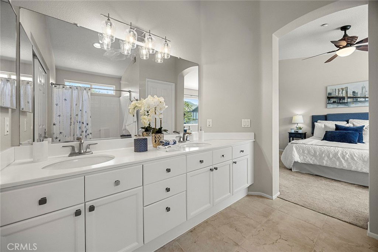
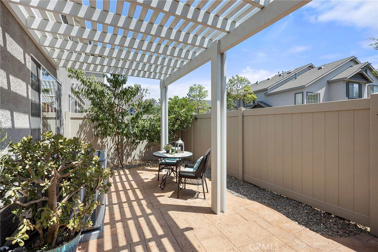
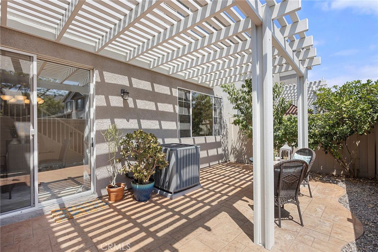
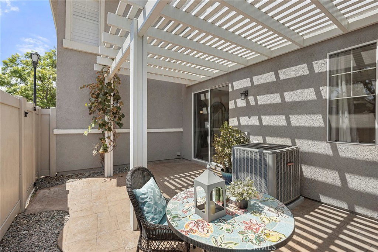
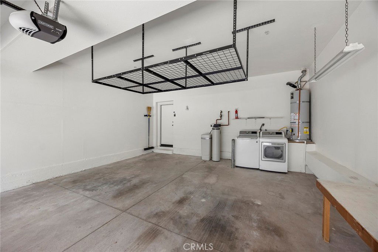
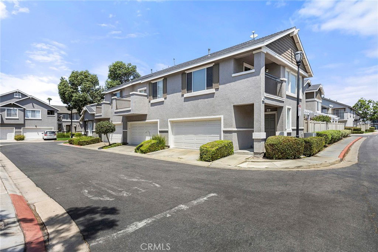
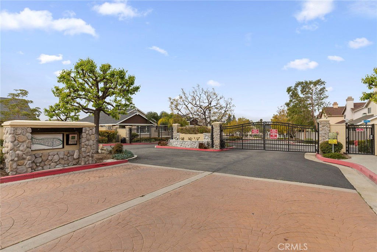
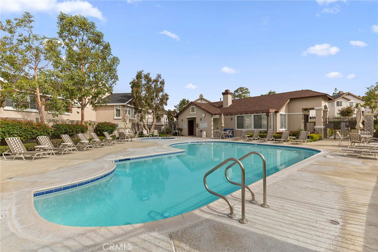
/t.realgeeks.media/resize/140x/https://u.realgeeks.media/landmarkoc/landmarklogo.png)