1491 W Lambert Road, La Habra, CA 90631
- $725,000
- 3
- BD
- 3
- BA
- 1,722
- SqFt
- List Price
- $725,000
- Status
- ACTIVE
- MLS#
- PW25185359
- Year Built
- 1980
- Bedrooms
- 3
- Bathrooms
- 3
- Living Sq. Ft
- 1,722
- Lot Size
- 1,200
- Acres
- 0.03
- Lot Location
- Corner Lot, Cul-De-Sac
- Days on Market
- 10
- Property Type
- Single Family Residential
- Property Sub Type
- Single Family Residence
- Stories
- Three Or More Levels
- Neighborhood
- La Habra Woods Townhomes (Lhwt)
Property Description
Rarely available! Don’t miss your chance to own the largest end-unit in La Habra Woods! Welcome to 1491 W Lambert Road, La Habra—a spacious 3-bedroom, 3-bath home nestled in the desirable La Habra Woods gated community. The updated kitchen features granite countertops, a stone backsplash, abundant cabinets, and sleek black and stainless steel appliances. A dual black sink with a garden window adds charm, while the breakfast nook with balcony access is perfect for morning coffee. The step-down living room highlights charming wood beam ceilings, a cozy fireplace with a hearth and mantel, and sliding doors to the private front patio. A formal dining area makes entertaining easy. Upstairs, the oversized primary suite offers vaulted ceilings, dual closets, and a private ensuite. Secondary bedrooms are generously sized, and the updated second bathroom includes a convenient step-in shower. Additional features throughout include recessed lighting, plantation shutters, ceiling fans, a water softener, and mirrored closet doors. The attached 2-car garage provides direct access, a laundry area, and a huge storage space—ideal for a home office, gym, playroom, or hobby room. Outside, relax or entertain on your private front patio with peaceful greenbelt views. Tucked toward the back of the community for added privacy, this end-unit home is within walking distance to the sparkling pool and spa and gives you access to beautifully maintained grounds—all within a secure gated entry. Perfectly nestled in the neighborhood yet just minutes from shopping, dining, schools, parks, freeways, and The La Habra Marketplace with its endless grocery, café, and restaurant options, this highly desirable model is the largest in La Habra Woods and rarely comes on the market. Priced to sell, it offers incredible space, the convenience of location, and is ready for you to make it your own! Call today for your private showing.
Additional Information
- HOA
- 285
- Frequency
- Monthly
- Second HOA
- $150
- Association Amenities
- Controlled Access, Outdoor Cooking Area, Pool, Spa/Hot Tub
- Appliances
- Dishwasher, Gas Cooktop, Gas Oven, Gas Water Heater, Microwave, Water Softener, Water Heater
- Pool Description
- In Ground, Association
- Fireplace Description
- Living Room
- Heat
- Forced Air
- Cooling
- Yes
- Cooling Description
- Central Air
- View
- Park/Greenbelt, Neighborhood
- Patio
- Front Porch, Patio
- Roof
- Composition, Shingle
- Garage Spaces Total
- 2
- Sewer
- Public Sewer
- Water
- Public
- School District
- Fullerton Joint Union High
- High School
- La Habra
- Interior Features
- Beamed Ceilings, Balcony, Breakfast Area, Ceiling Fan(s), Cathedral Ceiling(s), Separate/Formal Dining Room, Granite Counters, Multiple Staircases, Recessed Lighting, All Bedrooms Up, Primary Suite
- Attached Structure
- Attached
- Number Of Units Total
- 1
Listing courtesy of Listing Agent: James Festini (James@JamesFestini.com) from Listing Office: eXp Realty of California Inc.
Mortgage Calculator
Based on information from California Regional Multiple Listing Service, Inc. as of . This information is for your personal, non-commercial use and may not be used for any purpose other than to identify prospective properties you may be interested in purchasing. Display of MLS data is usually deemed reliable but is NOT guaranteed accurate by the MLS. Buyers are responsible for verifying the accuracy of all information and should investigate the data themselves or retain appropriate professionals. Information from sources other than the Listing Agent may have been included in the MLS data. Unless otherwise specified in writing, Broker/Agent has not and will not verify any information obtained from other sources. The Broker/Agent providing the information contained herein may or may not have been the Listing and/or Selling Agent.
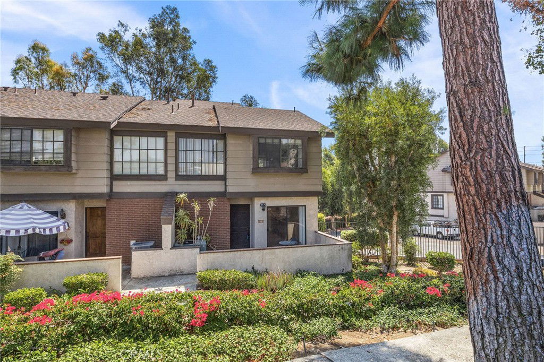
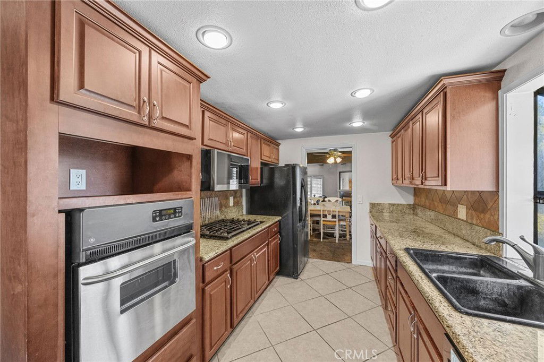
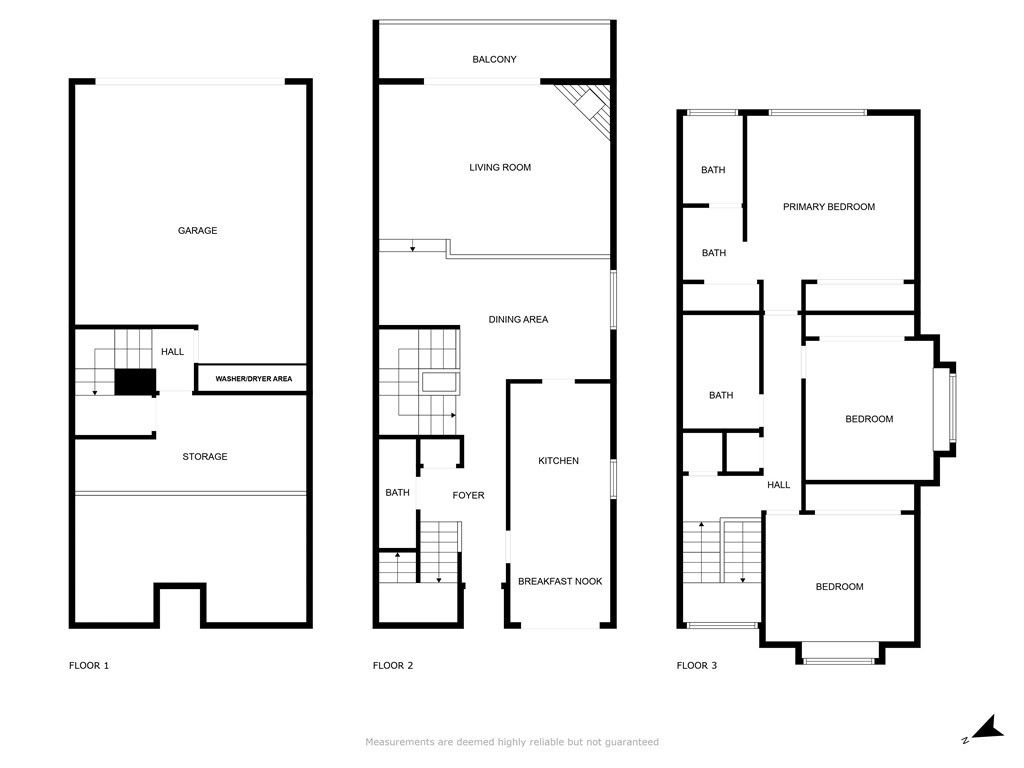
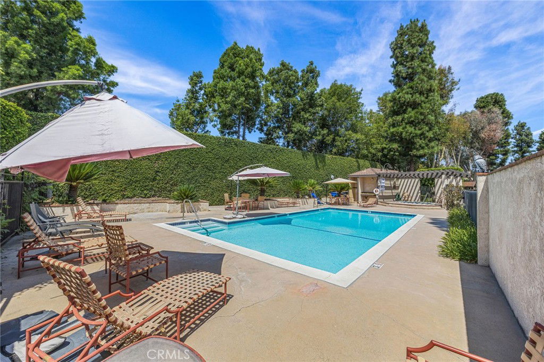
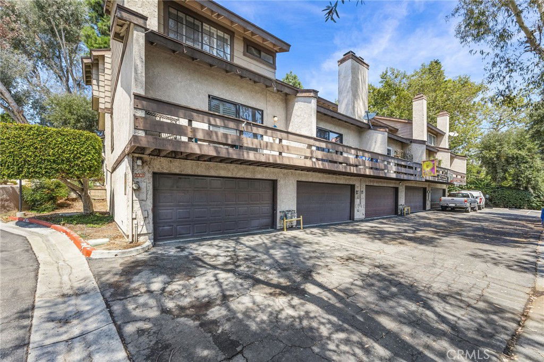
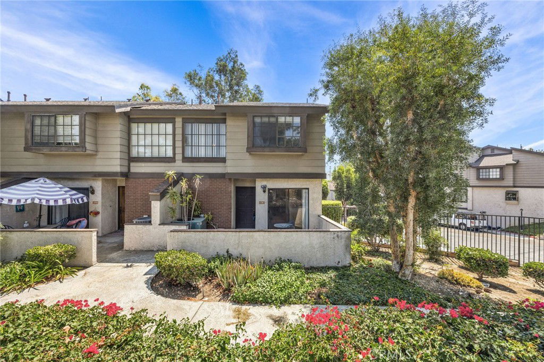
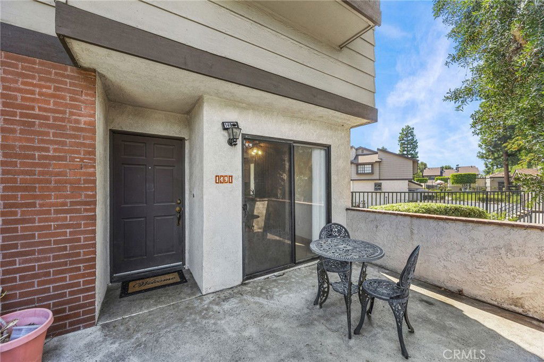
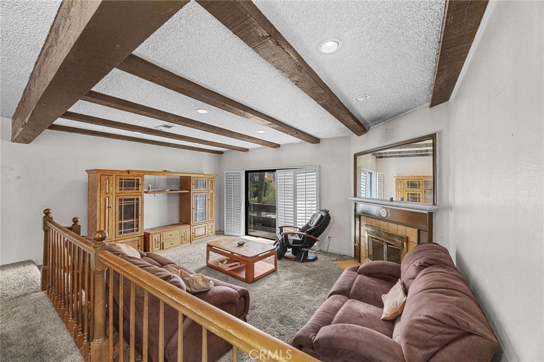
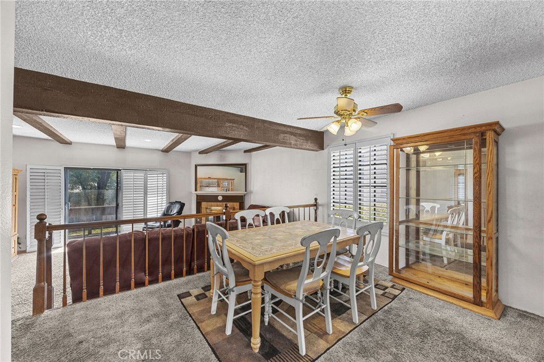
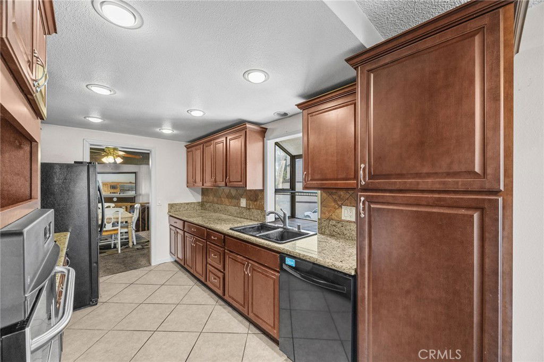
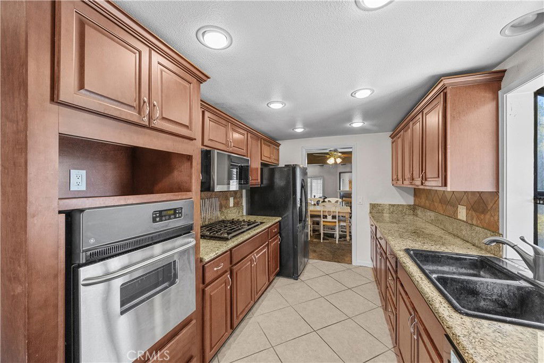
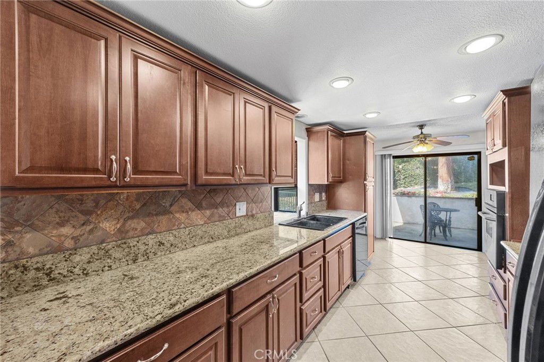
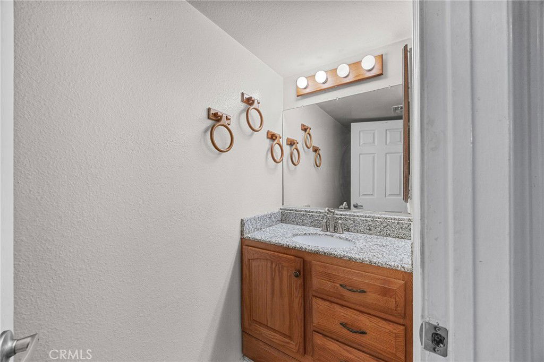
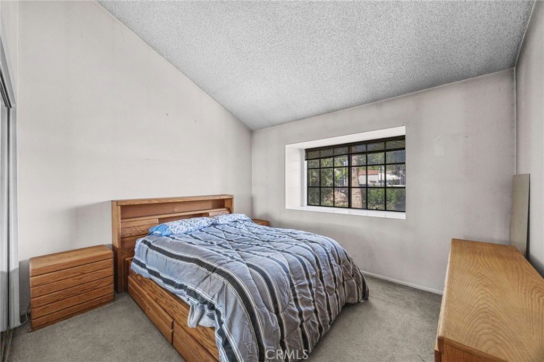
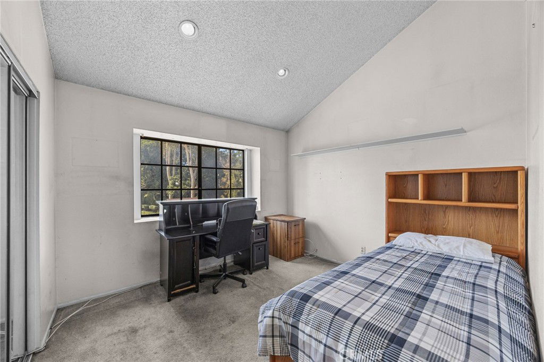
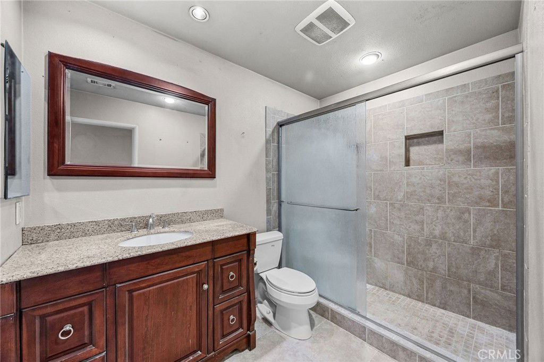
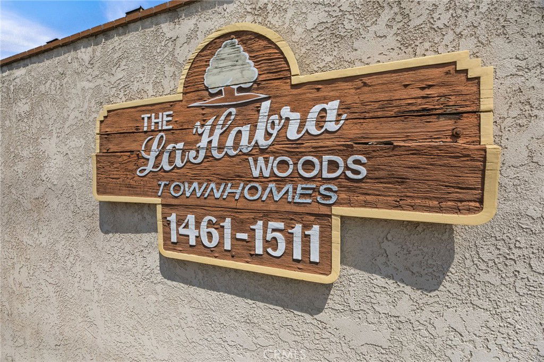
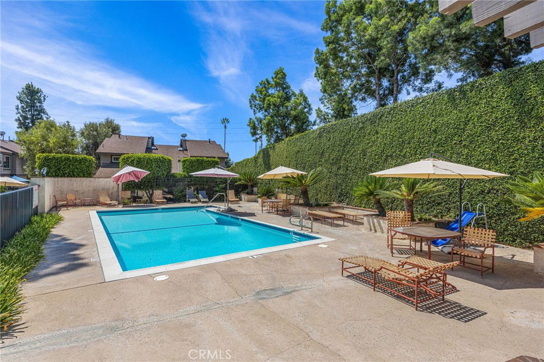
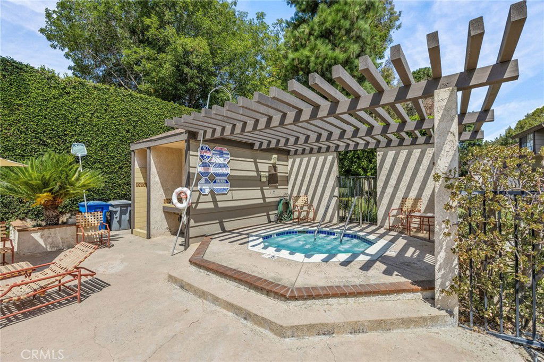
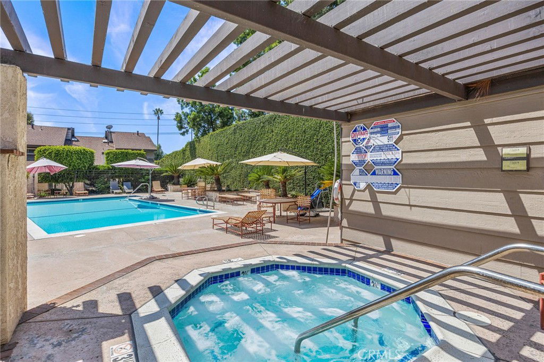
/t.realgeeks.media/resize/140x/https://u.realgeeks.media/landmarkoc/landmarklogo.png)