10860 Jasmine Lane, Stanton, CA 90680
- $1,099,000
- 3
- BD
- 3
- BA
- 2,146
- SqFt
- List Price
- $1,099,000
- Status
- ACTIVE
- MLS#
- PW25183854
- Year Built
- 2004
- Bedrooms
- 3
- Bathrooms
- 3
- Living Sq. Ft
- 2,146
- Lot Size
- 3,790
- Acres
- 0.09
- Lot Location
- 0-1 Unit/Acre, Back Yard
- Days on Market
- 13
- Property Type
- Single Family Residential
- Property Sub Type
- Single Family Residence
- Stories
- Two Levels
Property Description
Beautifully 4-Bedroom Home in Prime Location! Bordering Cypress in a desirable, well-kept community, this stunning two-story single-family residence offers 4 bedrooms, 3 full baths, and 2,146 sq. ft. of living space - move-in ready! The bright and spacious living room features soaring cathedral ceilings, a cozy fireplace, wood flooring, plantation shutters, and abundant natural light. The open kitchen boasts quartz countertops, a pantry and a dishwasher, gas range with front controls, and microwave. Elegant crown molding and upgraded floors flow throughout. The expansive master suite offers a walk-in closet and a luxurious en-suite bath with double sinks, granite countertops, a Jacuzzi tub, and separate shower. Two additional bedrooms are located upstairs, while a convenient downstairs bedroom is perfect for guests or in-laws. The second upstairs bath features dual vanity areas, ideal for busy mornings, while the spacious downstairs bath adds extra convenience. Additional highlights include a central air system, water softener, oversized attached 2-car garage with direct access, driveway parking for 2, and an extra front parking space. The garage includes a large storage closet, plus there’s a bonus outdoor storage shed. Enjoy the private covered patio - perfect for entertaining and family gatherings. Fantastic location within walking distance to Target, Starbucks, Ross, Staples, and great restaurants, with Costco, parks, and schools just minutes away.
Additional Information
- HOA
- 300
- Frequency
- Monthly
- Association Amenities
- Maintenance Grounds
- Appliances
- Dishwasher, Electric Oven, Microwave, Refrigerator, Water Softener, Water Heater
- Pool Description
- None
- Fireplace Description
- Living Room
- Heat
- Forced Air
- Cooling
- Yes
- Cooling Description
- Central Air
- View
- None
- Patio
- Porch
- Garage Spaces Total
- 2
- Sewer
- Public Sewer
- Water
- Public
- School District
- Anaheim Union High
- Interior Features
- Crown Molding, Cathedral Ceiling(s), Separate/Formal Dining Room, Pantry, Quartz Counters, Bedroom on Main Level, Walk-In Pantry
- Attached Structure
- Detached
- Number Of Units Total
- 1
Listing courtesy of Listing Agent: Hung Trinh (hungtrinhre@gmail.com) from Listing Office: Real Brokerage Technologies.
Mortgage Calculator
Based on information from California Regional Multiple Listing Service, Inc. as of . This information is for your personal, non-commercial use and may not be used for any purpose other than to identify prospective properties you may be interested in purchasing. Display of MLS data is usually deemed reliable but is NOT guaranteed accurate by the MLS. Buyers are responsible for verifying the accuracy of all information and should investigate the data themselves or retain appropriate professionals. Information from sources other than the Listing Agent may have been included in the MLS data. Unless otherwise specified in writing, Broker/Agent has not and will not verify any information obtained from other sources. The Broker/Agent providing the information contained herein may or may not have been the Listing and/or Selling Agent.
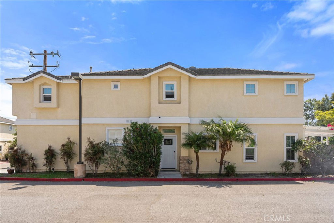
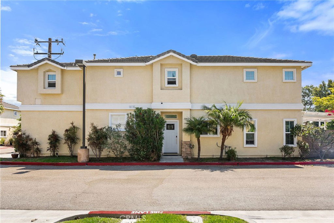
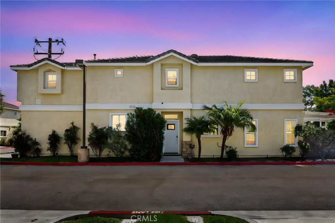
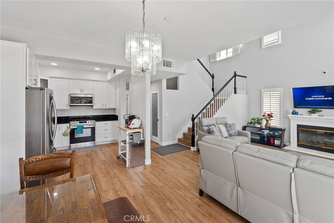
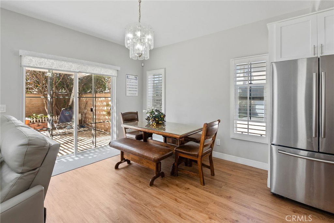
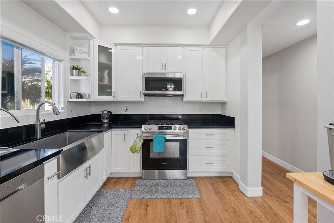
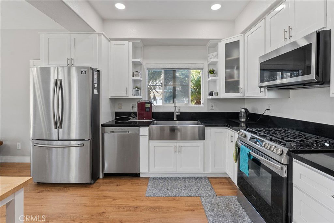
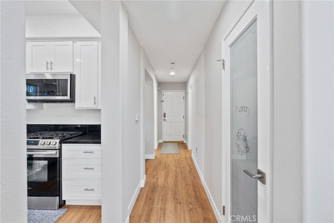
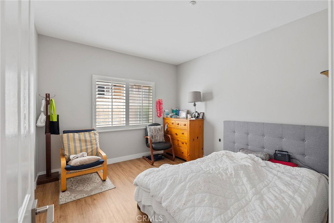
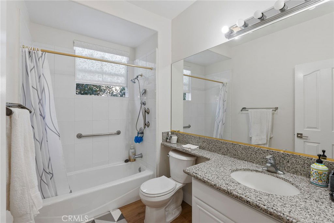
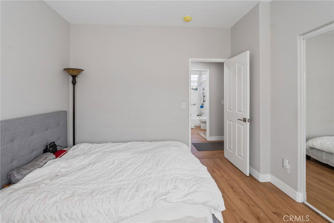
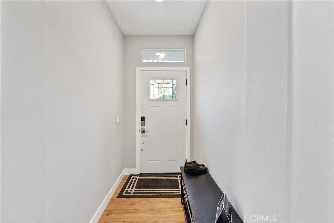
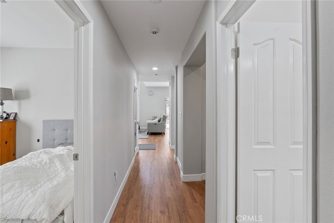
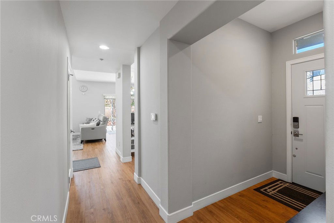
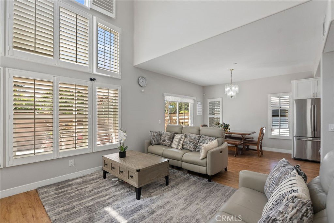
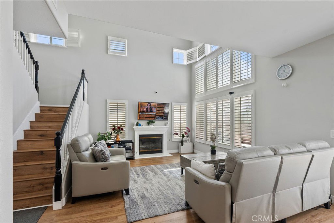
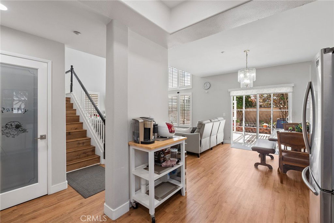
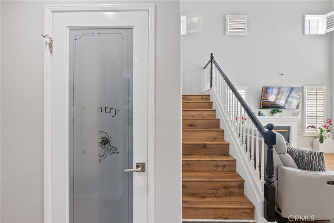
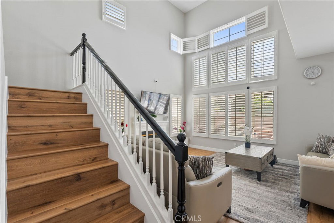
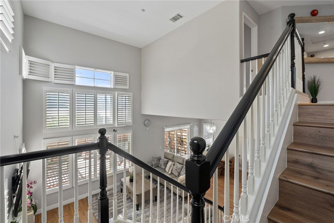
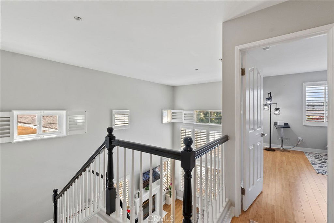
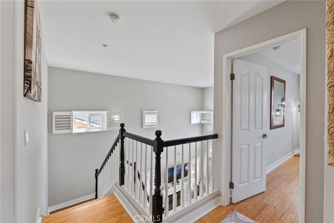
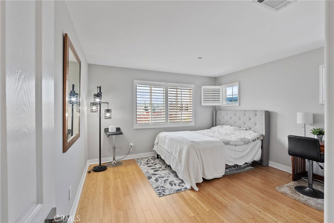
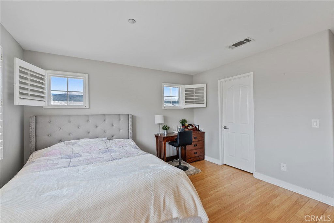
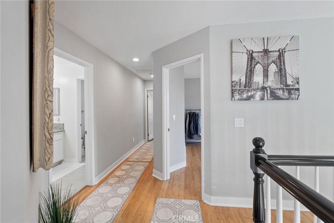
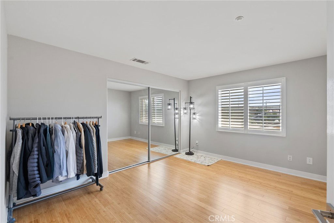
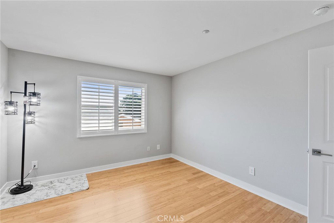
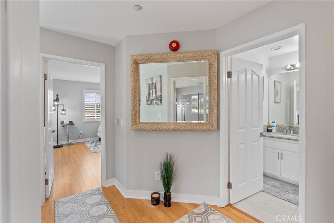
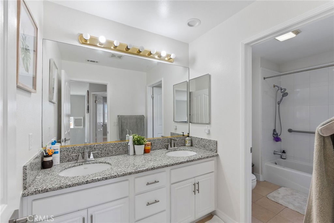
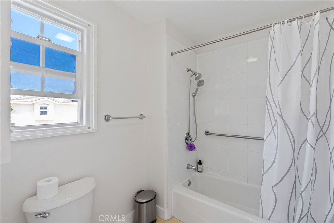
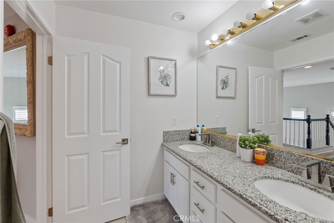
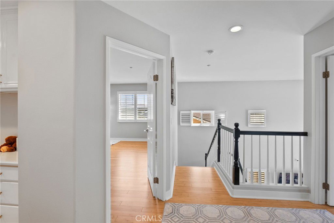
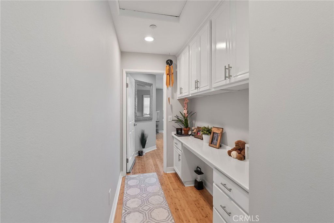
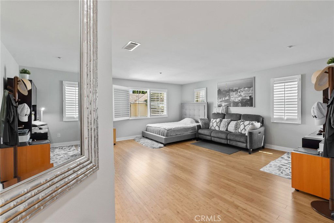
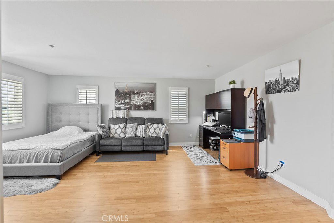
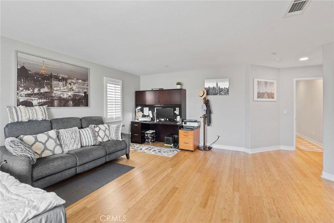
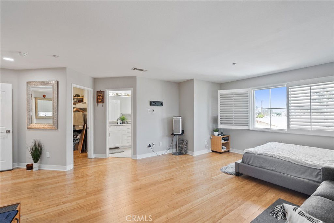
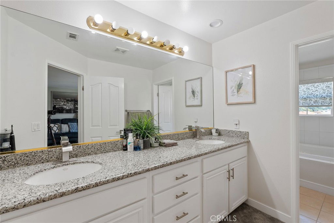
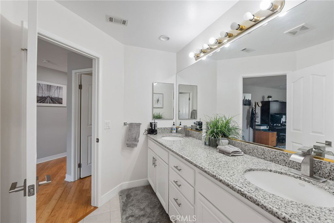
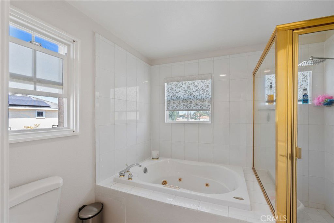
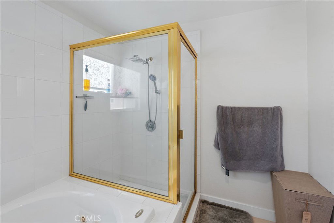
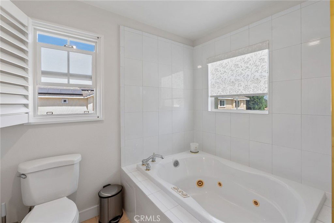
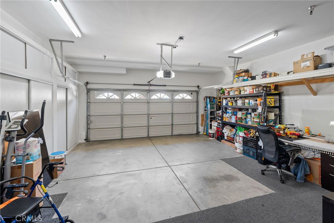
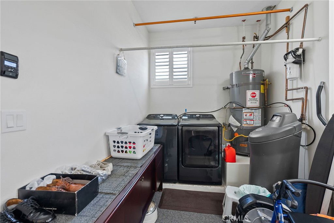
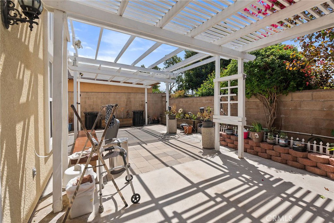
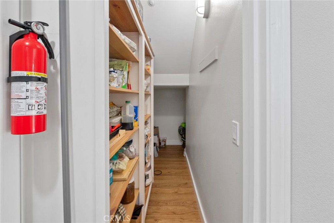
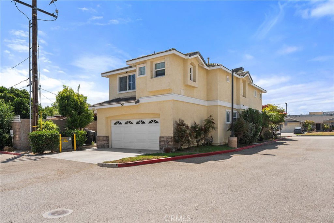
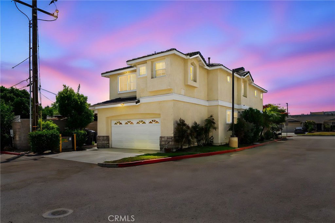
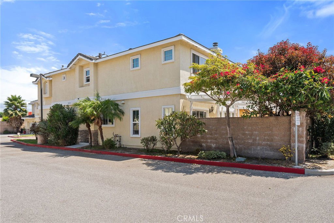
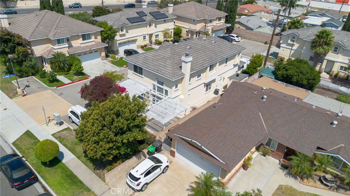
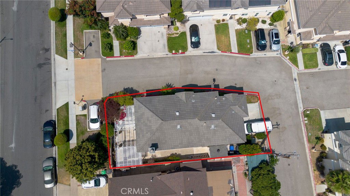
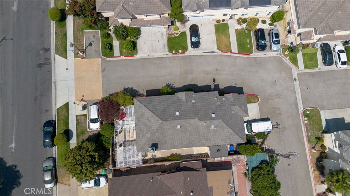
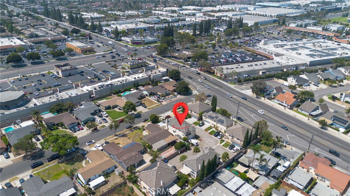
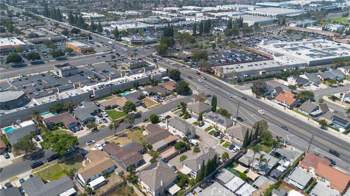
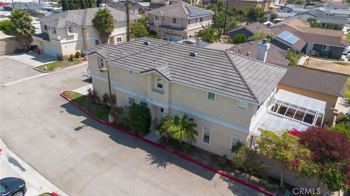
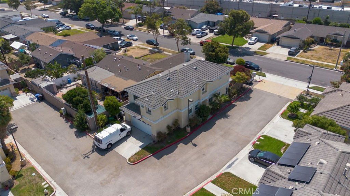
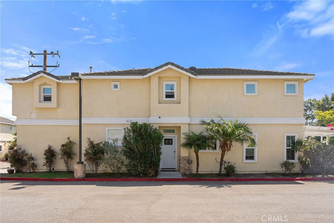
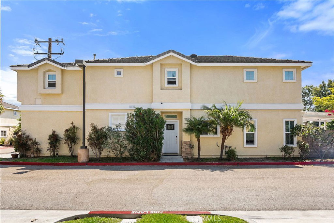
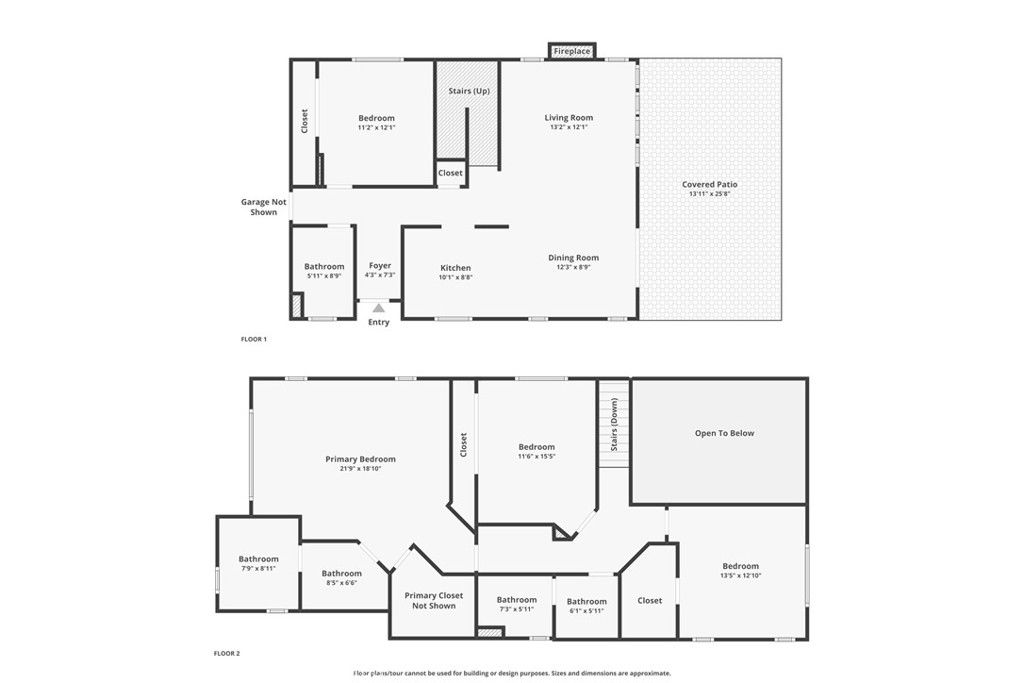
/t.realgeeks.media/resize/140x/https://u.realgeeks.media/landmarkoc/landmarklogo.png)