5015 E Lakeside Avenue, Orange, CA 92867
- $1,599,000
- 5
- BD
- 3
- BA
- 2,666
- SqFt
- List Price
- $1,599,000
- Status
- ACTIVE
- MLS#
- PW25182445
- Year Built
- 1970
- Bedrooms
- 5
- Bathrooms
- 3
- Living Sq. Ft
- 2,666
- Lot Size
- 9,000
- Acres
- 0.21
- Lot Location
- Back Yard, Cul-De-Sac, Drip Irrigation/Bubblers, Garden, Sprinklers In Rear, Sprinklers In Front, Lawn, Landscaped
- Days on Market
- 5
- Property Type
- Single Family Residential
- Property Sub Type
- Single Family Residence
- Stories
- Two Levels
Property Description
Orange Price. Villa Park Vibes. Tucked at the very end of a quiet cul-de-sac, 5015 E Lakeside Ave is where laid-back luxury meets everyday convenience. Surrounded by Villa Park Estates and zoned for top-tier Villa Park schools, this 5-bedroom, 2.5-bath, 2,666 sq ft home sits on a 9,000 sq ft lot that delivers serious lifestyle perks without the Villa Park price tag. Inside, the 2021 kitchen remodel is sleek, modern, and ready for whatever you’re cooking up—whether that’s a weeknight dinner or a weekend party. Double-pane, low-energy windows keep things cool and quiet, while thoughtful updates continue outside: in 2020, the pool was remodeled with all-new equipment—making it sparkle like new. Out back? Your personal resort. Three pool spill valves for that spa-like sound, a bar island with ice chest & fridge for entertaining, raised garden beds, orange, grapefruit, and avocado trees, and a built-in basketball hoop with a small court. Oh, and still plenty of grass for the dog, the kids, or a blanket-and-book kind of afternoon. From here, you can stroll to Villa Park Town Center, hit the trails at Santiago Oaks Regional Park, or be clinking glasses in Old Towne Orange in just 10 minutes. This isn’t just a house—it’s your next chapter.
Additional Information
- Appliances
- Dishwasher, Electric Oven, Gas Range, Gas Water Heater, Microwave, Refrigerator, Water Softener, Dryer, Washer
- Pool
- Yes
- Pool Description
- In Ground, Private, Waterfall
- Fireplace Description
- Family Room, Gas
- Heat
- Central
- Cooling
- Yes
- Cooling Description
- Central Air
- View
- None
- Exterior Construction
- Drywall, Stucco, Copper Plumbing
- Garage Spaces Total
- 2
- Sewer
- Public Sewer
- Water
- Public
- School District
- Orange Unified
- Elementary School
- Villa Park
- Middle School
- Cerro Villa
- High School
- Villa Park
- Interior Features
- Ceiling Fan(s), Separate/Formal Dining Room, High Ceilings, All Bedrooms Up
- Attached Structure
- Detached
- Number Of Units Total
- 1
Listing courtesy of Listing Agent: Courtney Short (courtneyshortrealty@gmail.com) from Listing Office: Seven Gables Real Estate.
Mortgage Calculator
Based on information from California Regional Multiple Listing Service, Inc. as of . This information is for your personal, non-commercial use and may not be used for any purpose other than to identify prospective properties you may be interested in purchasing. Display of MLS data is usually deemed reliable but is NOT guaranteed accurate by the MLS. Buyers are responsible for verifying the accuracy of all information and should investigate the data themselves or retain appropriate professionals. Information from sources other than the Listing Agent may have been included in the MLS data. Unless otherwise specified in writing, Broker/Agent has not and will not verify any information obtained from other sources. The Broker/Agent providing the information contained herein may or may not have been the Listing and/or Selling Agent.
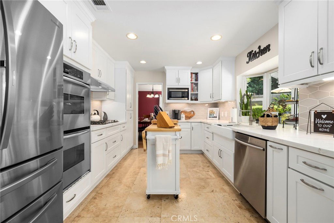
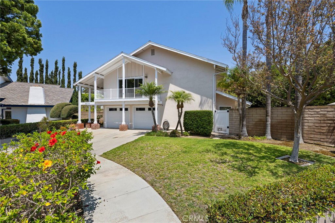
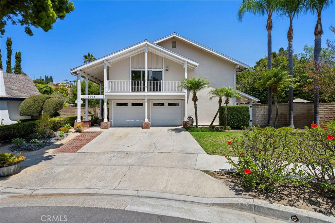
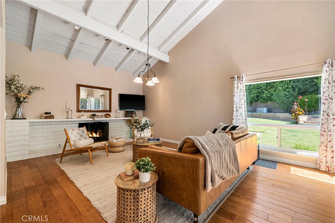
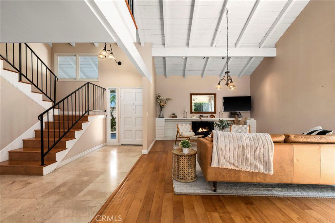
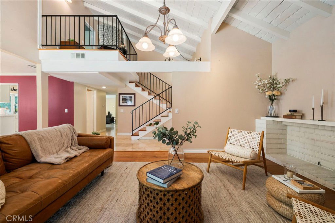
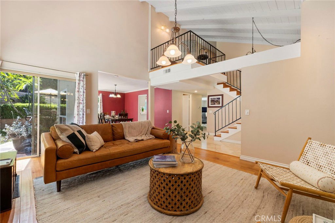
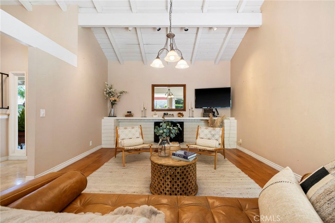
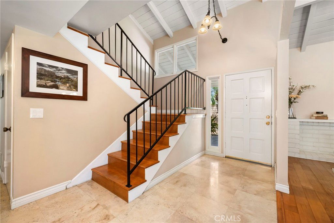
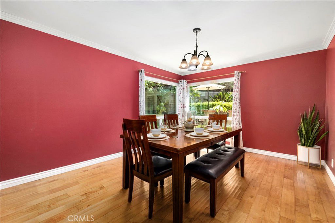
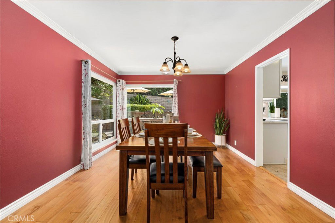
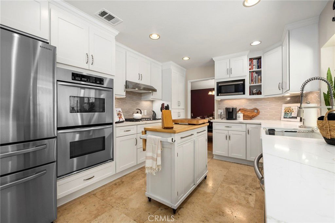
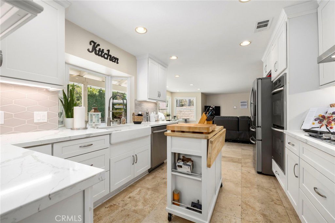
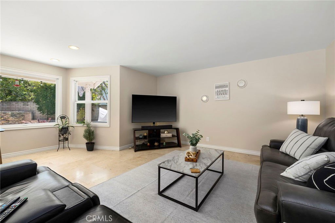
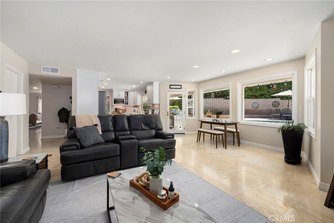
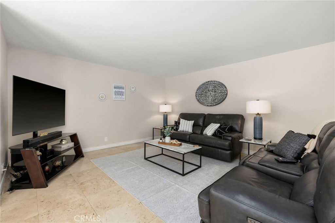
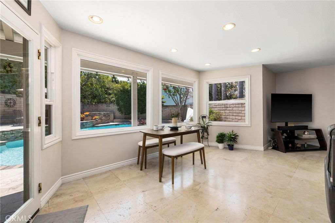
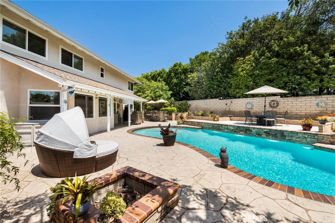
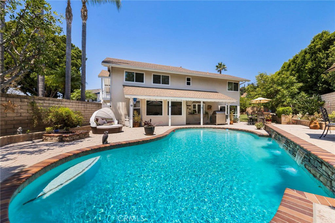
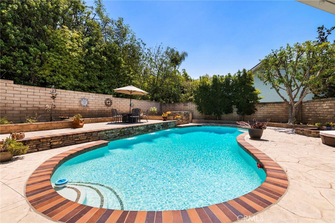
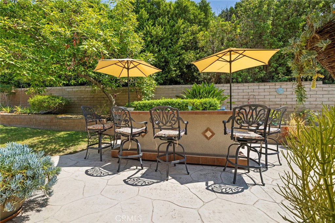
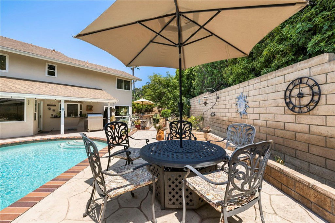
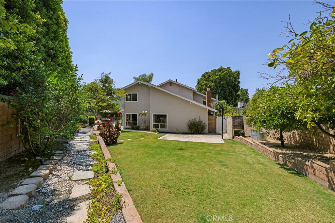
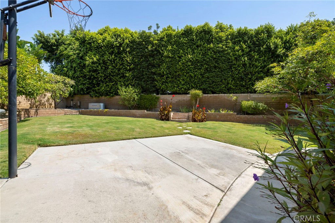
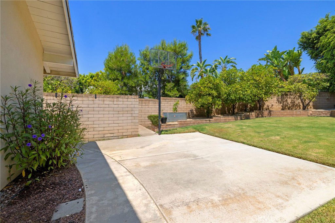
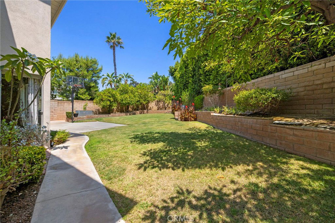
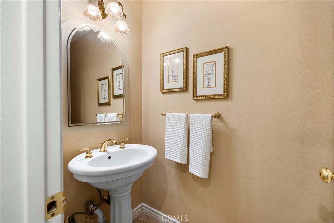
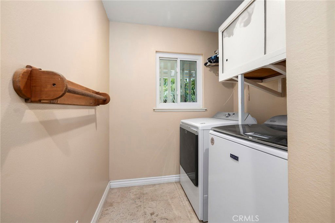
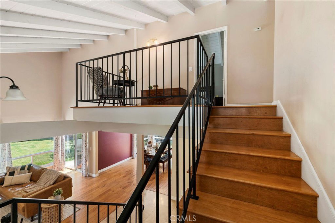
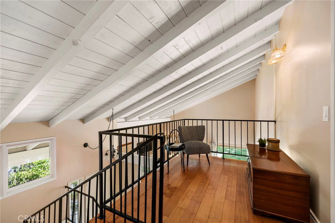
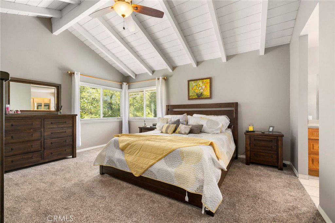
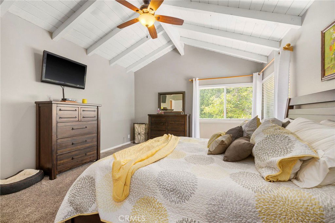
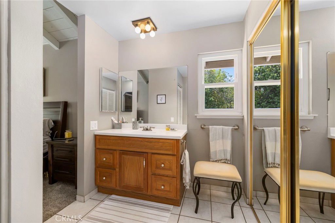
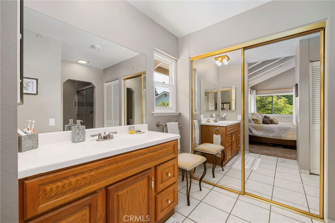
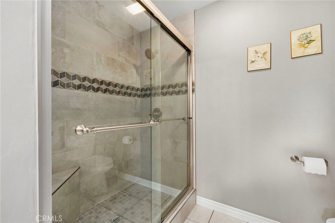
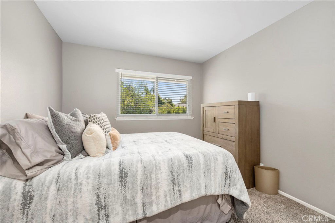
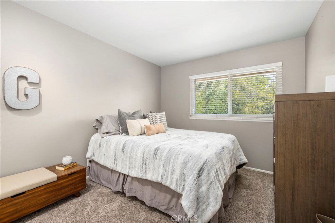
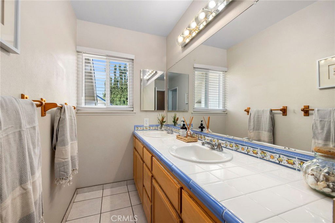
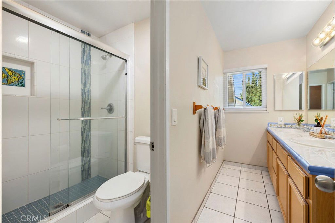
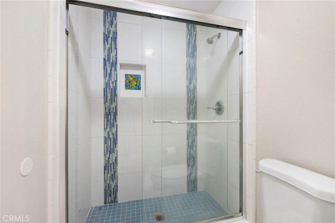
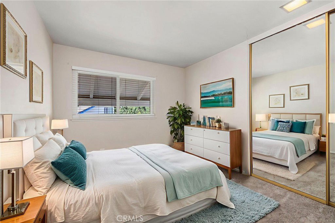
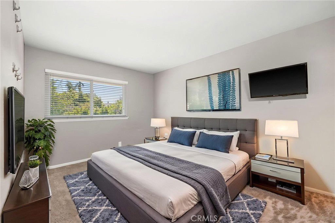
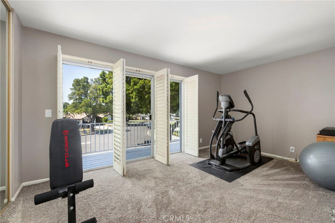
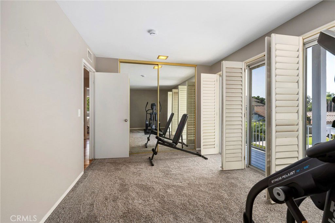
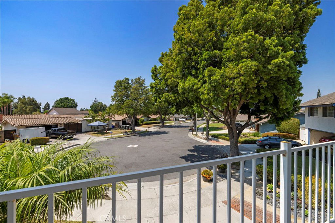
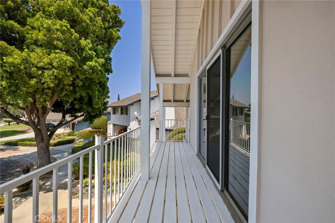
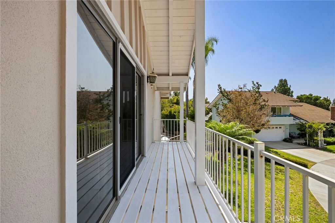
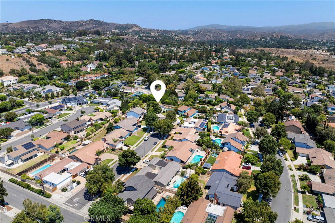
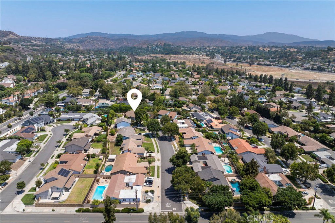
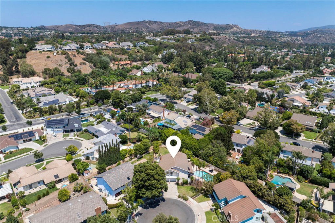
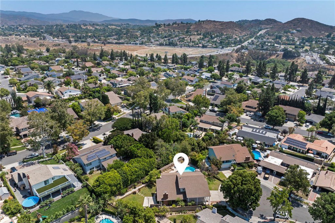
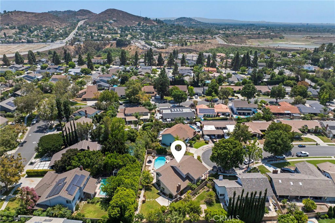
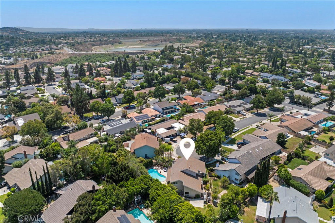
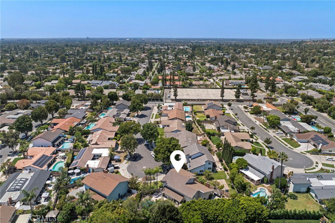
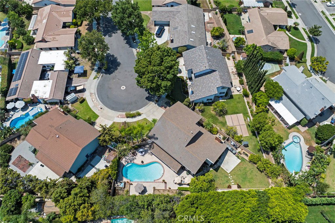
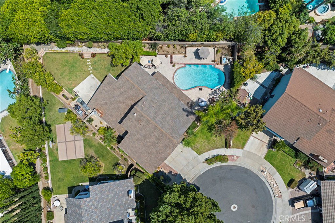
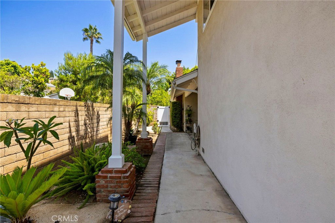
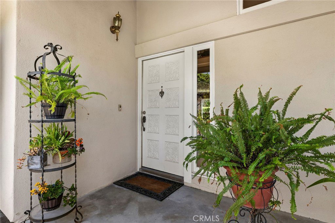
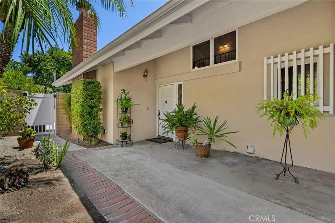
/t.realgeeks.media/resize/140x/https://u.realgeeks.media/landmarkoc/landmarklogo.png)