1360 Pelham Road Unit 69G, Seal Beach, CA 90740
- $695,000
- 2
- BD
- 2
- BA
- 1,150
- SqFt
- List Price
- $695,000
- Status
- ACTIVE
- MLS#
- PW25181557
- Year Built
- 1960
- Bedrooms
- 2
- Bathrooms
- 2
- Living Sq. Ft
- 1,150
- Lot Location
- Corner Lot, Greenbelt
- Days on Market
- 2
- Property Type
- Single Family Residential
- Style
- Contemporary
- Property Sub Type
- Stock Cooperative
- Stories
- One Level
- Neighborhood
- Leisure World (Lw)
Property Description
Step into this fully reimagined home in Mutual 5, where modern luxury meets thoughtful design. The open-concept living and dining areas are filled with natural light, thanks to double-pane windows, sliding glass door to an extended patio, and an oversized skylight. Recessed lighting and bay window with automatic drapes add warmth and sophistication. The living room opens to a spacious greenbelt, offering the feel of a private yard—perfect for relaxing or entertaining. The chef’s kitchen is a true showstopper, featuring matte quartz countertops, sleek cabinetry, and all-newer stainless steel appliances. An extended peninsula invites conversation and connection while meals are being prepared. Around the corner, the main bathroom boasts a custom vanity with quartz countertops, an expanded skylight, and a glass-enclosed tile shower with all-new fixtures. The spacious primary bedroom has been fully expanded and includes a walk-in closet, added closet space for the fashionista in you and recessed lighting. Guests will feel right at home with their own comfortable quarters, complete with an ensuite 1/2 bathroom overlooking the green. In the front of the home you'll find an additional room for your own home office complete with desk and storage. Added upgrades include central HVAC and an in-unit washer/dryer—everything you need for comfort and convenience. Come and enjoy all the upgrades you could ask for in a home here in this wonderful community! THE COMMUNITY OFFERS THE FOLLOWING AMENITIES: 9 Hole Golf Course, Swimming Pool, Jacuzzi, Gym, Table Tennis, Shuffle Board, Billiards, Pickle Ball, and Bocce Ball courts. Amphitheater, 6 Clubhouses featuring: Art Room, Sewing, Crafts, Wood Shops, Lapidary, Pool Tables, Over 200 Clubs, LWSB is a Security-Guard-Gated Community. Also Library, Friends of Library Bookstore, Credit Union, Health Care Center, Pharmacy and Post Office (CARPORT 68, SPACE 1).
Additional Information
- HOA
- 532
- Frequency
- Monthly
- Association Amenities
- Bocce Court, Billiard Room, Call for Rules, Clubhouse, Controlled Access, Sport Court, Fitness Center, Golf Course, Game Room, Management, Outdoor Cooking Area, Picnic Area, Pickleball, Pool, Pet Restrictions, Pets Allowed, Guard, Spa/Hot Tub, Security
- Appliances
- Dishwasher, Electric Cooktop, Electric Oven, Electric Water Heater, Disposal, Microwave
- Pool Description
- Community, Heated, In Ground, Association
- Heat
- Central
- Cooling
- Yes
- Cooling Description
- Central Air
- View
- Park/Greenbelt, Neighborhood
- Exterior Construction
- Drywall, Concrete
- Patio
- Patio, See Remarks
- Roof
- Composition
- Sewer
- Public Sewer
- Water
- Public
- School District
- Los Alamitos Unified
- Interior Features
- Built-in Features, Cathedral Ceiling(s), Eat-in Kitchen, High Ceilings, Open Floorplan, Pantry, Quartz Counters, Recessed Lighting, All Bedrooms Down, Bedroom on Main Level, Main Level Primary, Walk-In Closet(s)
- Pets
- Size Limit
- Attached Structure
- Attached
- Number Of Units Total
- 1
Listing courtesy of Listing Agent: Nicholas Monteer (nicholasmonteer@gmail.com) from Listing Office: Gasper-Monteer Realty Group.
Mortgage Calculator
Based on information from California Regional Multiple Listing Service, Inc. as of . This information is for your personal, non-commercial use and may not be used for any purpose other than to identify prospective properties you may be interested in purchasing. Display of MLS data is usually deemed reliable but is NOT guaranteed accurate by the MLS. Buyers are responsible for verifying the accuracy of all information and should investigate the data themselves or retain appropriate professionals. Information from sources other than the Listing Agent may have been included in the MLS data. Unless otherwise specified in writing, Broker/Agent has not and will not verify any information obtained from other sources. The Broker/Agent providing the information contained herein may or may not have been the Listing and/or Selling Agent.
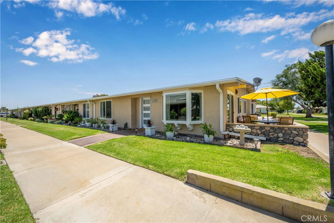
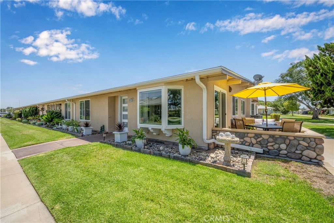
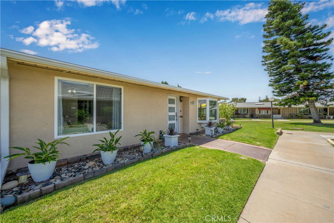
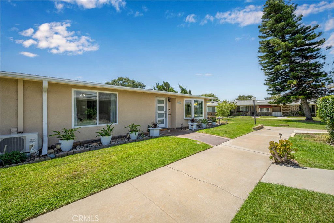
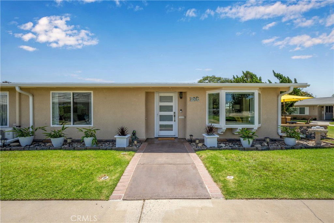
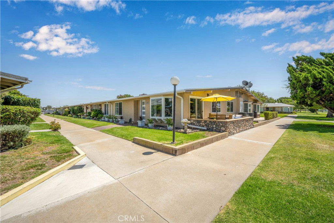
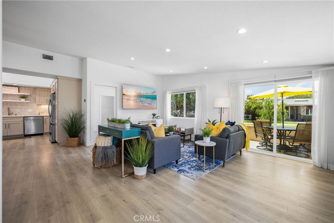
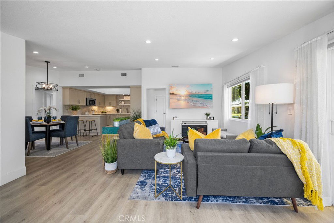
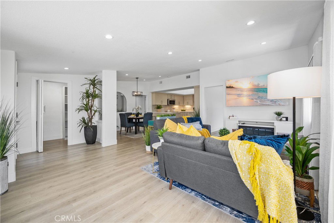
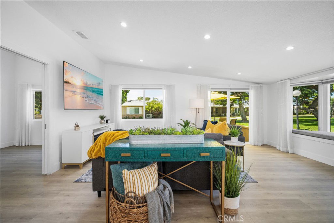
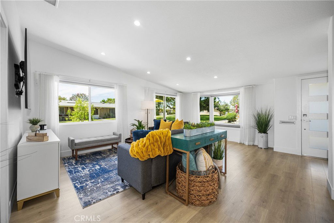
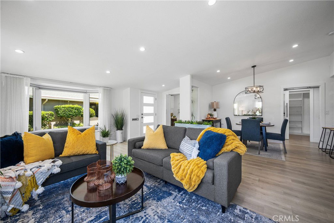
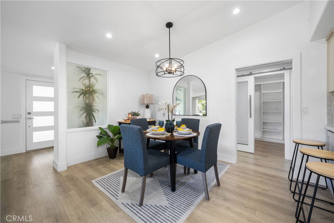
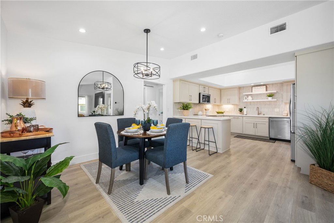
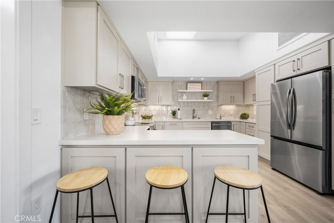
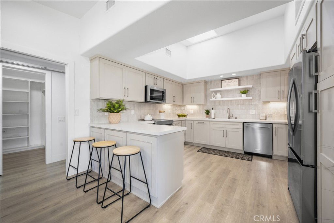
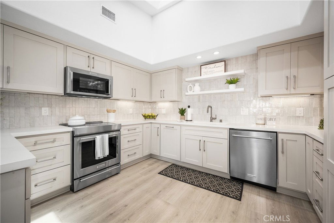
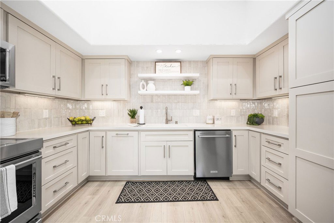
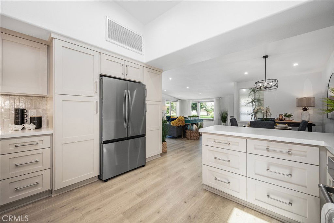
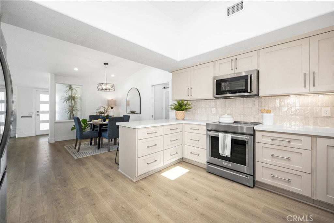
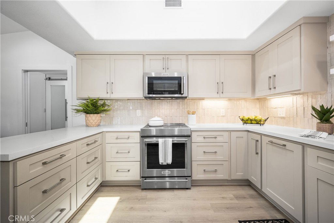
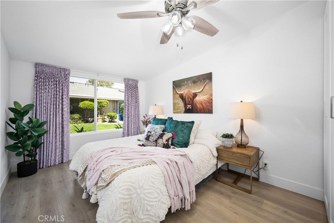
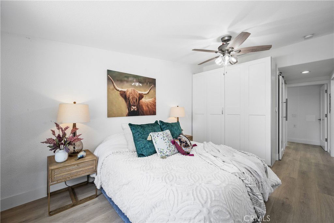
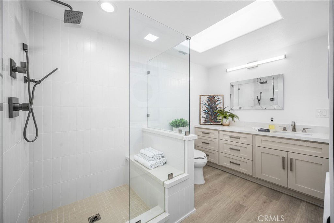
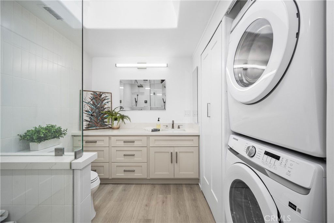
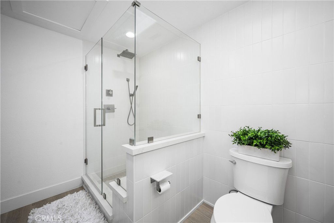
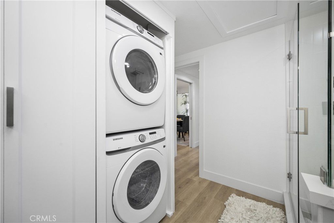
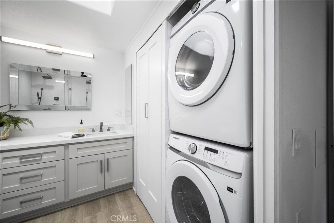
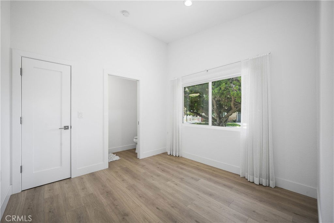
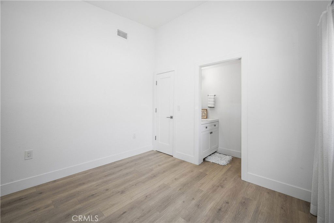
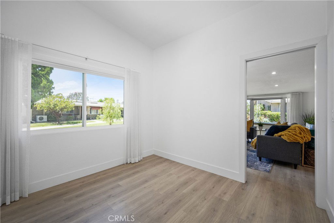
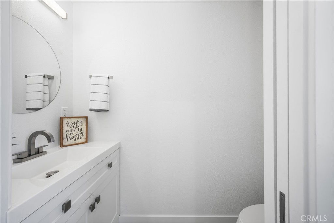
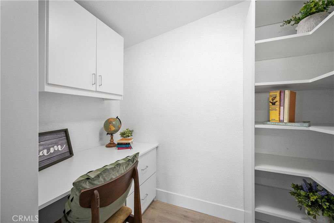
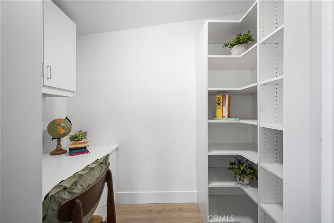
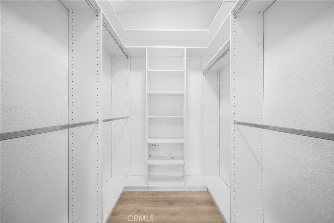
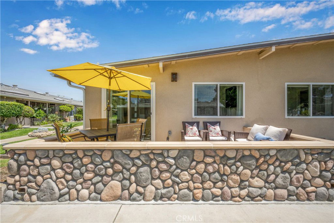
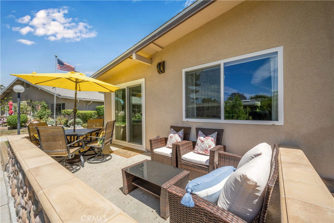
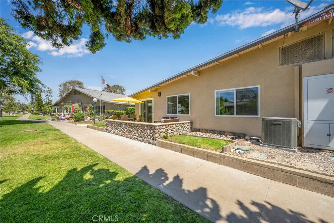
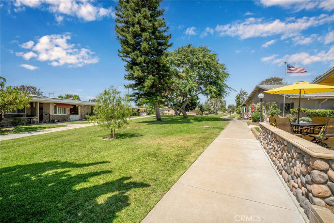
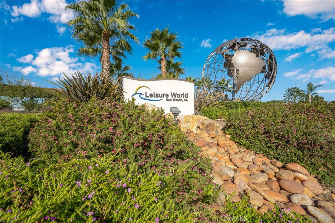
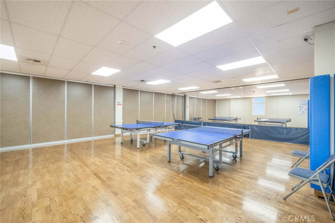
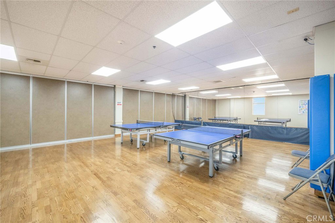
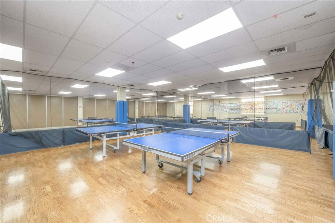
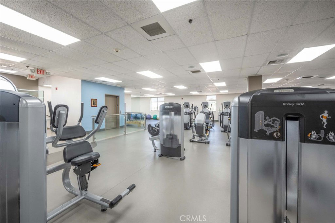
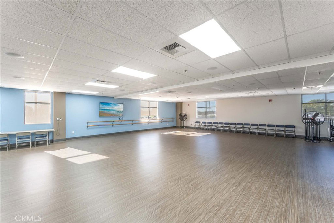
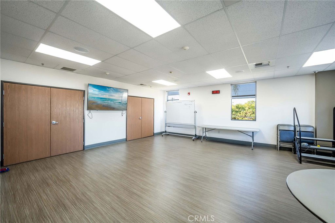
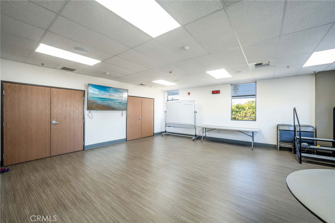
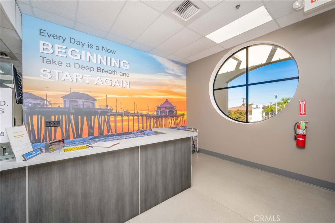
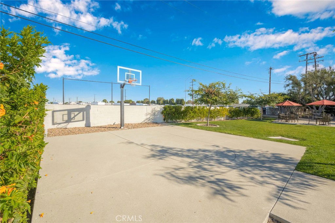
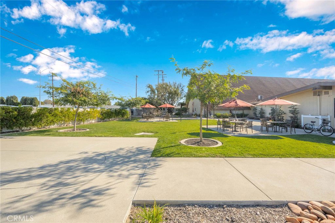
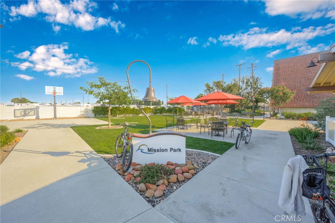
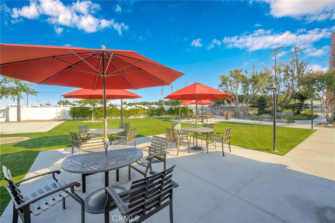
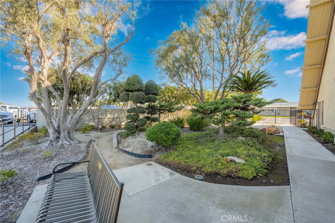
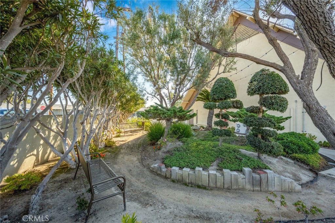
/t.realgeeks.media/resize/140x/https://u.realgeeks.media/landmarkoc/landmarklogo.png)