642 W Wilson Street, Costa Mesa, CA 92627
- $1,199,000
- 3
- BD
- 2
- BA
- 1,713
- SqFt
- List Price
- $1,199,000
- Status
- ACTIVE
- MLS#
- PW25181311
- Year Built
- 1958
- Bedrooms
- 3
- Bathrooms
- 2
- Living Sq. Ft
- 1,713
- Lot Size
- 6,100
- Acres
- 0.14
- Lot Location
- Back Yard, Front Yard, Sprinklers Timer
- Days on Market
- 5
- Property Type
- Single Family Residential
- Property Sub Type
- Single Family Residence
- Stories
- One Level
- Neighborhood
- Sunshine Homes West (Sunw)
Property Description
Welcome to 642 W Wilson St—a beautifully updated single-level home that blends comfort, style, and peace of mind. Offering 1,713 sq ft of living space on a 6,100 sq ft lot, the open layout features a designated dining area, a spacious living room with a fireplace, and an additional flex space perfect for a home office, den, or even a potential fourth bedroom. The kitchen offers a fresh and functional space for both everyday cooking and entertaining. Three generous bedrooms include a primary suite with a private bath and direct backyard access, creating a seamless indoor-outdoor lifestyle. Dual-pane windows keep the home quiet and comfortable, while central air and heat, custom tile flooring throughout, and recessed lighting in the bedrooms add to the move-in-ready appeal. This home has been well cared for and offers practical updates for peace of mind. It includes a two-car garage and solar panels to help keep energy costs low. Outside, the front yard creates great curb appeal, while the spacious backyard offers mature peach, lemon, guava, and avocado trees, along with a blooming plumeria. Located just steps from the bike path that takes you straight to the beach, you’ll also enjoy being close to popular local spots like Mercado, the Costa Mesa Golf Course, and a variety of restaurants and shops—making this home the ideal mix of turnkey living and a prime location.
Additional Information
- Appliances
- 6 Burner Stove, Built-In Range, Dishwasher
- Pool Description
- None
- Fireplace Description
- Living Room
- Heat
- Central
- Cooling
- Yes
- Cooling Description
- Central Air
- View
- None
- Garage Spaces Total
- 2
- Sewer
- Unknown
- Water
- Public
- School District
- Newport Mesa Unified
- Interior Features
- Breakfast Bar, Separate/Formal Dining Room, Recessed Lighting, All Bedrooms Down
- Attached Structure
- Detached
- Number Of Units Total
- 1
Listing courtesy of Listing Agent: Kendra Fisher (kendra@torellirealty.com) from Listing Office: Torelli Realty.
Mortgage Calculator
Based on information from California Regional Multiple Listing Service, Inc. as of . This information is for your personal, non-commercial use and may not be used for any purpose other than to identify prospective properties you may be interested in purchasing. Display of MLS data is usually deemed reliable but is NOT guaranteed accurate by the MLS. Buyers are responsible for verifying the accuracy of all information and should investigate the data themselves or retain appropriate professionals. Information from sources other than the Listing Agent may have been included in the MLS data. Unless otherwise specified in writing, Broker/Agent has not and will not verify any information obtained from other sources. The Broker/Agent providing the information contained herein may or may not have been the Listing and/or Selling Agent.
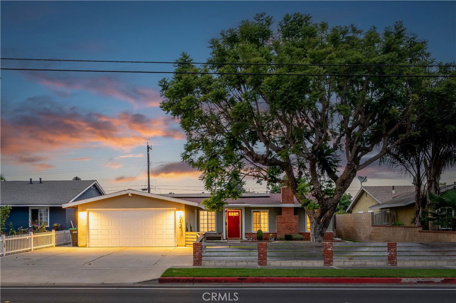
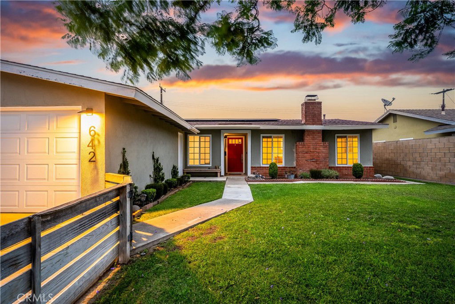
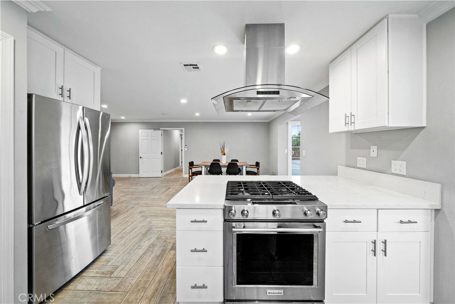
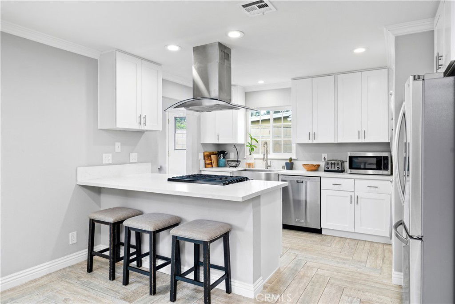
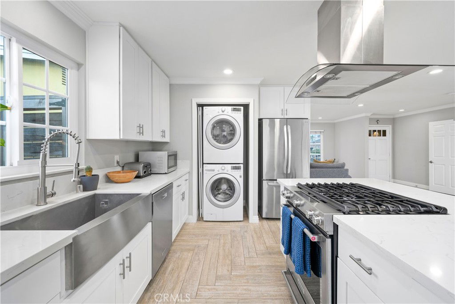
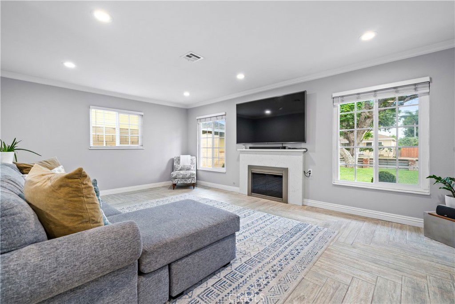
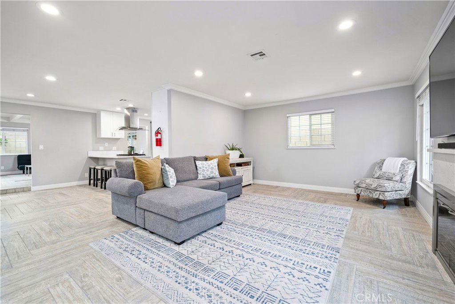
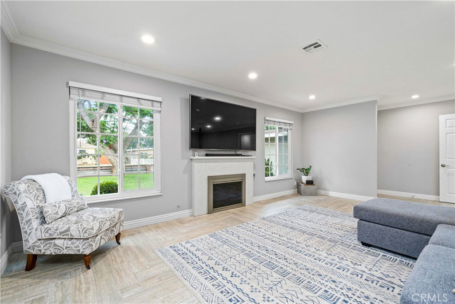
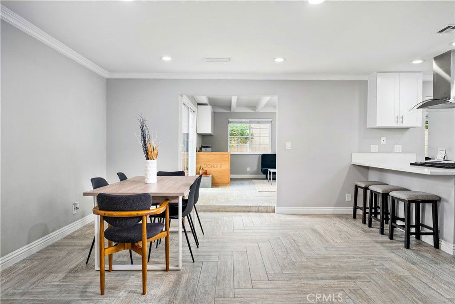
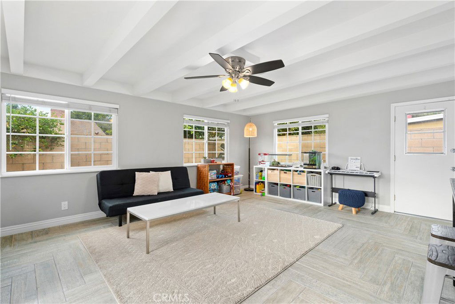
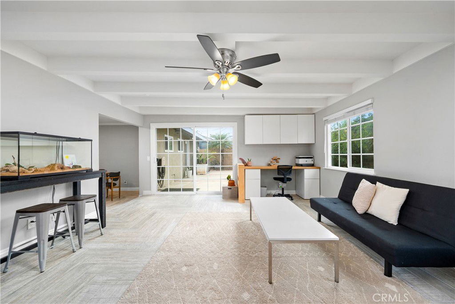
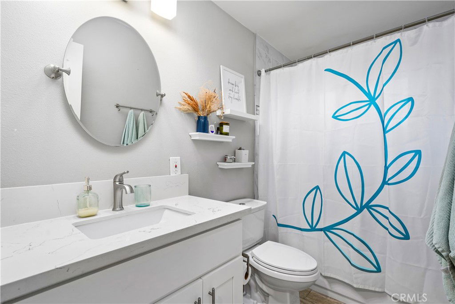
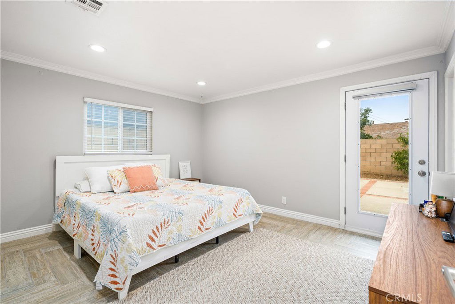
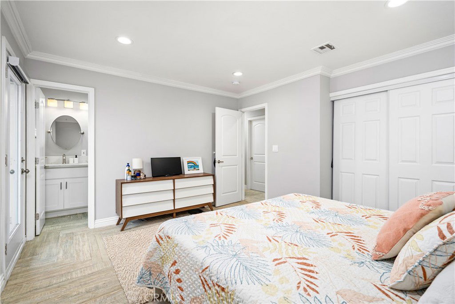
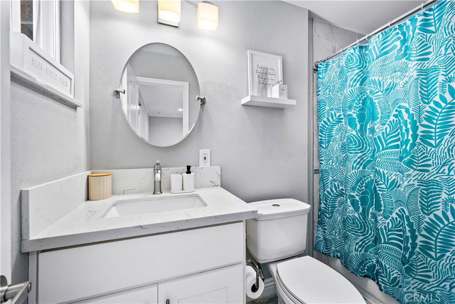
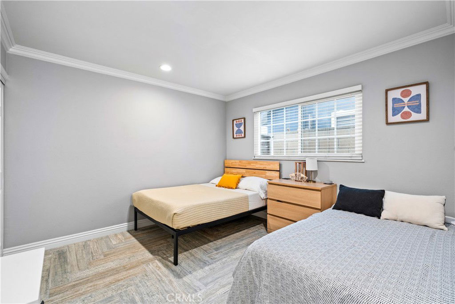
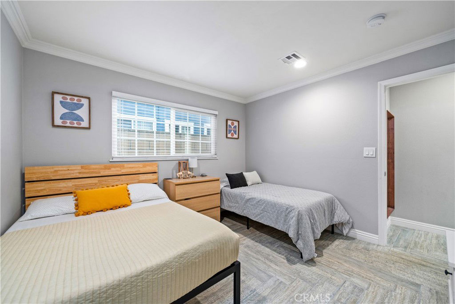
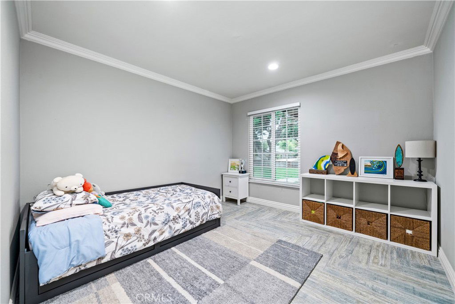
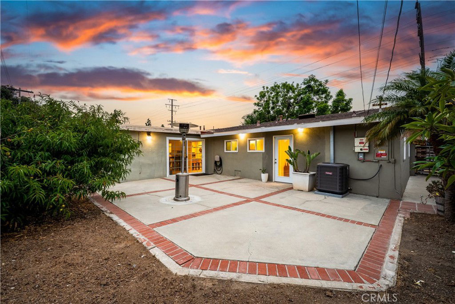
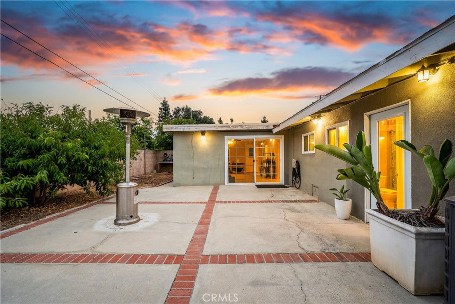
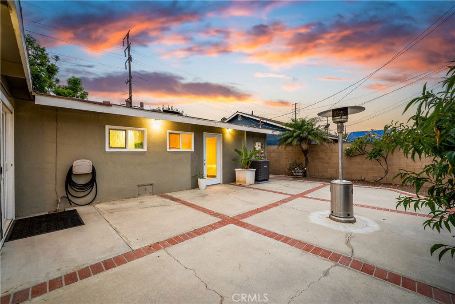
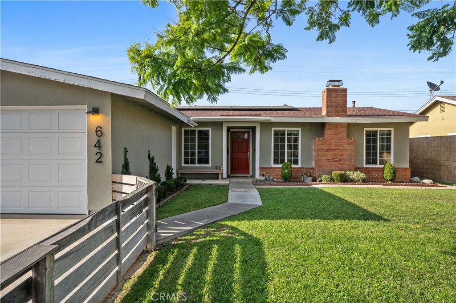
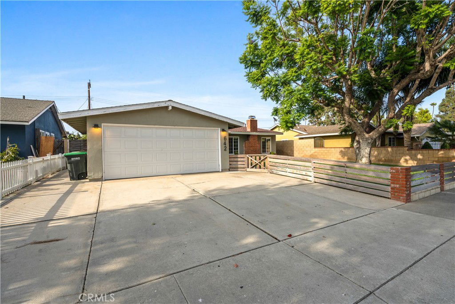
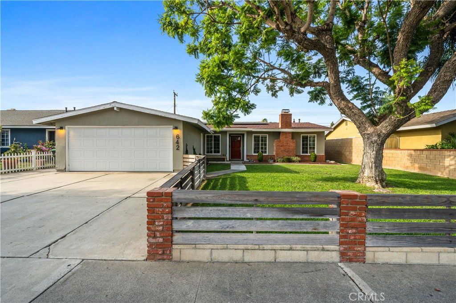
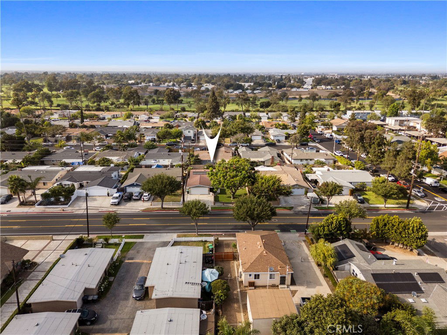
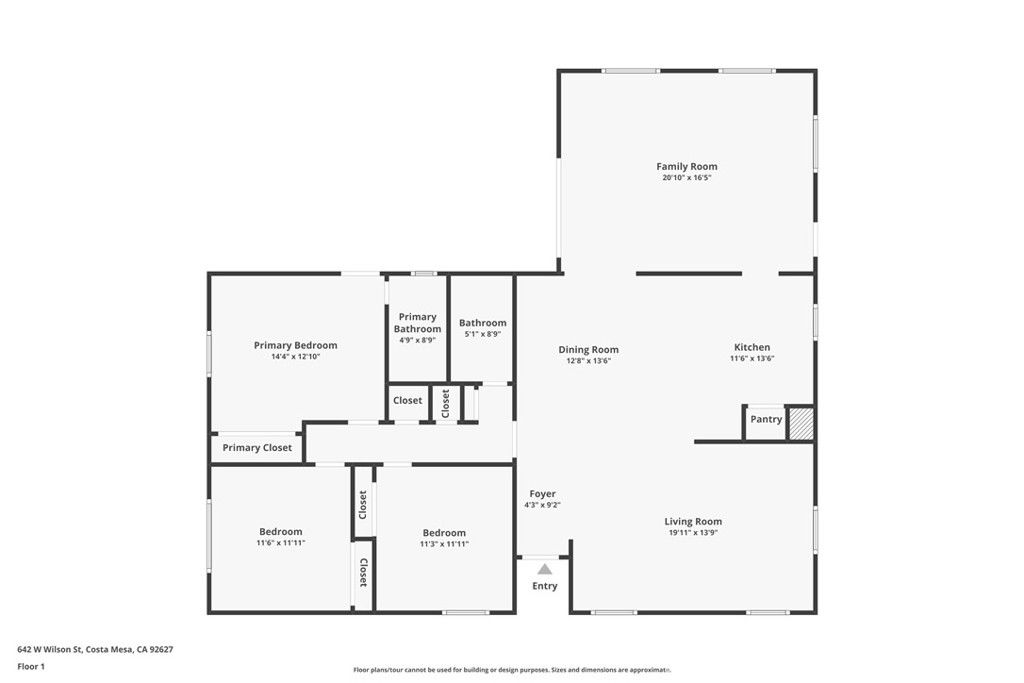
/t.realgeeks.media/resize/140x/https://u.realgeeks.media/landmarkoc/landmarklogo.png)