4777 Larwin Avenue, Cypress, CA 90630
- $770,000
- 3
- BD
- 2
- BA
- 1,242
- SqFt
- List Price
- $770,000
- Status
- ACTIVE
- MLS#
- PW25180465
- Year Built
- 1965
- Bedrooms
- 3
- Bathrooms
- 2
- Living Sq. Ft
- 1,242
- Lot Size
- 1,334
- Acres
- 0.03
- Days on Market
- 4
- Property Type
- Townhome
- Style
- Ranch
- Property Sub Type
- Townhouse
- Stories
- One Level, Two Levels
- Neighborhood
- Tanglewood
Property Description
Tastefully upgraded 3-bedroom, 1.5-bathroom townhome in the highly desirable Tanglewood community of Cypress! This home features a brand-new AC unit, new dual-pane windows throughout, and a remodeled shower for modern comfort and efficiency. Upon entry, you're welcomed by sprawling laminate floors and fresh paint. The kitchen boasts quartz countertops, updated hardware and fixtures, and recessed lighting, flowing into a dining area with a large window for natural light. The spacious living room opens to a private patio with two large storage closets, perfect for entertaining. Downstairs also includes a convenient half-bath and a dedicated laundry room. Upstairs, all three bedrooms offer new carpeting, mirrored wardrobes, and ceiling fans. The full bathroom includes a modern vanity, newer laminate flooring, and a remodeled shower/tub combo. Enjoy two side-by-side carport spaces and access to fantastic community amenities including 3 pools, 2 wading pools, 3 playgrounds, 2 clubhouses, and beautifully landscaped walkways and greenbelts. Conveniently located near parks, grocery stores, restaurants, and within the award-winning Cypress School District. Come experience the charm and comfort of Tanglewood living!
Additional Information
- HOA
- 370
- Frequency
- Monthly
- Association Amenities
- Clubhouse, Playground, Pool, Spa/Hot Tub
- Appliances
- Electric Oven, Electric Range
- Pool Description
- Community, In Ground, Association
- Heat
- Central
- Cooling
- Yes
- Cooling Description
- Central Air
- View
- Neighborhood
- Exterior Construction
- Drywall, Stucco
- Patio
- Concrete, Patio
- Roof
- Composition
- Sewer
- Public Sewer
- Water
- Public
- School District
- Cypress School District
- Interior Features
- Ceiling Fan(s), Crown Molding, Separate/Formal Dining Room, Eat-in Kitchen, Quartz Counters, All Bedrooms Up
- Attached Structure
- Attached
- Number Of Units Total
- 1
Listing courtesy of Listing Agent: Jeff Cossio (jeffcossio@hotmail.com) from Listing Office: Grand Avenue Realty & Lending.
Mortgage Calculator
Based on information from California Regional Multiple Listing Service, Inc. as of . This information is for your personal, non-commercial use and may not be used for any purpose other than to identify prospective properties you may be interested in purchasing. Display of MLS data is usually deemed reliable but is NOT guaranteed accurate by the MLS. Buyers are responsible for verifying the accuracy of all information and should investigate the data themselves or retain appropriate professionals. Information from sources other than the Listing Agent may have been included in the MLS data. Unless otherwise specified in writing, Broker/Agent has not and will not verify any information obtained from other sources. The Broker/Agent providing the information contained herein may or may not have been the Listing and/or Selling Agent.
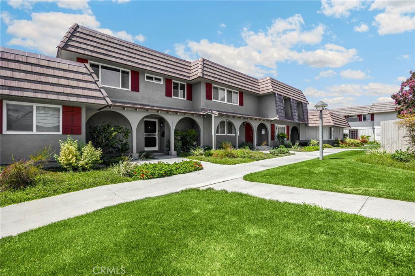
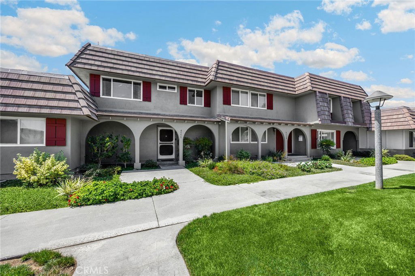
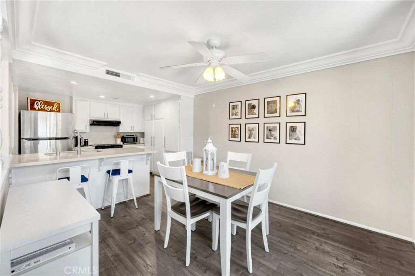
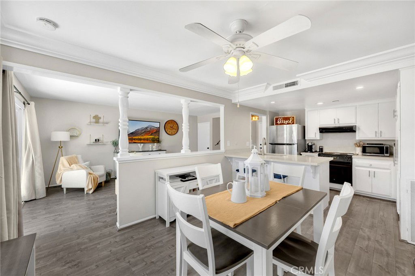
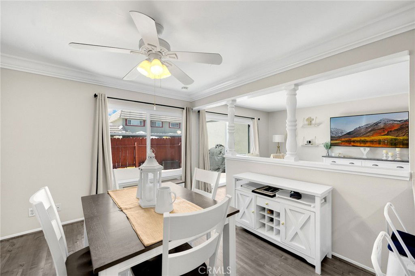
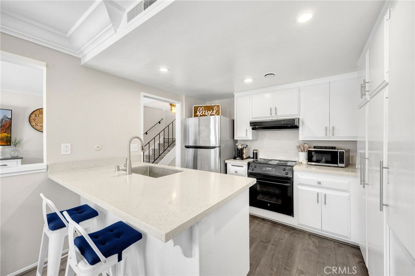
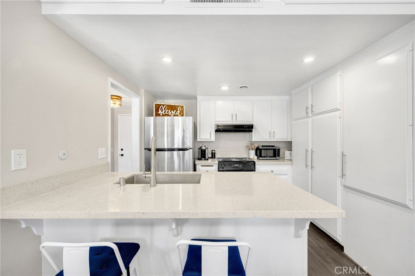
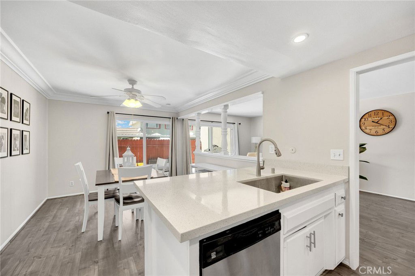
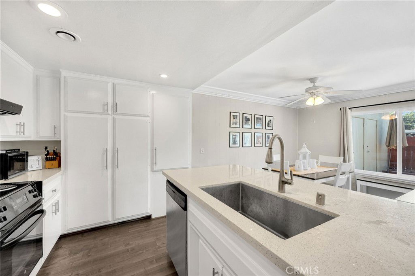
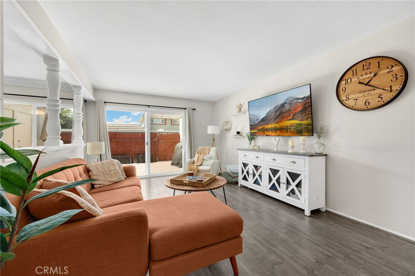
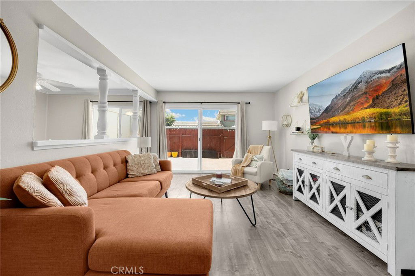
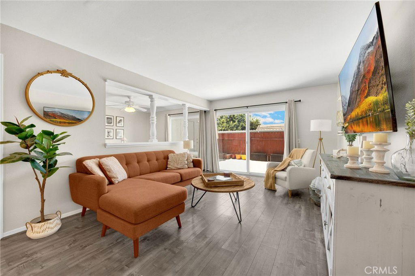
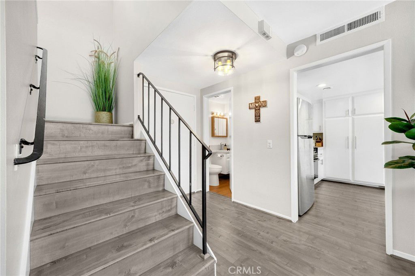
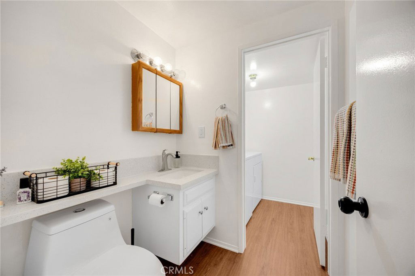
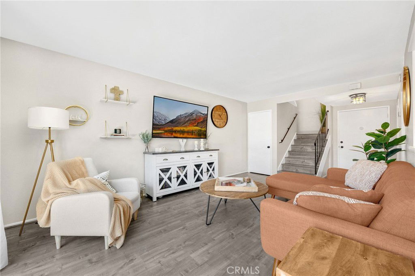
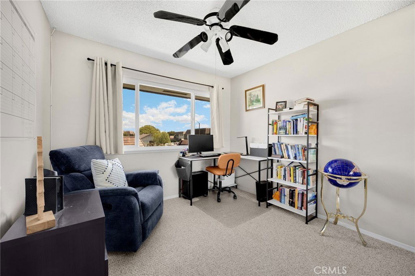
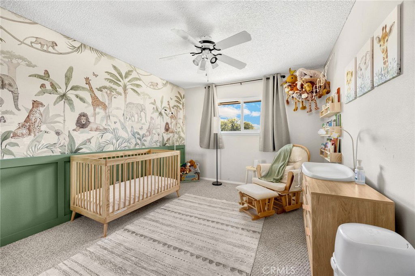
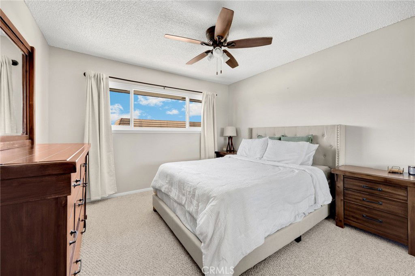
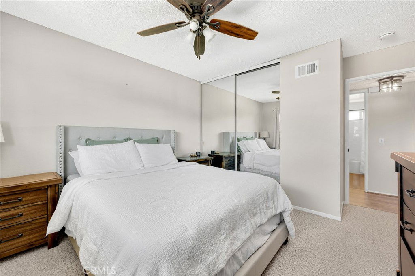
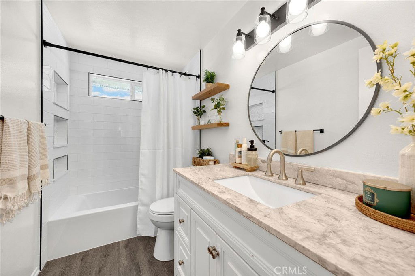
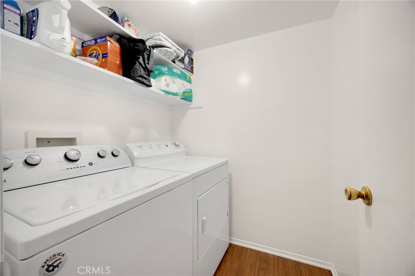
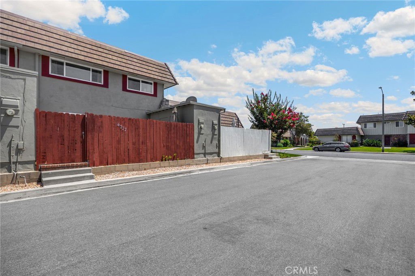
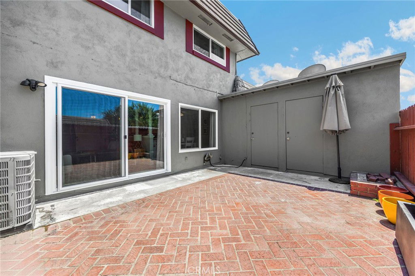
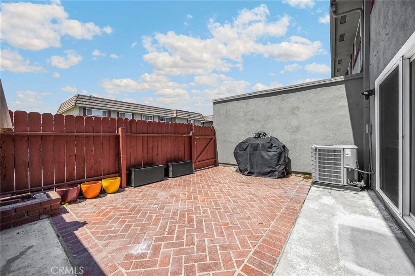
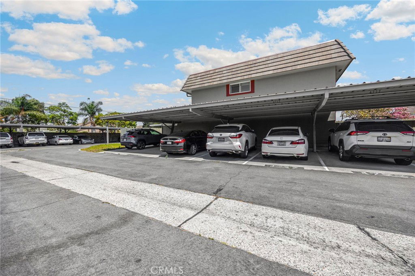
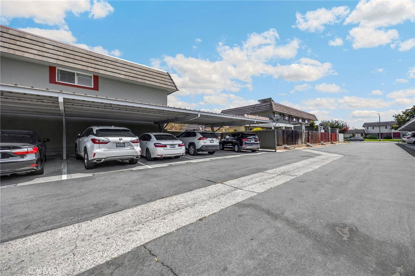
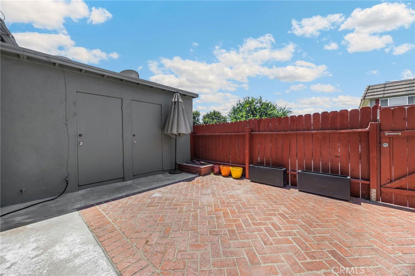
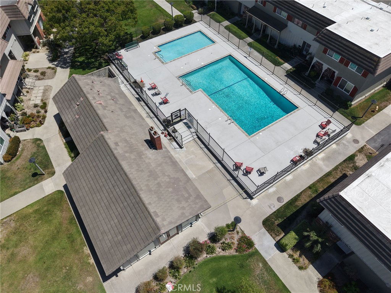
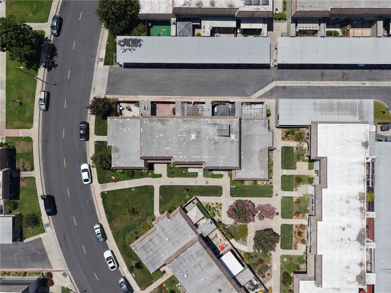
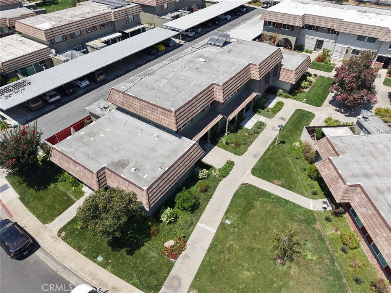
/t.realgeeks.media/resize/140x/https://u.realgeeks.media/landmarkoc/landmarklogo.png)