11444 Harrisburg Road, Rossmoor, CA 90720
- $2,899,000
- 4
- BD
- 5
- BA
- 2,965
- SqFt
- List Price
- $2,899,000
- Status
- ACTIVE UNDER CONTRACT
- MLS#
- PW25179857
- Year Built
- 2024
- Bedrooms
- 4
- Bathrooms
- 5
- Living Sq. Ft
- 2,965
- Lot Size
- 8,120
- Acres
- 0.19
- Lot Location
- Front Yard, Lawn
- Days on Market
- 20
- Property Type
- Single Family Residential
- Style
- Modern
- Property Sub Type
- Single Family Residence
- Stories
- One Level
- Neighborhood
- Rossmoor
Property Description
Sophistication Meets Relaxation in this expanded & professionally remodeled 2024 Rossmoor Estate. Set on a large lot with sparkling pool/spa in an A+ tract location, this 4-bed, 5-bath plus office offers 2,965 sq ft of refined interiors, 479 sq ft of seamless indoor-outdoor living (total 3,444) and an oversized 2-car garage. Excellent curb appeal welcomes you with a solid oak wood entry and garage door. Step into a high-ceiling foyer with skylights, iron-glass doors to a private office or formal dining room, direct garage access, and a ¾ guest bath. At the heart, a show stopping gourmet kitchen features custom oak cabinetry, 6-burner range, double ovens, porcelain island, Mediterranean backsplash, Dacor appliances, La Cornue French range, and walk-in pantry. The kitchen flows to a daily dining area and living room with high faux-beam ceiling, oak built-ins with LED lighting, and fireplace. Dual 16-ft sliders open to the landscaped yard with covered patio, outdoor kitchen, BBQ, pizza oven, bar, and fruit trees. The primary suite offers a walk-in closet, dual-sink vanity, plus three additional bedrooms—two with en-suites and pool views. Throughout: engineered European white oak floors, custom-stained Hemlock ceilings, skylights, and solar tubes. Upgrades include owned solar, two new AC/heating units, updated electrical, new windows/doors, and built-in surround speakers integrated with phone controls. In the award-winning Los Alamitos School District, this 2024 remodel blends modern luxury, smart tech, and timeless craftsmanship.
Additional Information
- Appliances
- 6 Burner Stove, Convection Oven, Double Oven, Dishwasher, Free-Standing Range, Gas Range, Refrigerator, Range Hood, Tankless Water Heater
- Pool
- Yes
- Pool Description
- Heated, In Ground, Private
- Fireplace Description
- Living Room
- Heat
- Zoned
- Cooling
- Yes
- Cooling Description
- Dual, Zoned
- View
- Park/Greenbelt
- Patio
- Open, Patio
- Garage Spaces Total
- 2
- Sewer
- Private Sewer, Sewer Tap Paid
- Water
- Public
- School District
- Los Alamitos Unified
- Elementary School
- Ranch Hills
- High School
- Los Alamitos
- Interior Features
- Breakfast Bar, Built-in Features, Ceiling Fan(s), Open Floorplan, Pantry, Quartz Counters, All Bedrooms Down, Bedroom on Main Level, Main Level Primary, Primary Suite, Walk-In Pantry, Walk-In Closet(s)
- Attached Structure
- Detached
- Number Of Units Total
- 1
Listing courtesy of Listing Agent: Philip DeMatteo (philipdematteo@firstteam.com) from Listing Office: First Team Real Estate.
Mortgage Calculator
Based on information from California Regional Multiple Listing Service, Inc. as of . This information is for your personal, non-commercial use and may not be used for any purpose other than to identify prospective properties you may be interested in purchasing. Display of MLS data is usually deemed reliable but is NOT guaranteed accurate by the MLS. Buyers are responsible for verifying the accuracy of all information and should investigate the data themselves or retain appropriate professionals. Information from sources other than the Listing Agent may have been included in the MLS data. Unless otherwise specified in writing, Broker/Agent has not and will not verify any information obtained from other sources. The Broker/Agent providing the information contained herein may or may not have been the Listing and/or Selling Agent.
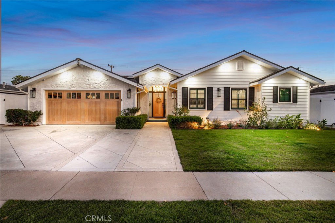
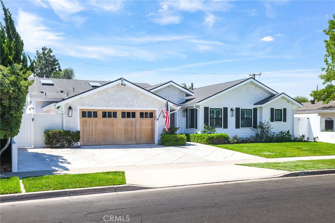
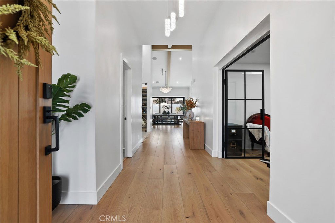
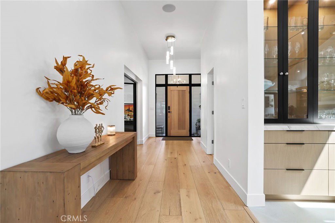
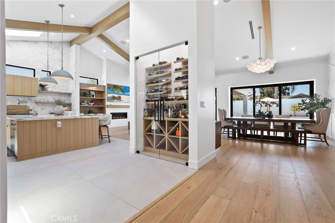
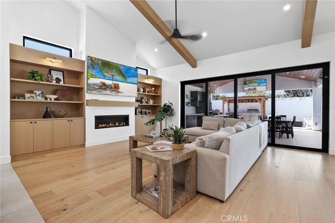
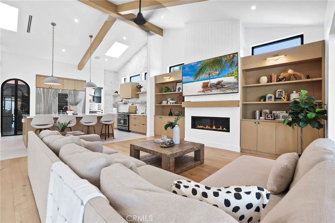
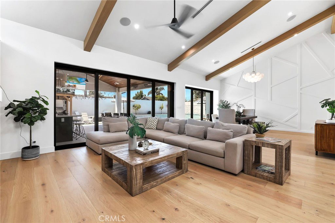
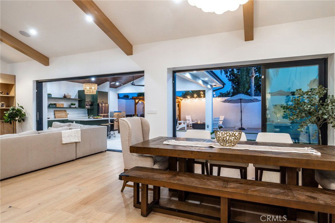
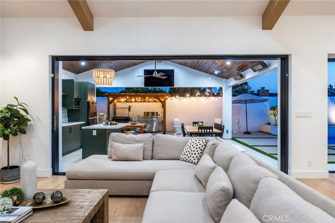
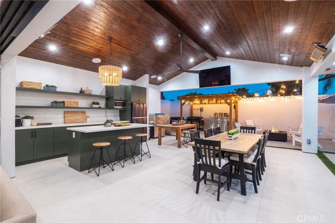
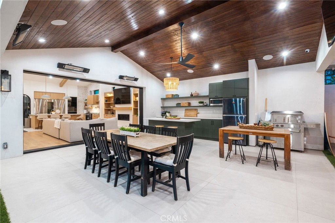
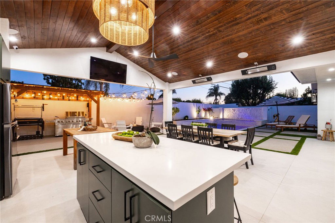
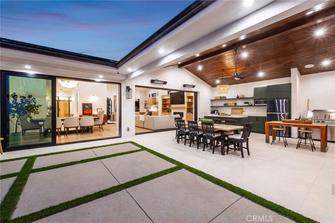
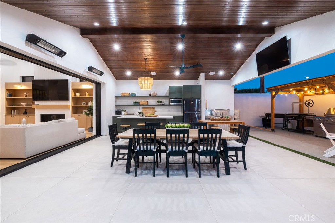
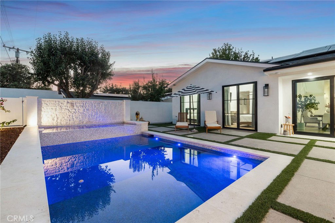
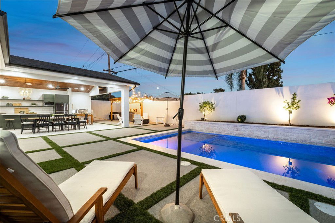
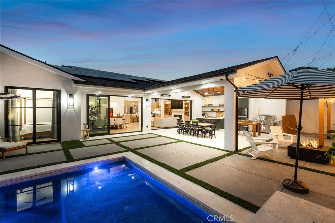
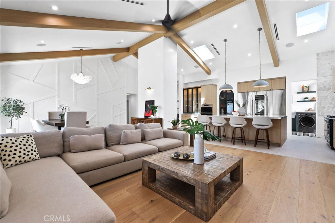
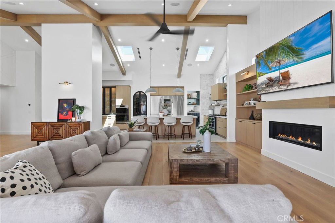
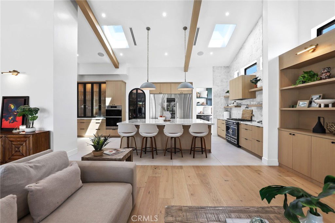
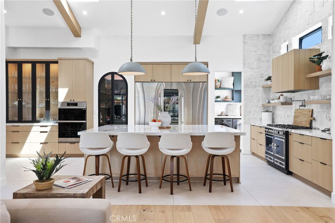
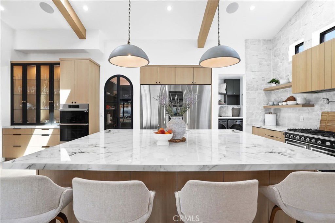
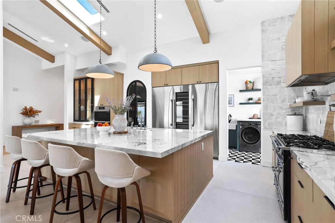
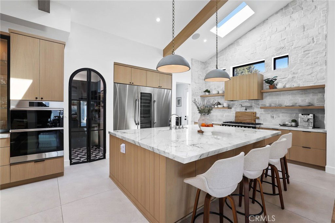
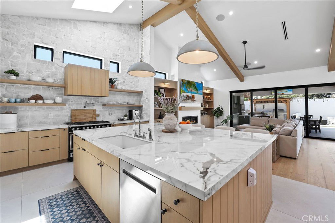
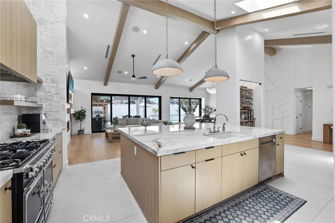
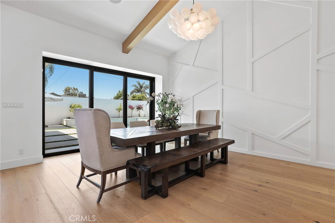
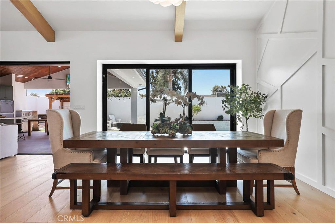
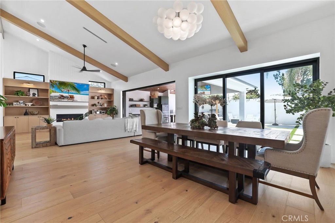
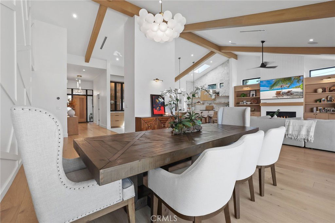
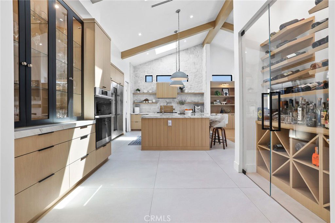
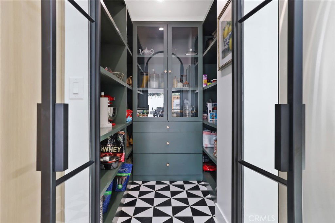
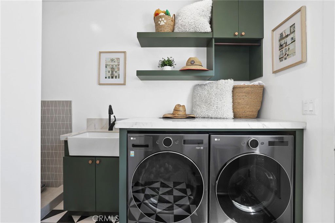
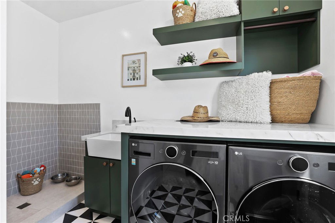
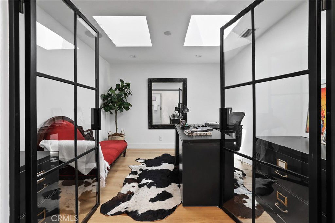
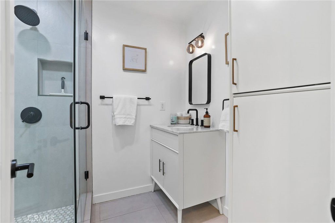
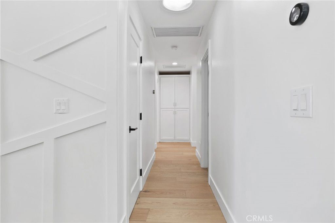
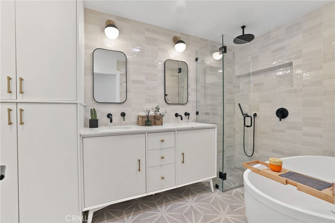
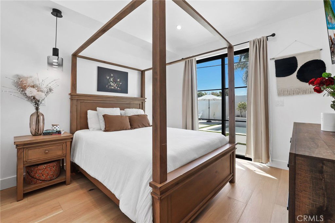
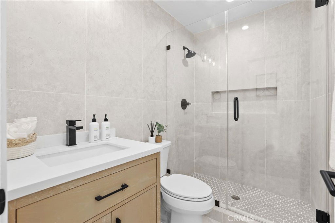
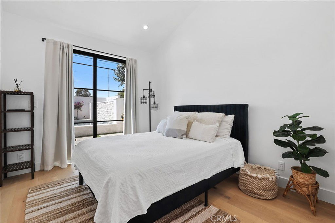
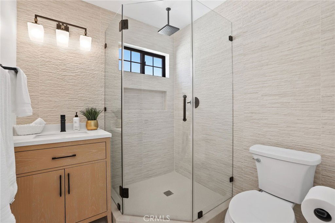
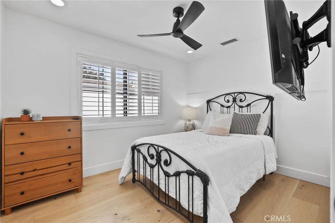
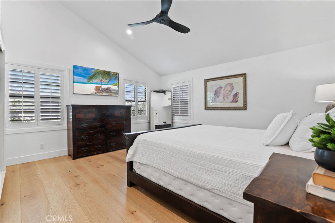
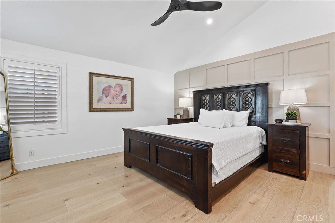
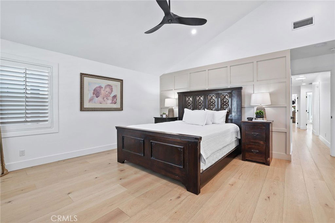
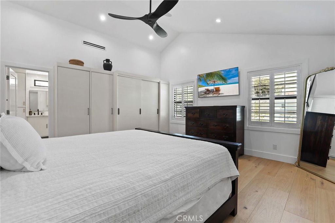
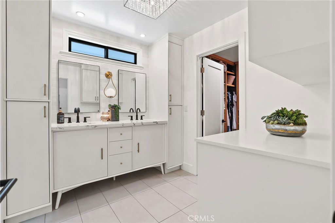
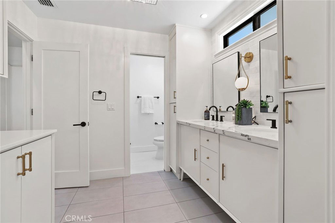
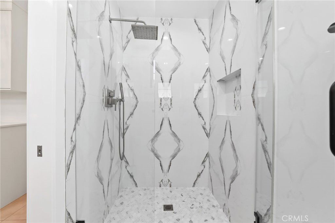
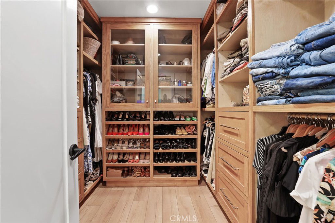
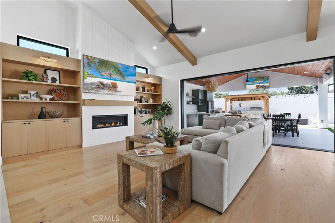
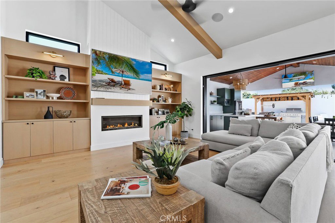
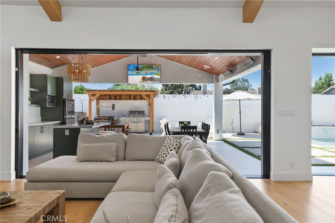
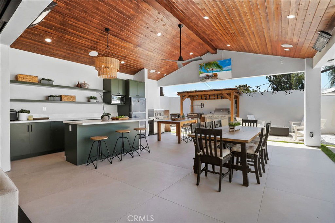
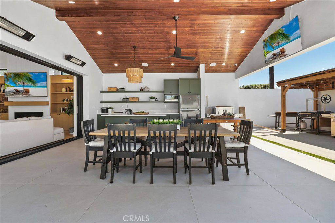
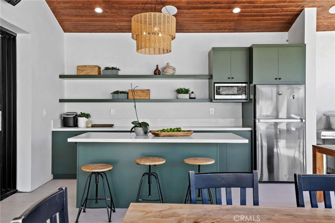
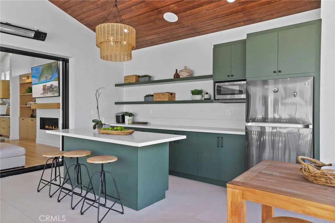
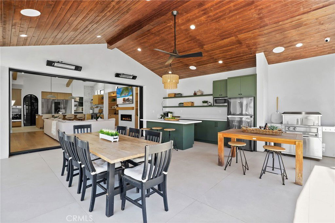
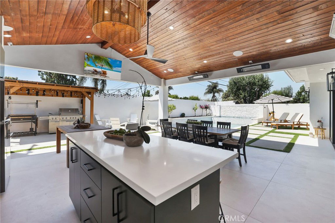
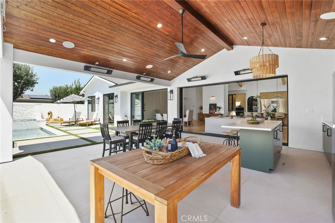
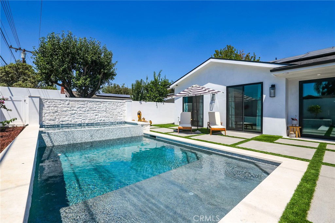
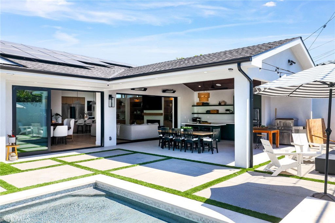
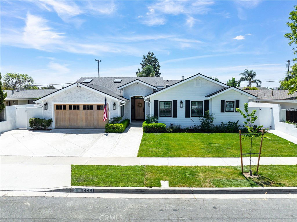
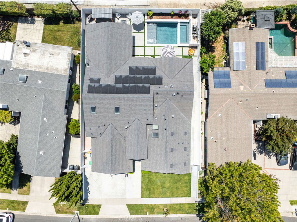
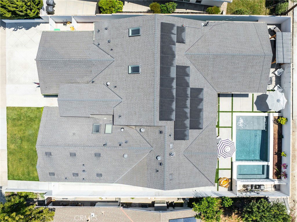
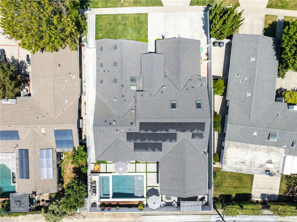
/t.realgeeks.media/resize/140x/https://u.realgeeks.media/landmarkoc/landmarklogo.png)