12272 Media Panorama, North Tustin, CA 92705
- $1,885,000
- 4
- BD
- 4
- BA
- 2,976
- SqFt
- List Price
- $1,885,000
- Status
- ACTIVE
- MLS#
- PW25179450
- Year Built
- 2003
- Bedrooms
- 4
- Bathrooms
- 4
- Living Sq. Ft
- 2,976
- Lot Size
- 10,140
- Acres
- 0.23
- Lot Location
- Gentle Sloping, Landscaped, Sprinkler System, Yard
- Days on Market
- 10
- Property Type
- Single Family Residential
- Style
- Custom, Traditional
- Property Sub Type
- Single Family Residence
- Stories
- Two Levels
Property Description
MEGA VIEWS! NEW LOOK! TWO PRIMARY SUITES! DESIGNED FOR MULTI-GENERATIONAL LIVING! ONLY TWO LEVELS! EASY TO REACH! If there were a Triple Crown given for homes in North Tustin's Panorama Heights neighborhood, 12272 Media Panorama might sweep it! First, the views--180 degrees encompassing city lights, Disneyland & Angel Stadium fireworks, the high-rise buildings of Downtown LA to Catalina and Fashion Island, and breathtaking sunsets in the western sky. Second--easy access from the base of the hill--only three simple turns before you pull directly into your driveway & garage from the level, mostly single load street. Third--a custom built TWO STORY HOME designed for livability, gathering & privacy...and for enjoying those views! Let's go inside, where you'll see unobstructed views from virtually every room! Best of all, there's no view interference by power poles (this street has underground utilities) or rooftops. The flowing main level features polished hardwood floors throughout the dining & living rooms, kitchen and half bath. One of two primary bedroom suites is located on this level, where you'll awake to beautiful views through a large bay window. An ensuite bath features a jetted tub, separate shower, vanity area and walk-in closet. A single staircase with landing and cozy built-in seating leads to the lower level. Here you'll find a large, view-oriented family room with pool/game table included, another walk-out balcony & wet bar. Three additional bedrooms are on the lower level--a spacious second primary bedroom/full bath suite with romantic Juliette balcony, a third ensuite bedroom and another bedroom/office/flex room. All lower level bedrooms have views; one has its own dedicated outside entrance! Adding to the functionality and spaciousness of the lower level is a LARGE MULTI-PURPOSE ROOM with raised platform area, ideal for a MUSIC/DANCE/EXERCISE STUDIO, CHILDREN'S PLAYROOM, SCREENING ROOM OR THAT SPECIAL SPACE YOU NEED! This warm and inviting home offers many custom features, such as 9 ft ceilings, high quality millwork, interior fire sprinklers and thoughtful design elements to create a cohesive yet private floor plan. The quarter acre lot is fully landscaped and hardscaped, with a moderate slope in the back. Mature shade trees provide privacy, while a meandering rock path leads to a charming gazebo that's perfect for enjoying the natural setting. This single-owner home is competitively priced and ready for its next owner! SEE SCHOOL INFO
Additional Information
- Other Buildings
- Gazebo
- Appliances
- Convection Oven, Double Oven, Dishwasher, Gas Cooktop, Disposal, Refrigerator, Range Hood, Self Cleaning Oven, Water Softener, Water Heater, Dryer, Washer
- Pool Description
- None
- Fireplace Description
- Living Room, Raised Hearth
- Heat
- Central, Zoned
- Cooling
- Yes
- Cooling Description
- Central Air, Dual, Whole House Fan, Zoned
- View
- Catalina, City Lights, Coastline, Hills, Mountain(s), Ocean, Panoramic, Trees/Woods
- Patio
- Brick, Concrete, Covered, Deck
- Roof
- Concrete
- Garage Spaces Total
- 2
- Sewer
- Public Sewer
- Water
- Public
- School District
- Orange Unified
- Elementary School
- Panorama
- Middle School
- Santiago Charter
- High School
- El Modena
- Interior Features
- Wet Bar, Breakfast Bar, Built-in Features, Balcony, Chair Rail, Ceiling Fan(s), Ceramic Counters, Crown Molding, Cathedral Ceiling(s), Separate/Formal Dining Room, Eat-in Kitchen, High Ceilings, Intercom, In-Law Floorplan, Open Floorplan, Pantry, Recessed Lighting, Tile Counters, Track Lighting, Bar, Bedroom on Main Level
- Attached Structure
- Detached
- Number Of Units Total
- 1
Listing courtesy of Listing Agent: Julia Boynton (juliab@sevengables.com) from Listing Office: Seven Gables Real Estate.
Mortgage Calculator
Based on information from California Regional Multiple Listing Service, Inc. as of . This information is for your personal, non-commercial use and may not be used for any purpose other than to identify prospective properties you may be interested in purchasing. Display of MLS data is usually deemed reliable but is NOT guaranteed accurate by the MLS. Buyers are responsible for verifying the accuracy of all information and should investigate the data themselves or retain appropriate professionals. Information from sources other than the Listing Agent may have been included in the MLS data. Unless otherwise specified in writing, Broker/Agent has not and will not verify any information obtained from other sources. The Broker/Agent providing the information contained herein may or may not have been the Listing and/or Selling Agent.
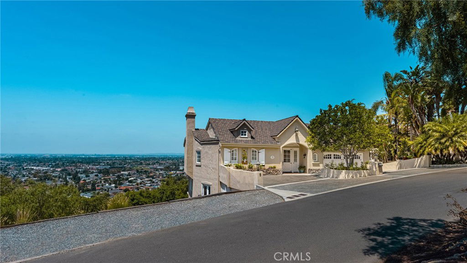
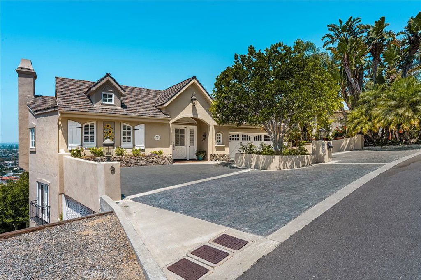
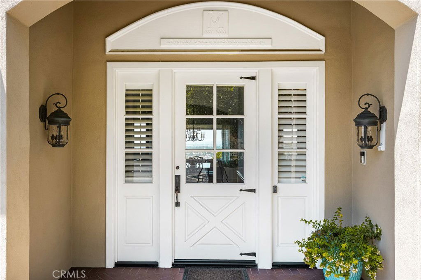
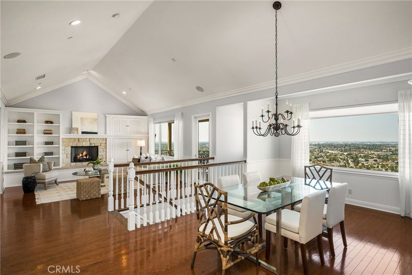
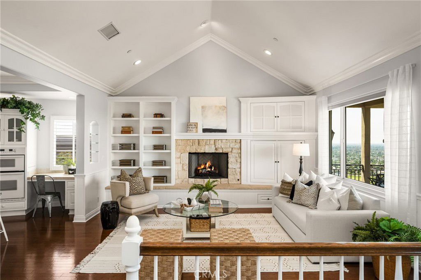
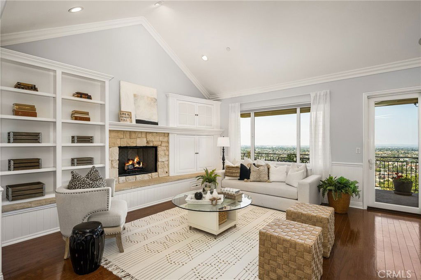
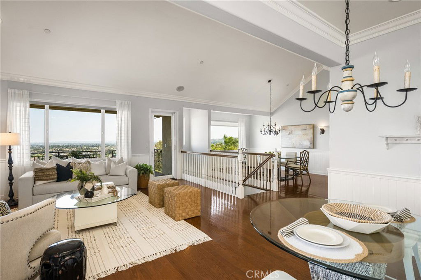
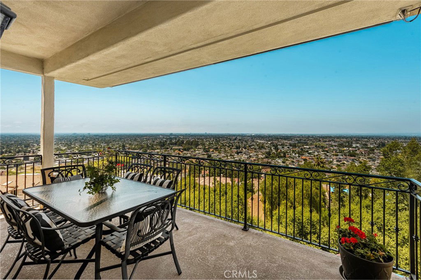
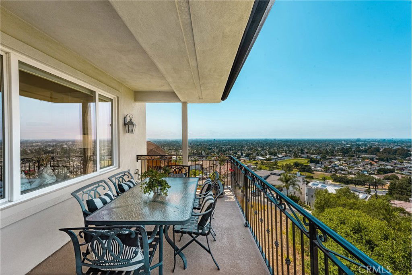
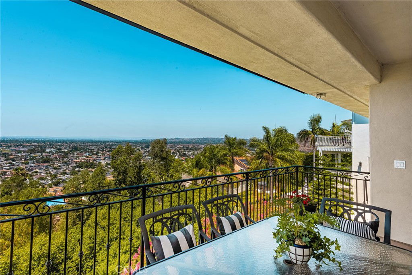
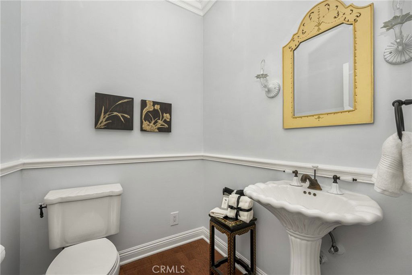
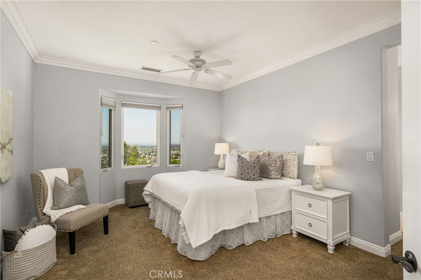
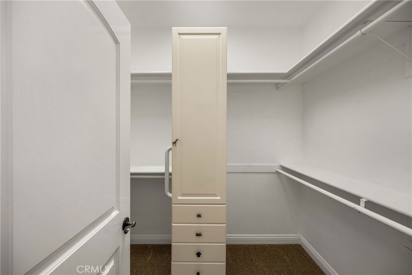
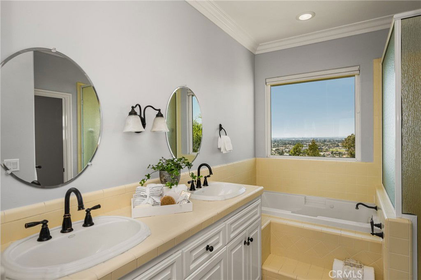
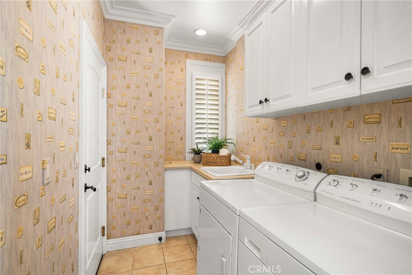
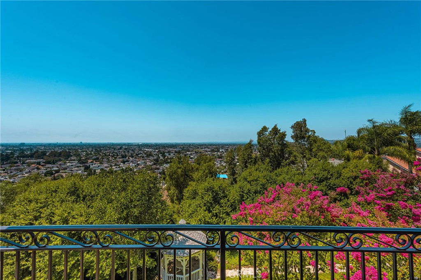
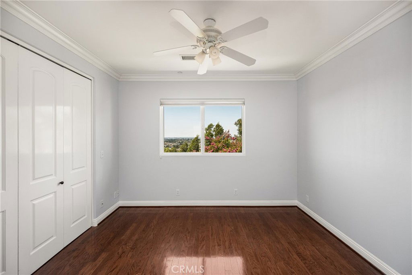
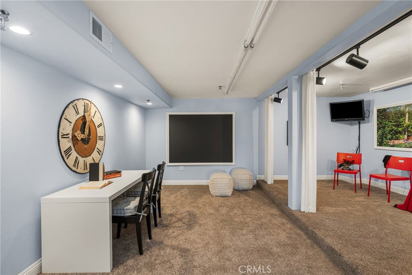
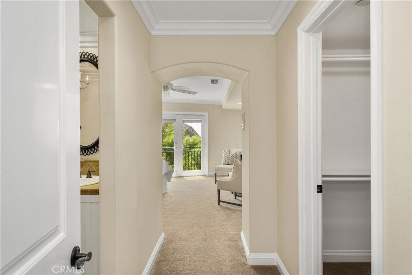
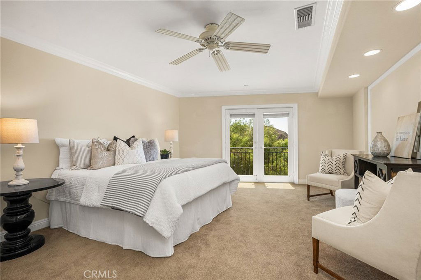
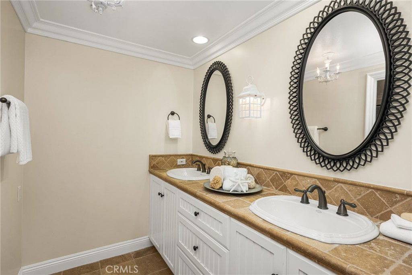
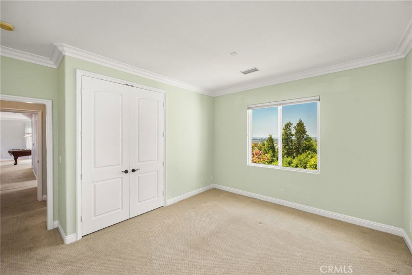
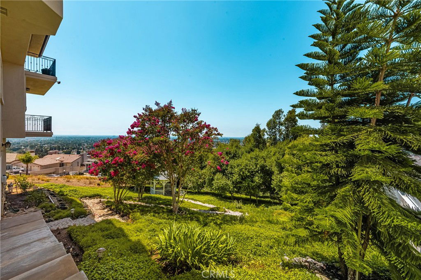
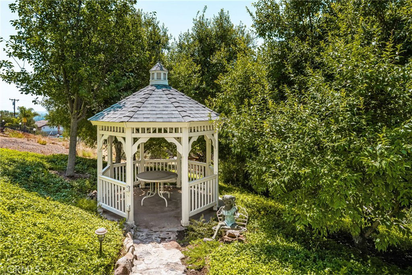
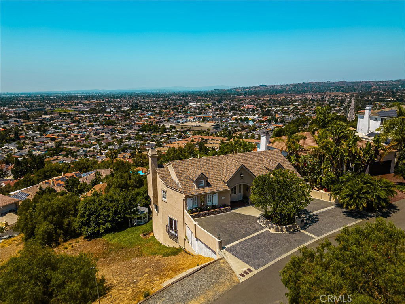
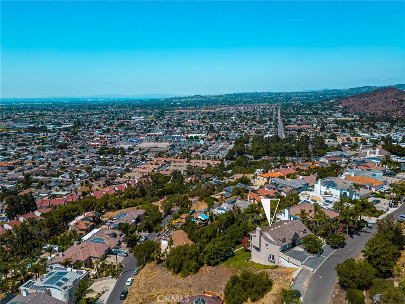
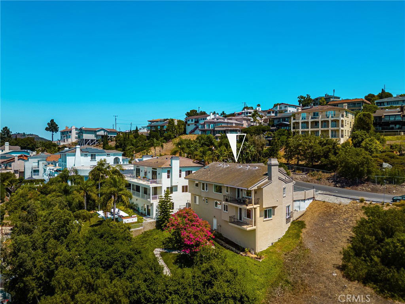
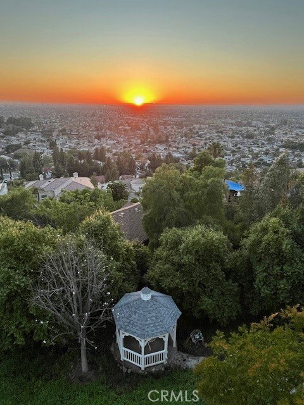
/t.realgeeks.media/resize/140x/https://u.realgeeks.media/landmarkoc/landmarklogo.png)