2762 Engel Drive, Rossmoor, CA 90720
- $2,699,000
- 4
- BD
- 4
- BA
- 3,446
- SqFt
- List Price
- $2,699,000
- Status
- ACTIVE
- MLS#
- PW25175255
- Year Built
- 1959
- Bedrooms
- 4
- Bathrooms
- 4
- Living Sq. Ft
- 3,446
- Lot Size
- 7,865
- Acres
- 0.18
- Days on Market
- 22
- Property Type
- Single Family Residential
- Style
- Craftsman
- Property Sub Type
- Single Family Residence
- Stories
- Two Levels
Property Description
YOUR DREAM HOME AWAITS!! Welcome to this stunning 4-bedroom, 4-bathroom home offering 3,446 sq ft of beautifully updated living space in Rossmoor. Step inside to discover a bright and open layout featuring wood tile flooring, dual livings spaces, plus a massive upstairs bonus room. The updated kitchen boasts newly refinished white cabinets, elegant quartz countertops, a designer backsplash, and modern stainless steel appliances—ideal for the home chef. Enjoy four spacious bedrooms, including two downstairs, two upstairs, and renovated bathrooms with stylish new vanities and custom tile showers. The tropical oasis backyard is a true showstopper with a sparkling pebble tech pool, jacuzzi, rock slide, waterfall, cozy fire pit, BBQ island, and a covered patio perfect for year-round entertaining. The long driveway leads to a detached back garage which includes an additional storage room and plenty of parking for recreational vehicles. Other updates include a full exterior remodel in 2023 with new windows, roof, and composite siding. The house is also equipped with smart home locks, lighting, AC, pool equipment and Tesla solar panels providing eco-friendly efficiency. From top to bottom, this home offers the perfect blend of luxury, comfort, and functionality in a prime Rossmoor location. Just a short stroll to Hopkinson Elementary and Rush Park, this entertainer’s dream is located within the award-winning Los Alamitos School District. Don’t miss your chance to make this house your one-of-a-kind dream home!
Additional Information
- Appliances
- Dishwasher, Gas Cooktop, Disposal, Microwave, Refrigerator, Range Hood, Water Heater
- Pool
- Yes
- Pool Description
- Heated, In Ground, Pebble, Private, Salt Water
- Fireplace Description
- Living Room
- Heat
- Central
- Cooling
- Yes
- Cooling Description
- Central Air
- View
- Neighborhood
- Patio
- Rear Porch, Front Porch
- Roof
- Composition
- Garage Spaces Total
- 2
- Sewer
- Public Sewer
- Water
- Public
- School District
- Los Alamitos Unified
- Elementary School
- Hopkinson
- Middle School
- Oak/Mcauliffe
- High School
- Los Alamitos
- Interior Features
- Ceiling Fan(s), Separate/Formal Dining Room, Open Floorplan, Quartz Counters, Recessed Lighting, Primary Suite, Walk-In Closet(s)
- Attached Structure
- Detached
- Number Of Units Total
- 1
Listing courtesy of Listing Agent: Kathleen Tomblin (tomblinteam@gmail.com) from Listing Office: The Westwood Real Estate Group.
Mortgage Calculator
Based on information from California Regional Multiple Listing Service, Inc. as of . This information is for your personal, non-commercial use and may not be used for any purpose other than to identify prospective properties you may be interested in purchasing. Display of MLS data is usually deemed reliable but is NOT guaranteed accurate by the MLS. Buyers are responsible for verifying the accuracy of all information and should investigate the data themselves or retain appropriate professionals. Information from sources other than the Listing Agent may have been included in the MLS data. Unless otherwise specified in writing, Broker/Agent has not and will not verify any information obtained from other sources. The Broker/Agent providing the information contained herein may or may not have been the Listing and/or Selling Agent.
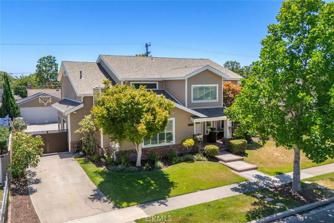
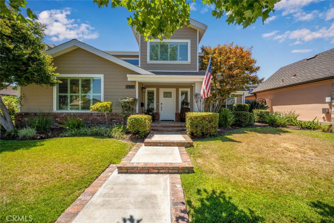
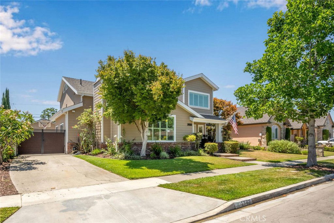
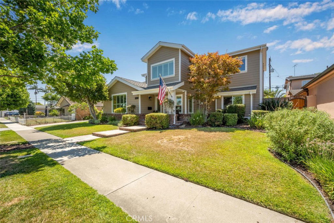
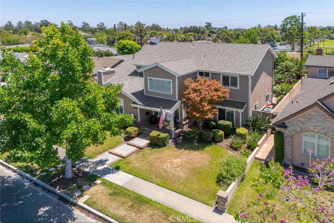
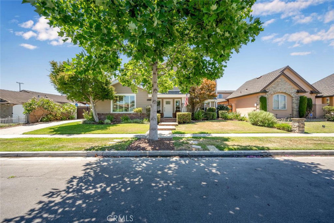
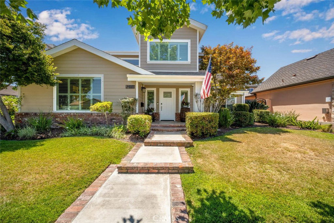
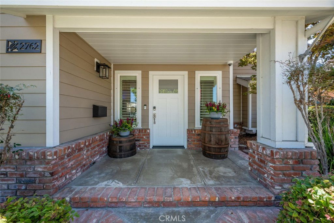
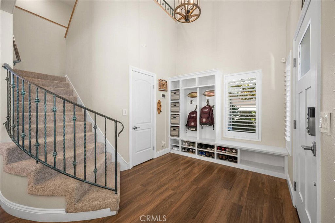
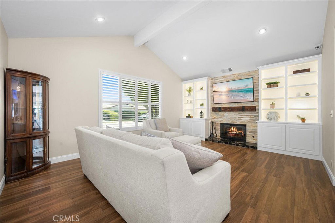
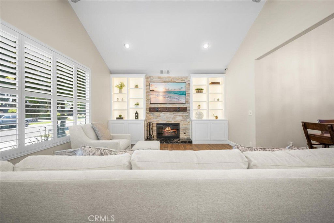
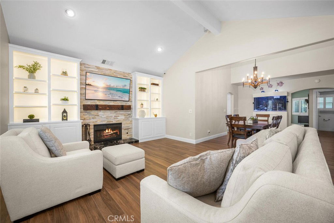
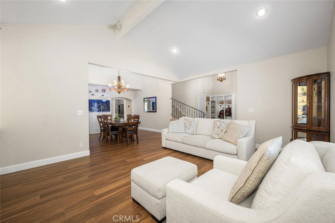
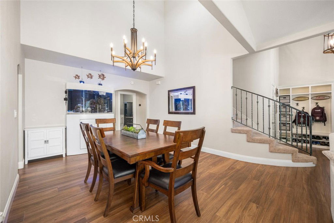
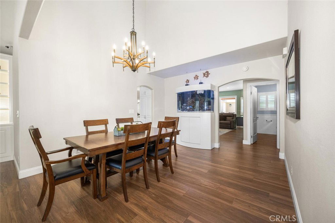
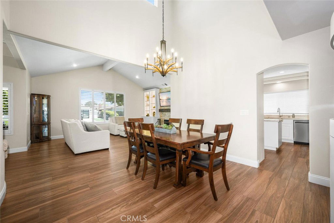
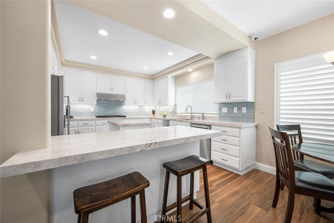
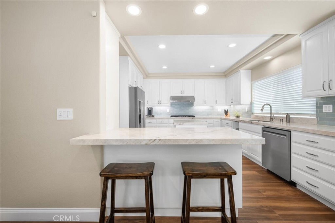
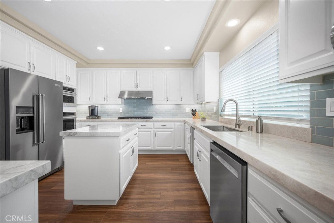
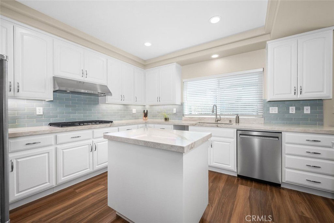
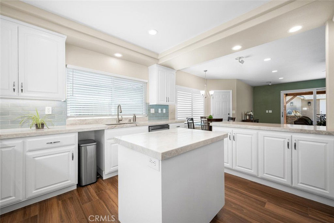
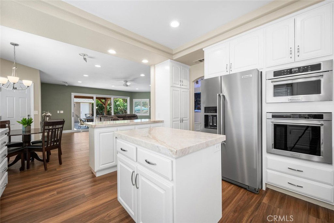
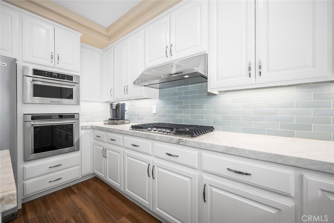
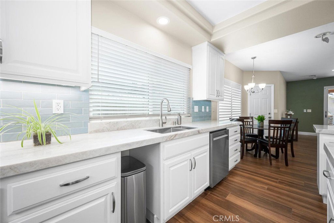
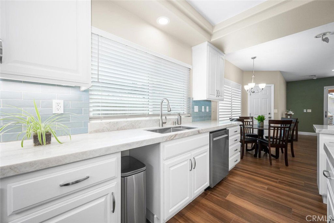
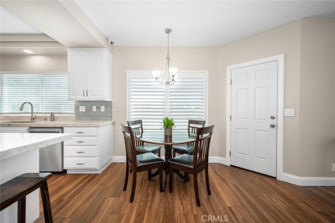
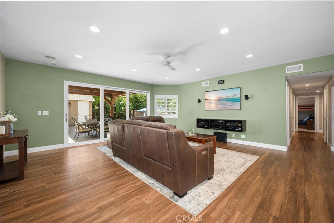
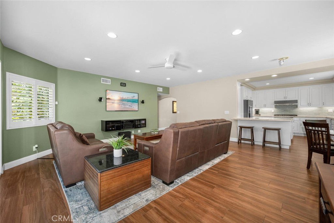
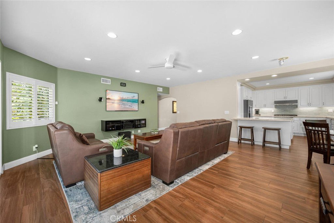
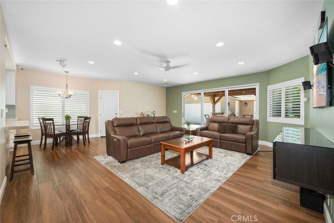
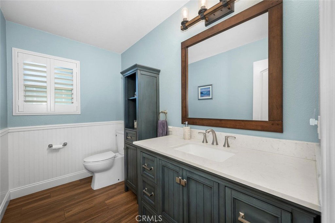
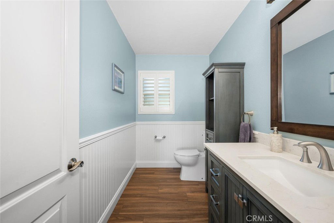
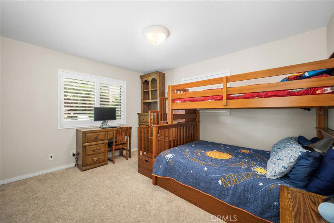
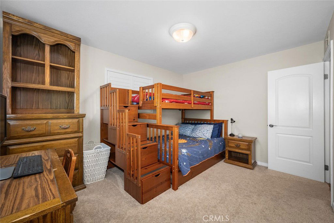
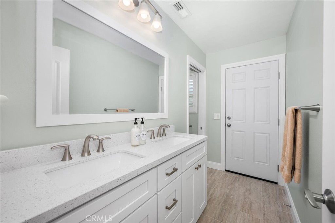
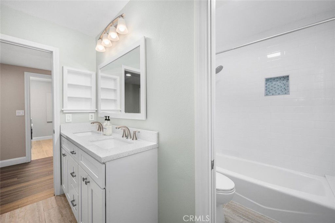
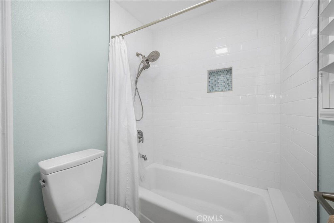
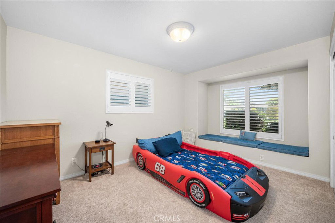
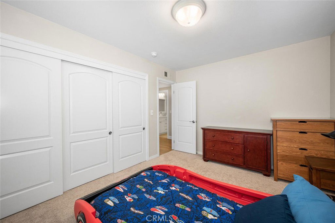
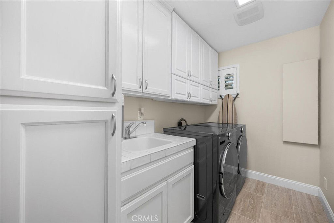
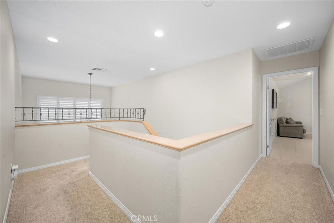
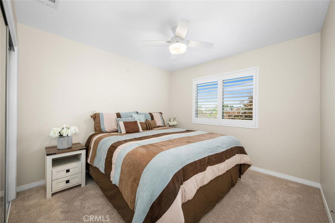
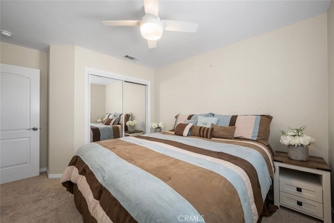
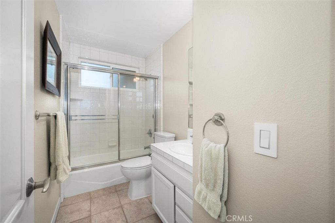
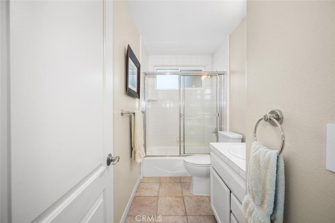
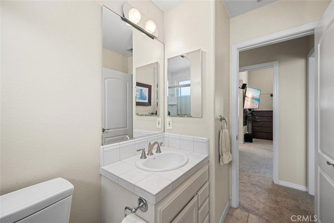
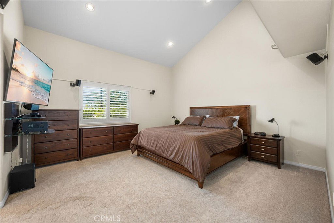
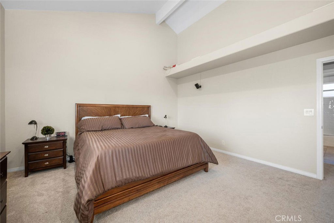
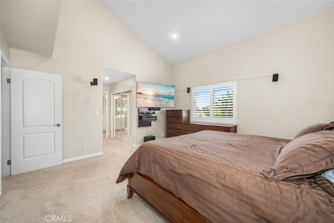
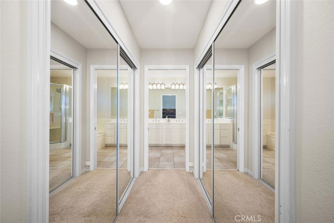
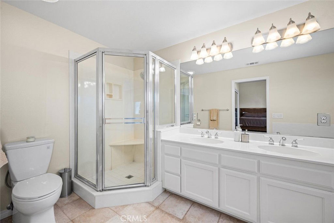
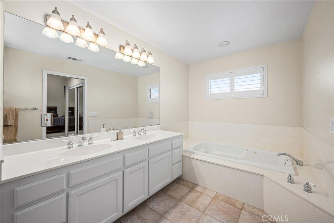
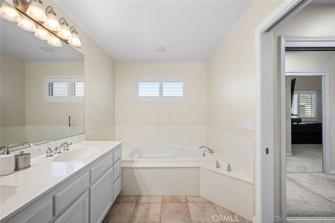
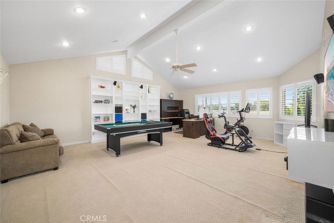
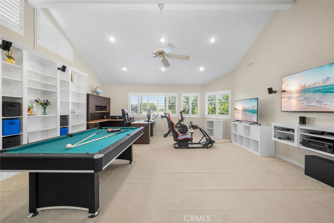
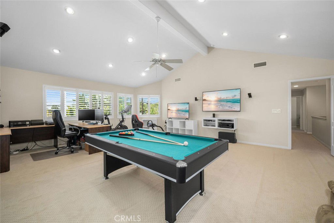
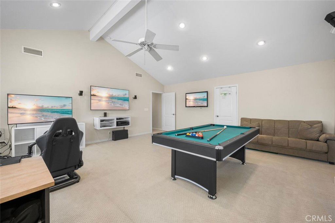
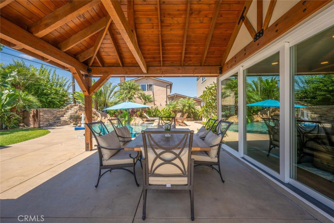
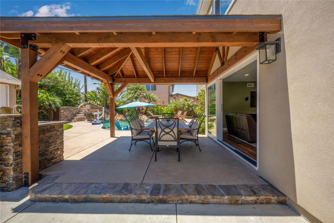
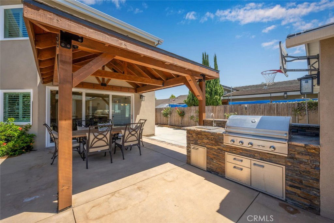
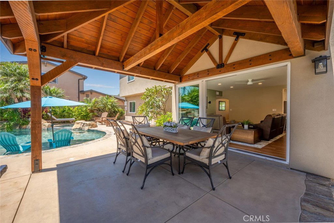
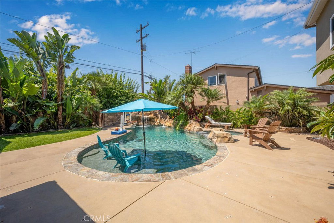
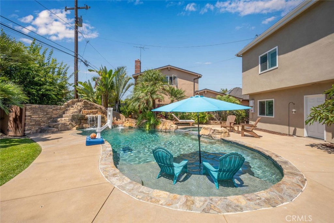
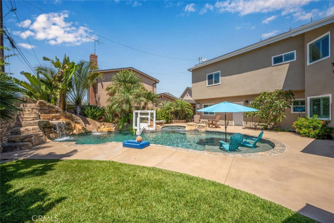
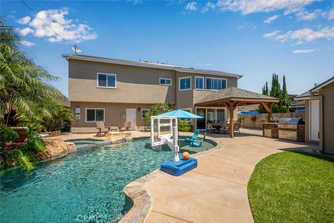
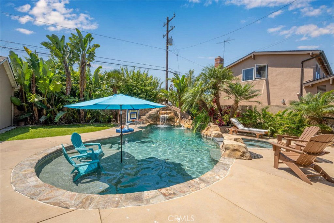
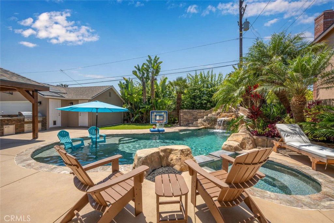
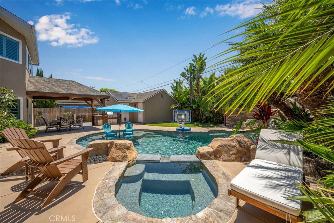
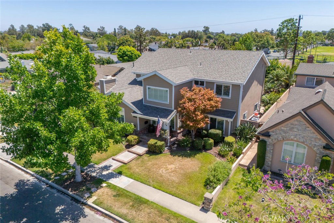
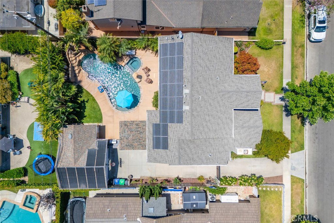
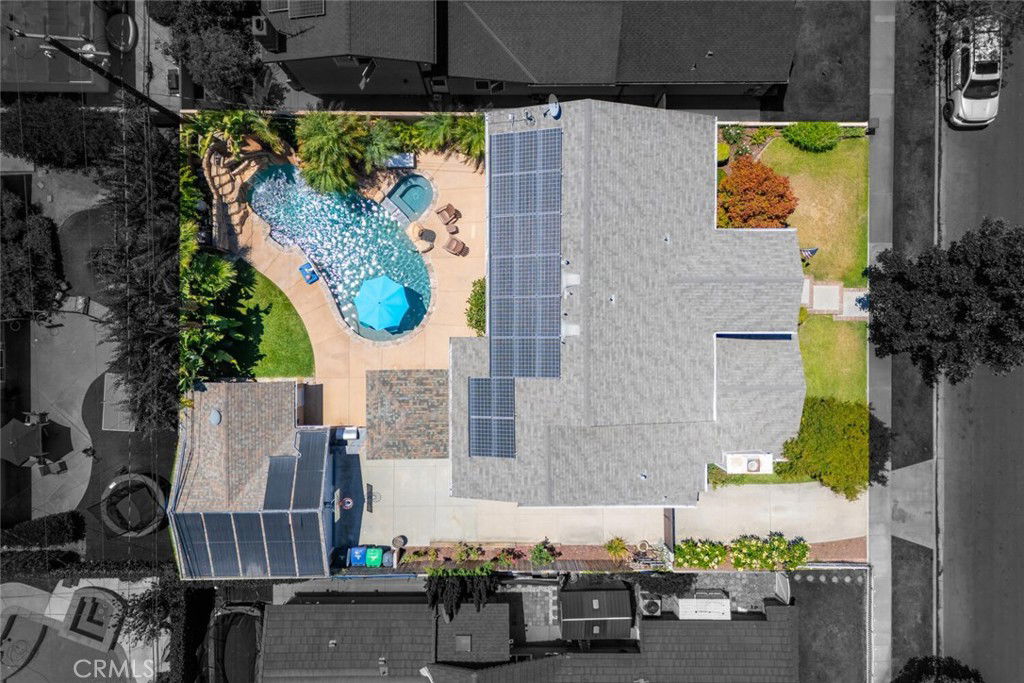
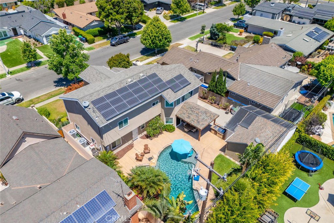
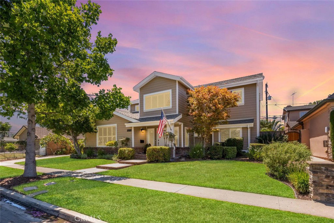
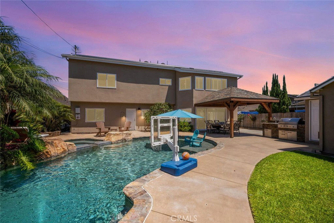
/t.realgeeks.media/resize/140x/https://u.realgeeks.media/landmarkoc/landmarklogo.png)