18111 Dorchester Circle, Villa Park, CA 92861
- $2,895,000
- 5
- BD
- 4
- BA
- 4,043
- SqFt
- List Price
- $2,895,000
- Status
- ACTIVE
- MLS#
- PW25174803
- Year Built
- 1970
- Bedrooms
- 5
- Bathrooms
- 4
- Living Sq. Ft
- 4,043
- Lot Size
- 19,840
- Acres
- 0.46
- Lot Location
- Back Yard, Cul-De-Sac, Front Yard, Lawn, Landscaped, Yard
- Days on Market
- 12
- Property Type
- Single Family Residential
- Property Sub Type
- Single Family Residence
- Stories
- One Level
- Neighborhood
- Other
Property Description
Welcome to 18111 Dorchester Circle, a Sprawling Ranch Style Home Nestled on a Secluded Double Cul-de-Sac Street in the Heart of Villa Park. This Single-Level 4,043 Sq.Ft. Dream Home Includes Five Bedrooms (Fifth Bedroom is Currently Used as an Office), Dual Master Suites, RV Parking, New Interior and Exterior Paint, New Carpet, Travertine Floor, and Recessed Lights. Custom Upgrades Include Two Whole House Fans, Tankless Water Heater, Dual Pane Windows, and More! The Formal Living Room Includes a Wood-Beamed Vaulted Ceiling, Cozy Fireplace, French Doors to the Front Patio, and Opens to the Dining Room. The Gourmet Kitchen Features Granite Counters, Island, Tray Ceiling, Backyard Views Overlooking the Pool, Built-In SubZero Fridge, Commercial Viking Stove with Eight Burners, Viking Trash Compactor, New Dishwasher, Coffee Nook, and a Breakfast Nook with Backyard Access. The Spacious Family Room Includes a Vaulted Ceiling with Built-In Speakers and Large Picture Window Overlooking the Backyard Providing Maximum Natural Light. The Expansive Primary Suite Enjoys a Shiplap Vaulted Ceiling and Seating Area with Cozy Fireplace and Backyard Access. The Spa-Like Ensuite Bathroom Includes Dual Vanities, Makeup Vanity, Two Walk-In Closets with Built-In Organizers, Walk-In Shower, Soaking Tub, Sauna, Skylight, and Backyard Access. The Secondary Master Suite with En-Suite Bathroom and Walk-In Closet Sits on the Opposite Side of the House, Perfect for Guests or Multi-Generational Living. The Oversized Bonus Room Has Custom Built-In Shelving. Indoor Laundry Room with Built-In Cabinets and Direct Access Three Car Garage with New Carpet. The Resort-Style Backyard Features Complete Privacy, a Recently Remodeled PebbleTec Pool/Spa with Upgraded Phone-Controlled Pump, Large Grass Area, ½ Basketball Court, Bocce Ball Court, and Multiple Seating Areas. Short Drive to Santiago Oaks/Irvine/Peter’s Canyon Regional Park, Restaurants, Coffee Shops, and Horse/Hiking/Biking Trails. Easy Access to 55/91 Freeways and 241/261 Toll Roads. 18111 Dorchester Circle is a Must See!
Additional Information
- Appliances
- Dishwasher, Gas Range, Refrigerator, Trash Compactor, Tankless Water Heater
- Pool
- Yes
- Pool Description
- In Ground, Private
- Fireplace Description
- Living Room, Primary Bedroom
- Heat
- Central
- Cooling
- Yes
- Cooling Description
- Central Air
- View
- None
- Patio
- Patio
- Garage Spaces Total
- 3
- Sewer
- Public Sewer
- Water
- Public
- School District
- Orange Unified
- Elementary School
- Villa Park
- Middle School
- Cerro Villa
- High School
- Villa Park
- Interior Features
- Beamed Ceilings, Breakfast Area, Ceiling Fan(s), Cathedral Ceiling(s), Separate/Formal Dining Room, Granite Counters, High Ceilings, Recessed Lighting, Bedroom on Main Level, Main Level Primary, Multiple Primary Suites, Primary Suite, Walk-In Closet(s)
- Attached Structure
- Detached
- Number Of Units Total
- 1
Listing courtesy of Listing Agent: John Katnik (offer@kbre.com) from Listing Office: Katnik Brothers R.E. Services.
Mortgage Calculator
Based on information from California Regional Multiple Listing Service, Inc. as of . This information is for your personal, non-commercial use and may not be used for any purpose other than to identify prospective properties you may be interested in purchasing. Display of MLS data is usually deemed reliable but is NOT guaranteed accurate by the MLS. Buyers are responsible for verifying the accuracy of all information and should investigate the data themselves or retain appropriate professionals. Information from sources other than the Listing Agent may have been included in the MLS data. Unless otherwise specified in writing, Broker/Agent has not and will not verify any information obtained from other sources. The Broker/Agent providing the information contained herein may or may not have been the Listing and/or Selling Agent.
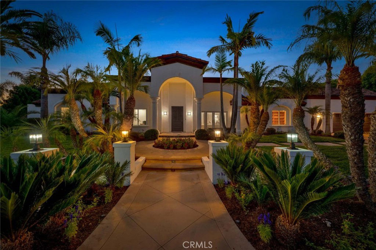
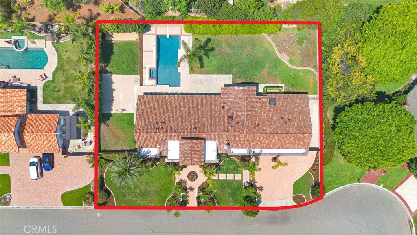
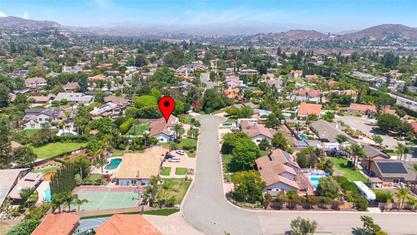
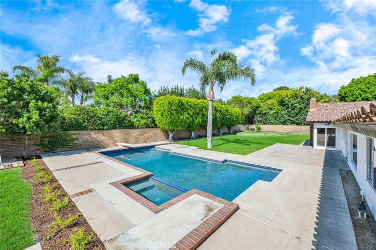
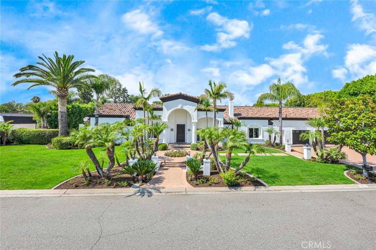
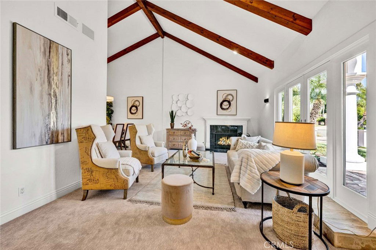
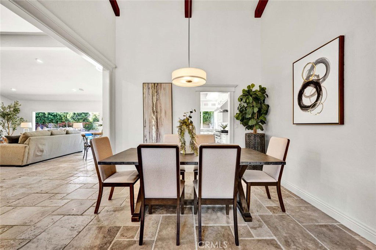
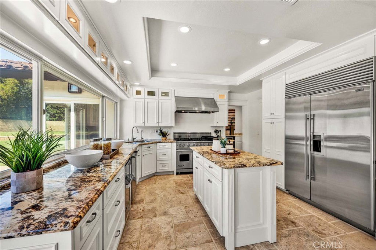
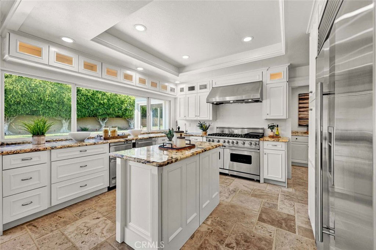
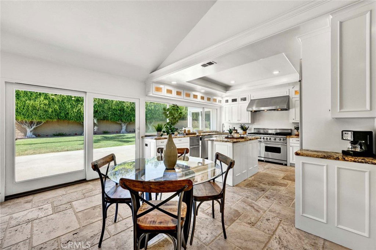
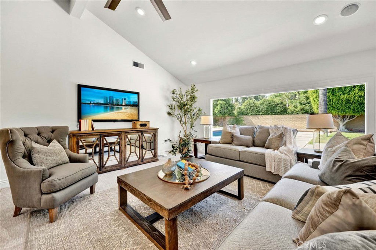
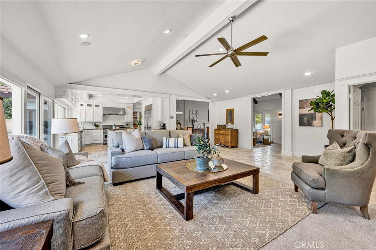
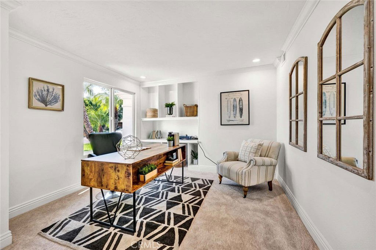
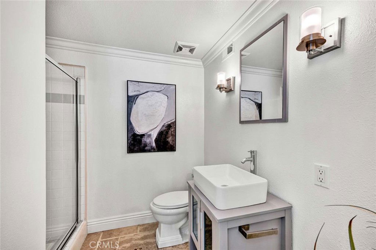
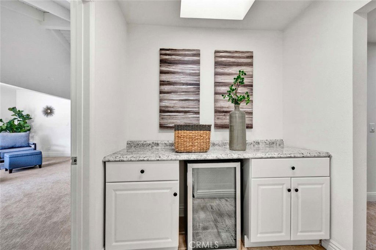
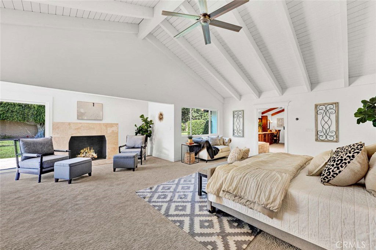
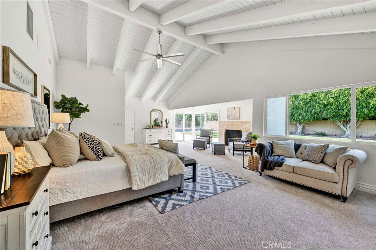
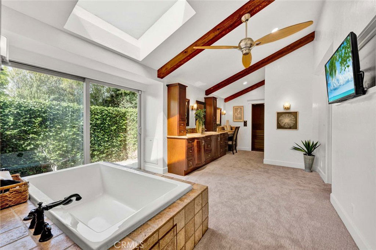
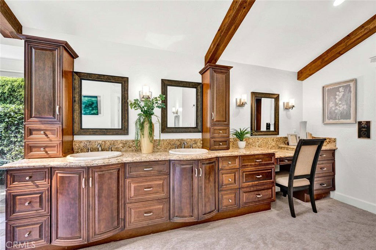
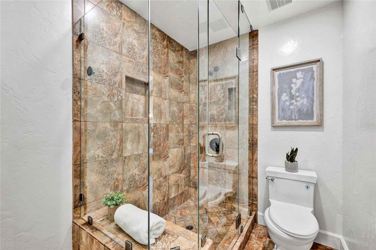
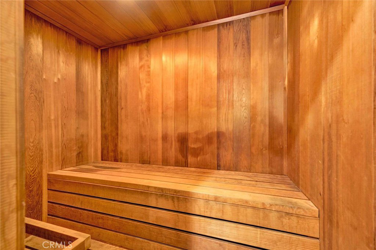
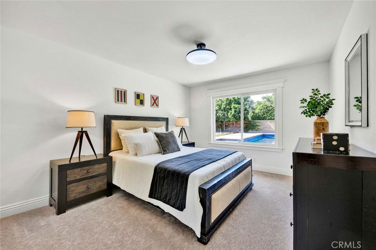
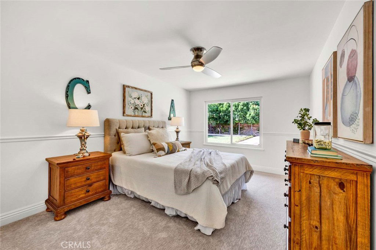
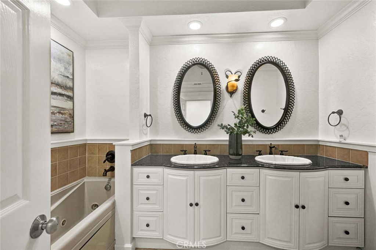
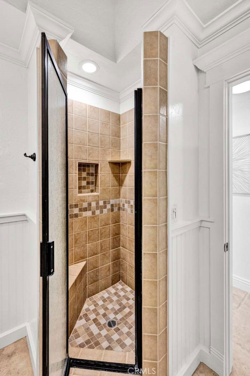
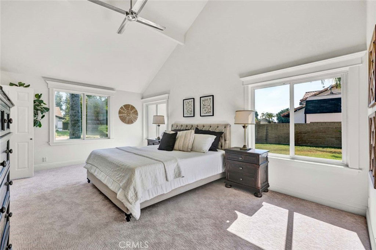
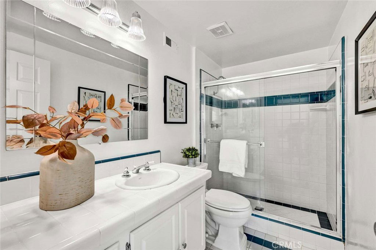
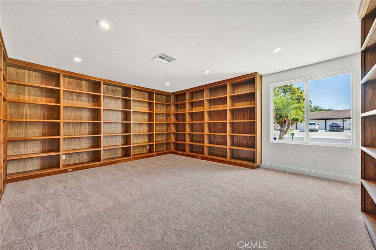
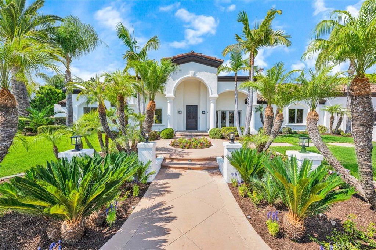
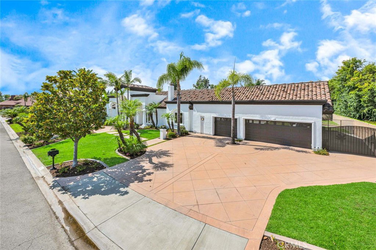
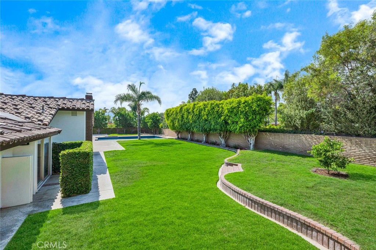
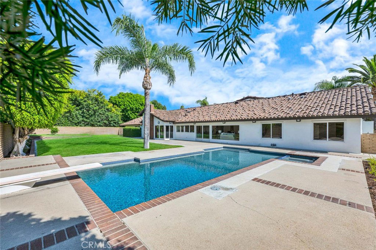
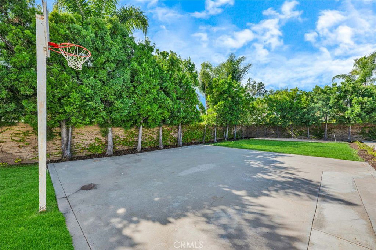
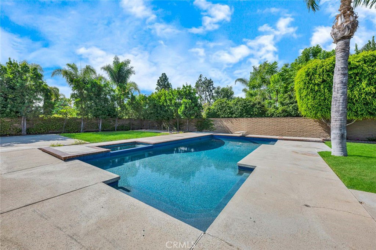
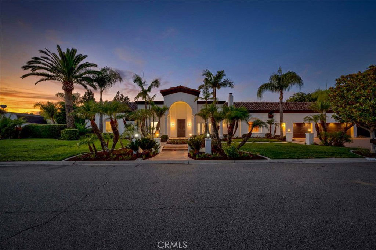
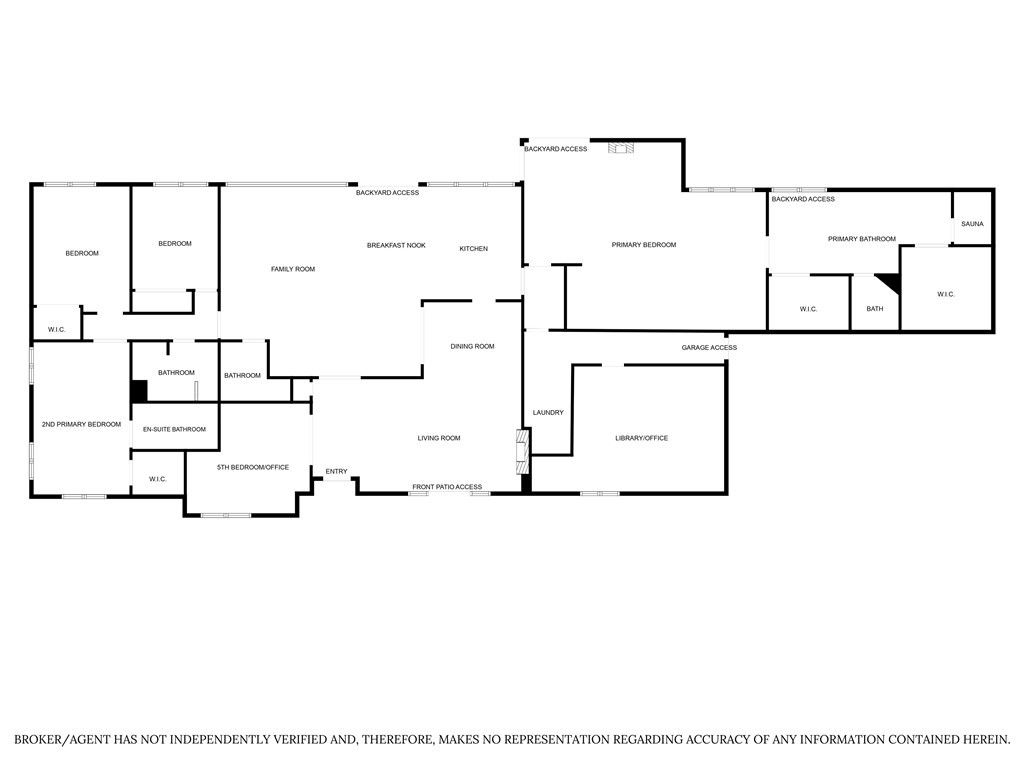
/t.realgeeks.media/resize/140x/https://u.realgeeks.media/landmarkoc/landmarklogo.png)