19081 Mesa Drive, Villa Park, CA 92861
- $2,799,900
- 5
- BD
- 3
- BA
- 4,292
- SqFt
- List Price
- $2,799,900
- Status
- ACTIVE
- MLS#
- PW25172066
- Year Built
- 1976
- Bedrooms
- 5
- Bathrooms
- 3
- Living Sq. Ft
- 4,292
- Lot Size
- 22,052
- Acres
- 0.51
- Lot Location
- 2-5 Units/Acre, Sloped Down, Sprinklers In Rear, Sprinklers In Front, Rectangular Lot, Steep Slope, Sprinkler System
- Days on Market
- 19
- Property Type
- Single Family Residential
- Style
- Custom, Tudor, Traditional
- Property Sub Type
- Single Family Residence
- Stories
- Three Or More Levels
- Neighborhood
- Estates At Villa Park (Esvp)
Property Description
Discover the exceptional lifestyle awaiting you at 19081 Mesa Drive, a distinguished Villa Park residence. This impressive two-story home, originally built in 1976, has been thoughtfully updated to blend classic charm with modern amenities, offering a generous 4,292 square feet of living space ideal for both daily living and sophisticated entertaining. You'll find five spacious bedrooms and three spacious bathrooms. Step inside where natural light floods through ample windows, which light up the living spaces, from areas featuring rich hardwood flooring that flows seamlessly towards the meticulously remodeled kitchen with its bright white cabinetry and elegant recessed lighting, to a grand living room distinguished by soaring vaulted wood-beamed ceilings anchored by a magnificent stone fireplace. Parking is never an issue with a substantial three-car garage and a grand circular driveway, offering both convenience and curb appeal. Situated on an expansive 22,052 square foot lot, the exterior amenities are equally compelling. Embrace the Southern California climate with your private pool, offering a refreshing retreat on warm days. Perched to capture breathtaking views of city lights, the home also features a dedicated viewing deck on the upper level, providing an unparalleled vantage point for enjoying the picturesque surroundings. This property isn't just a house; it's an opportunity to secure a significant piece of Villa Park's coveted real estate, designed for a life of comfort and enjoyment.
Additional Information
- Appliances
- Convection Oven, Dishwasher, Gas Cooktop, Hot Water Circulator, Range Hood, Water Heater
- Pool
- Yes
- Pool Description
- Fenced, Filtered, Gunite, In Ground, Private
- Fireplace Description
- Family Room, Recreation Room
- Heat
- Central, Forced Air, Fireplace(s)
- Cooling
- Yes
- Cooling Description
- Central Air, Dual
- View
- City Lights, Canyon, Hills, Neighborhood
- Exterior Construction
- Stone, Stucco, Wood Siding, Copper Plumbing
- Patio
- Brick, Covered, Deck, Open, Patio
- Roof
- Concrete, Tile
- Garage Spaces Total
- 3
- Sewer
- Public Sewer, Sewer Tap Paid
- Water
- Public
- School District
- Orange Unified
- Elementary School
- Villa Park
- Middle School
- Cerro Villa
- High School
- Villa Park
- Interior Features
- Beamed Ceilings, Balcony, Breakfast Area, Block Walls, Ceiling Fan(s), Ceramic Counters, Crown Molding, Cathedral Ceiling(s), Separate/Formal Dining Room, Open Floorplan, Recessed Lighting, Tile Counters, Bar, Wood Product Walls, Bedroom on Main Level, Primary Suite, Walk-In Pantry, Walk-In Closet(s)
- Attached Structure
- Detached
- Number Of Units Total
- 1
Listing courtesy of Listing Agent: Jeffrey Simons (Jeff@JeffreySimons.com) from Listing Office: Keller Williams Realty.
Mortgage Calculator
Based on information from California Regional Multiple Listing Service, Inc. as of . This information is for your personal, non-commercial use and may not be used for any purpose other than to identify prospective properties you may be interested in purchasing. Display of MLS data is usually deemed reliable but is NOT guaranteed accurate by the MLS. Buyers are responsible for verifying the accuracy of all information and should investigate the data themselves or retain appropriate professionals. Information from sources other than the Listing Agent may have been included in the MLS data. Unless otherwise specified in writing, Broker/Agent has not and will not verify any information obtained from other sources. The Broker/Agent providing the information contained herein may or may not have been the Listing and/or Selling Agent.
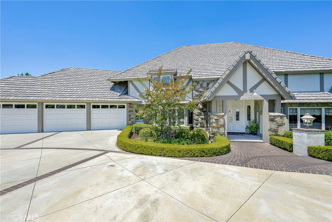
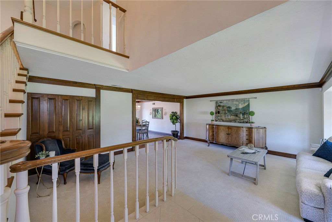
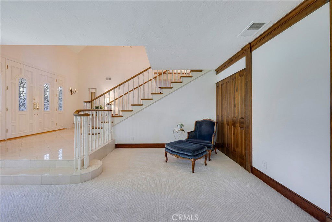
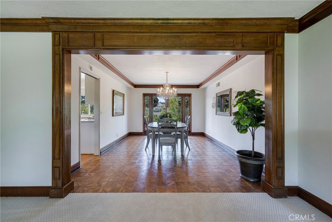
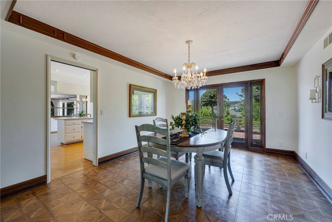
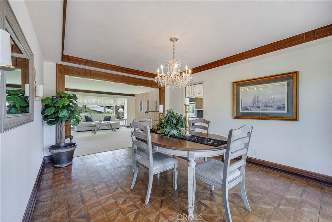
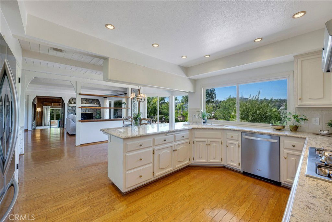
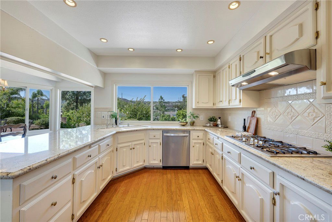
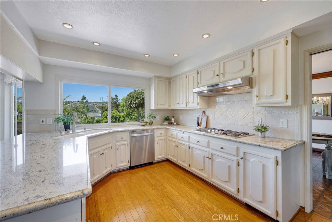
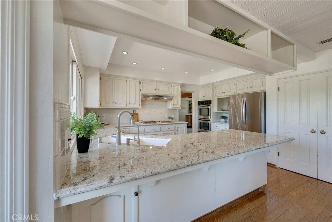
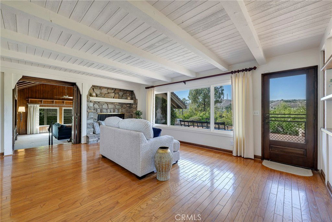
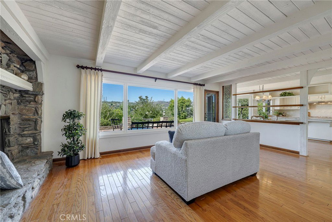
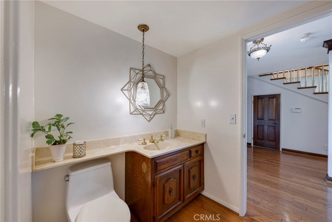
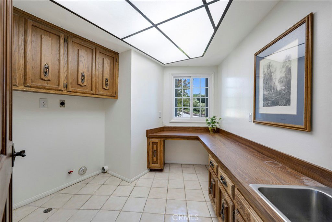
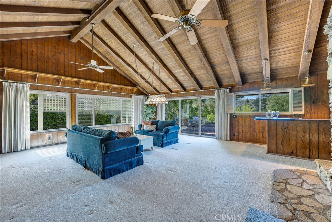
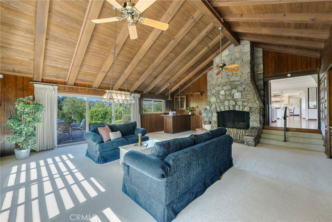
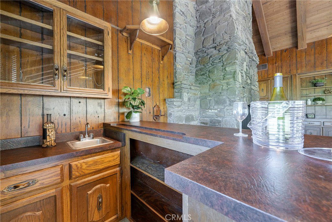
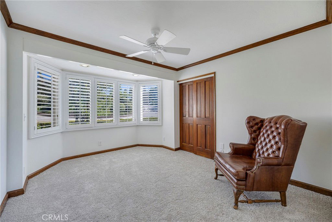
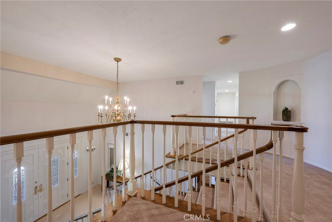
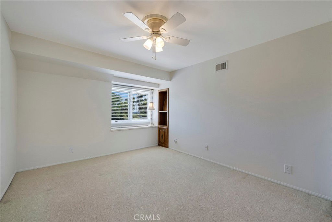
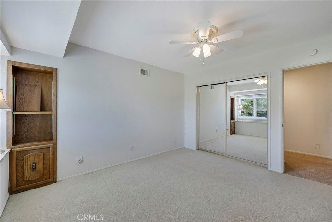
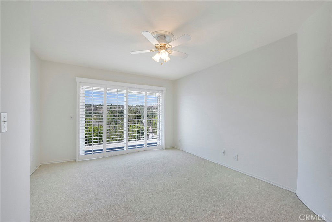
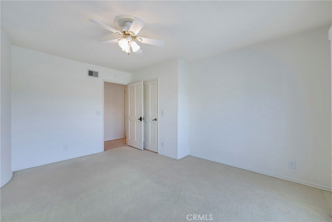
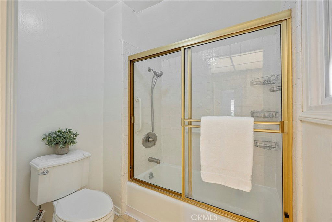
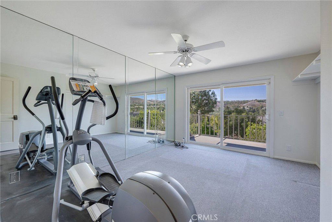
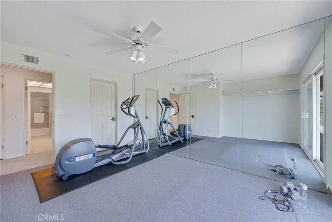
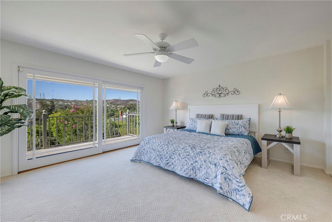
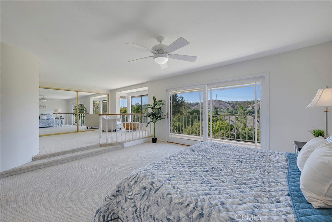
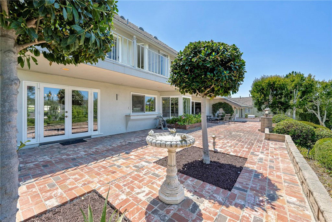
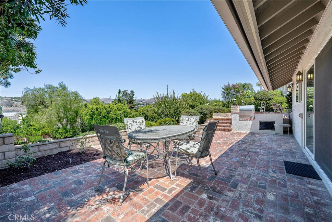
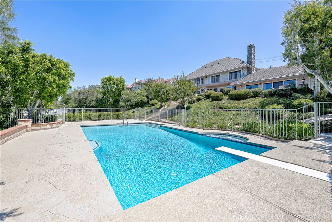
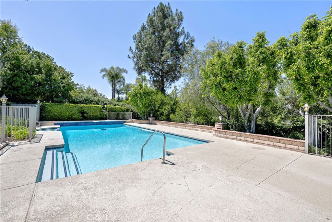
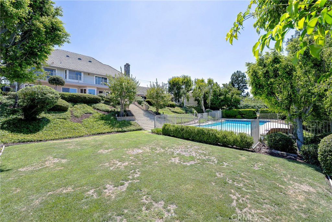
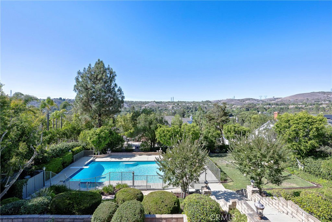
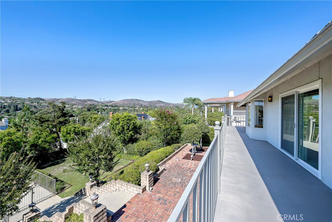
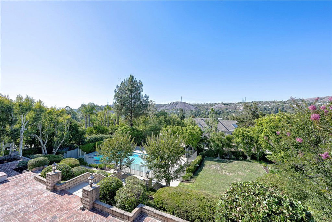
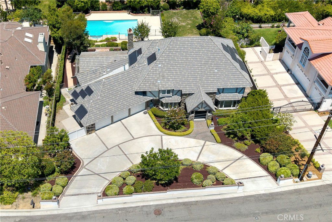
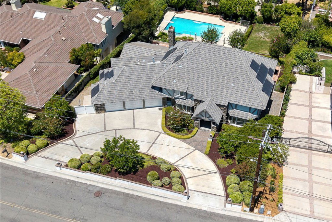
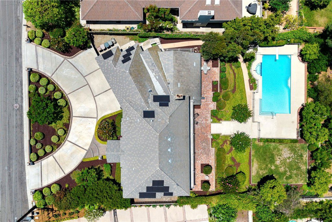
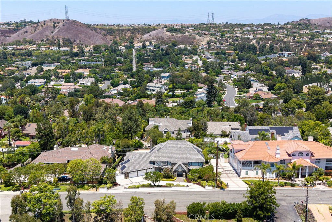
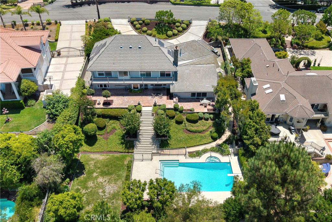
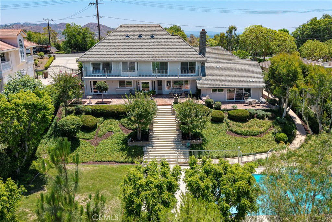
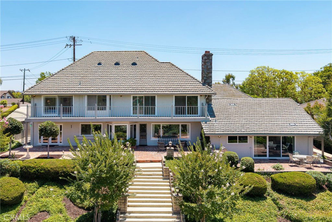
/t.realgeeks.media/resize/140x/https://u.realgeeks.media/landmarkoc/landmarklogo.png)