12352 Baja Panorama, North Tustin, CA 92705
- $2,298,000
- 5
- BD
- 5
- BA
- 4,794
- SqFt
- List Price
- $2,298,000
- Price Change
- ▼ $77,000 1756551901
- Status
- ACTIVE
- MLS#
- PW25168937
- Year Built
- 1975
- Bedrooms
- 5
- Bathrooms
- 5
- Living Sq. Ft
- 4,794
- Lot Size
- 11,400
- Acres
- 0.26
- Lot Location
- 2-5 Units/Acre
- Days on Market
- 22
- Property Type
- Single Family Residential
- Property Sub Type
- Single Family Residence
- Stories
- Three Or More Levels, Multi Level
Property Description
Welcome to 12352 Baja Panorama – Gardens, Waterfalls & Rare Seller Financing! Step into a private garden paradise perched high in North Tustin’s Panorama Heights. With over $600,000 invested in landscaping, the grounds showcase winding paths, waterfalls, streams, vine-covered pergolas, and vibrant plantings that feel like your own botanical retreat. Outdoor kitchens, fire pit gathering spaces, and an oversized spa create a true resort-at-home atmosphere. ??? Adding to the appeal, the seller is offering special 30-year, below-market financing (with approved credit)—a rare opportunity to secure luxury and lifestyle with exceptional terms. The nearly 5,000 sq. ft. custom home blends luxury, nature, and panoramic views. Inside you’ll find 5 bedrooms, 4.5 baths, a soaring foyer, sunlit living and dining rooms, family/game room with fireplace and wet bar, and a view deck perfect for sunset dining. The expansive primary suite includes a walk-in closet, dual sinks, soaking tub, and private balcony overlooking endless vistas. A huge loft/bonus room and lower-level bedrooms with direct garden access complete the flexible layout. With a 3-car garage, fresh paint, new carpet, and breathtaking grounds, this home offers the best of North Tustin living. Panorama Heights is celebrated for its views, distinctive architecture, and proximity to top-rated schools, parks, hiking trails, Old Town Tustin, and The District. It’s worth the drive to the top of the hill—this is more than a home, it’s a lifestyle. Schedule your private tour today and discover the magic of Baja Panorama!
Additional Information
- Appliances
- Built-In Range, Double Oven, Dishwasher, Disposal, Gas Range, Microwave, Refrigerator
- Pool Description
- None
- Fireplace Description
- Living Room
- Heat
- Forced Air
- Cooling
- Yes
- Cooling Description
- Central Air
- View
- City Lights, Canyon, Hills, Neighborhood, Panoramic
- Patio
- Covered, Deck, Front Porch, Patio, Terrace
- Garage Spaces Total
- 3
- Sewer
- Public Sewer
- Water
- Public
- School District
- Orange Unified
- Elementary School
- Panorama
- Middle School
- Santiago
- High School
- El Modena
- Interior Features
- Beamed Ceilings, Breakfast Bar, Balcony, Breakfast Area, Chair Rail, Ceiling Fan(s), Cathedral Ceiling(s), Separate/Formal Dining Room, Granite Counters, High Ceilings, In-Law Floorplan, Multiple Staircases, Open Floorplan, Bedroom on Main Level, Loft, Primary Suite, Walk-In Closet(s)
- Attached Structure
- Detached
- Number Of Units Total
- 1
Listing courtesy of Listing Agent: Chinita Stalzer (chinita@stalzerteam.com) from Listing Office: Circa Properties, Inc..
Mortgage Calculator
Based on information from California Regional Multiple Listing Service, Inc. as of . This information is for your personal, non-commercial use and may not be used for any purpose other than to identify prospective properties you may be interested in purchasing. Display of MLS data is usually deemed reliable but is NOT guaranteed accurate by the MLS. Buyers are responsible for verifying the accuracy of all information and should investigate the data themselves or retain appropriate professionals. Information from sources other than the Listing Agent may have been included in the MLS data. Unless otherwise specified in writing, Broker/Agent has not and will not verify any information obtained from other sources. The Broker/Agent providing the information contained herein may or may not have been the Listing and/or Selling Agent.
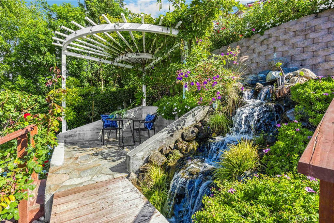
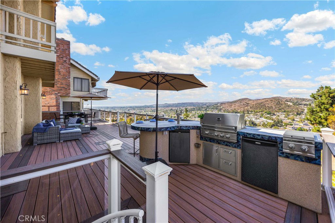
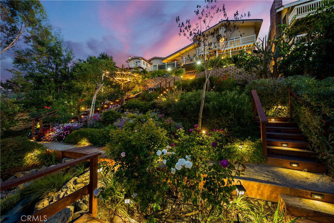
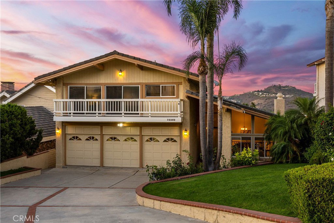
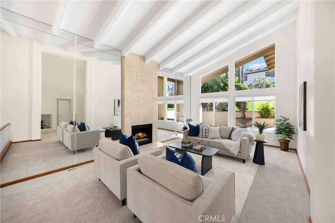
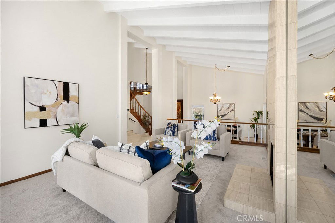
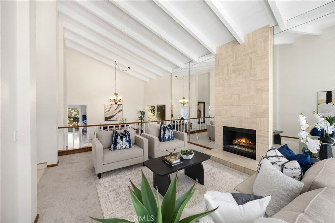
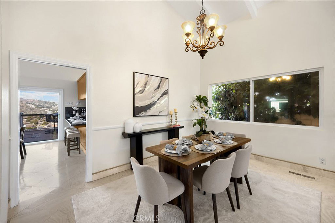
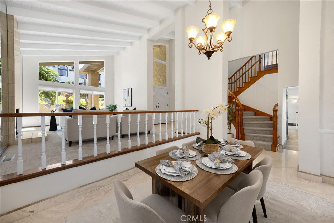
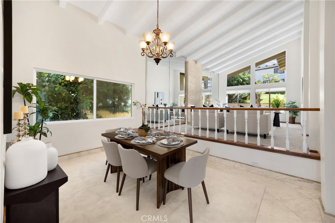
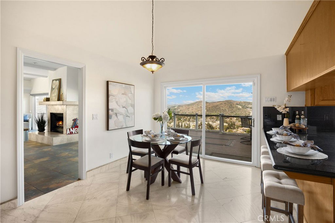
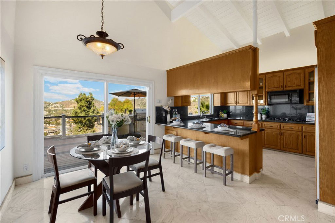
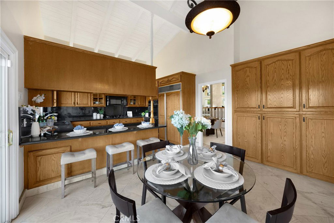
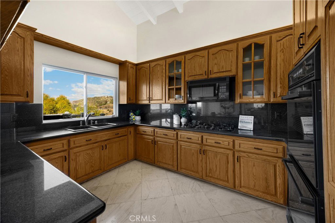
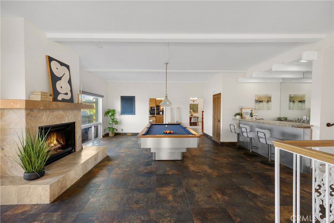
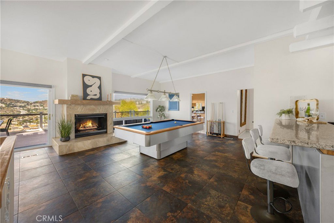
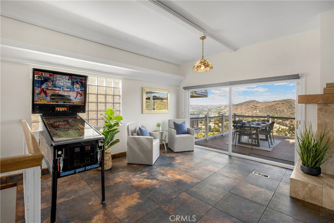
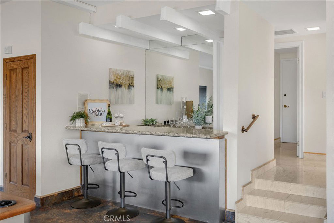
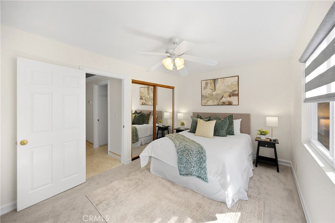
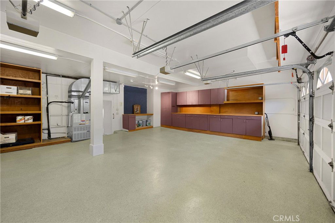
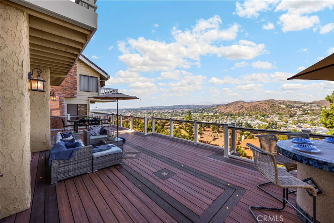
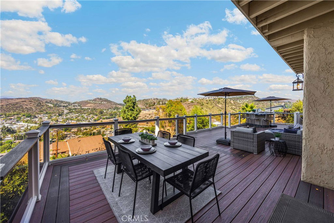
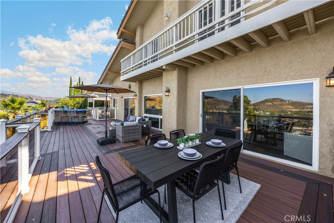
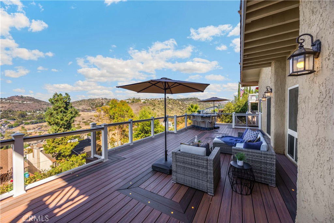
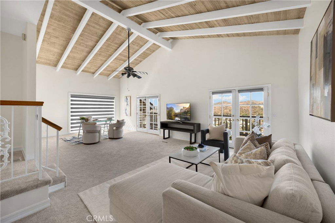
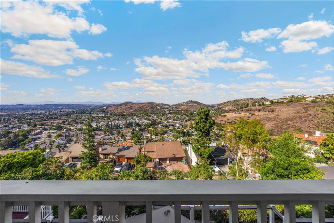
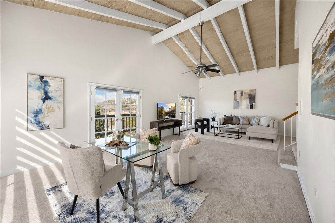
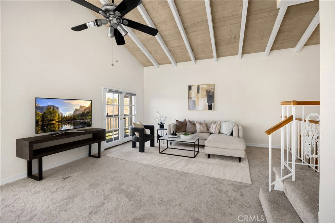
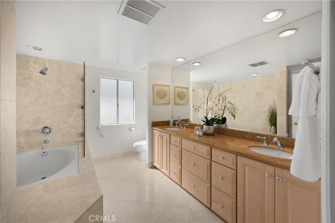
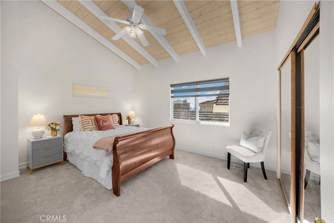
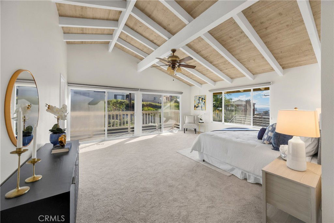
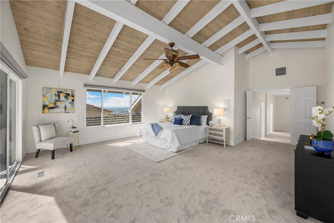
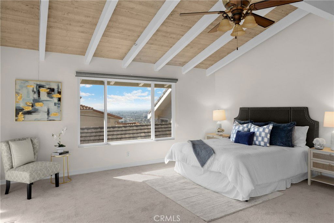
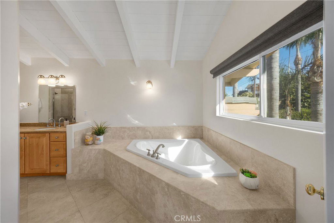
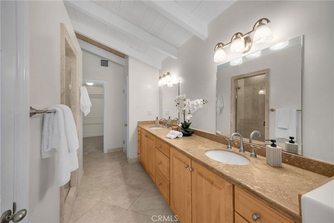
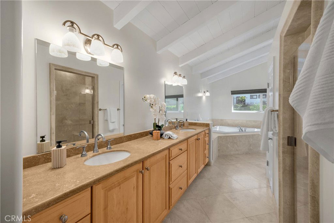
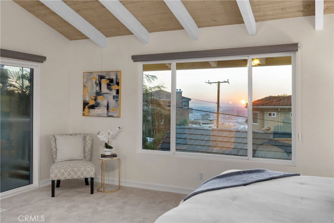
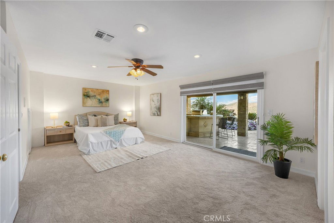
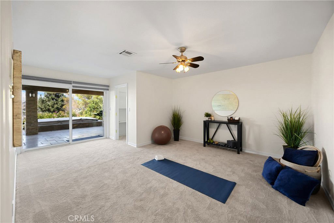
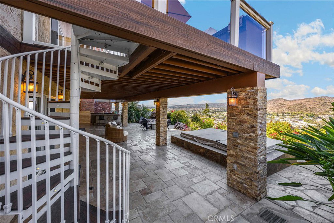
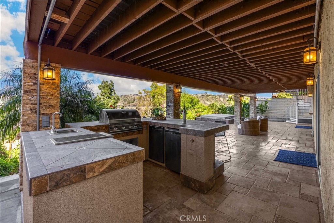
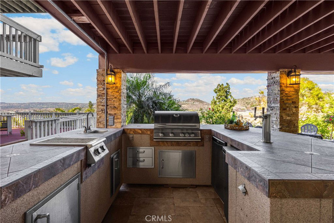
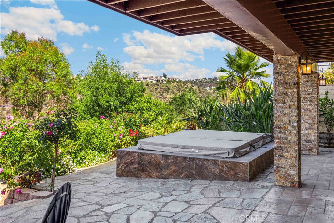
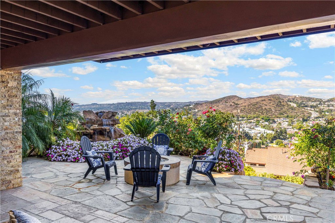
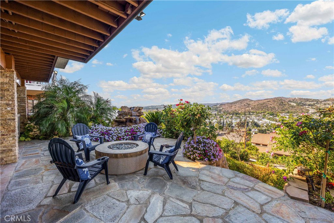
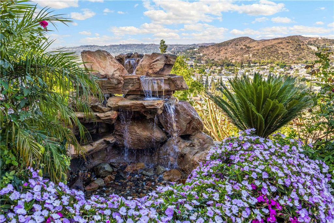
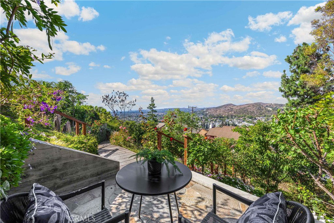
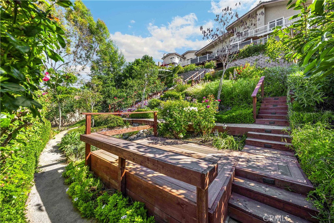
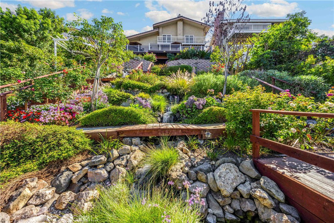
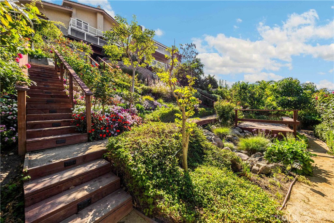
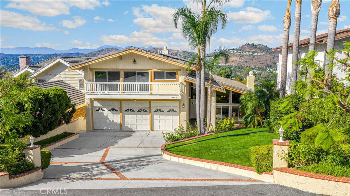
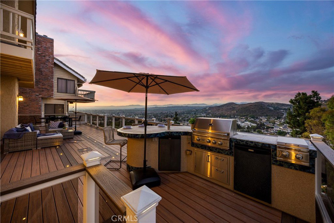
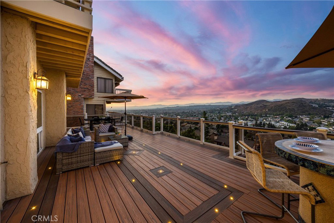
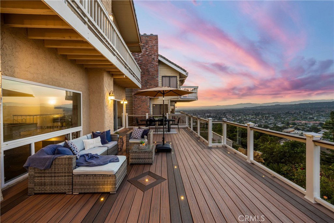
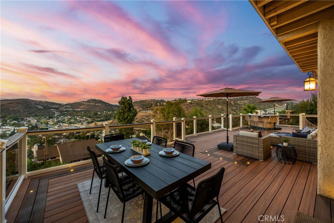
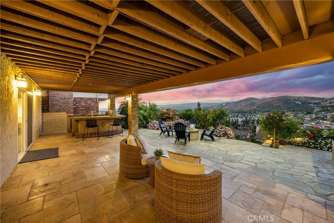
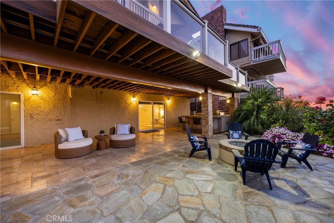
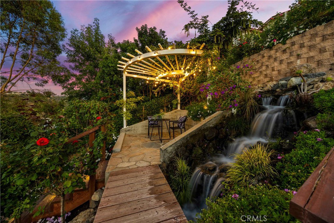
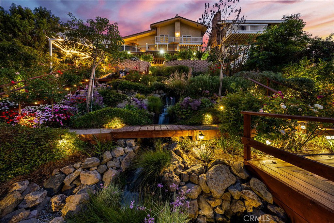
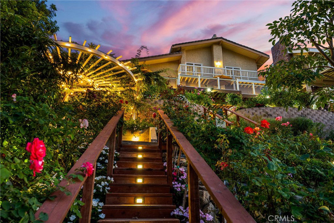
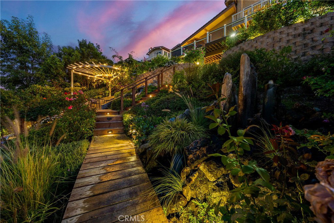
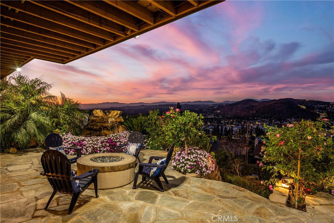
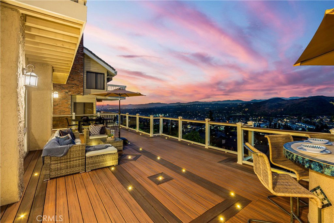
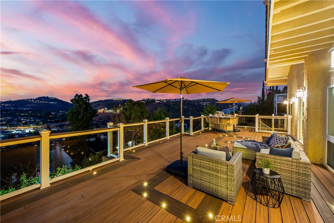
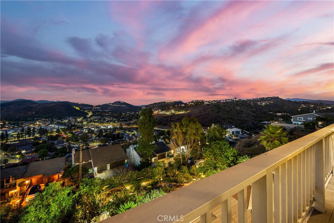
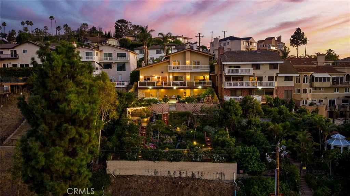
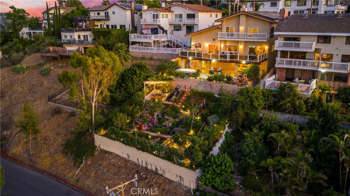
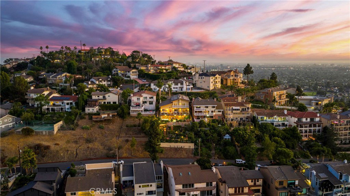
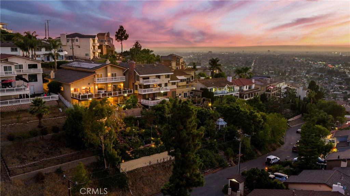
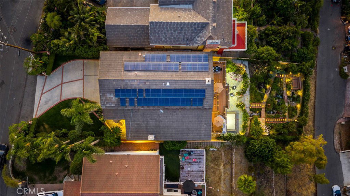
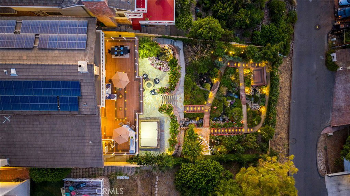
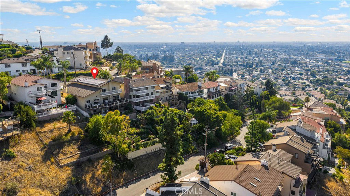
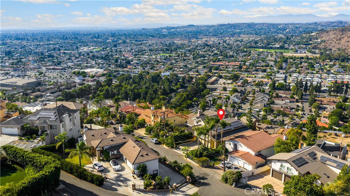
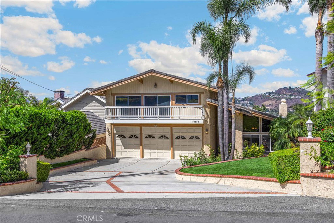
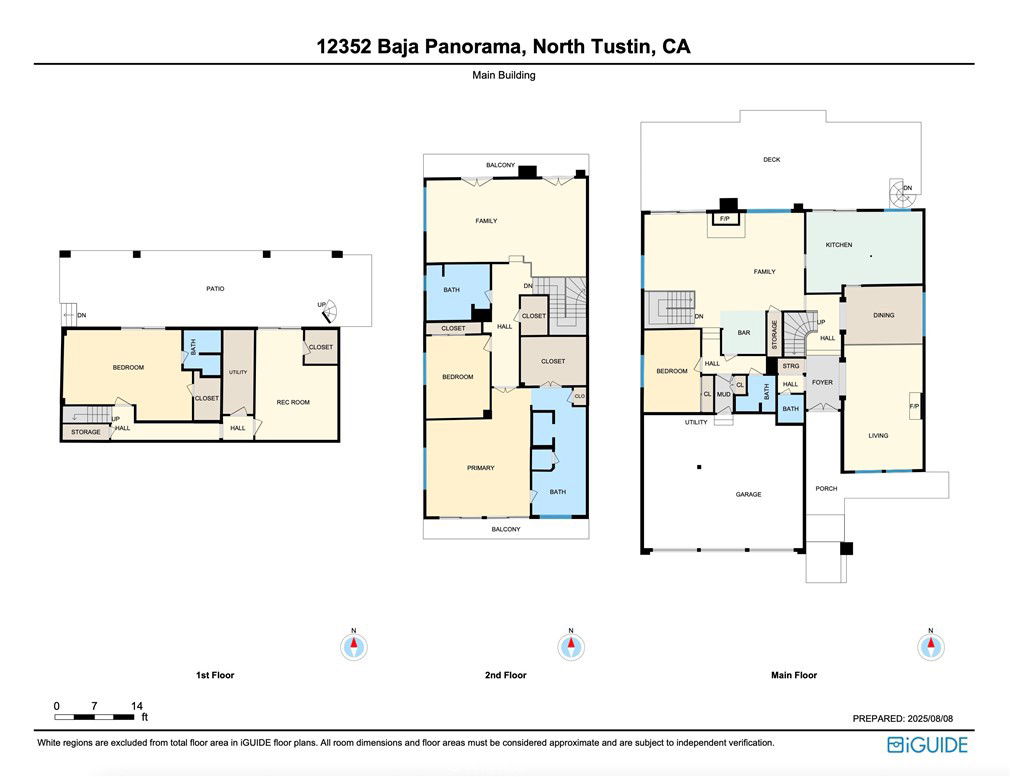
/t.realgeeks.media/resize/140x/https://u.realgeeks.media/landmarkoc/landmarklogo.png)