11141 Limetree Drive, North Tustin, CA 92705
- $2,999,999
- 4
- BD
- 4
- BA
- 3,042
- SqFt
- List Price
- $2,999,999
- Status
- ACTIVE
- MLS#
- PW25166199
- Year Built
- 1967
- Bedrooms
- 4
- Bathrooms
- 4
- Living Sq. Ft
- 3,042
- Lot Size
- 18,700
- Acres
- 0.43
- Lot Location
- Back Yard, Front Yard, Garden, Sprinklers In Rear, Sprinklers In Front, Sprinklers Timer, Sprinkler System, Yard
- Days on Market
- 6
- Property Type
- Single Family Residential
- Style
- Ranch
- Property Sub Type
- Single Family Residence
- Stories
- One Level, Two Levels
Property Description
Stunning Single Story 180 Degree Unobstructed View Home with Additional Multigenerational Living Quarters on the bottom level in Prestigious North Tustin Foothills/ Lemon Heights. LOCATION HIGHLIGHTS: • Located in the highly desirable North Tustin Foothills in the Lemon Heights community • Situated on a quiet, single-loaded street • Directly above Arroyo Elementary, Hewes Middle, and Foothill High • Incredible 180 Degree Unobstructed panoramic views: • Direct site lines to Angels Stadium, Disneyland, Downtown LA, and Hollywood Sign (on clear days) • Catalina Island and San Pedro Port to the west • San Bernardino Mountains to the east • Close to scenic Peter’s Canyon Loop Trail. HOME FEATURES: • 4 Bedrooms | 3 Bathrooms | 3042 total Sq Ft | 0.43 Acres (2096 Sq Ft upper level and 946 Sq Ft lower level) • Three fireplaces (2 upstairs and 1 downstairs) • 3-car attached garage • Salt Water Pool & Jacuzzi • Newer roof, solar system, and main electrical panel upgrade (2023) • Tiered retaining wall (2022) • $400,000 in structural upgrades & maintenance (2016-2025). UPSTAIRS (MAIN LIVING LEVEL): • 3 Bedrooms + Office | 2 ½ Bathrooms • Spacious living & dining rooms with large sliding glass doors opening to full-width exterior view balcony • Upstairs balcony 598 Sq Ft • Primary bedroom with newly remodeled ensuite bathroom (2021) • Two secondary bedrooms share a full shower/tub bathroom • Private office with fireplace and direct balcony access (Could be another bedroom) • Laundry area in garage and Tuff Shed for storage. DOWNSTAIRS: (Additional living quarters for multi-generational living, rental or In-Law Suite): • 1 Bedroom | 1 Bathroom with private entrance • Includes living, dining, kitchen (electric cooktop), fireplace, and electrical stackable laundry • 540 Sq Ft covered outdoor living area • Additional outdoor storage unit • Direct access to pool and jacuzzi • Ideal for rental income.
Additional Information
- Other Buildings
- Guest House Attached
- Appliances
- Double Oven, Dishwasher, Disposal, Gas Range, Microwave, Refrigerator, Dryer, Washer
- Pool
- Yes
- Pool Description
- Private, Salt Water
- Fireplace Description
- Bonus Room, Family Room, See Remarks
- Heat
- Forced Air, Solar
- Cooling
- Yes
- Cooling Description
- Central Air
- View
- Catalina, City Lights, Mountain(s), Neighborhood, Ocean, Panoramic
- Patio
- Covered, Deck, Wrap Around
- Roof
- Composition
- Garage Spaces Total
- 3
- Sewer
- Public Sewer
- Water
- Public
- School District
- Tustin Unified
- Elementary School
- Arroyo
- Middle School
- Hewes
- High School
- Foothill
- Interior Features
- Balcony, Ceiling Fan(s), Crown Molding, Cathedral Ceiling(s), Separate/Formal Dining Room, In-Law Floorplan, Living Room Deck Attached, Open Floorplan, Quartz Counters, Recessed Lighting, Bedroom on Main Level, Main Level Primary, Primary Suite
- Attached Structure
- Detached
- Number Of Units Total
- 1
Listing courtesy of Listing Agent: Peggy McCullough (peggymccullough1@gmail.com) from Listing Office: First Team Real Estate.
Mortgage Calculator
Based on information from California Regional Multiple Listing Service, Inc. as of . This information is for your personal, non-commercial use and may not be used for any purpose other than to identify prospective properties you may be interested in purchasing. Display of MLS data is usually deemed reliable but is NOT guaranteed accurate by the MLS. Buyers are responsible for verifying the accuracy of all information and should investigate the data themselves or retain appropriate professionals. Information from sources other than the Listing Agent may have been included in the MLS data. Unless otherwise specified in writing, Broker/Agent has not and will not verify any information obtained from other sources. The Broker/Agent providing the information contained herein may or may not have been the Listing and/or Selling Agent.
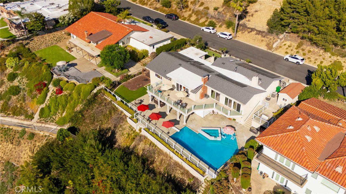
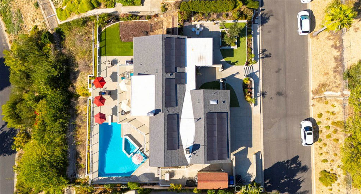
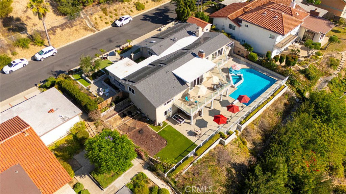
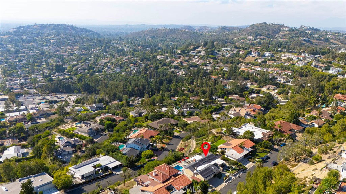
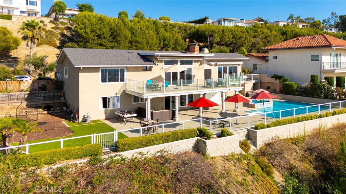
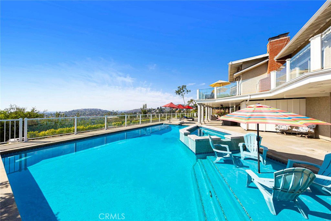
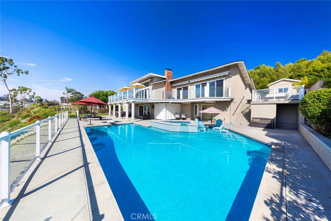
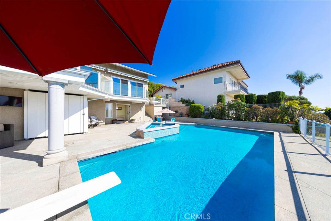
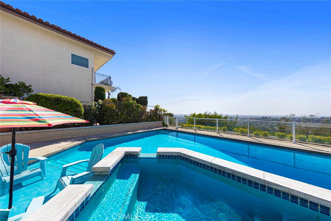
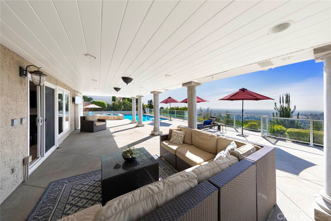
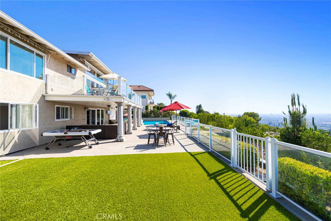
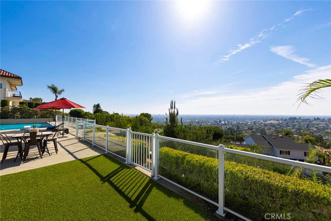
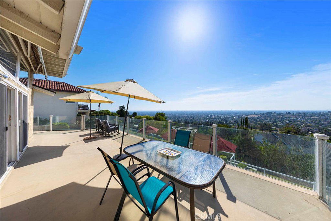
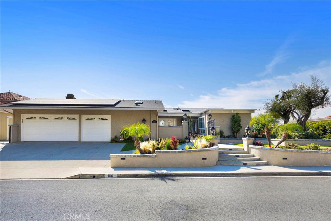
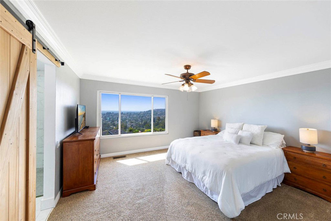
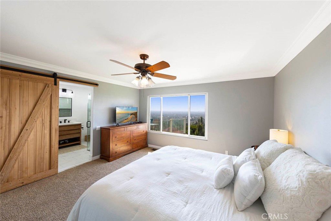
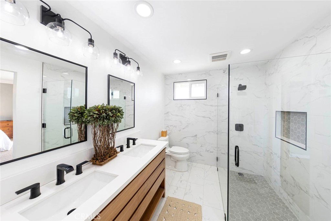
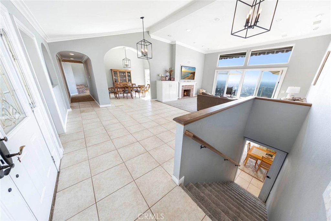
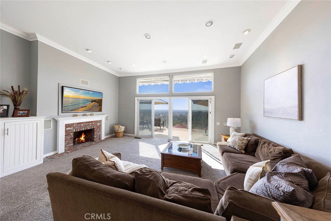
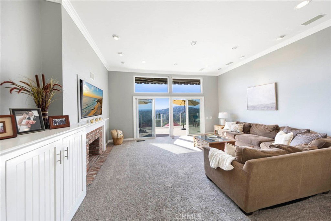
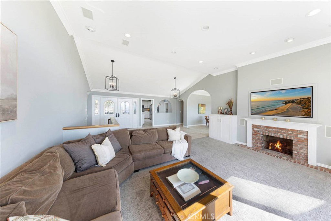
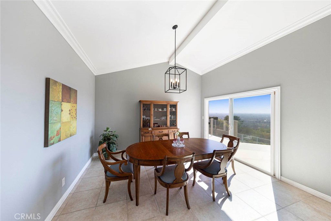
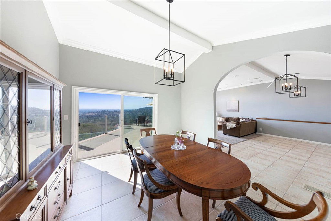
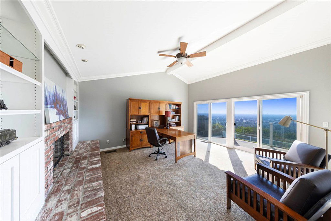
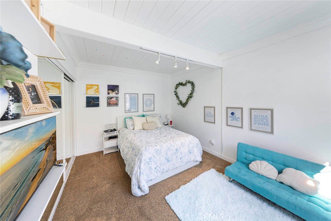
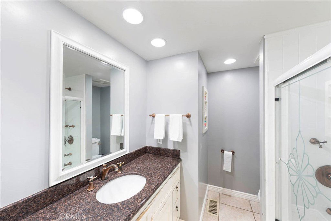
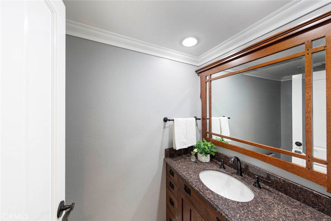
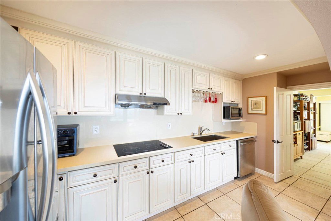
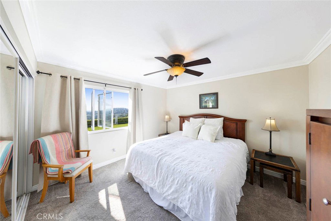
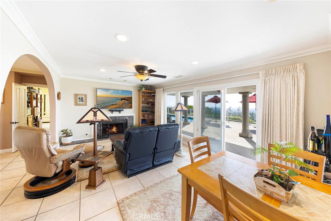
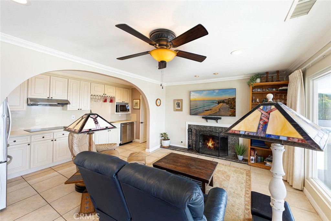
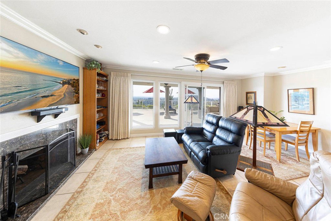
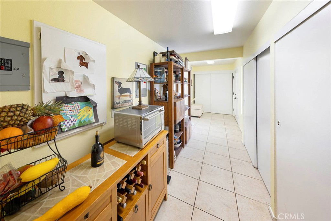
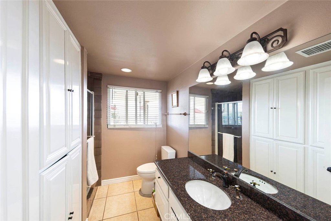
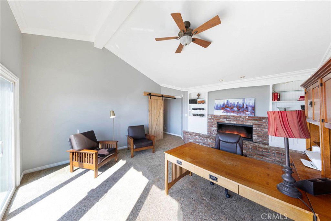
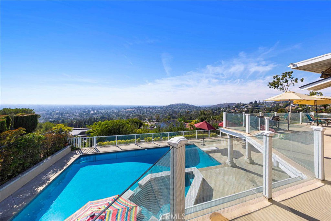
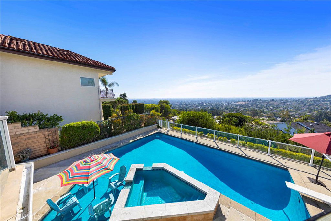
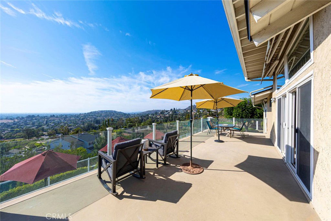
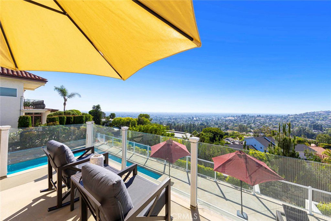
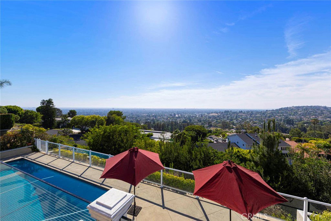
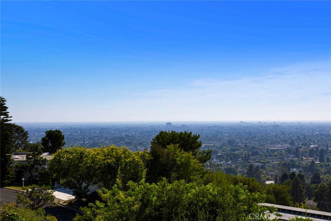
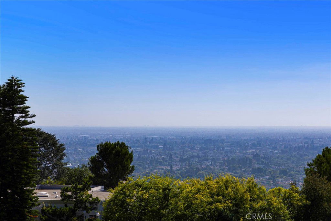
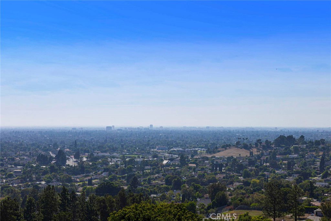
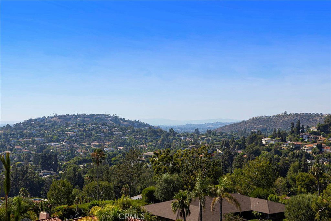
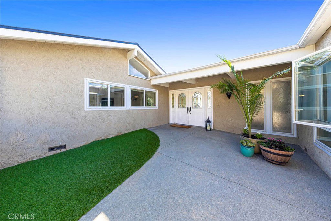
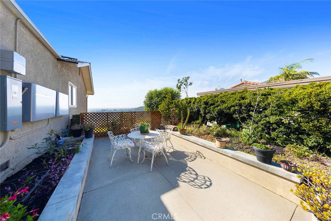
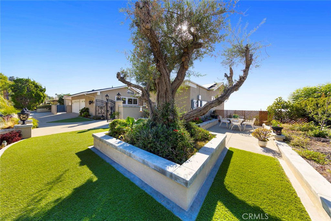
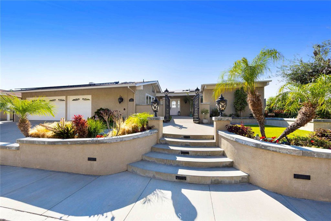
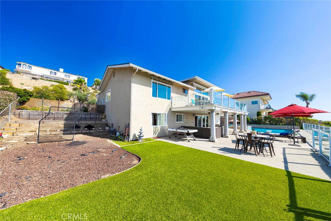
/t.realgeeks.media/resize/140x/https://u.realgeeks.media/landmarkoc/landmarklogo.png)