27231 Eastridge Drive, Lake Forest, CA 92630
- $1,345,000
- 4
- BD
- 3
- BA
- 1,470
- SqFt
- List Price
- $1,345,000
- Status
- ACTIVE
- MLS#
- PW25157210
- Year Built
- 1981
- Bedrooms
- 4
- Bathrooms
- 3
- Living Sq. Ft
- 1,470
- Lot Size
- 4,050
- Acres
- 0.09
- Lot Location
- Landscaped, Sprinkler System, Yard
- Days on Market
- 1
- Property Type
- Single Family Residential
- Property Sub Type
- Single Family Residence
- Stories
- Two Levels
- Neighborhood
- Wind Rows (Wr)
Property Description
Welcome to 27231 Eastridge Dr, a beautiful move-in ready home in the heart of Lake Forest. Thoughtfully modernized while retaining its original charm, the residence evokes a warm and inviting atmosphere throughout. Inside, each of four bedrooms and have been upgraded with new vinyl flooring, offering a sleek, contemporary touch. The spacious living room is bathed in natural light and adjoins a refreshed kitchen space with all new, 2025 stainless steel appliances. The entryway features a private courtyard perfect for enjoying morning coffee or unwinding in the evening. The gardens are the brainchild of one of California’s master gardeners, cultivated and maintained over decades and blended with multiple recreational spaces. The tranquil backyard invites you to relax, entertain, or discover a variety of fruits, herbs, and citrus, adding the perfect touch to any meal. The home has several major upgrades, including a new roof, hardwoods restored using original wood, and epoxy-coated flooring in the attached two-car garage. Both full bathrooms have been renovated to add both character and comfort, elevating the home’s overall feel. Step outside to the tranquil backyard, now enhanced with brand-new tile, where a peaceful garden setting invites you to relax, entertain, or grow your favorite plants. Located within walking distance of shopping, dining, scenic trails, and award-winning schools, this beautifully updated home truly offers the best of Lake Forest living.
Additional Information
- Appliances
- Dishwasher, Electric Range
- Pool Description
- None
- Fireplace Description
- Decorative, Living Room
- Heat
- Central
- Cooling
- Yes
- Cooling Description
- Central Air
- View
- None
- Patio
- Enclosed, Terrace
- Roof
- Shingle
- Garage Spaces Total
- 2
- Sewer
- Public Sewer
- Water
- Public
- School District
- Saddleback Valley Unified
- Interior Features
- All Bedrooms Up
- Attached Structure
- Detached
- Number Of Units Total
- 1
Listing courtesy of Listing Agent: Anthony Anaya (anthony.anaya@compass.com) from Listing Office: Compass.
Mortgage Calculator
Based on information from California Regional Multiple Listing Service, Inc. as of . This information is for your personal, non-commercial use and may not be used for any purpose other than to identify prospective properties you may be interested in purchasing. Display of MLS data is usually deemed reliable but is NOT guaranteed accurate by the MLS. Buyers are responsible for verifying the accuracy of all information and should investigate the data themselves or retain appropriate professionals. Information from sources other than the Listing Agent may have been included in the MLS data. Unless otherwise specified in writing, Broker/Agent has not and will not verify any information obtained from other sources. The Broker/Agent providing the information contained herein may or may not have been the Listing and/or Selling Agent.
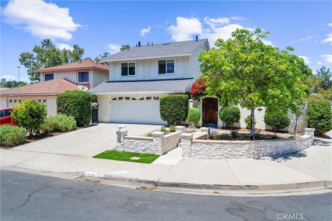
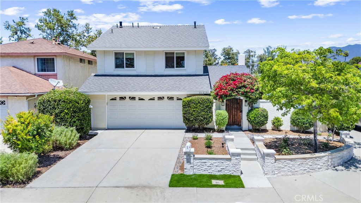
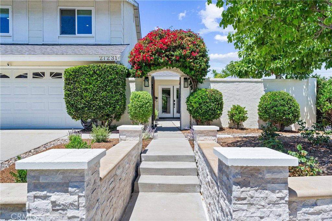
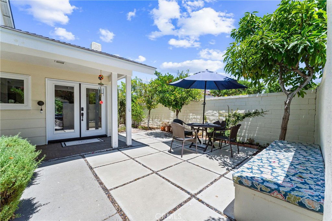
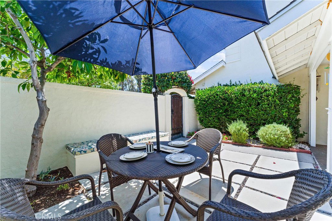
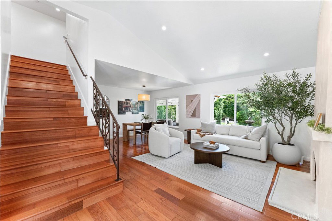
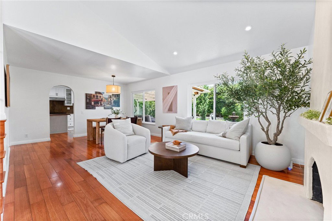
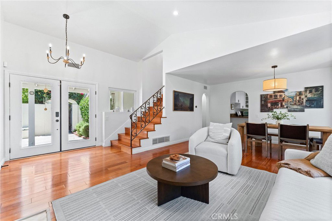
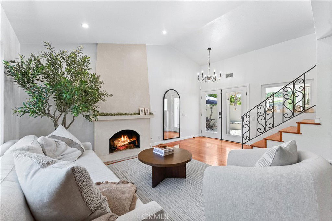
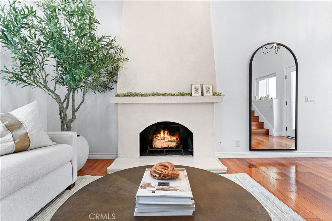
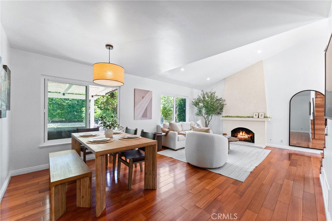
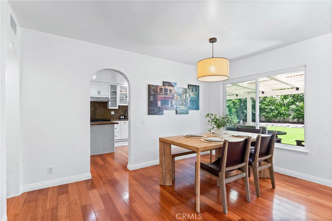
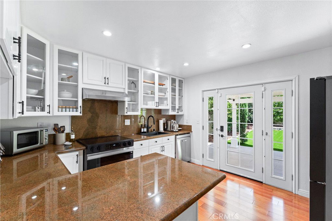
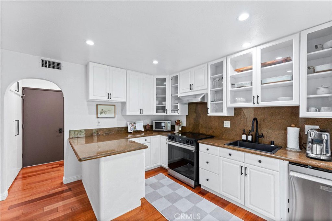
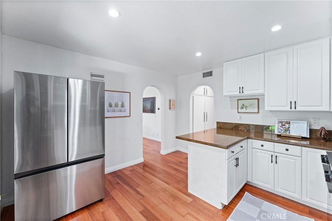
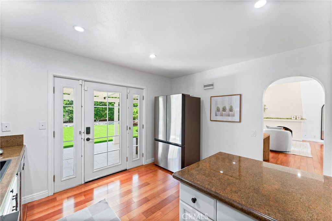
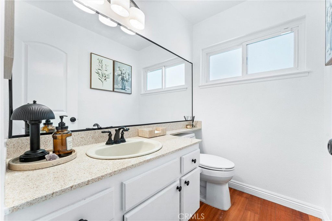
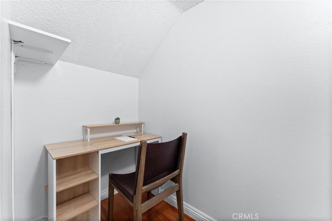
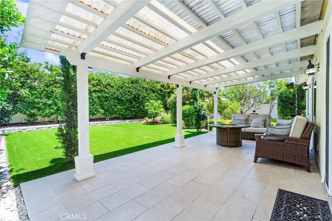
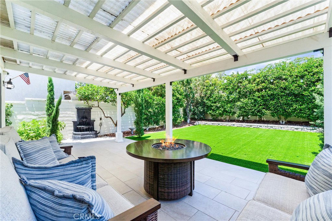
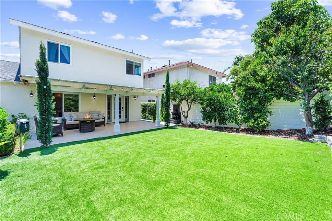
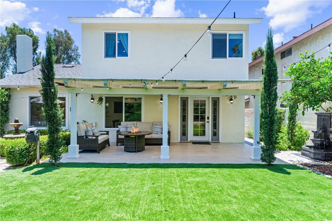
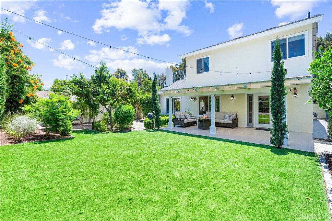
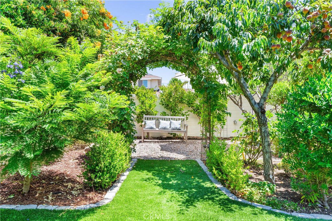
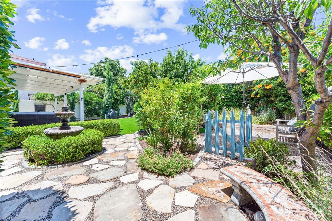
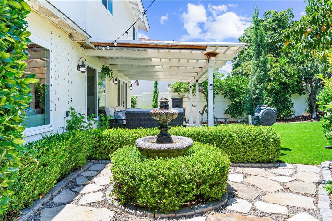
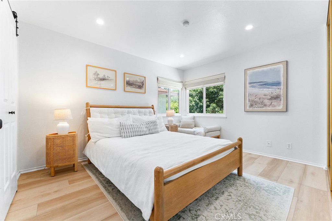
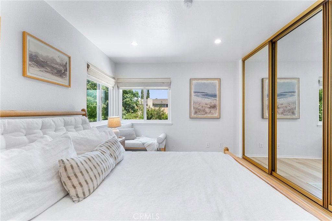
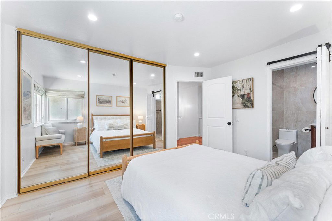
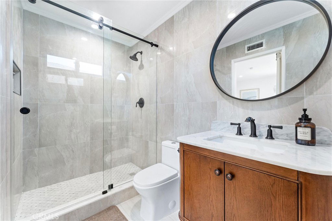
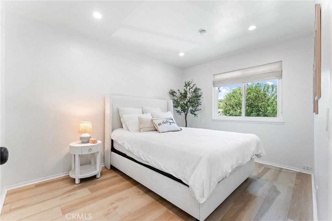
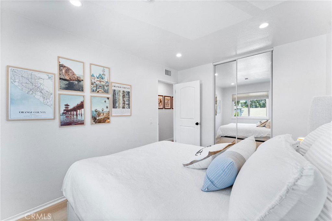
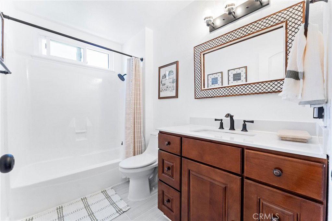
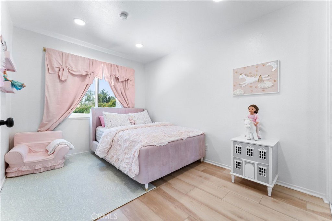
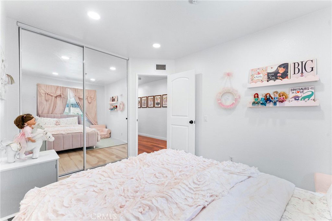
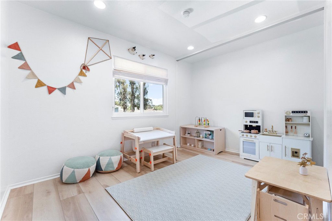
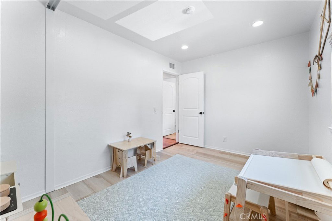
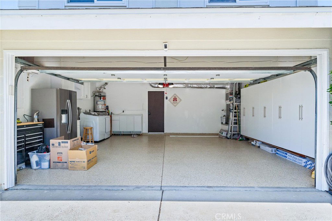
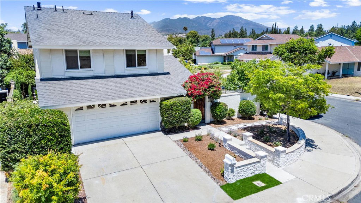
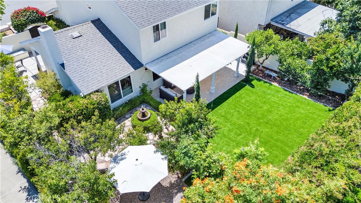
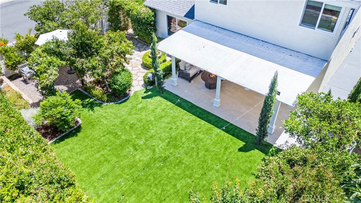
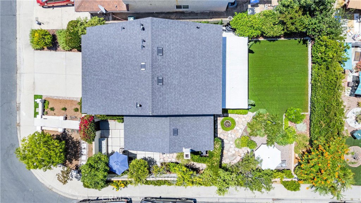
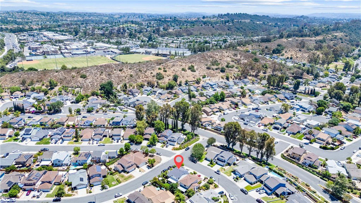
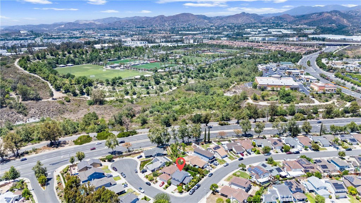
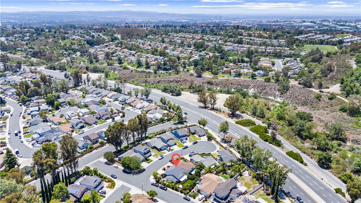
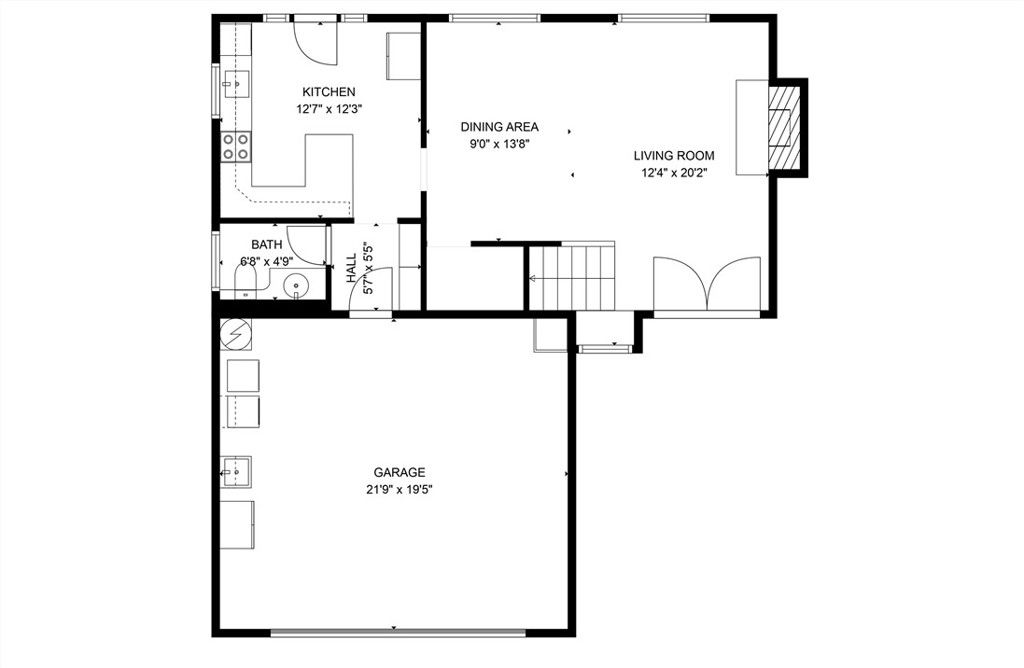
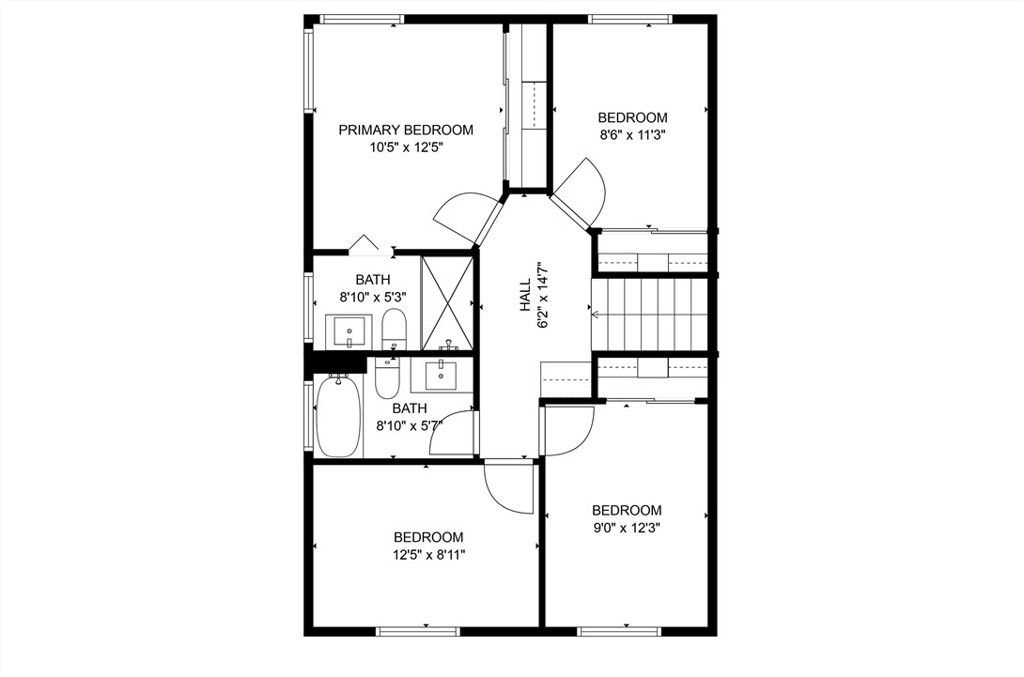
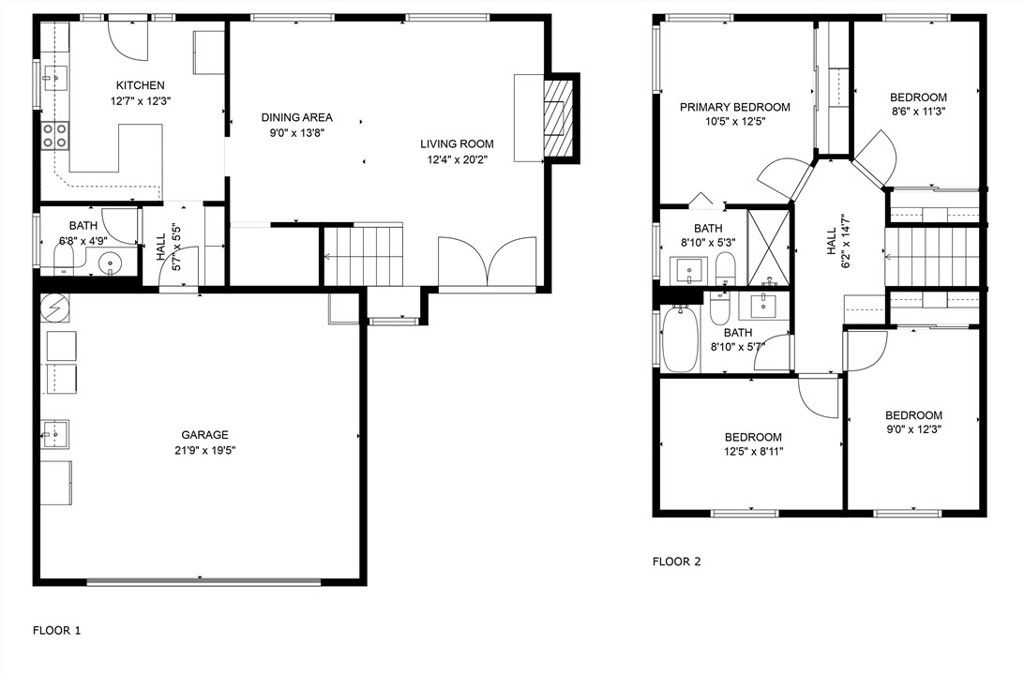
/t.realgeeks.media/resize/140x/https://u.realgeeks.media/landmarkoc/landmarklogo.png)