5473 Twin Lakes Drive, Cypress, CA 90630
- $599,000
- 2
- BD
- 1
- BA
- 1,156
- SqFt
- List Price
- $599,000
- Status
- ACTIVE
- MLS#
- PW25156534
- Year Built
- 1979
- Bedrooms
- 2
- Bathrooms
- 1
- Living Sq. Ft
- 1,156
- Lot Size
- 154,996
- Acres
- 3.56
- Lot Location
- Zero Lot Line
- Days on Market
- 1
- Property Type
- Condo
- Property Sub Type
- Condominium
- Stories
- One Level
- Neighborhood
- Twin Lakes
Property Description
Stunning Remodeled Two-Bedroom Condo in Prestigious Cypress! Welcome to 5473 Twin Lakes Drive, an exceptional upper-level condo nestled in the highly sought-after Twin Lakes Community of Cypress! Offering the perfect blend of comfort, style, and convenience, this beautifully remodeled 2-bedroom, 1-bath home spans approximately 1,156 sq. ft. of thoughtfully designed living space. Step inside to an open floor plan featuring soaring cathedral ceilings, rich laminate flooring, and a spacious living room highlighted by a cozy fireplace and modern wood panel accent wall. The updated kitchen showcases sleek countertops, crisp white cabinetry, and recessed lighting, seamlessly flowing into the adjacent dining area, ideal for entertaining. Both bedrooms are generously sized. The primary bedroom includes a private vanity area, linen closet, and walk-in closet, while the second bedroom offers a large mirrored closet. The oversized bathroom has been tastefully remodeled for a clean, modern feel. Additional highlights include a front patio laundry closet for added convenience, a two-car garage located directly below the unit, and ample guest parking. Enjoy resort-style living with community amenities such as a sparkling pool and spa, tranquil lake, lush greenbelts, BBQ area, and more. HOA dues include water, trash, and exterior insurance. Centrally located near top-rated schools, shopping, dining, entertainment, and with easy access to the 91 and 605 freeways, this home offers both peaceful living and prime convenience. Don’t miss your chance to own in one of Cypress’s most desirable communities, schedule your private showing today!
Additional Information
- HOA
- 522
- Frequency
- Monthly
- Association Amenities
- Insurance, Barbecue, Pool, Spa/Hot Tub, Trash, Water
- Appliances
- Dishwasher, Gas Oven, Gas Range, Microwave
- Pool Description
- Association
- Fireplace Description
- Living Room
- Heat
- Central
- Cooling
- Yes
- Cooling Description
- Central Air
- View
- Neighborhood
- Garage Spaces Total
- 2
- Sewer
- Public Sewer
- Water
- Public
- School District
- Anaheim Union High
- Elementary School
- King
- Middle School
- Walker/Oxford
- High School
- Kennedy/Oxford
- Interior Features
- Cathedral Ceiling(s), Open Floorplan, Walk-In Closet(s)
- Attached Structure
- Attached
- Number Of Units Total
- 1
Listing courtesy of Listing Agent: Joseph Lee (Showing.josephleeteam@gmail.com) from Listing Office: Nexteam Real Estate.
Mortgage Calculator
Based on information from California Regional Multiple Listing Service, Inc. as of . This information is for your personal, non-commercial use and may not be used for any purpose other than to identify prospective properties you may be interested in purchasing. Display of MLS data is usually deemed reliable but is NOT guaranteed accurate by the MLS. Buyers are responsible for verifying the accuracy of all information and should investigate the data themselves or retain appropriate professionals. Information from sources other than the Listing Agent may have been included in the MLS data. Unless otherwise specified in writing, Broker/Agent has not and will not verify any information obtained from other sources. The Broker/Agent providing the information contained herein may or may not have been the Listing and/or Selling Agent.
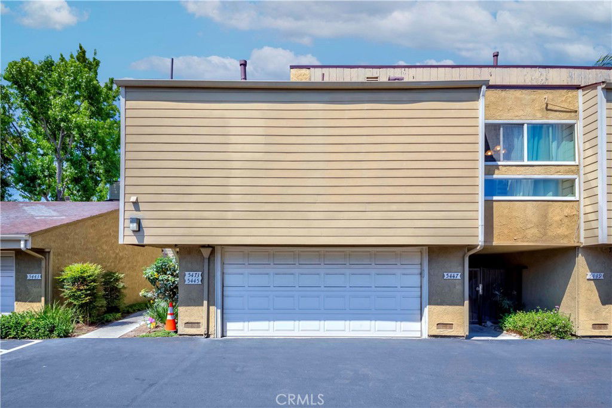
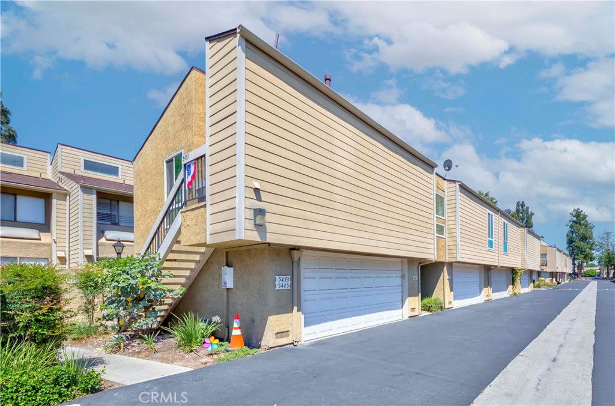
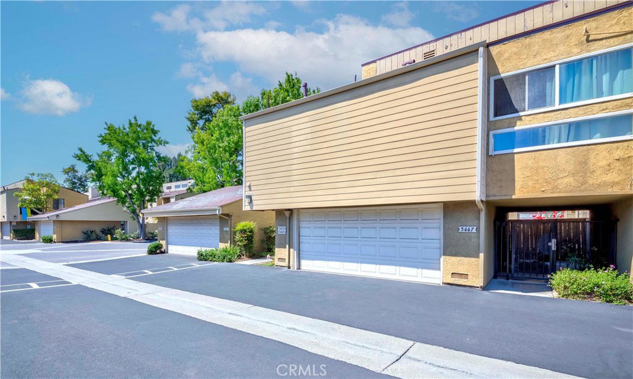
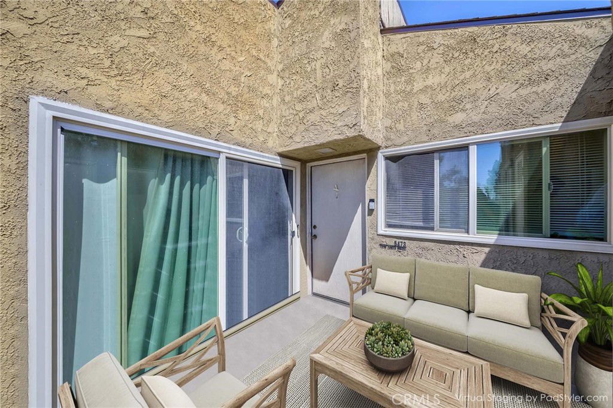
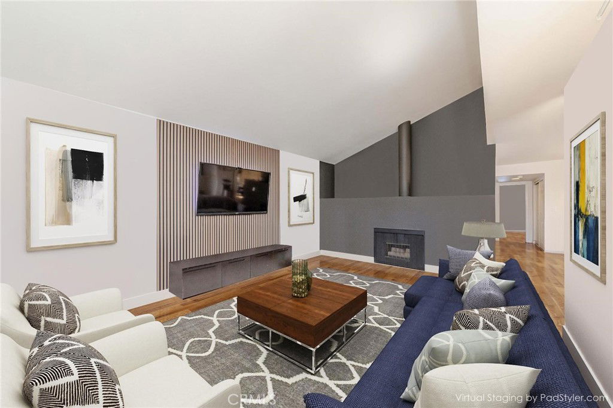

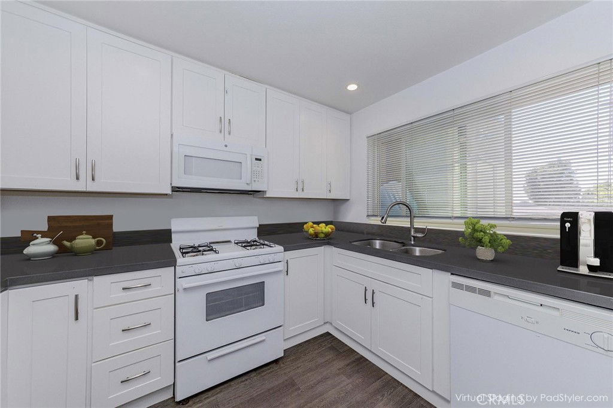
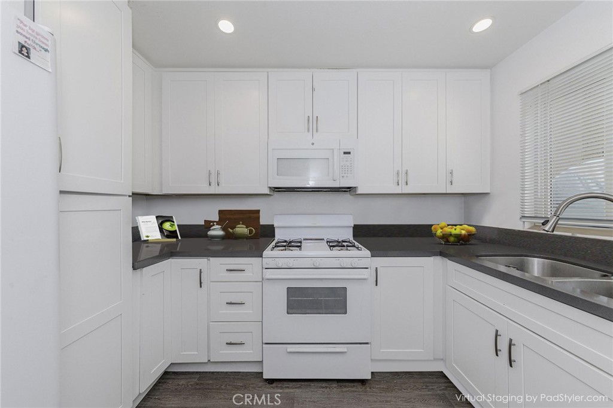
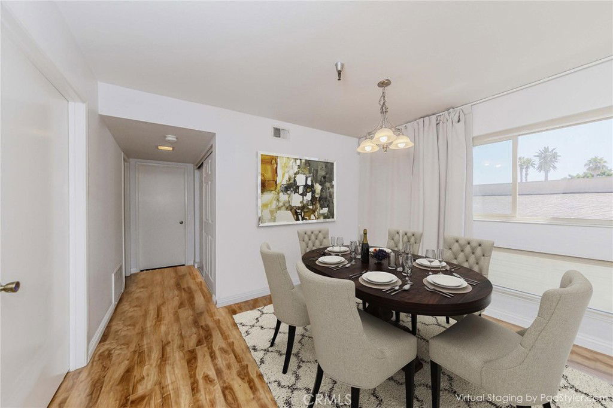
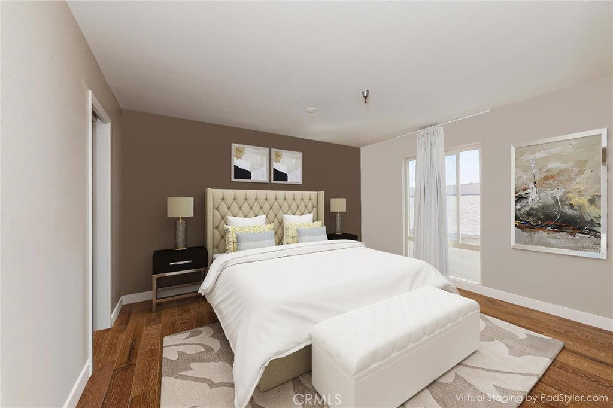
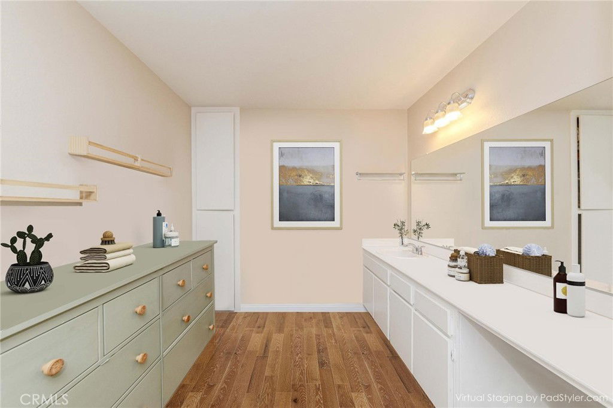
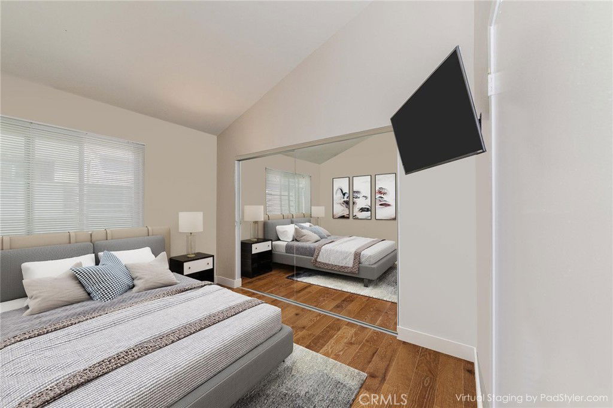
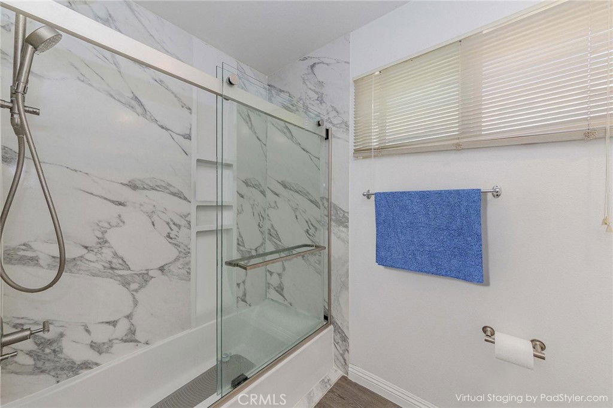
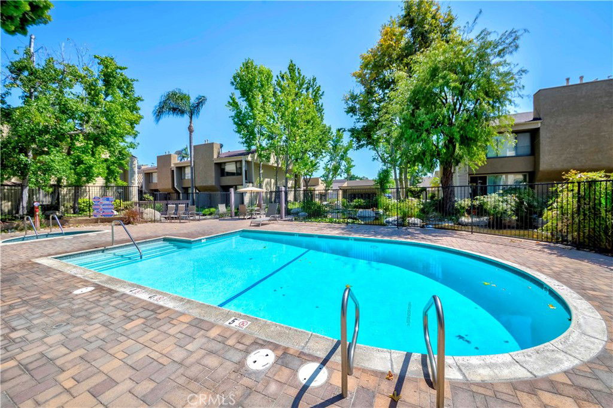
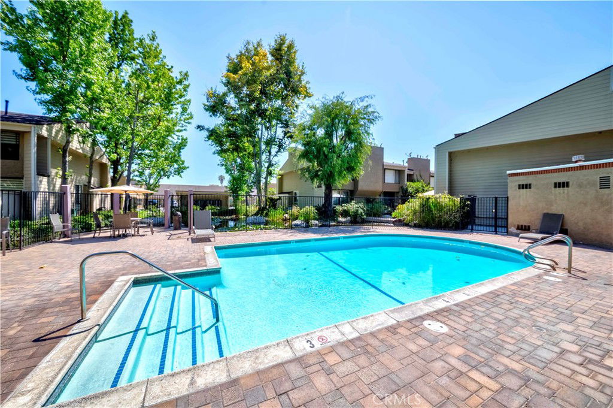
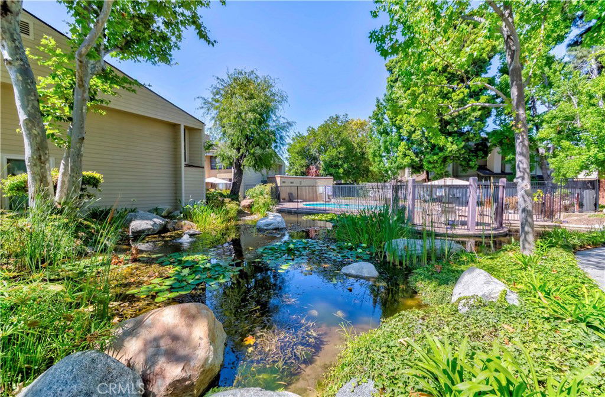
/t.realgeeks.media/resize/140x/https://u.realgeeks.media/landmarkoc/landmarklogo.png)