23113 Cherry Avenue Unit 15, Lake Forest, CA 92630
- $749,990
- 4
- BD
- 2
- BA
- 1,215
- SqFt
- List Price
- $749,990
- Status
- ACTIVE
- MLS#
- PW25156111
- Year Built
- 1973
- Bedrooms
- 4
- Bathrooms
- 2
- Living Sq. Ft
- 1,215
- Lot Size
- 286,477
- Acres
- 6.58
- Days on Market
- 1
- Property Type
- Condo
- Style
- Traditional
- Property Sub Type
- Condominium
- Stories
- Two Levels
- Neighborhood
- Pacific West
Property Description
Beautifully Remodeled Condo in the Heart of Lake Forest. Welcome home to this stunning, fully remodeled condo offering modern comfort and versatile living in one of Lake Forest’s most desirable communities. This bright and airy home features an open-concept layout with stylish upgrades throughout — perfect for relaxing and entertaining. The main floor boasts a rare full bedroom with a custom Murphy bed and an adjacent full bathroom, ideal for guests, a home office, or multi-generational living. The remodeled kitchen showcases sleek cabinetry, premium granite countertops throughout, and stainless steel appliances, seamlessly flowing into the inviting living and dining areas. Enjoy serene outdoor living with a private patio, perfect for morning coffee or evening gatherings. Additional highlights include fully finished garage with a Level 2 charger fro your EV, upgraded epoxy flooring, fresh paint, and designer finishes that make this home truly move-in ready. Conveniently located near shopping, dining, top-rated schools, and parks, with easy freeway access — this condo offers the best of Lake Forest living. Don’t miss the chance to make this beautiful home yours!
Additional Information
- HOA
- 355
- Frequency
- Monthly
- Association Amenities
- Clubhouse, Maintenance Front Yard, Pool, Pets Allowed
- Appliances
- Freezer, Disposal, Gas Oven, Gas Range, Water Heater
- Pool Description
- Association
- Cooling
- Yes
- Cooling Description
- Central Air
- View
- None
- Exterior Construction
- Drywall, Ducts Professionally Air-Sealed
- Patio
- Front Porch, Patio
- Roof
- Asbestos Shingle
- Garage Spaces Total
- 2
- Sewer
- Public Sewer
- Water
- Public
- School District
- Saddleback Valley Unified
- Interior Features
- Ceiling Fan(s), Separate/Formal Dining Room, Granite Counters, High Ceilings, In-Law Floorplan, Open Floorplan, Recessed Lighting, Bedroom on Main Level
- Attached Structure
- Attached
- Number Of Units Total
- 1
Listing courtesy of Listing Agent: Janelle Coll (janelle@collrealtygroup.com) from Listing Office: Advocates Realty Group, Inc..
Mortgage Calculator
Based on information from California Regional Multiple Listing Service, Inc. as of . This information is for your personal, non-commercial use and may not be used for any purpose other than to identify prospective properties you may be interested in purchasing. Display of MLS data is usually deemed reliable but is NOT guaranteed accurate by the MLS. Buyers are responsible for verifying the accuracy of all information and should investigate the data themselves or retain appropriate professionals. Information from sources other than the Listing Agent may have been included in the MLS data. Unless otherwise specified in writing, Broker/Agent has not and will not verify any information obtained from other sources. The Broker/Agent providing the information contained herein may or may not have been the Listing and/or Selling Agent.
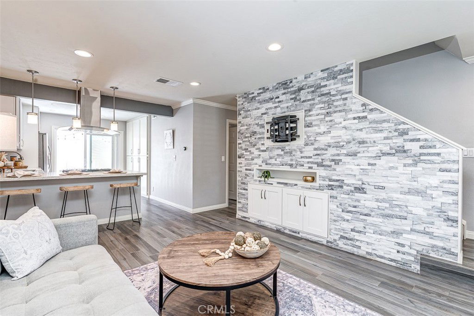
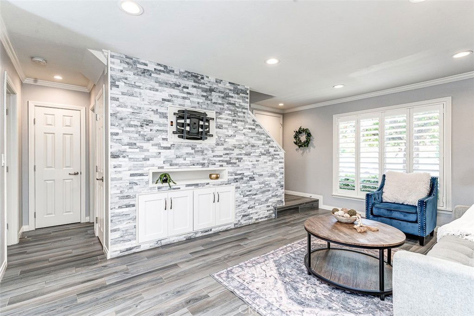
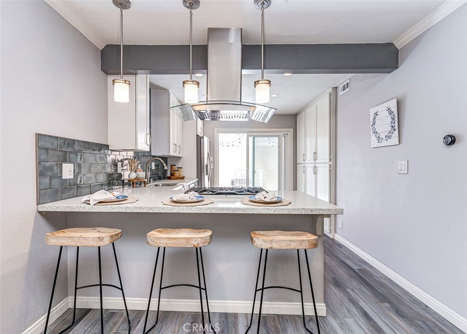
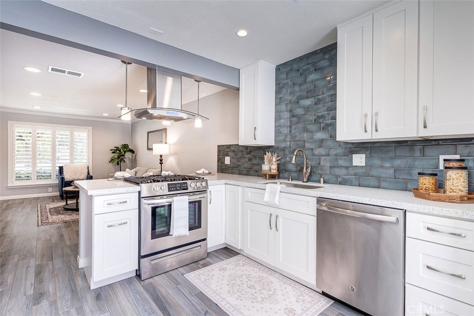
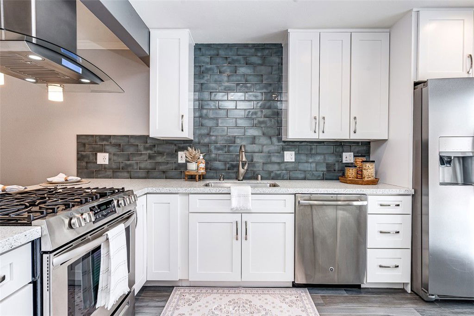
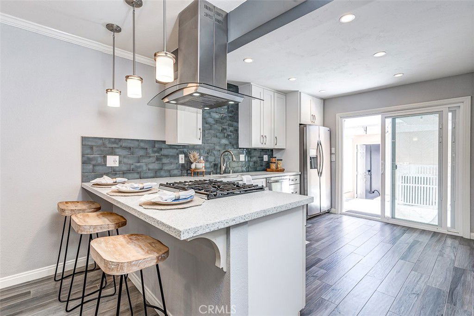
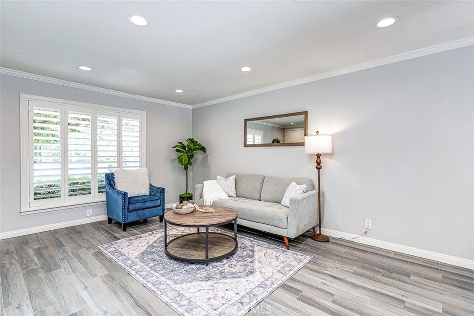
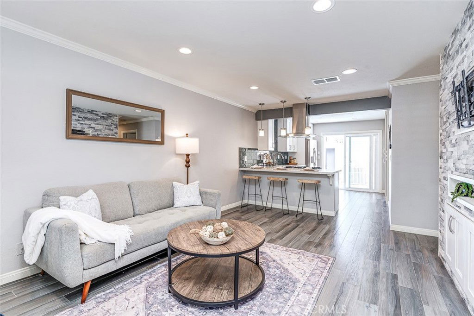
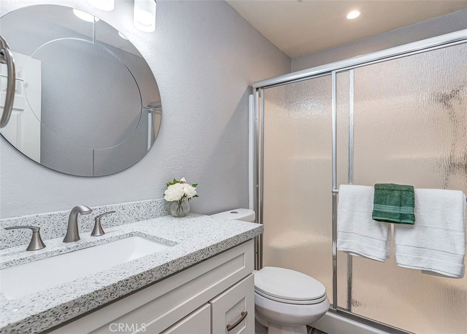
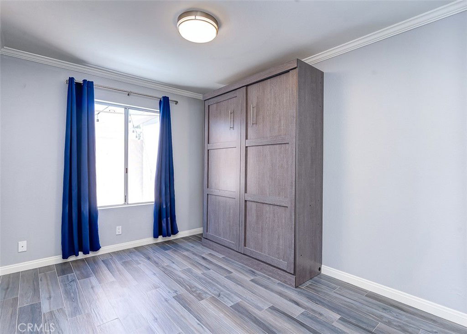
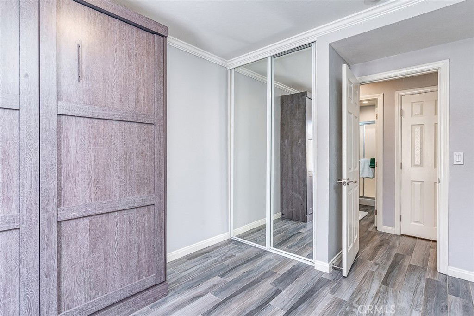
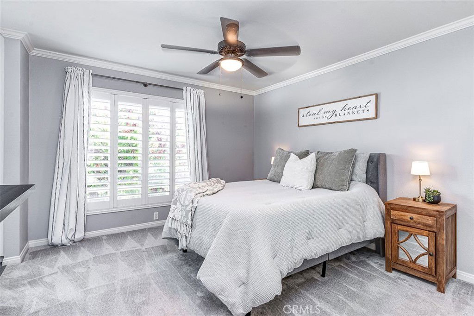
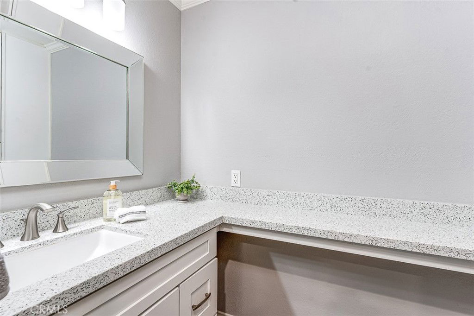
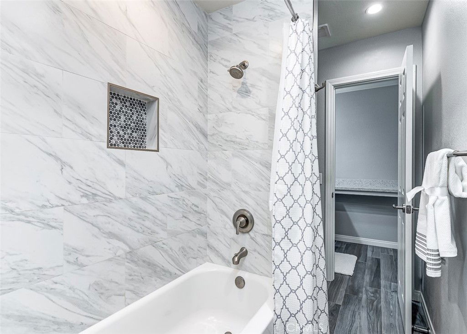
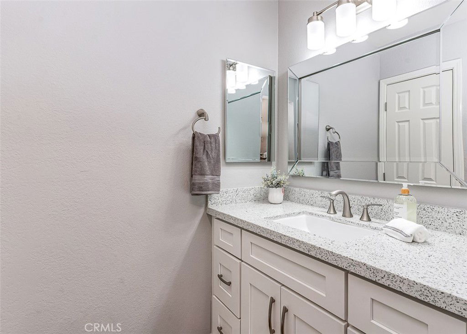
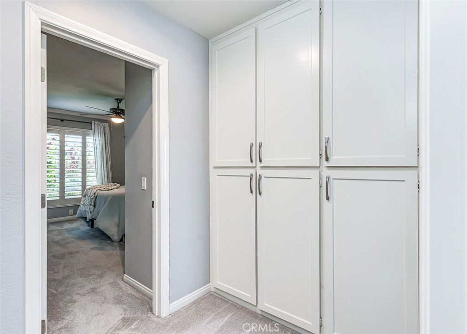
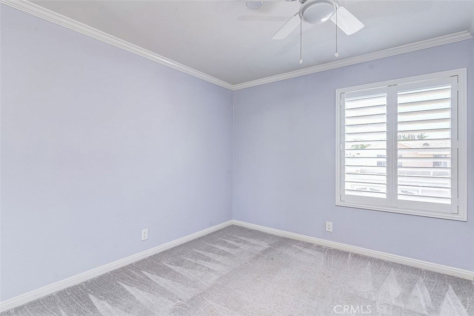
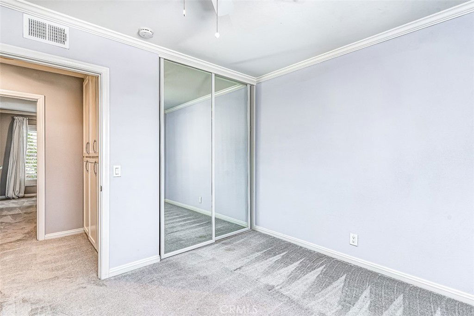
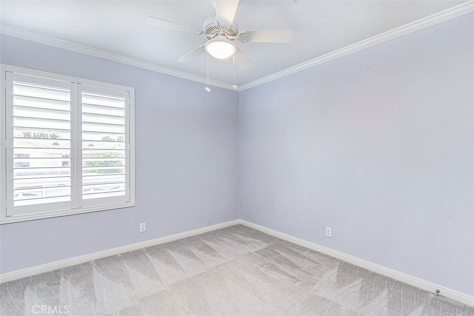
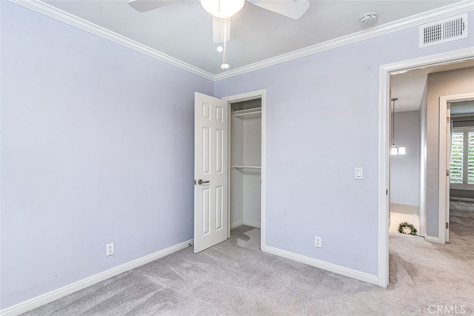
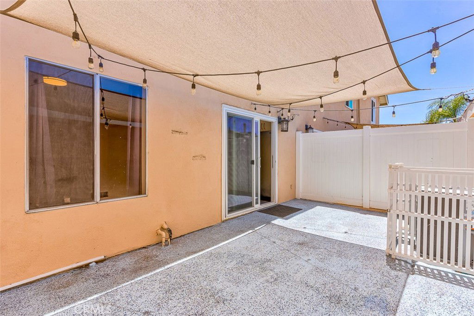
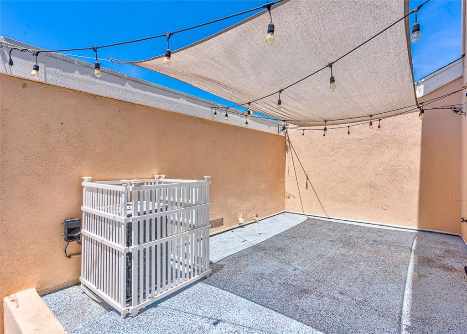
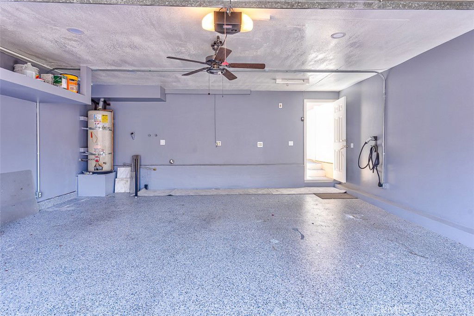
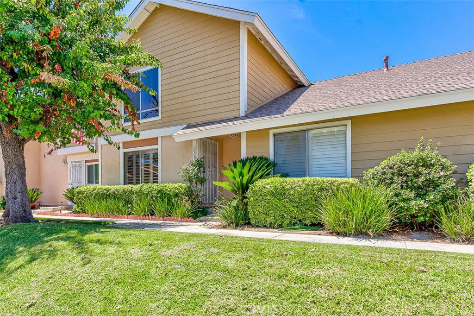
/t.realgeeks.media/resize/140x/https://u.realgeeks.media/landmarkoc/landmarklogo.png)