26211 Avenida Deseo, Mission Viejo, CA 92691
- $1,300,000
- 4
- BD
- 3
- BA
- 1,934
- SqFt
- List Price
- $1,300,000
- Status
- ACTIVE
- MLS#
- PW25155877
- Year Built
- 1968
- Bedrooms
- 4
- Bathrooms
- 3
- Living Sq. Ft
- 1,934
- Lot Size
- 7,440
- Acres
- 0.17
- Lot Location
- 0-1 Unit/Acre
- Days on Market
- 1
- Property Type
- Single Family Residential
- Style
- Ranch
- Property Sub Type
- Single Family Residence
- Stories
- One Level
- Neighborhood
- El Dorado (Ed)
Property Description
Welcome to 26211 Avenida Deseo in beautiful Mission Viejo in the highly sought after El Dorado neighborhood! This impressive Single Level Residence offers numerous quality upgrades, RV/Boat parking/hookups and Access to Lake Mission Viejo. Step inside to a Spacious Floor Plan with an open concept layout and abundant natural light featuring 4 good sized Bedrooms, 2.5 Baths, versatile Bonus/Office room; Dream Gourmet Kitchen with white custom cabinets, soft closing drawers, Quartz Counters, Cafe Appliances; Large Living Room with high ceilings and a stylish fireplace; Elegant Primary Suite features spacious Walk-in Closet, spa-like bathroom with Dual Sinks, soaking Jetted Bathtub and Separate Walk-in tiled Shower. Both Living room and Primary Suite have access to the large entertainer's backyard with a variety of fruit trees, perfect for BBQ, dining alfresco, hosting parties, and making memories of a lifetime. The features of this exceptional home are endless: newer 2021 A/C, Whole House Filtration System, Dual Pane Windows, Recessed Lights, Ceiling Fans, Tankless Water Heater, 2-car garage with direct access, new Epoxy flooring, large utility sink and plenty of storage space. Low Taxes! Enjoy Access to Lake Mission Viejo, a private gated paradise with sandy beaches, array of recreational activities, watersports, fishing, boat rentals, concerts, movie nights, and more! This is more than just a home—it’s a lifestyle in one of South Orange County’s most desirable neighborhoods! Ideal location near parks, top-rated schools, shopping and dining. The entire Home is in immaculate move-in condition and gives a sense of comfort, style and elegance you will be proud to own!
Additional Information
- HOA
- 179
- Frequency
- Semi-Annually
- Association Amenities
- Dock, Other, Pier
- Appliances
- Dishwasher, Gas Oven, Gas Range, Microwave, Tankless Water Heater
- Pool Description
- None
- Fireplace Description
- Living Room
- Heat
- Central
- Cooling
- Yes
- Cooling Description
- Central Air, Attic Fan
- View
- Neighborhood
- Patio
- Enclosed
- Garage Spaces Total
- 2
- Sewer
- Public Sewer
- Water
- Public
- School District
- Saddleback Valley Unified
- Interior Features
- Separate/Formal Dining Room, High Ceilings, Open Floorplan, Quartz Counters, Recessed Lighting, All Bedrooms Down, Bedroom on Main Level, Main Level Primary, Primary Suite, Walk-In Closet(s)
- Attached Structure
- Detached
- Number Of Units Total
- 1
Listing courtesy of Listing Agent: Olga Keyes (olgak@sevengables.com) from Listing Office: Seven Gables Real Estate.
Mortgage Calculator
Based on information from California Regional Multiple Listing Service, Inc. as of . This information is for your personal, non-commercial use and may not be used for any purpose other than to identify prospective properties you may be interested in purchasing. Display of MLS data is usually deemed reliable but is NOT guaranteed accurate by the MLS. Buyers are responsible for verifying the accuracy of all information and should investigate the data themselves or retain appropriate professionals. Information from sources other than the Listing Agent may have been included in the MLS data. Unless otherwise specified in writing, Broker/Agent has not and will not verify any information obtained from other sources. The Broker/Agent providing the information contained herein may or may not have been the Listing and/or Selling Agent.
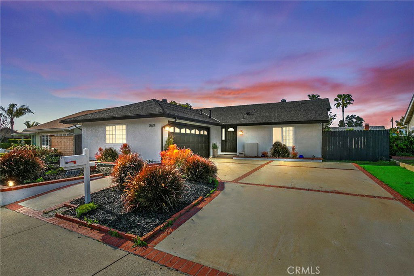
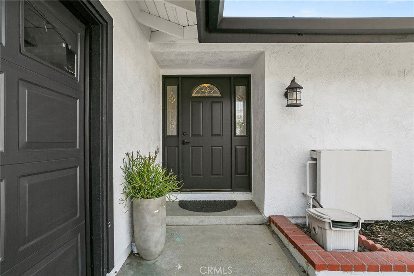
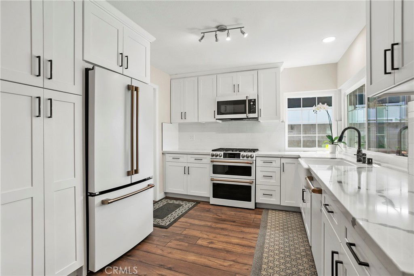
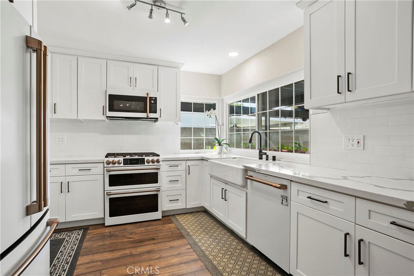
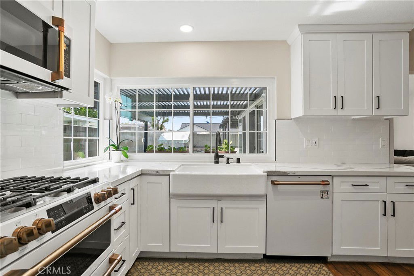
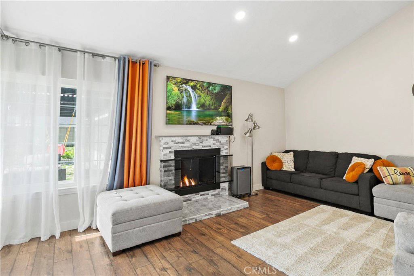
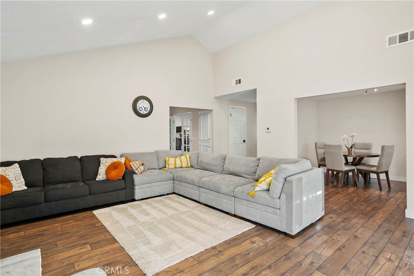
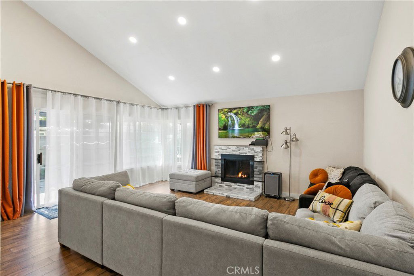
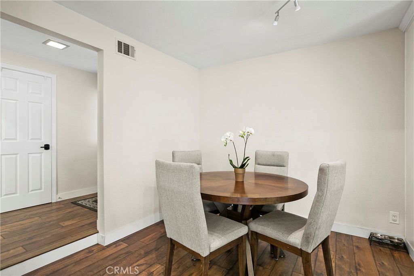
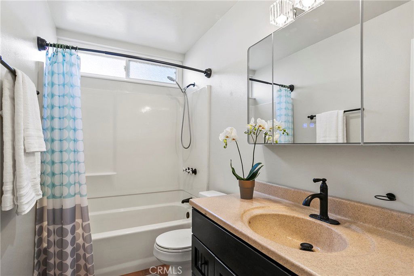
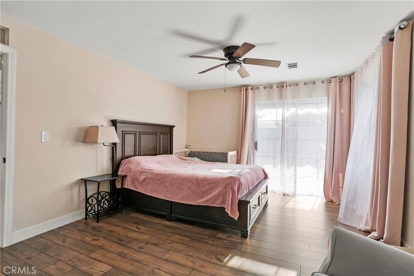
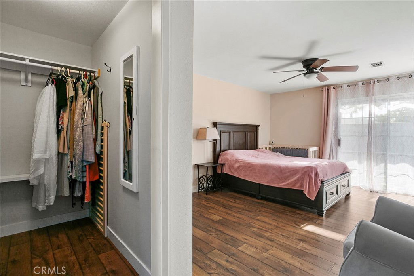
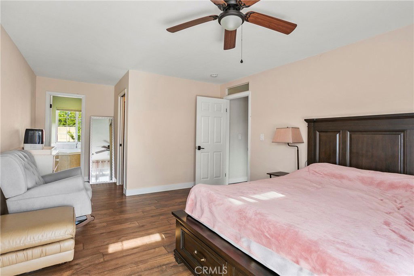
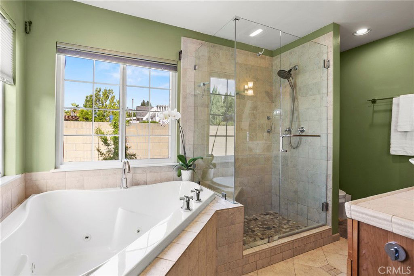
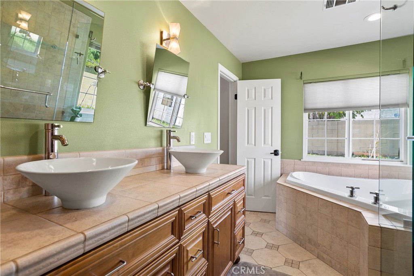
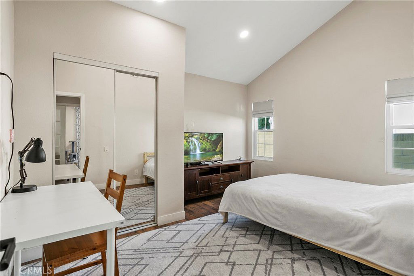
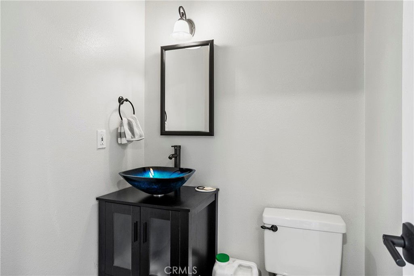
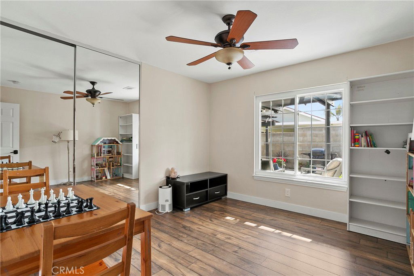
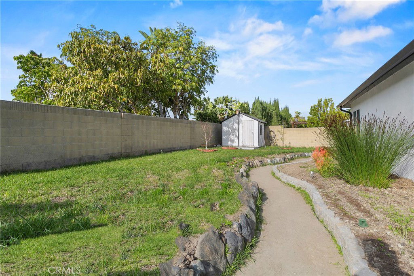
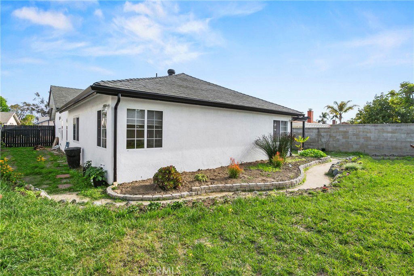
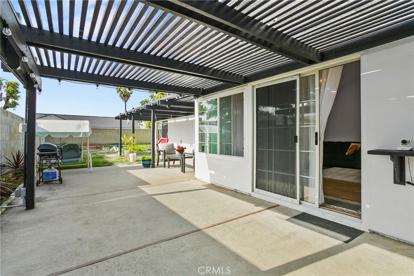
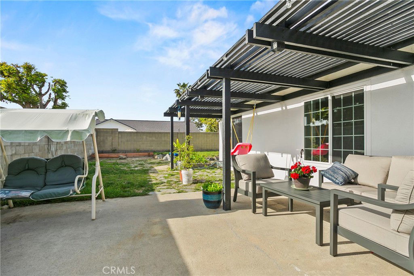
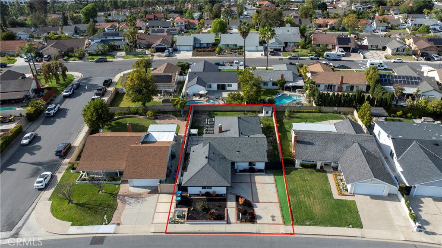
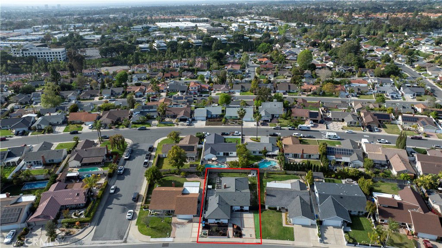
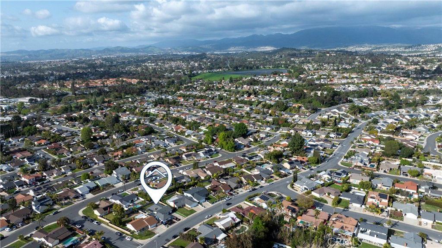
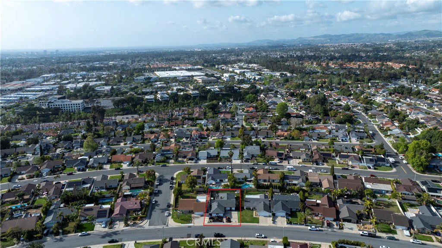
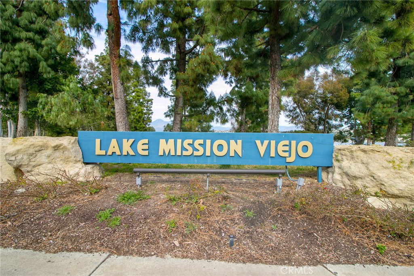
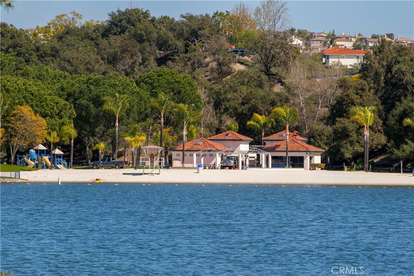
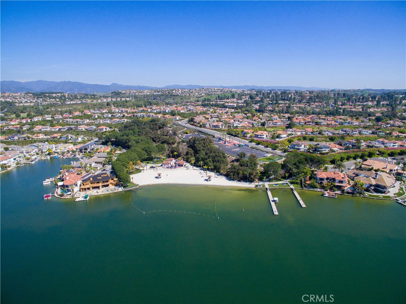
/t.realgeeks.media/resize/140x/https://u.realgeeks.media/landmarkoc/landmarklogo.png)