20092 E Frank Lane, Orange, CA 92869
- $1,895,000
- 3
- BD
- 2
- BA
- 2,600
- SqFt
- List Price
- $1,895,000
- Status
- ACTIVE
- MLS#
- PW25151053
- Year Built
- 1953
- Bedrooms
- 3
- Bathrooms
- 2
- Living Sq. Ft
- 2,600
- Lot Size
- 11,250
- Acres
- 0.26
- Lot Location
- Back Yard, Front Yard, Horse Property, Sprinklers In Front
- Days on Market
- 2
- Property Type
- Single Family Residential
- Style
- Ranch
- Property Sub Type
- Single Family Residence
- Stories
- One Level
- Neighborhood
- Other
Property Description
Rare Treasure in Orange Park Acres! Prime location in the East Orange foothills! Beautifully remodeled three bedroom horse property residence offers a dream garage set-up with four cars plus, a fantastic workshop accessible to the backyard and additional large theater rec hobby room. Inviting wrap-around porch. Open floor plan highlights include a lovely, remodeled kitchen, center island with breakfast bar, handsome plank like flooring and stone accents. Adjacent family room with stylish fireplace, opens to the updated kitchen and informal eating area. Master bedroom has a wonderfully large walk-in closet and backyard patio access. Lavish master bathroom adorned with travertine vanity, shower and flooring plus a large spa tub. Other features include a den or office area, ceiling fans, and multiple skylights giving a light and bright ambiance. For energy efficiency, the home has solar power, LED lighting. Newer 2 unit HVAC system, roof, pedestrian doors, garage door, and exterior siding. Enjoy the fully fenced yard with synthetic grass front and back, tropical landscaping with automatic trickle system. Fabulous custom backyard entertainment patio with barbecue island and exterior lighting. Greenhouse with automatic water system. Large driveway provides an abundance of space for extra parking and RV potential. Epoxy floors in garage and rec room. For the equine enthusiast this property offers 2 box stalls and shed that can be a tack room or hay/supply room. Close to the Orange Park Acres trail system and three regional parks for walking, hiking and horseback riding. Live the country lifestyle while close to city amenities and enjoy all the benefits the Orange Park Acres community has to offer.
Additional Information
- Other Buildings
- Greenhouse, Shed(s), Workshop, Corral(s), Stable(s)
- Appliances
- Dishwasher, Electric Oven, Electric Range, Free-Standing Range, Disposal, Gas Range, Gas Water Heater, Microwave, Refrigerator, Self Cleaning Oven, Water Heater
- Pool Description
- None
- Fireplace Description
- Family Room, Gas
- Heat
- Forced Air
- Cooling
- Yes
- Cooling Description
- Central Air, Zoned
- View
- None
- Exterior Construction
- Stucco
- Patio
- Concrete, Deck, Front Porch
- Roof
- Composition
- Garage Spaces Total
- 2
- Sewer
- Septic Tank
- Water
- Public
- School District
- Orange Unified
- Elementary School
- Linda Vista
- Middle School
- Santiago
- High School
- Elmodena
- Interior Features
- Ceiling Fan(s), Country Kitchen, Open Floorplan, All Bedrooms Down, Bedroom on Main Level, Main Level Primary, Walk-In Closet(s), Workshop
- Attached Structure
- Detached
- Number Of Units Total
- 1
Listing courtesy of Listing Agent: Mark Sandford (marksand8653@gmail.com) from Listing Office: Seven Gables Real Estate.
Mortgage Calculator
Based on information from California Regional Multiple Listing Service, Inc. as of . This information is for your personal, non-commercial use and may not be used for any purpose other than to identify prospective properties you may be interested in purchasing. Display of MLS data is usually deemed reliable but is NOT guaranteed accurate by the MLS. Buyers are responsible for verifying the accuracy of all information and should investigate the data themselves or retain appropriate professionals. Information from sources other than the Listing Agent may have been included in the MLS data. Unless otherwise specified in writing, Broker/Agent has not and will not verify any information obtained from other sources. The Broker/Agent providing the information contained herein may or may not have been the Listing and/or Selling Agent.
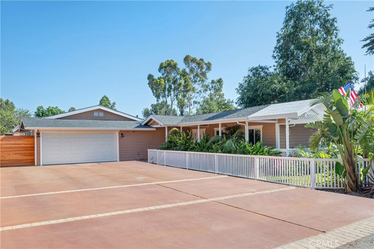
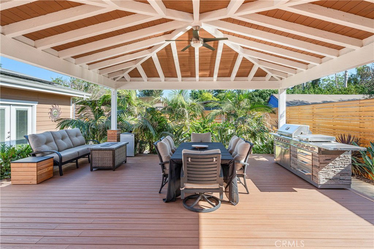
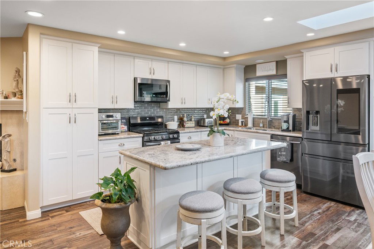
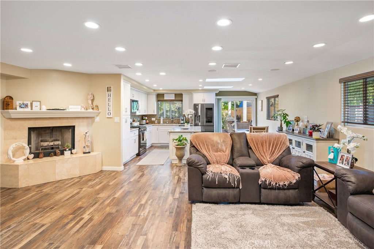
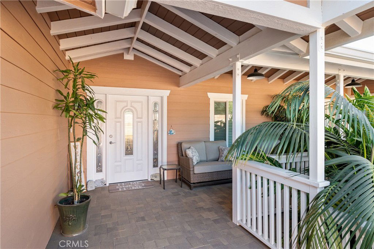
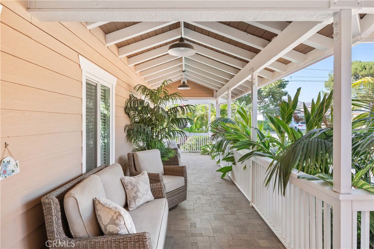
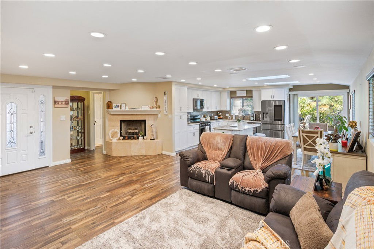
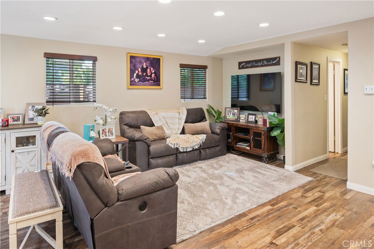
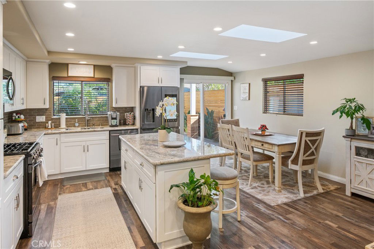
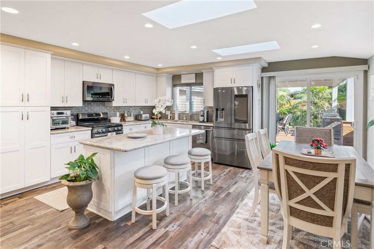
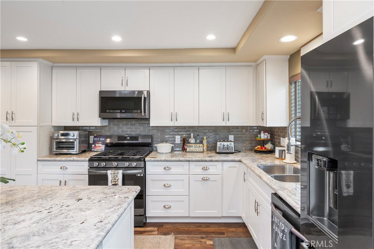
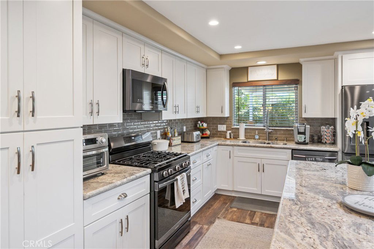
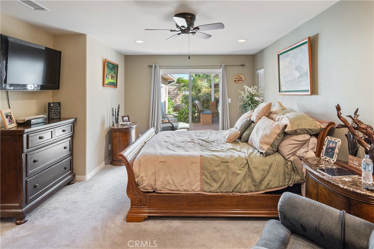
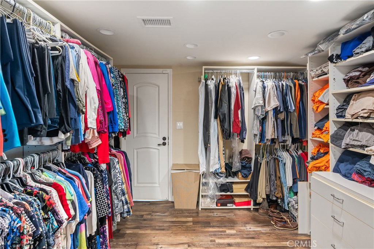
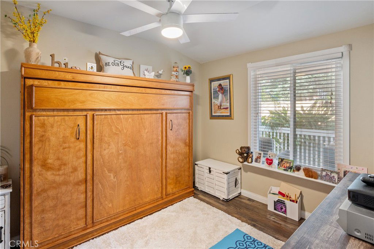
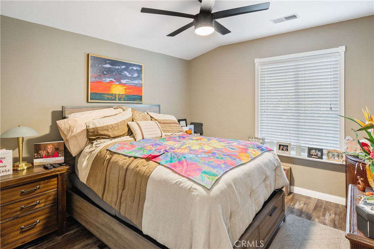
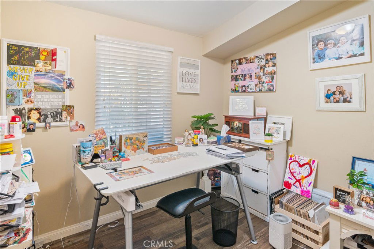
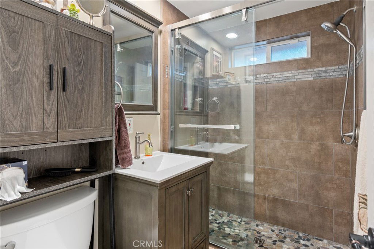
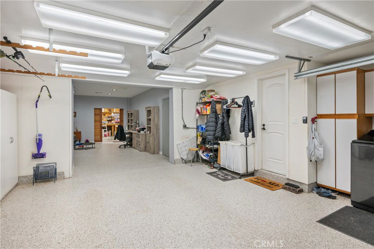
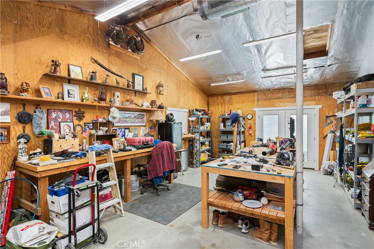
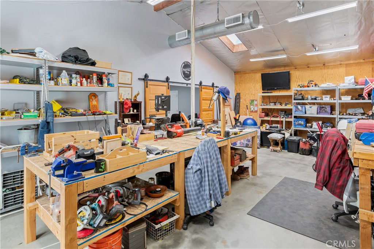
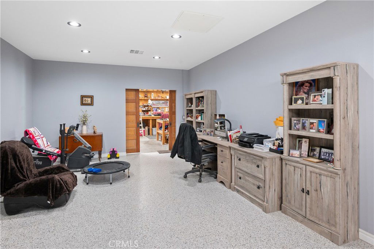
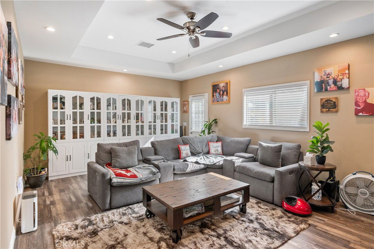
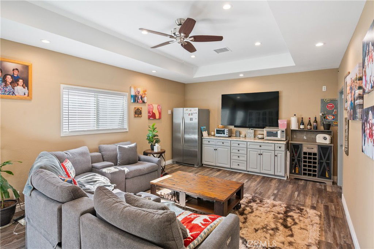
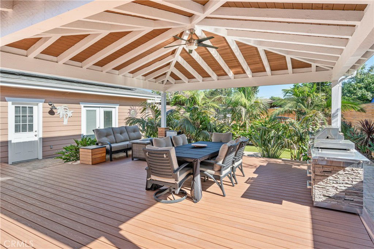
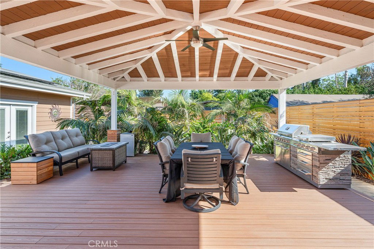
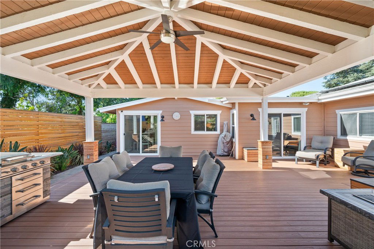
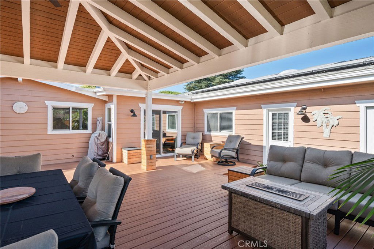
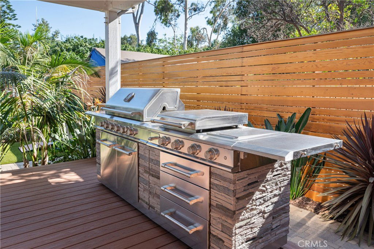
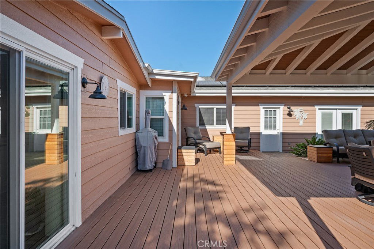
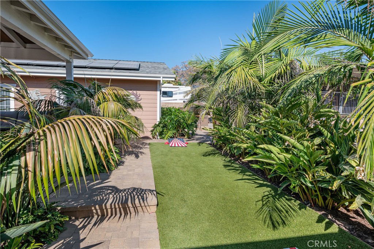
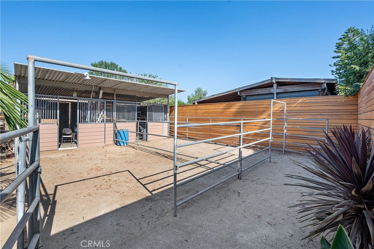
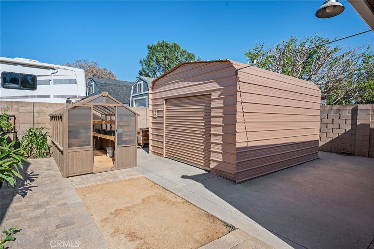
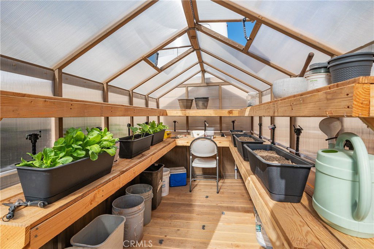
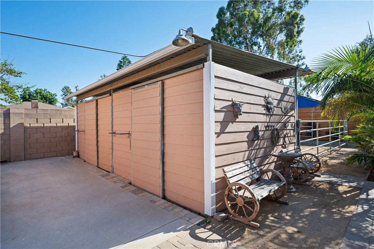
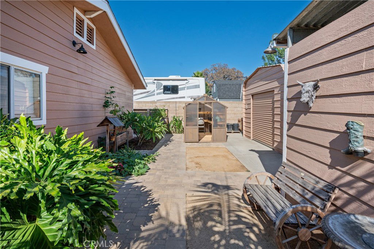
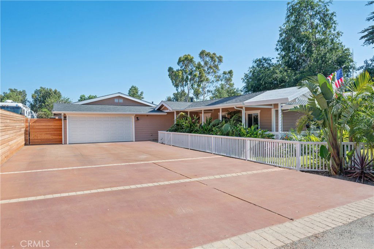
/t.realgeeks.media/resize/140x/https://u.realgeeks.media/landmarkoc/landmarklogo.png)