415 Buttonwood Drive, Brea, CA 92821
- $1,400,000
- 5
- BD
- 3
- BA
- 2,538
- SqFt
- List Price
- $1,400,000
- Status
- ACTIVE
- MLS#
- PW25149183
- Year Built
- 1966
- Bedrooms
- 5
- Bathrooms
- 3
- Living Sq. Ft
- 2,538
- Lot Size
- 13,910
- Acres
- 0.32
- Lot Location
- 0-1 Unit/Acre, Sprinkler System, Yard
- Days on Market
- 9
- Property Type
- Single Family Residential
- Style
- Traditional
- Property Sub Type
- Single Family Residence
- Stories
- Two Levels
- Neighborhood
- Other
Property Description
Stunning Home with Backyard Oasis at 415 Buttonwood! Welcome to this beautiful 5-bedroom, 2.5-bathroom, two-story residence, offering an exceptional living experience. With 2,538 square feet of living space and an expansive 13,910 square foot lot, this home is a true Brea gem! Step inside through the elegant newer steel front door with side panels and a custom screen door. Once inside, you will be greeted by beautiful high ceilings. The spacious living room creates a cozy ambiance with a fireplace featuring a granite tile front and mantle, complemented by window blinds. The family room is bright and airy with a slider to the backyard and a ceiling fan. The gorgeous kitchen features sleek granite countertops, custom-built kitchen cabinets, along with a stainless steel stove, oven, microwave, dishwasher, and sink. Newer appliances and recessed lighting illuminate this inviting space. The dining room boasts beautiful built-in storage with glass doors and cabinet lighting, a chandelier, and a slider that opens to the backyard, perfect for indoor-outdoor living. The primary bedroom features crown molding and a ceiling fan. The primary bathroom is a luxurious retreat, offering granite countertops, travertine and tile floors, a stunning stained glass window, a large Jacuzzi tub, and a chandelier, along with a walk-in closet. Bedrooms two and three are combined and include a ceiling fan, crown molding, and two closets. Bedroom four features a ceiling fan and a mirrored wardrobe closet. There is also a fifth bedroom option located on the main floor. A third bathroom is a convenient powder room with granite countertops and tile flooring. There is also a spacious laundry room with tile floors and a large linen closet/pantry. This home is designed for comfort and efficiency, featuring double-paned windows, luxury vinyl plank flooring, hardwood flooring, and has undergone a recent interior and exterior repaint. Modern amenities include a water softener, a whole-house fan, and an alarm system with cameras. Step outside to your incredible backyard oasis. The yard is newly landscaped with a new sprinkler system, and the space is designed for entertaining and relaxation with pavers, three patio covers, three sheds, and a charming gazebo and fountain. Enjoy a bountiful harvest from a plethora of fruit trees, including apple, lemon, avocado, peach, orange, and two grape vines. This home offers comfort, style, and an incredible indoor and outdoor living space!
Additional Information
- Pool Description
- None
- Fireplace Description
- Living Room
- Heat
- Central
- Cooling
- Yes
- Cooling Description
- Central Air
- View
- None
- Garage Spaces Total
- 2
- Sewer
- Public Sewer
- Water
- Public
- School District
- Brea-Olinda Unified
- High School
- Brea Olinda
- Interior Features
- Ceiling Fan(s), Granite Counters, Bedroom on Main Level, Walk-In Closet(s)
- Attached Structure
- Detached
- Number Of Units Total
- 1
Listing courtesy of Listing Agent: Matt Luke (matt@majorleaguesocal.com) from Listing Office: Major League Properties.
Mortgage Calculator
Based on information from California Regional Multiple Listing Service, Inc. as of . This information is for your personal, non-commercial use and may not be used for any purpose other than to identify prospective properties you may be interested in purchasing. Display of MLS data is usually deemed reliable but is NOT guaranteed accurate by the MLS. Buyers are responsible for verifying the accuracy of all information and should investigate the data themselves or retain appropriate professionals. Information from sources other than the Listing Agent may have been included in the MLS data. Unless otherwise specified in writing, Broker/Agent has not and will not verify any information obtained from other sources. The Broker/Agent providing the information contained herein may or may not have been the Listing and/or Selling Agent.
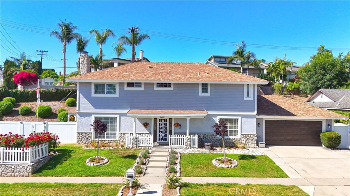
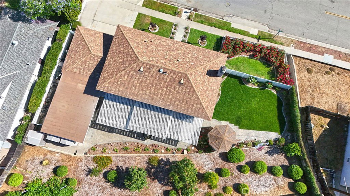
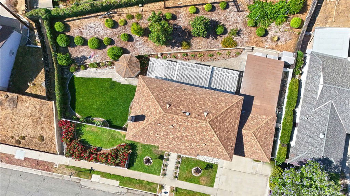
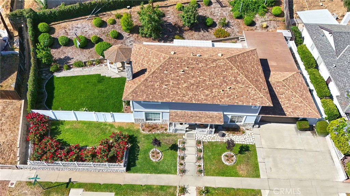
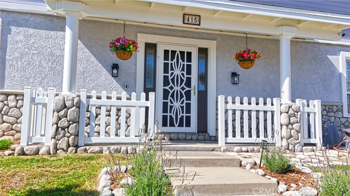
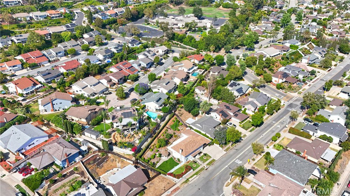
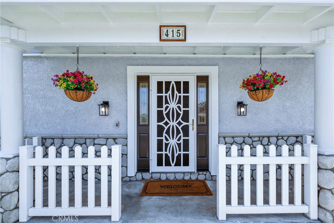
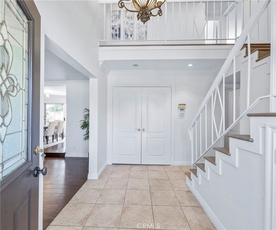
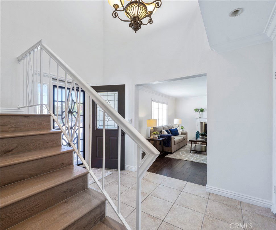
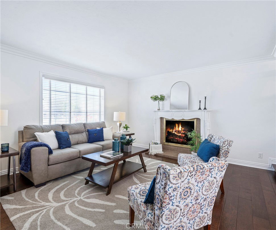
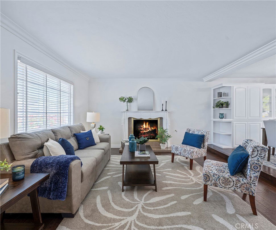
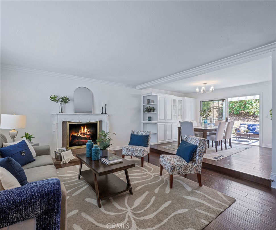
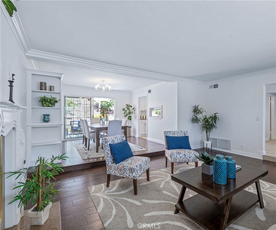
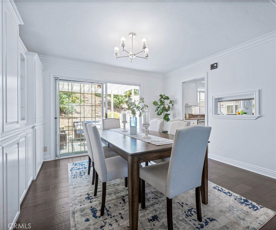
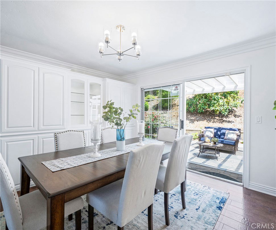
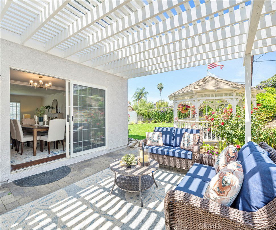
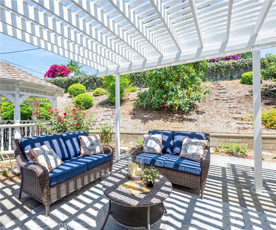
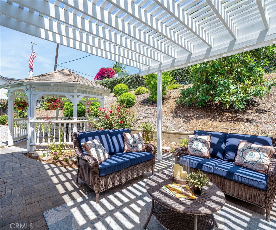
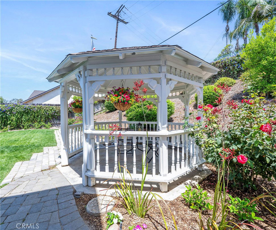
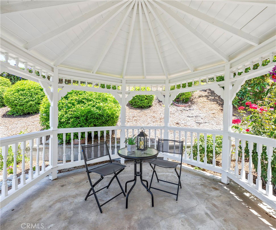
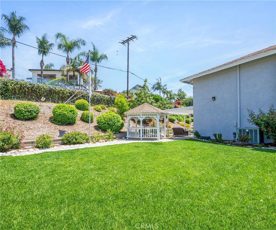
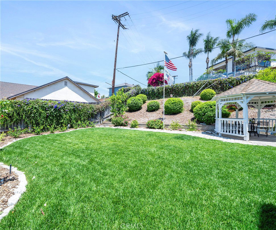
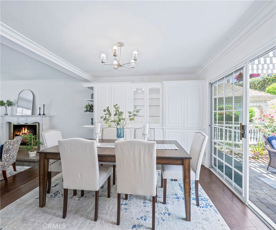
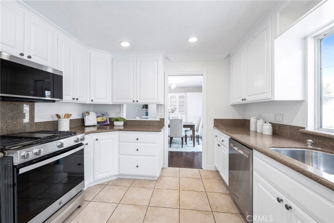
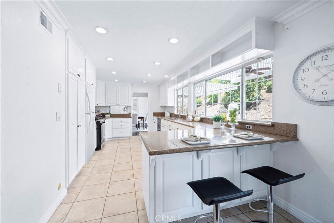
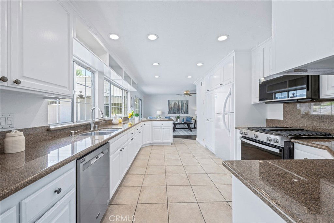
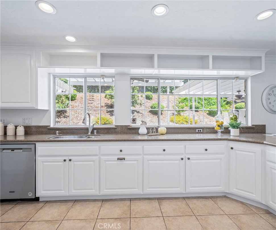
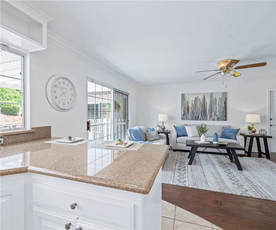
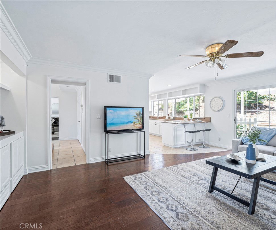
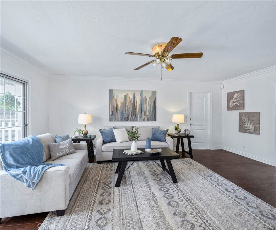
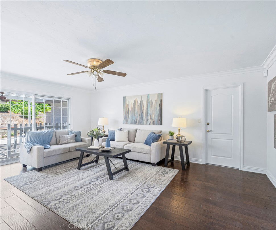
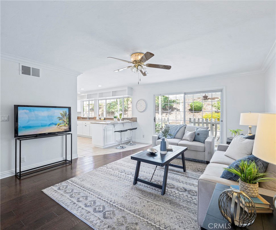
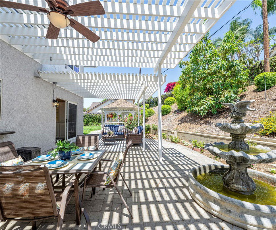
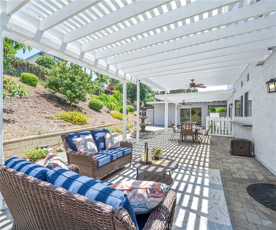
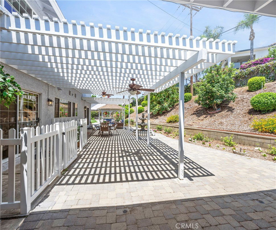
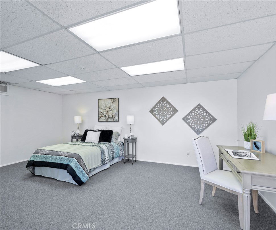
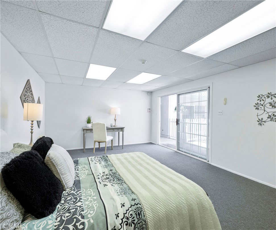
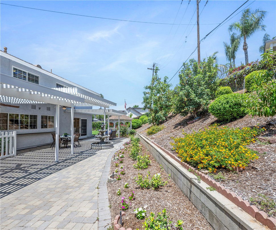
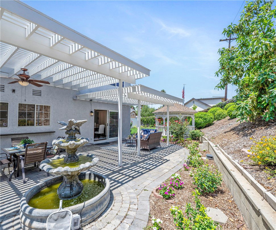
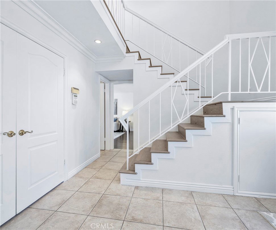
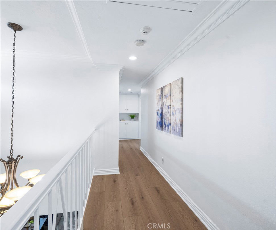
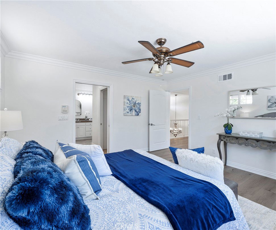
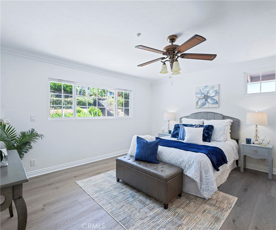
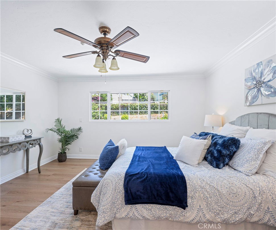
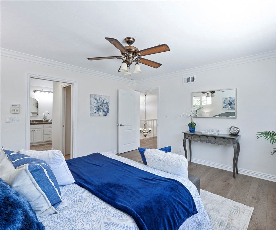
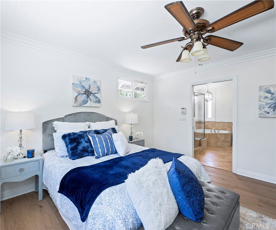
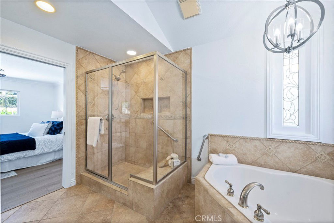
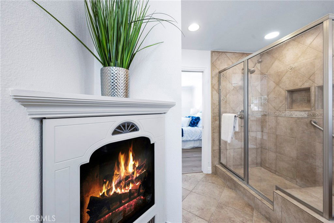
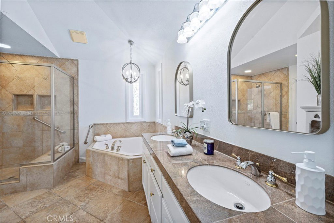
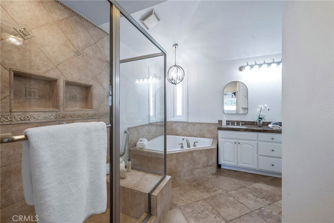
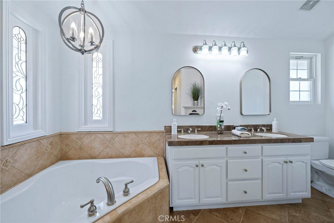
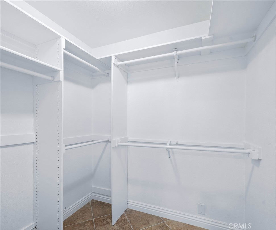
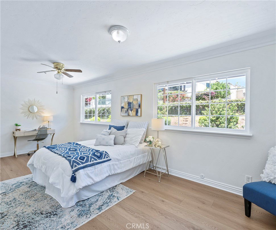
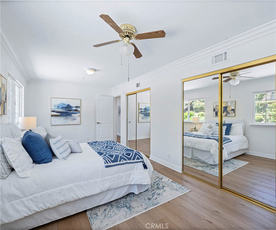
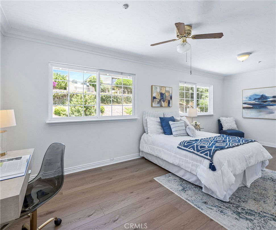
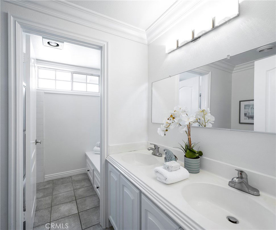
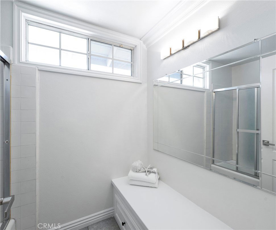
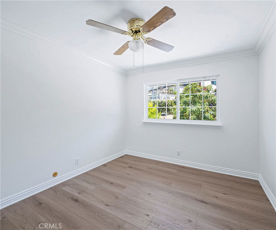
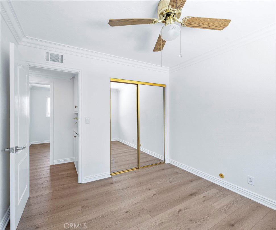
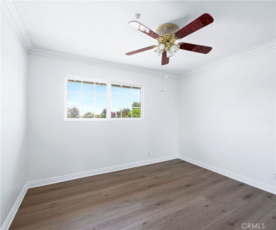
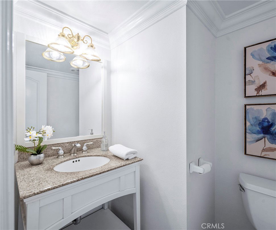
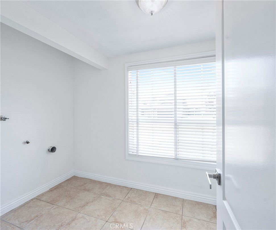
/t.realgeeks.media/resize/140x/https://u.realgeeks.media/landmarkoc/landmarklogo.png)