11832 Martha Ann Drive, Rossmoor, CA 90720
- $1,325,000
- 3
- BD
- 2
- BA
- 1,786
- SqFt
- List Price
- $1,325,000
- Status
- ACTIVE UNDER CONTRACT
- MLS#
- PW25118679
- Year Built
- 1959
- Bedrooms
- 3
- Bathrooms
- 2
- Living Sq. Ft
- 1,786
- Lot Size
- 7,700
- Acres
- 0.18
- Lot Location
- Front Yard, Garden, Sprinklers In Front, Lawn, Landscaped, Level, Street Level, Yard, Zero Lot Line
- Days on Market
- 45
- Property Type
- Single Family Residential
- Style
- Cottage
- Property Sub Type
- Single Family Residence
- Stories
- One Level
- Neighborhood
- Rossmoor
Property Description
Welcome to this carefully maintained single-story residence located in the highly desirable Rossmoor neighborhood. With 1,786 square feet of thoughtfully designed living space on a 7,700 sqft lot, this inviting home offers comfort, style, and flexibility. Inside, you're greeted by a spacious and welcoming living room featuring vaulted beamed ceilings and a charming brick fireplace — an ideal spot to unwind and enjoy cozy evenings. Large windows bring in natural light and provide peaceful views of the front courtyard, with a mature lemon tree. The kitchen is designed in a functional U-shape and is bathed in sunlight thanks to a well-placed skylight. The kitchen flows into a roomy dining area—perfect for meals, conversation, and entertaining. French doors lead directly from the dining space to a covered patio and a lush backyard, making it easy to enjoy an indoor-outdoor lifestyle. A charming Dutch door adds a unique and memorable touch to the home’s personality. The large, flexible den with its own private entry, offers excellent potential as a home office, guest space, workout room, or creative studio. The primary suite provides a tranquil retreat with its own en suite bathroom, while two additional spacious bedrooms share a well-appointed hall bath. Each bedroom is filled with natural light and offers ample storage, creating comfortable and versatile spaces that adapt to your needs. A detached two-car garage provides convenient parking and the curved driveway offers additional off-street parking for visitors. The backyard, with its green lawn and shaded patio, is perfect for relaxing afternoons or weekend get-togethers. This home is located within the award-winning Los Alamitos School District and just minutes from local parks, shopping, and dining. The neighborhood of Rossmoor is beloved for its tree-lined streets, community atmosphere, and exceptional quality of life. Whether you're entering the Rossmoor market for the first time, relocating for a new opportunity, or seeking the ease of single-level living in an established neighborhood, this bright and welcoming home is ready for you to make it your own.
Additional Information
- HOA
- 40
- Frequency
- Annually
- Association Amenities
- Other
- Appliances
- Dishwasher, Disposal, Gas Range, Range Hood, Water Heater
- Pool Description
- None
- Fireplace Description
- Living Room
- Heat
- Central, Forced Air
- Cooling
- Yes
- Cooling Description
- Central Air
- View
- None
- Exterior Construction
- Brick, Wood Siding
- Patio
- Rear Porch, Brick, Concrete, Covered, Front Porch, Patio, Porch
- Roof
- Composition
- Garage Spaces Total
- 2
- Sewer
- Public Sewer, Sewer Tap Paid
- Water
- Public
- School District
- Los Alamitos Unified
- High School
- Los Alamitos
- Interior Features
- Beamed Ceilings, Ceiling Fan(s), Separate/Formal Dining Room, Tile Counters, All Bedrooms Down, Bedroom on Main Level, Main Level Primary, Primary Suite
- Attached Structure
- Detached
- Number Of Units Total
- 1
Listing courtesy of Listing Agent: Tracey Thorpe (longbeachtracey@gmail.com) from Listing Office: Coldwell Banker Realty.
Mortgage Calculator
Based on information from California Regional Multiple Listing Service, Inc. as of . This information is for your personal, non-commercial use and may not be used for any purpose other than to identify prospective properties you may be interested in purchasing. Display of MLS data is usually deemed reliable but is NOT guaranteed accurate by the MLS. Buyers are responsible for verifying the accuracy of all information and should investigate the data themselves or retain appropriate professionals. Information from sources other than the Listing Agent may have been included in the MLS data. Unless otherwise specified in writing, Broker/Agent has not and will not verify any information obtained from other sources. The Broker/Agent providing the information contained herein may or may not have been the Listing and/or Selling Agent.
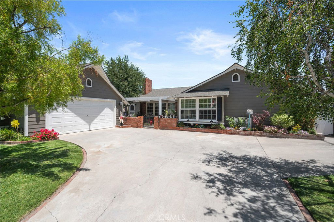
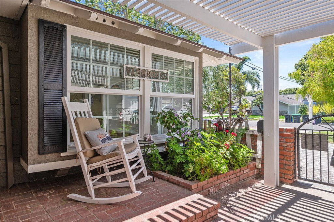
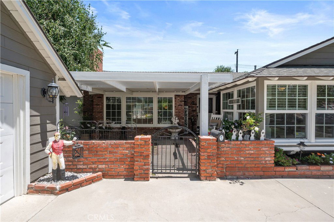
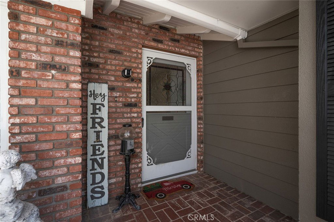
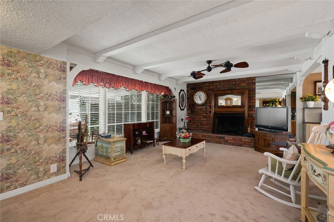
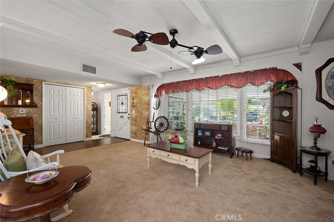
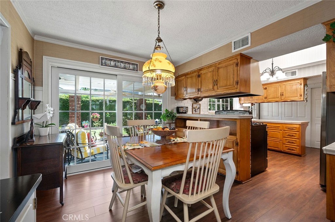
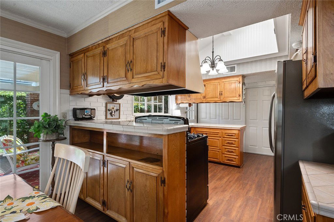
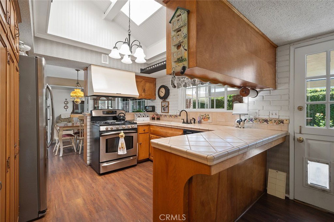
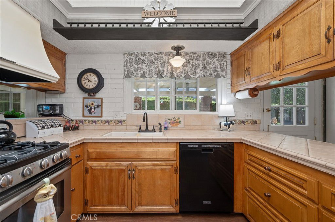
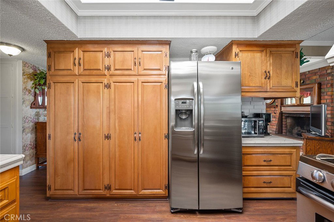
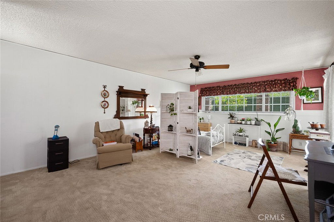
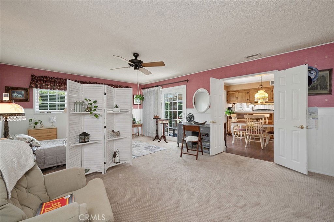
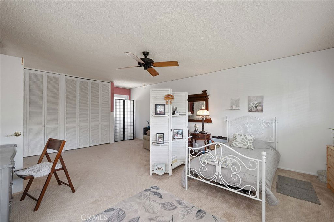
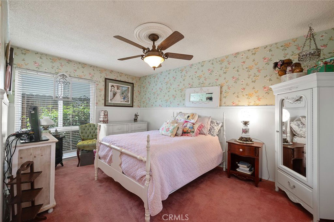
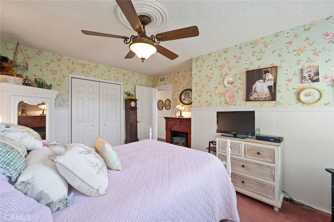
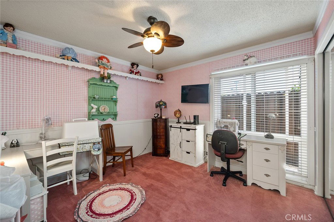
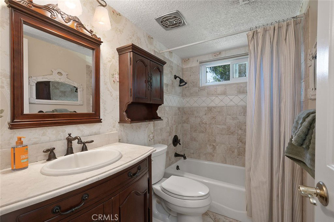
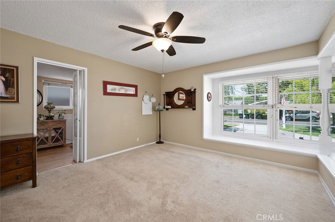
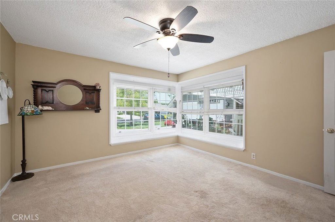
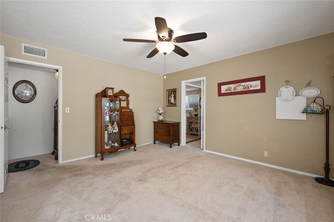
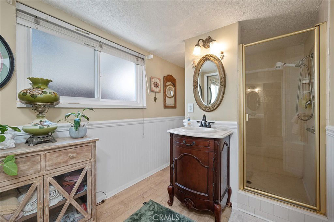
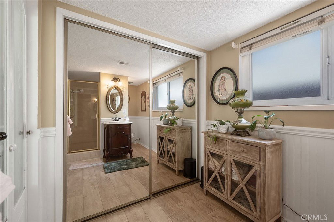
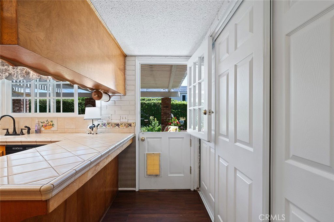
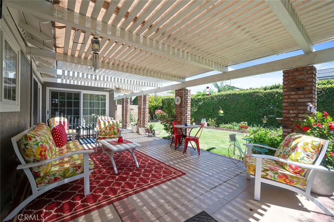
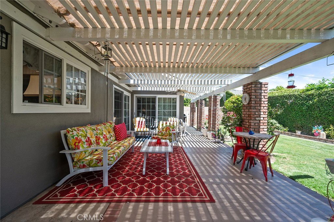
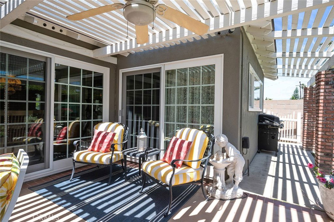
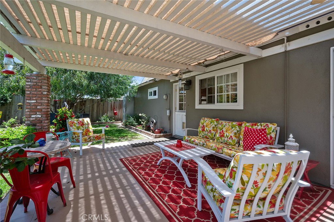
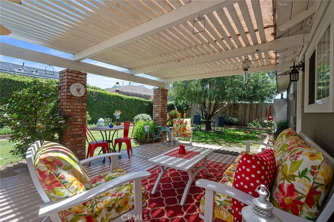
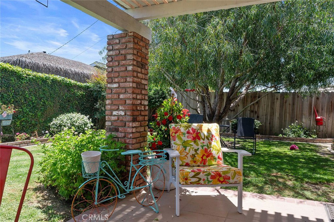
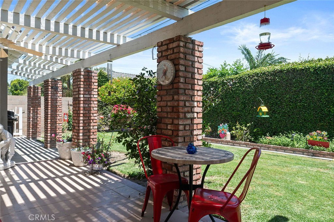
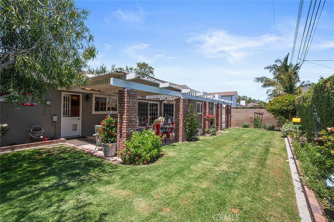
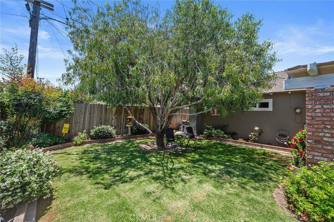
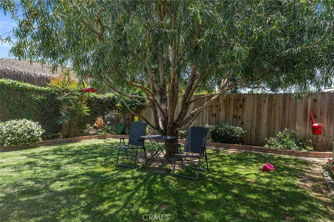
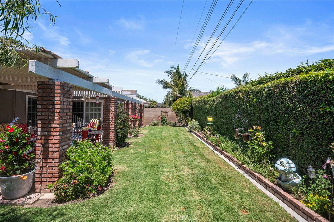
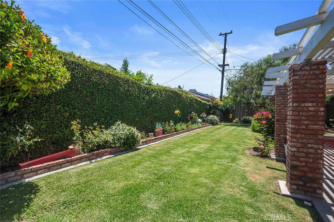
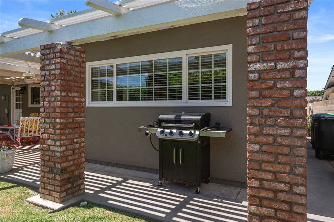
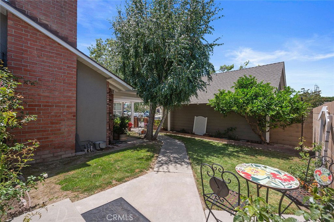
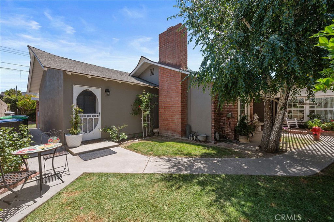
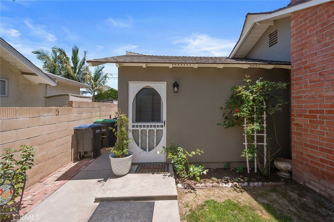
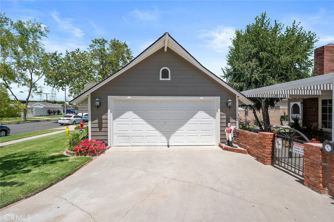
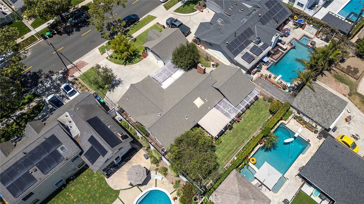
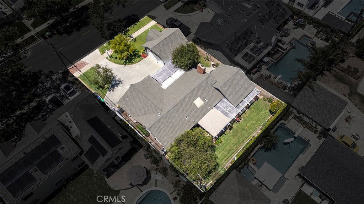
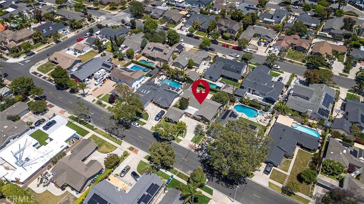
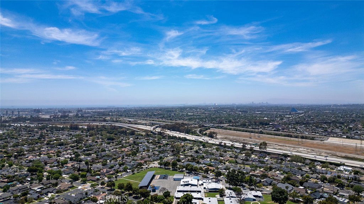
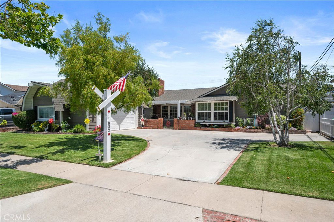
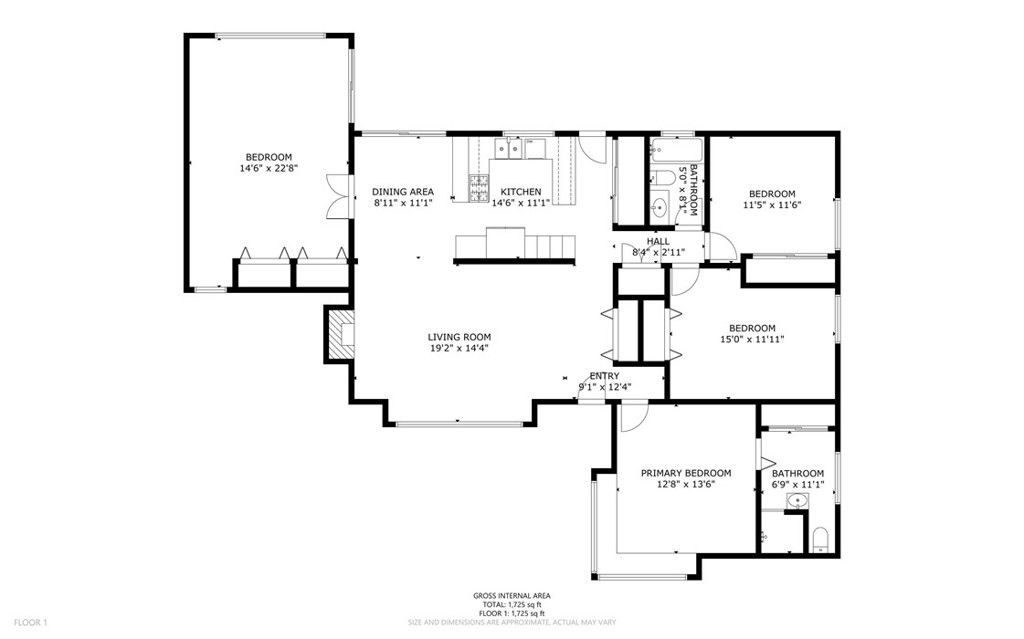
/t.realgeeks.media/resize/140x/https://u.realgeeks.media/landmarkoc/landmarklogo.png)