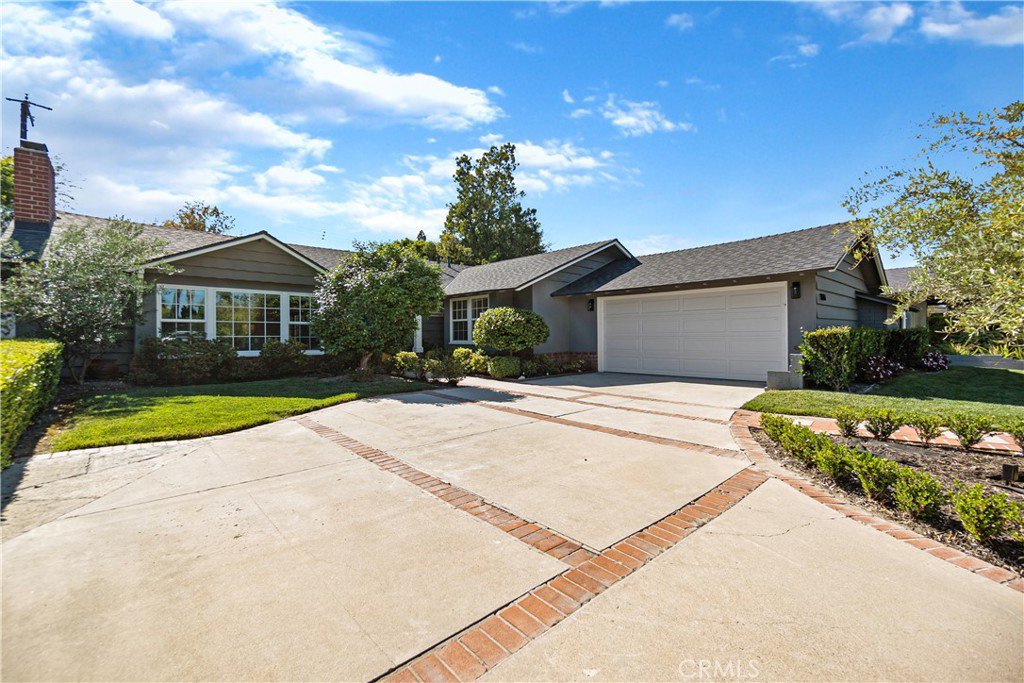11261 Wallingsford Road, Rossmoor, CA 90720
- $1,775,000
- 3
- BD
- 2
- BA
- 2,290
- SqFt
- Sold Price
- $1,775,000
- List Price
- $1,600,000
- Closing Date
- Jul 23, 2024
- Status
- CLOSED
- MLS#
- PW24123169
- Year Built
- 1960
- Bedrooms
- 3
- Bathrooms
- 2
- Living Sq. Ft
- 2,290
- Lot Size
- 7,920
- Acres
- 0.18
- Lot Location
- 0-1 Unit/Acre
- Days on Market
- 7
- Property Type
- Single Family Residential
- Property Sub Type
- Single Family Residence
- Stories
- One Level
Property Description
Welcome to 11261 Wallingsford Rd! This charming 3-bedroom, 2-bathroom home nestled in a serene neighborhood is the perfect sanctuary for you. Boasting 2290 square feet of well-designed living space, this property offers both comfort and functionality. As you step through the front door, you are greeted by an inviting living area bathed in natural light, creating a warm and welcoming atmosphere for gatherings with loved ones. The floor plan seamlessly connects the living room to the kitchen, complete with sleek countertops, ample cabinet space making meal prep a breeze. The spacious master suite provides a peaceful retreat, featuring a private ensuite bathroom and generous closet space, ensuring you have a quiet oasis to unwind after a long day. The two additional bedrooms are perfect for children or guests, with plenty of room for rest and play. What sets this home apart are the recent upgrades that ensure peace of mind and comfort for your family. A new roof offers durability and protection from the elements, while the new AC and heating system ensure year-round comfort, keeping your family cozy in every season. Fresh paint throughout the interior adds a touch of modern elegance, providing a blank canvas for you to personalize and make your own. Outside, the expansive backyard offers endless possibilities for outdoor entertainment and playtime, whether it's hosting summer barbecues, gardening in the sunshine, or simply enjoying quality family time under the stars. Conveniently located near parks, schools, and family-friendly amenities, this home offers the ideal blend of comfort, convenience, and community for all. Don't miss your chance to make cherished memories in this delightful home – schedule a showing today!
Additional Information
- Appliances
- Dishwasher, Gas Cooktop, Refrigerator, Range Hood, Water Heater
- Pool Description
- None
- Fireplace Description
- Family Room, Living Room
- Heat
- Central
- Cooling
- Yes
- Cooling Description
- Central Air, Whole House Fan
- View
- None
- Exterior Construction
- Wood Siding
- Roof
- Shingle
- Garage Spaces Total
- 2
- Sewer
- Public Sewer
- Water
- Public
- School District
- Los Alamitos Unified
- Interior Features
- Ceiling Fan(s), Dry Bar, All Bedrooms Down
- Attached Structure
- Detached
- Number Of Units Total
- 1
Listing courtesy of Listing Agent: Eunice Oh (EuniceOhRealtor@gmail.com) from Listing Office: Circle Real Estate.
Listing sold by Cheryl Wozniak from Seven Gables Real Estate
Mortgage Calculator
Based on information from California Regional Multiple Listing Service, Inc. as of . This information is for your personal, non-commercial use and may not be used for any purpose other than to identify prospective properties you may be interested in purchasing. Display of MLS data is usually deemed reliable but is NOT guaranteed accurate by the MLS. Buyers are responsible for verifying the accuracy of all information and should investigate the data themselves or retain appropriate professionals. Information from sources other than the Listing Agent may have been included in the MLS data. Unless otherwise specified in writing, Broker/Agent has not and will not verify any information obtained from other sources. The Broker/Agent providing the information contained herein may or may not have been the Listing and/or Selling Agent.

/t.realgeeks.media/resize/140x/https://u.realgeeks.media/landmarkoc/landmarklogo.png)