2733 E Walnut Avenue, Orange, CA 92867
- $1,750,000
- 6
- BD
- 4
- BA
- 2,783
- SqFt
- List Price
- $1,750,000
- Price Change
- ▲ $55,000 1714536892
- Status
- ACTIVE
- MLS#
- PW24083755
- Year Built
- 1916
- Bedrooms
- 6
- Bathrooms
- 4
- Living Sq. Ft
- 2,783
- Lot Size
- 14,810
- Acres
- 0.34
- Lot Location
- Back Yard, Corner Lot, Front Yard, Rectangular Lot, Sprinkler System, Trees, Yard
- Days on Market
- 13
- Property Type
- Single Family Residential
- Style
- Craftsman
- Property Sub Type
- Single Family Residence
- Stories
- Two Levels
- Neighborhood
- , Walnut Ranch
Property Description
Historic 1916 Craftsman estate on the banks of the Santiago Creek. Once was the center of an 18-acre citrus ranch, which still has the barn and a cistern in the basement. Nestled on over a 15,000 sq. ft corner lot, this magnificent craftsman has a full-width front porch and an upstairs sleeping porch off the primary bedroom. Beautiful tiger oak hardwood floors with herringbone accents, two brick fireplaces, one in the living room and one in the parlor. Original crown and base moldings, leaded Coppermine glass windows, flexible family room/formal dining room or parlor areas. One bedroom and 2 baths on the lower level. The kitchen has a breakfast nook, a stainless jenn-air 6 burner downdraft stove, and a convection oven. The pump room with the cistern under the trap door is still there. Another Craft Room or den. upstairs 3 bedrooms, one a step down w/dressing area, a den & the ordinal bath w/clawfoot tub & pedestal sink. The master bedroom has a glass/tile shower on a cork floor. A walk-in closet, bed alcove leads to the balcony, and a sleeping porch to enjoy a view of the mountains! Trane dual central air system in the basement, a riding mower (and you'll need it), a barn with a 2 car garage w/a workshop, skylight, and a craft room. The property is on the Mills Act property tax act, which taxes $3897 per year! Call for details. This is a one-of-a-kind estate that is part of the history of Orange County!
Additional Information
- Other Buildings
- Barn(s), Outbuilding, Workshop
- Appliances
- 6 Burner Stove, Convection Oven, Dishwasher, Gas Oven, Gas Range, Gas Water Heater, Water Heater
- Pool Description
- None
- Fireplace Description
- Family Room, Living Room
- Heat
- Central, Forced Air
- Cooling
- Yes
- Cooling Description
- Central Air, Dual
- View
- Mountain(s), Neighborhood, Trees/Woods
- Exterior Construction
- Wood Siding
- Patio
- Deck, Open, Patio, Wood
- Roof
- Composition, Shingle
- Garage Spaces Total
- 2
- Sewer
- Public Sewer
- Water
- Public
- School District
- Orange Unified
- Elementary School
- Handy
- Middle School
- Yorba Linda
- High School
- Orange
- Interior Features
- Built-in Features, Ceiling Fan(s), Crown Molding, Storage, Bedroom on Main Level, Primary Suite, Walk-In Closet(s)
- Attached Structure
- Detached
- Number Of Units Total
- 1
Listing courtesy of Listing Agent: Albert Ricci (AlRicci@RicciRealty.com) from Listing Office: Ricci Realty.
Mortgage Calculator
Based on information from California Regional Multiple Listing Service, Inc. as of . This information is for your personal, non-commercial use and may not be used for any purpose other than to identify prospective properties you may be interested in purchasing. Display of MLS data is usually deemed reliable but is NOT guaranteed accurate by the MLS. Buyers are responsible for verifying the accuracy of all information and should investigate the data themselves or retain appropriate professionals. Information from sources other than the Listing Agent may have been included in the MLS data. Unless otherwise specified in writing, Broker/Agent has not and will not verify any information obtained from other sources. The Broker/Agent providing the information contained herein may or may not have been the Listing and/or Selling Agent.














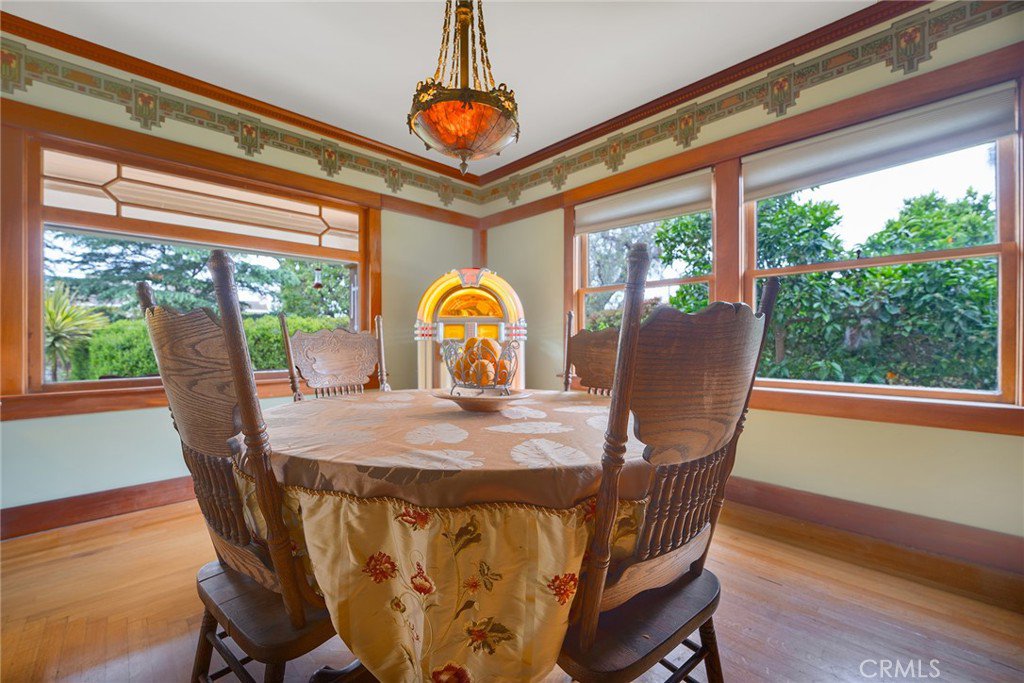
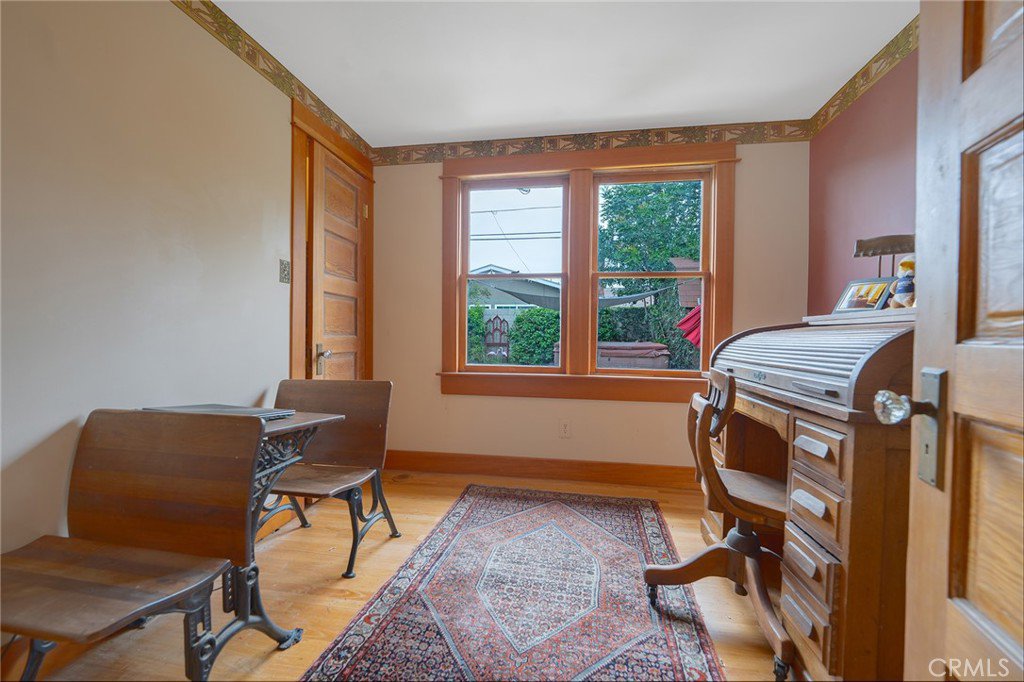





























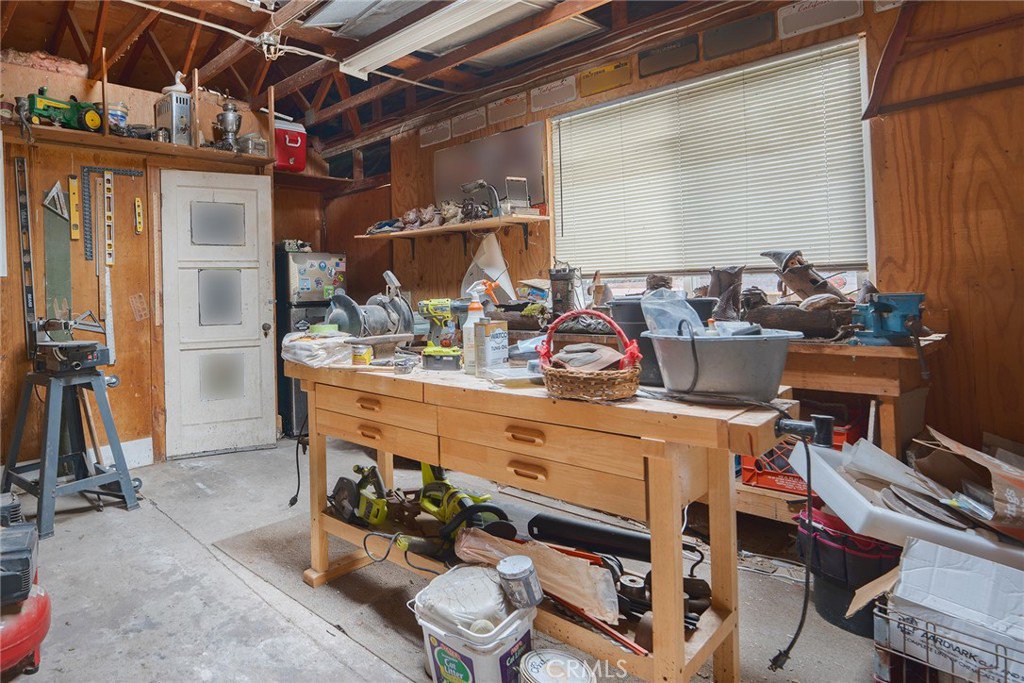
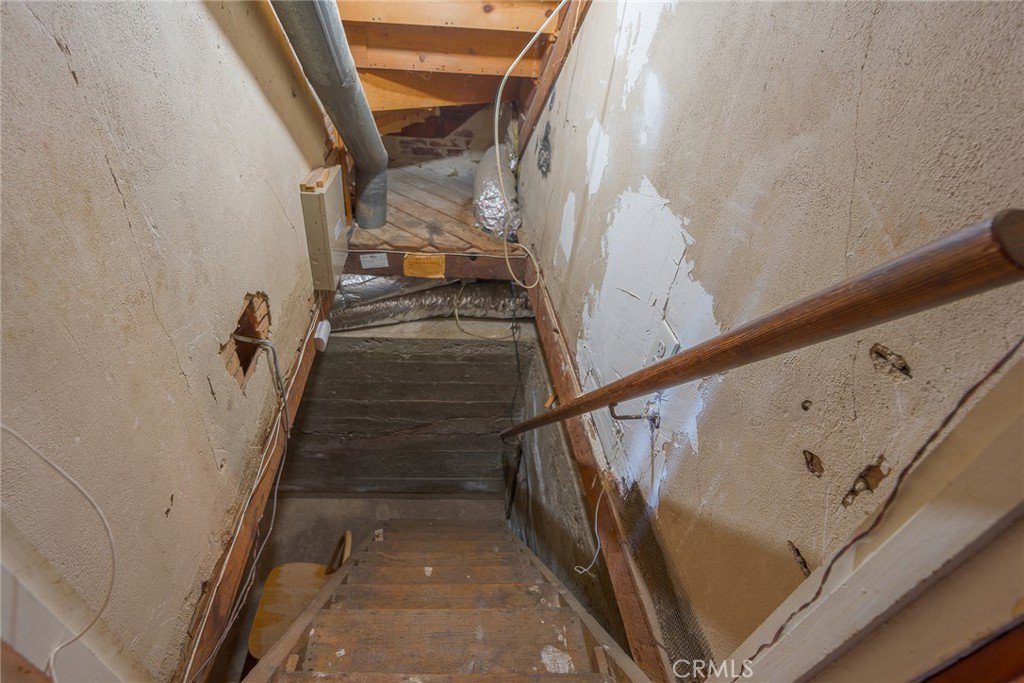




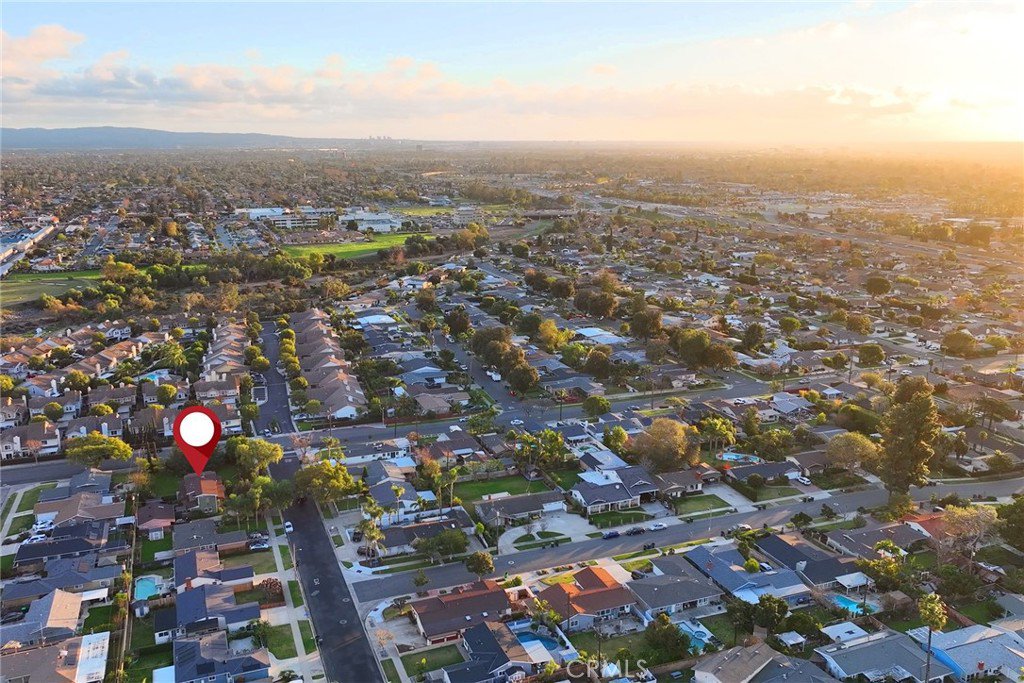


/t.realgeeks.media/resize/140x/https://u.realgeeks.media/landmarkoc/landmarklogo.png)