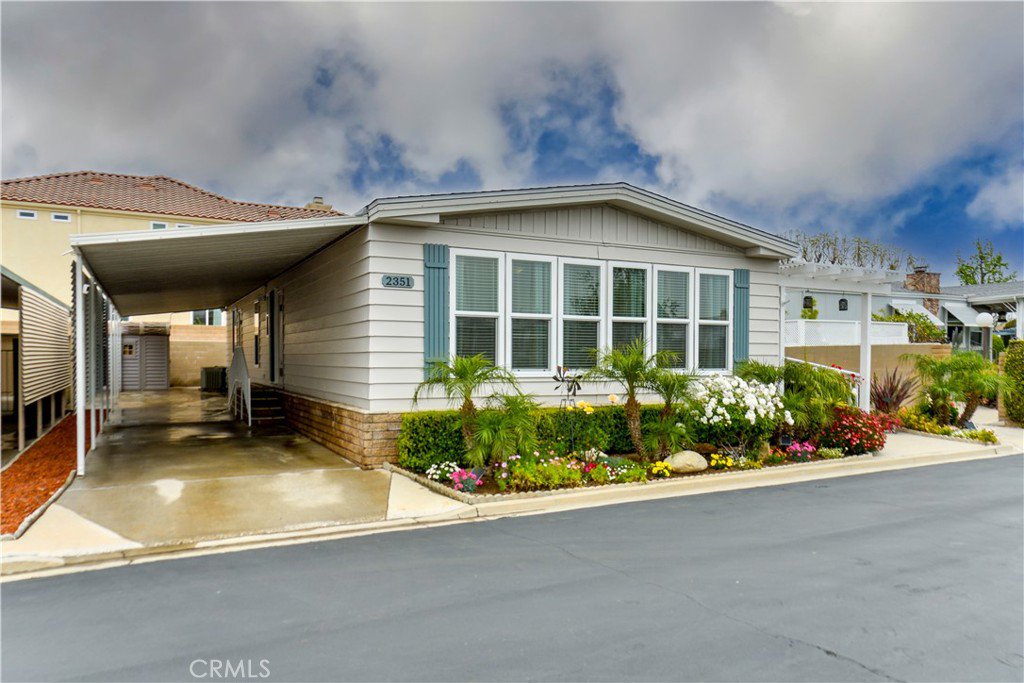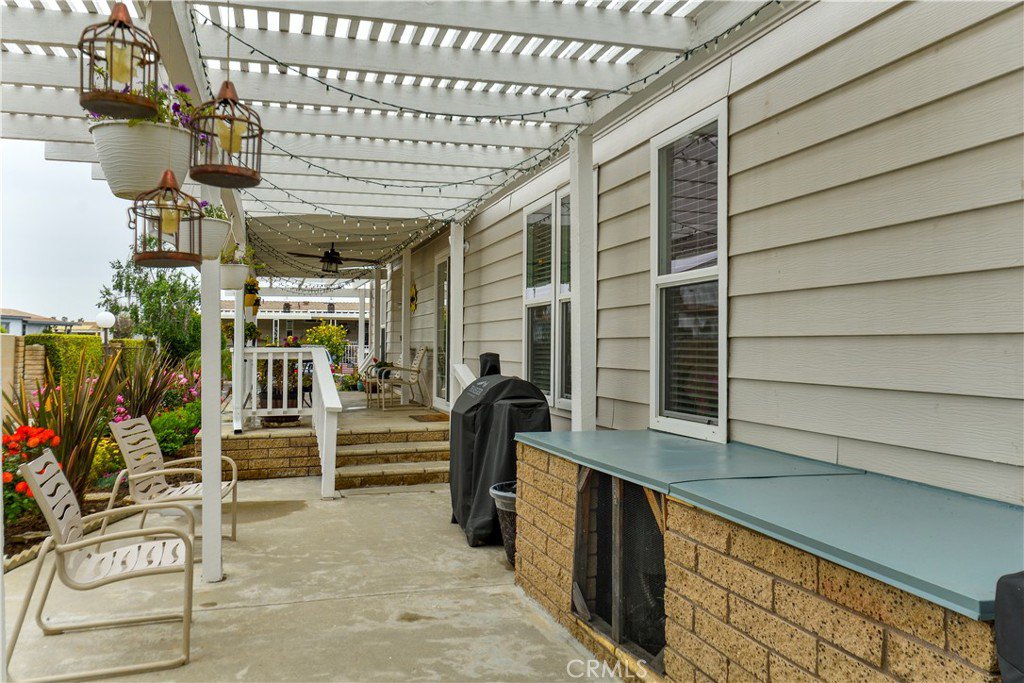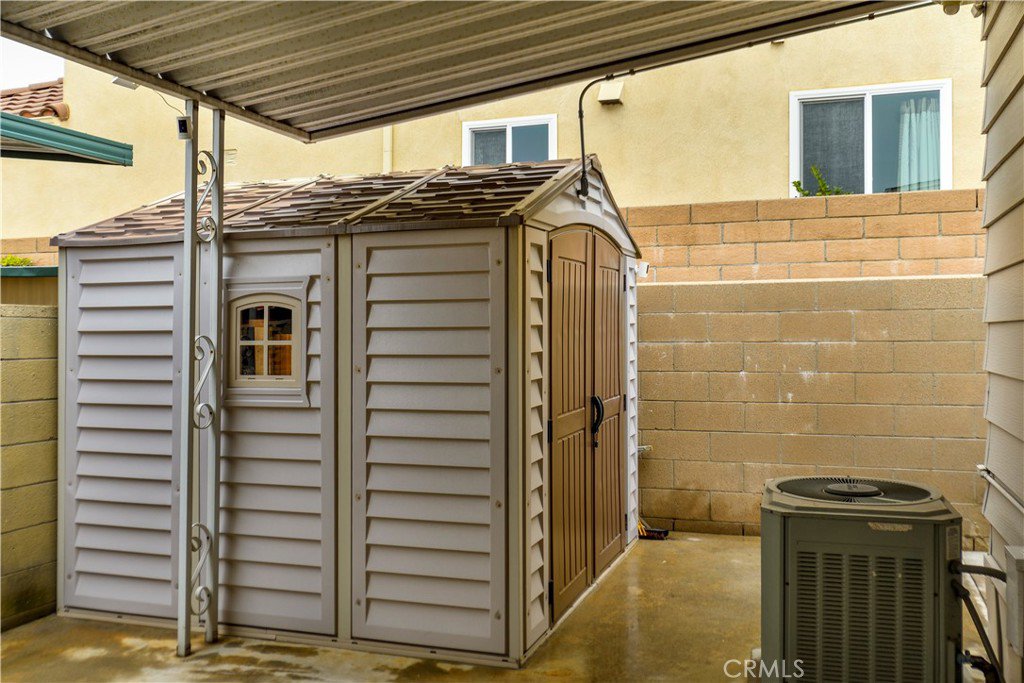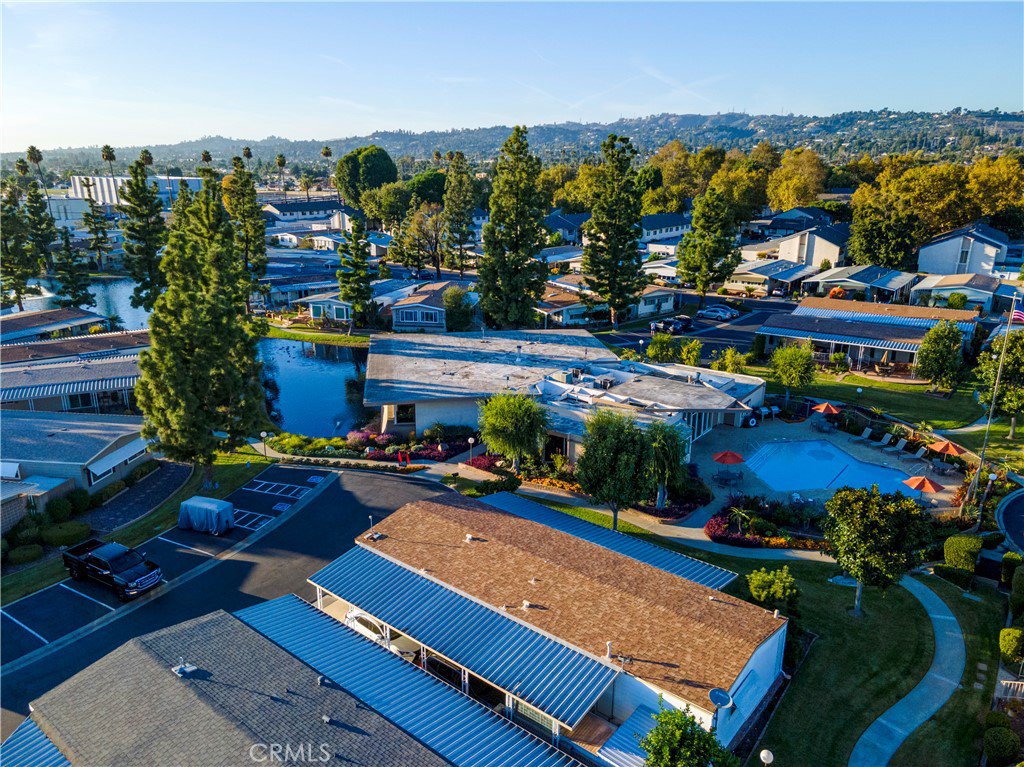2351 Lake View Drive Unit 32, La Habra, CA 90631
- $290,000
- 2
- BD
- 2
- BA
- 1,440
- SqFt
- List Price
- $290,000
- Status
- ACTIVE
- MLS#
- PW24083044
- Year Built
- 1976
- Bedrooms
- 2
- Bathrooms
- 2
- Living Sq. Ft
- 1,440
- Lot Location
- 0-1 Unit/Acre
- Days on Market
- 13
- Property Type
- Manufactured Home
- Stories
- One Level
Property Description
This "pride of ownership" home is absolutely gorgeous inside and out! Not only is this mobile tastefully updated, it is elegantly decorated. Did I mention, it has a great location too. Enjoy an unobstructed view of the spectacular morning sunrise. The kitchen is fully remodeled with new marble counters, new appliances and shaker cabinets. The appliances include a 5 burner Bosch gas cooktop, built in microwave, oven and dishwasher. There are two pantries and gorgeous lighting with a built in fan. The mobile also features laminate wood flooring, new dual pane windows throughout, ceiling fans, central air and heat. New roof was installed a few months ago. There is an inside laundry room has a custom door & screen door with access to the back tandem carport. The guest bath has marble counters, new faucets, remodeled walk in shower and new vanity. There is a beautiful white barn door that separates guest bedroom and guest bath. The kitchen has open floor plan that opens to large family room. The spacious master bedroom has mirrored closets and the master bath has been fully upgraded with many handy built in items, such as a built in hamper. Outside is your own private oasis. The gorgeous front porch is huge and surrounded by a beautiful array of plants and colorful flowers. The back storage unit has full electrical access inside and makes an excellent workplace. Just way too much to mention. This immaculate home is a must see! The community features a lake for fishing, beautifully, well maintained grounds, a community pool, clubhouse, gym, billiard/card room and jacuzzi. A fun community filled with friendly seniors. Resort living every day of the year. Purchaser must be 55yrs+ and pass park approval.
Additional Information
- Land Lease
- Yes
- Land Lease Amount
- $1630.61
- Association Amenities
- Outdoor Cooking Area, Barbecue, Pool, Spa/Hot Tub
- Other Buildings
- Shed(s)
- Pool Description
- Community, Heated, In Ground, Association
- View
- Neighborhood
- Exterior Construction
- Vinyl Siding
- Patio
- Covered, Wood
- Roof
- Shingle
- Sewer
- Public Sewer
- Water
- Public
- School District
- Fullerton Joint Union High
- High School
- Sonora
- Interior Features
- Block Walls, Ceiling Fan(s), Open Floorplan, Stone Counters, Walk-In Closet(s)
- Pets
- Number Limit
- Attached Structure
- Detached
Listing courtesy of Listing Agent: Betty Lopez (betty.betterhomes@yahoo.com) from Listing Office: Better Homes, BHR Whittier Inc.
Mortgage Calculator
Based on information from California Regional Multiple Listing Service, Inc. as of . This information is for your personal, non-commercial use and may not be used for any purpose other than to identify prospective properties you may be interested in purchasing. Display of MLS data is usually deemed reliable but is NOT guaranteed accurate by the MLS. Buyers are responsible for verifying the accuracy of all information and should investigate the data themselves or retain appropriate professionals. Information from sources other than the Listing Agent may have been included in the MLS data. Unless otherwise specified in writing, Broker/Agent has not and will not verify any information obtained from other sources. The Broker/Agent providing the information contained herein may or may not have been the Listing and/or Selling Agent.

























/t.realgeeks.media/resize/140x/https://u.realgeeks.media/landmarkoc/landmarklogo.png)