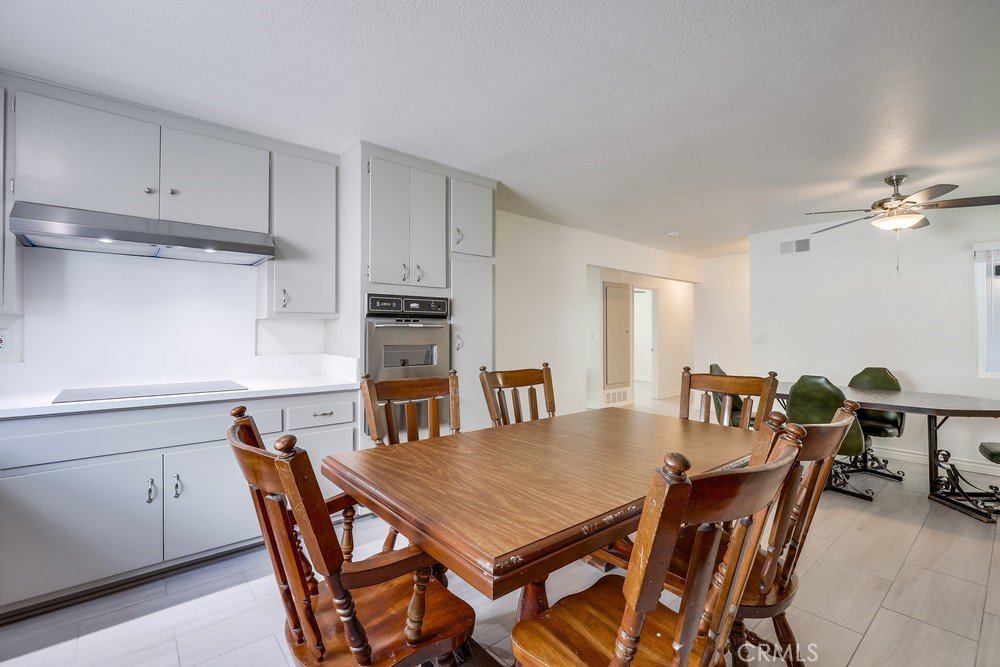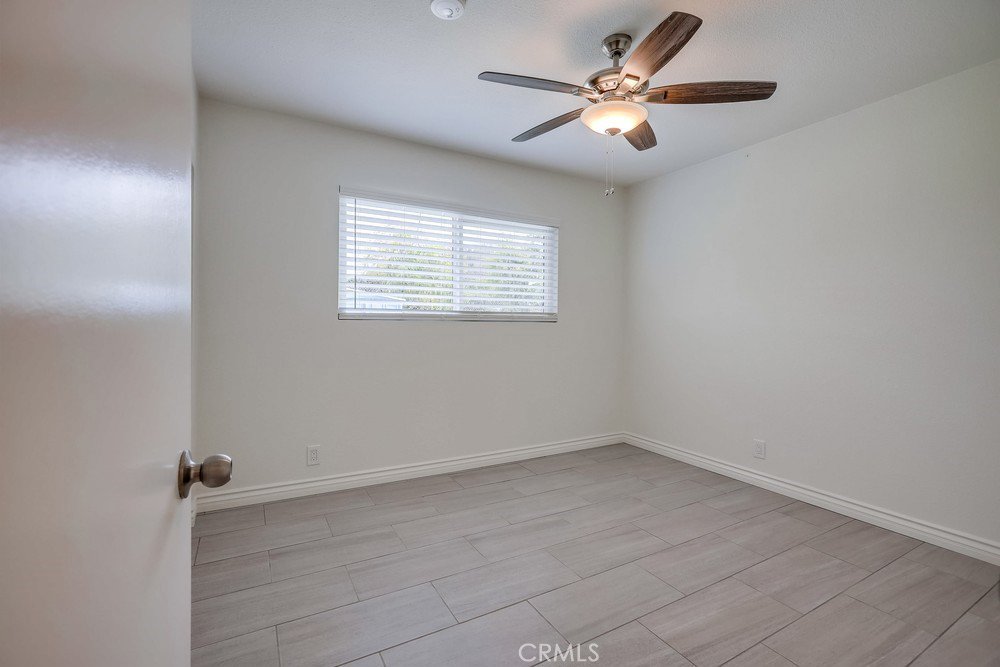4517 Roosevelt Avenue, Santa Ana, CA 92703
- $899,000
- 3
- BD
- 2
- BA
- 1,357
- SqFt
- List Price
- $899,000
- Status
- ACTIVE UNDER CONTRACT
- MLS#
- PW24082826
- Year Built
- 1960
- Bedrooms
- 3
- Bathrooms
- 2
- Living Sq. Ft
- 1,357
- Lot Size
- 6,000
- Acres
- 0.14
- Lot Location
- Back Yard, Front Yard, Lawn, Sprinkler System
- Days on Market
- 14
- Property Type
- Single Family Residential
- Property Sub Type
- Single Family Residence
- Stories
- One Level
- Neighborhood
- , Other
Property Description
This charming 3-bedroom, 2-bathroom single-level home, is located in a desirable Santa Ana neighborhood, right next to Rosita Park and Salgado Community Center. The home boasts an abundance of recent renovations and upgrades, including: all-new windows and blinds, brand new tile flooring throughout, retextured ceilings and walls, and fresh paint throughout the interior and exterior of the home. The kitchen features freshly sanded and painted cabinets, complemented by new countertops, oven, range, stovetop and sink. Both bathrooms have been impeccably remodeled, featuring stylish updates and repiped plumbing for added peace of mind. The backyard with a covered concrete patio awaits your outdoor enjoyment and offers a lush grass area and a convenient shed, providing ample space for recreation and storage. The property is further enhanced by a fenced-in driveway and front yard, offering privacy and security, as well as newly installed sprinklers to ensure hassle-free lawn maintenance. Park with ease in the 2-car attached garage, that has been completely drywalled, along with the addition of recessed lighting, and take advantage of plenty of additional storage while utilizing the finished off attic space. Enjoy the close proximity to local schools, shopping centers, and dining establishments, as well as easy access to major highways and public transportation options. Don't miss the opportunity to make this property your new home! Schedule a showing today to experience its charm firsthand!
Additional Information
- Other Buildings
- Shed(s)
- Appliances
- Built-In Range, Electric Cooktop, Refrigerator, Water Heater
- Pool Description
- None
- Fireplace Description
- Gas, Living Room
- Heat
- Central
- Cooling Description
- None
- View
- None
- Patio
- Concrete, Covered, Patio
- Garage Spaces Total
- 2
- Sewer
- Public Sewer
- Water
- Public
- School District
- Garden Grove Unified
- Elementary School
- James Monroe
- High School
- Los Amigos
- Interior Features
- Ceiling Fan(s), Quartz Counters, All Bedrooms Down, Bedroom on Main Level, Main Level Primary
- Attached Structure
- Detached
- Number Of Units Total
- 1
Listing courtesy of Listing Agent: Kallista Scales (KalliScales@FirstTeam.com) from Listing Office: First Team Real Estate.
Mortgage Calculator
Based on information from California Regional Multiple Listing Service, Inc. as of . This information is for your personal, non-commercial use and may not be used for any purpose other than to identify prospective properties you may be interested in purchasing. Display of MLS data is usually deemed reliable but is NOT guaranteed accurate by the MLS. Buyers are responsible for verifying the accuracy of all information and should investigate the data themselves or retain appropriate professionals. Information from sources other than the Listing Agent may have been included in the MLS data. Unless otherwise specified in writing, Broker/Agent has not and will not verify any information obtained from other sources. The Broker/Agent providing the information contained herein may or may not have been the Listing and/or Selling Agent.




































/t.realgeeks.media/resize/140x/https://u.realgeeks.media/landmarkoc/landmarklogo.png)