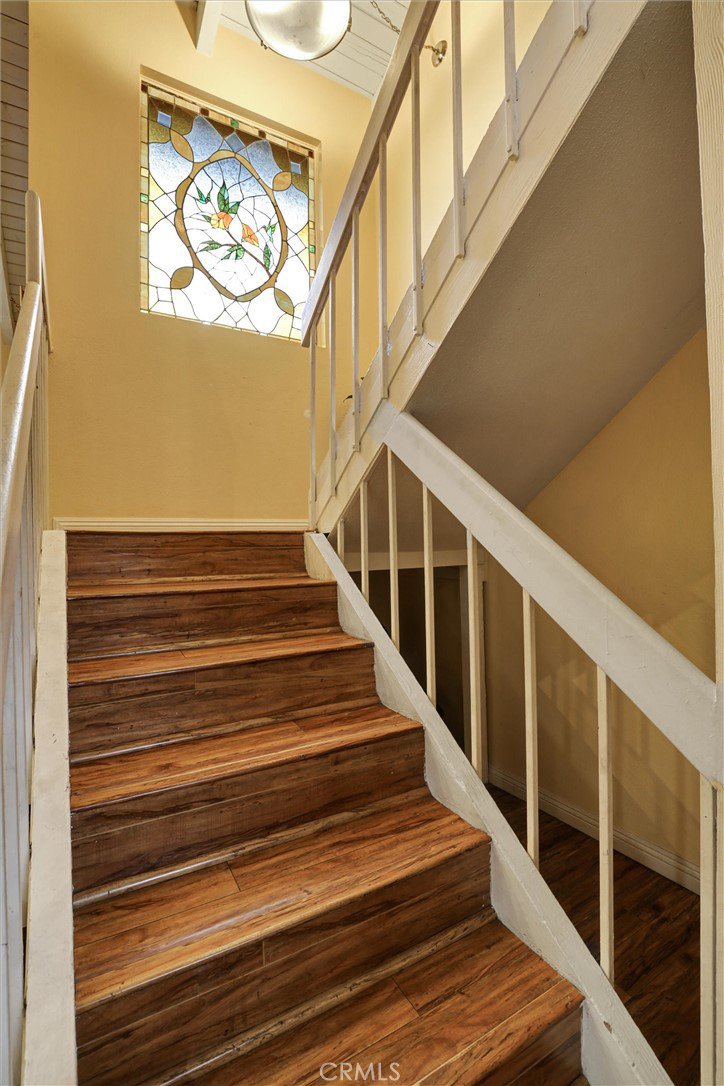2520 N Tustin Avenue Unit B, Santa Ana, CA 92705
- $475,000
- 5
- BD
- 3
- BA
- 1,679
- SqFt
- List Price
- $475,000
- Status
- ACTIVE
- MLS#
- PW24082644
- Year Built
- 1974
- Bedrooms
- 5
- Bathrooms
- 3
- Living Sq. Ft
- 1,679
- Days on Market
- 14
- Property Type
- Townhome
- Style
- Traditional
- Property Sub Type
- Townhouse
- Stories
- Two Levels
- Neighborhood
- , Shady Hollow
Property Description
Welcome to the serene Shady Hollow community where this two-story townhome blends comfort and elegance. Securely nestled within a gated community. Charming entryway to a private front patio before accessing this beautiful home offering a warmth and refined living. Spacious living room with high ceiling and plenty of natural light opens to the kitchen which has been updated with granite counter tops and tile floor for easy maintenance. Large master bedroom with walk-in closet, high ceiling and fireplace. Crown moldings, double pane windows and window shutters throughout the home make it look more elegant. Family room currently used as the 5th bedroom. Great back covered patio is great for gatherings with friends and family to enjoy the sunny days of Southern California. Beyond the comfort of your new home, the community includes a sparkling pool—perfect for sunny afternoons and leisurely weekends. The gated entrance provides both security and exclusivity. As you may know, you'll find many stores for shopping on Tustin Ave, even walking distance from this home. Near Orange and Tustin. Minutes to 22, 5 and 55 freeways. Note: this property is on LEASE LAND with a Monthly fee of $1,182 but it's a great price for a spacious townhome like this in Orange County. Bedrooms were virtually staged.
Additional Information
- Land Lease
- Yes
- Land Lease Amount
- $1182
- HOA
- 550
- Frequency
- Monthly
- Association Amenities
- Clubhouse, Pool, Spa/Hot Tub
- Appliances
- Gas Oven, Gas Range
- Pool Description
- Association
- Fireplace Description
- Living Room
- Heat
- Central
- Cooling
- Yes
- Cooling Description
- Central Air
- View
- None
- Patio
- Brick, Covered
- Garage Spaces Total
- 2
- Sewer
- Public Sewer
- Water
- Public
- School District
- Orange Unified
- Interior Features
- Crown Molding, Bedroom on Main Level
- Attached Structure
- Attached
- Number Of Units Total
- 1
Listing courtesy of Listing Agent: Javier Robles (roblesjavier@sbcglobal.net) from Listing Office: RE/MAX New Dimension.
Mortgage Calculator
Based on information from California Regional Multiple Listing Service, Inc. as of . This information is for your personal, non-commercial use and may not be used for any purpose other than to identify prospective properties you may be interested in purchasing. Display of MLS data is usually deemed reliable but is NOT guaranteed accurate by the MLS. Buyers are responsible for verifying the accuracy of all information and should investigate the data themselves or retain appropriate professionals. Information from sources other than the Listing Agent may have been included in the MLS data. Unless otherwise specified in writing, Broker/Agent has not and will not verify any information obtained from other sources. The Broker/Agent providing the information contained herein may or may not have been the Listing and/or Selling Agent.






















/t.realgeeks.media/resize/140x/https://u.realgeeks.media/landmarkoc/landmarklogo.png)