18802 Derek Drive, Villa Park, CA 92861
- $2,625,000
- 4
- BD
- 4
- BA
- 3,139
- SqFt
- List Price
- $2,625,000
- Status
- ACTIVE
- MLS#
- PW24081783
- Year Built
- 1970
- Bedrooms
- 4
- Bathrooms
- 4
- Living Sq. Ft
- 3,139
- Lot Size
- 22,000
- Acres
- 0.51
- Lot Location
- 2-5 Units/Acre, Back Yard, Cul-De-Sac, Front Yard, Garden, Sprinkler System, Yard
- Days on Market
- 13
- Property Type
- Single Family Residential
- Style
- Contemporary, Spanish
- Property Sub Type
- Single Family Residence
- Stories
- One Level
- Neighborhood
- , Villa Park
Property Description
Amazing single-story estate, remodeled from top to bottom with incredible guest house!! This single-story sprawling estate is nestled on a quiet cul-de-sac in the center of the highly coveted Villa Park. The main estate is accessed through stunning double wrought iron/glass front doors with glass openings for air flow. Enter an impressive great room which is open, light, and bright and leads to the amazing dining room and kitchen complete with 2 islands of waterfall marble, custom cabinets, and top of the line Wolf/Sub-Zero appliances, dual wine coolers, and a custom humidor. A wall of 20 ft opening doors which overlook the patio and rear yard, pool area, and treetop views of beautiful sunsets. The dining area of this great room is enhanced by an amazing fire and ice fireplace surrounded by a wall of book-matched marble. Walk thru to an additional living/bonus room also with a10 ft wall of fully opening glass doors and book-matched marble fireplace and bar area. Recessed lighting, plantation shutters, smart home system, 3 Zone A.C. soft water system, tankless water heater, and Fleetwood windows throughout + more. Laundry closet has double washers and dryers. Romantic Master overlooking yard with custom walk-in closet (Could also be converted back to a bedroom). All bedrooms are complete with walk in closets. New plumbing including sewer to street. Amazing guest house with large open concept living and kitchen areas with separate bedroom/bath area, laundry room, and private little yard. Spacious entertainers’ deck, sparkling pool/spa, HUGE grassy area with lots of room to play. Perfect for play area, sport court, home gardening, and swing set/slide. This home has it all! Call immediately for details!
Additional Information
- Other Buildings
- Guest House
- Appliances
- 6 Burner Stove, Built-In Range, Double Oven, Gas Oven, Gas Range
- Pool
- Yes
- Pool Description
- In Ground, Private
- Fireplace Description
- Decorative, Dining Room, Family Room, Gas, Outside
- Heat
- Central
- Cooling
- Yes
- Cooling Description
- Central Air, Zoned
- View
- Trees/Woods
- Exterior Construction
- Concrete, Stucco
- Patio
- Rear Porch, Concrete, Open, Patio, Terrace
- Roof
- Spanish Tile
- Garage Spaces Total
- 2
- Sewer
- Sewer Tap Paid
- Water
- Public
- School District
- Orange Unified
- Elementary School
- Villa Park
- Middle School
- Cerro Villa
- High School
- Villa Park
- Interior Features
- Dry Bar, Stone Counters, All Bedrooms Down, Entrance Foyer, Primary Suite
- Attached Structure
- Detached
- Number Of Units Total
- 2
Listing courtesy of Listing Agent: Hillary Thomas (hillary@thomasrealestategroup.com) from Listing Office: Thomas Real Estate Group.
Mortgage Calculator
Based on information from California Regional Multiple Listing Service, Inc. as of . This information is for your personal, non-commercial use and may not be used for any purpose other than to identify prospective properties you may be interested in purchasing. Display of MLS data is usually deemed reliable but is NOT guaranteed accurate by the MLS. Buyers are responsible for verifying the accuracy of all information and should investigate the data themselves or retain appropriate professionals. Information from sources other than the Listing Agent may have been included in the MLS data. Unless otherwise specified in writing, Broker/Agent has not and will not verify any information obtained from other sources. The Broker/Agent providing the information contained herein may or may not have been the Listing and/or Selling Agent.
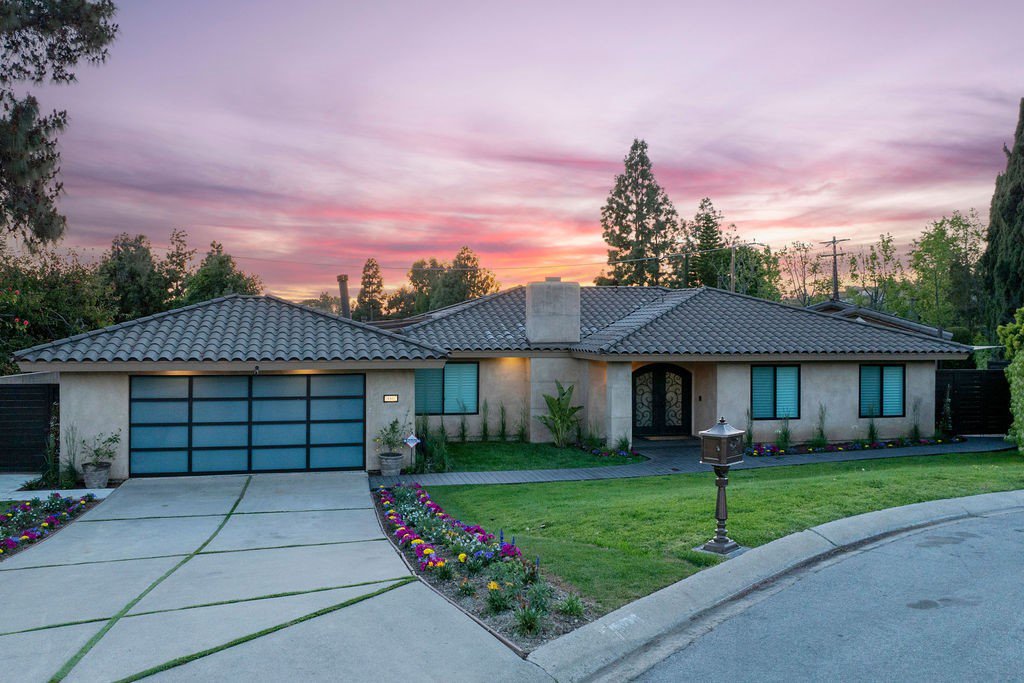


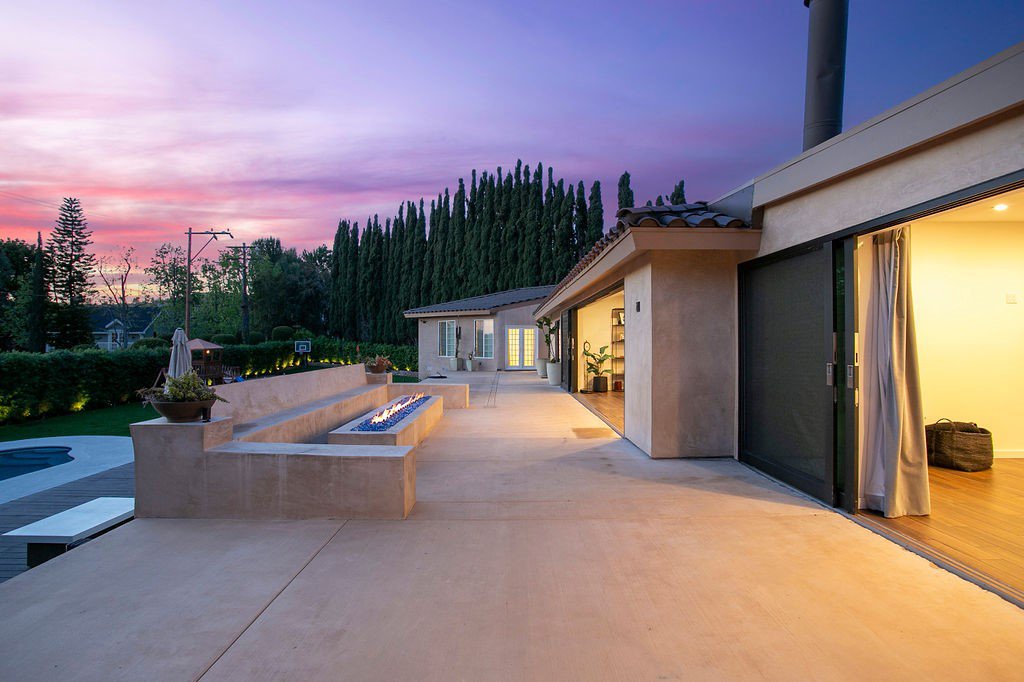









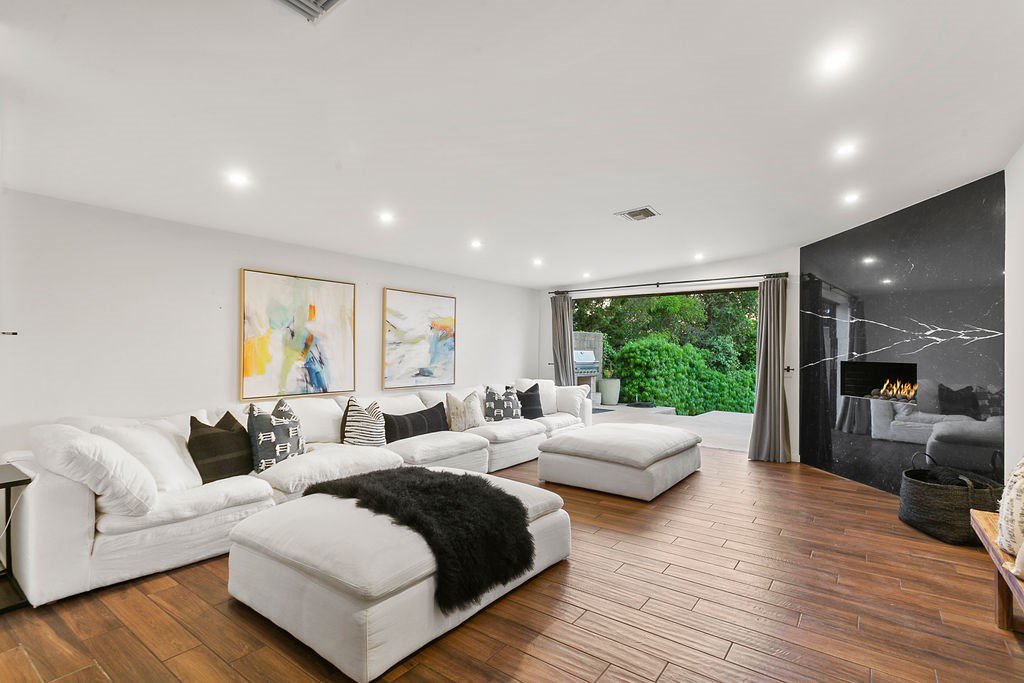






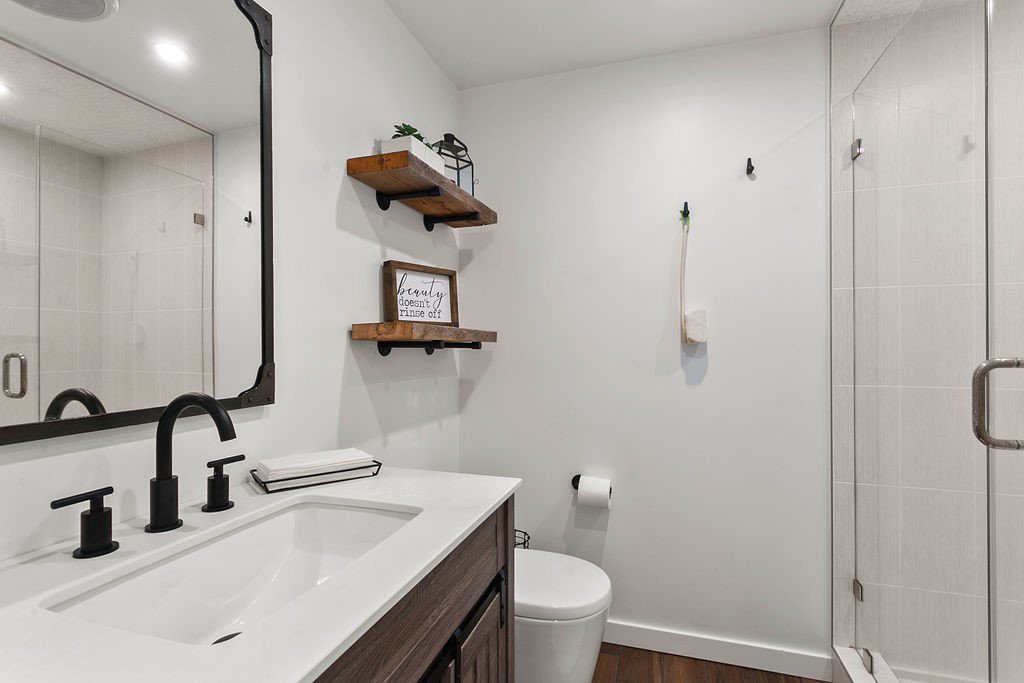
















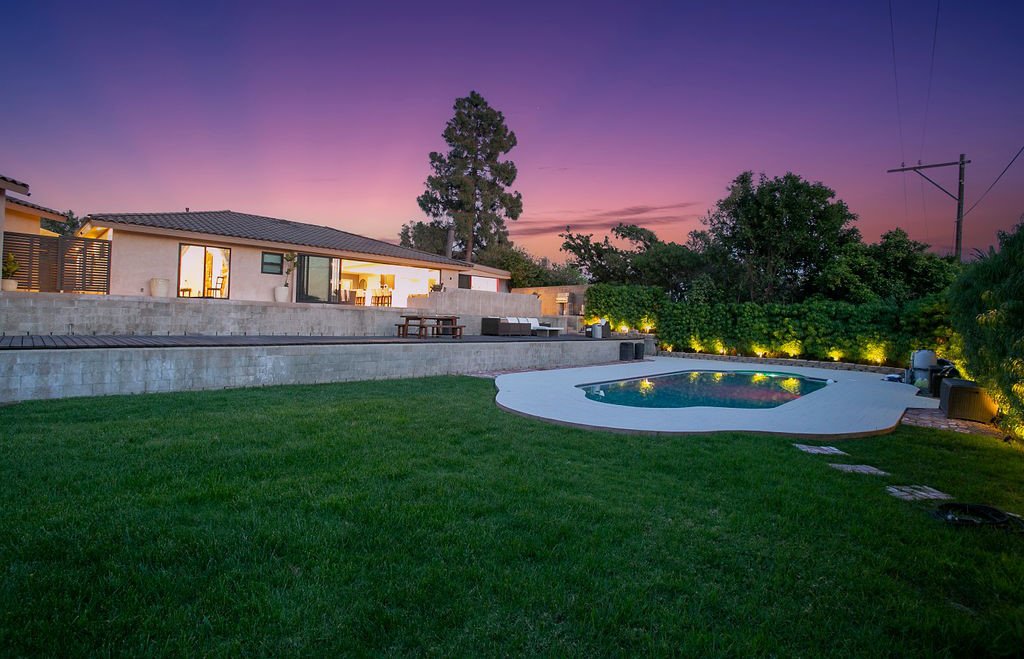



















/t.realgeeks.media/resize/140x/https://u.realgeeks.media/landmarkoc/landmarklogo.png)