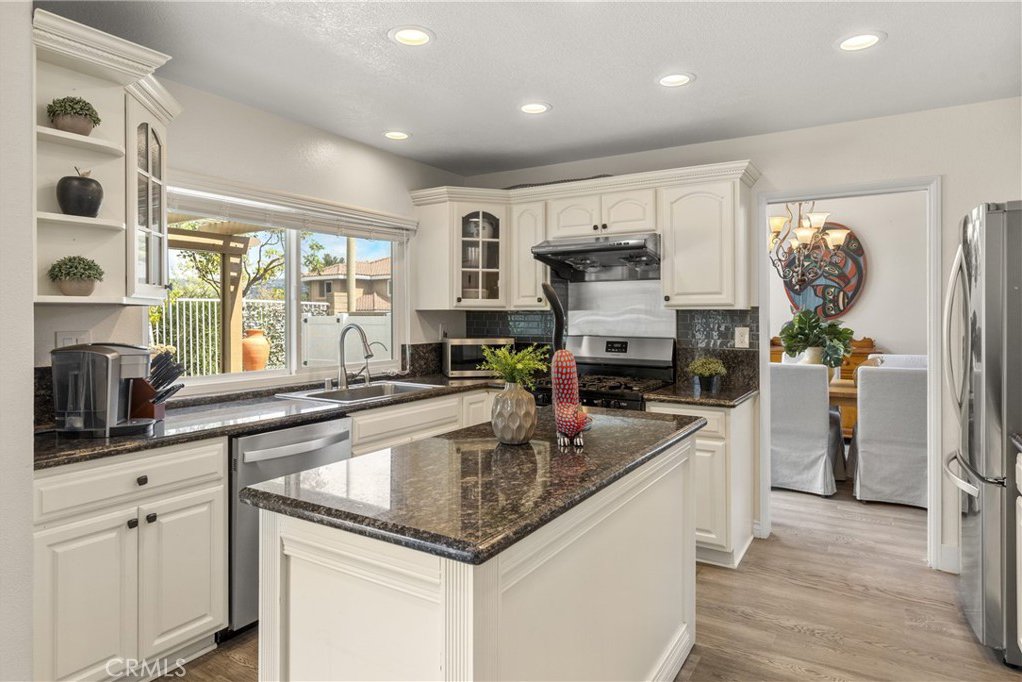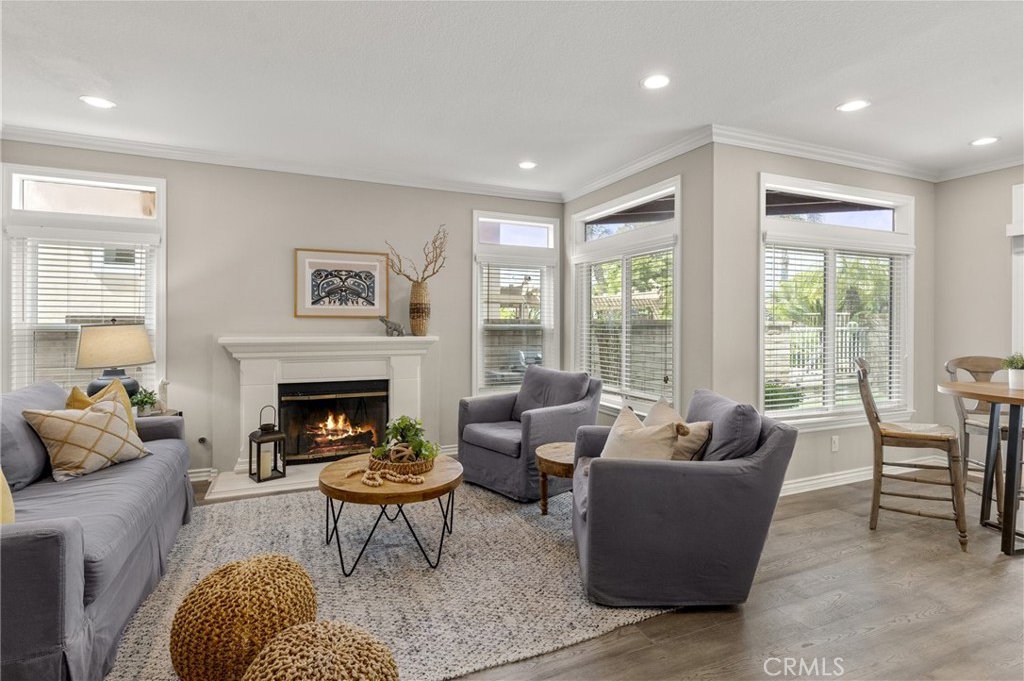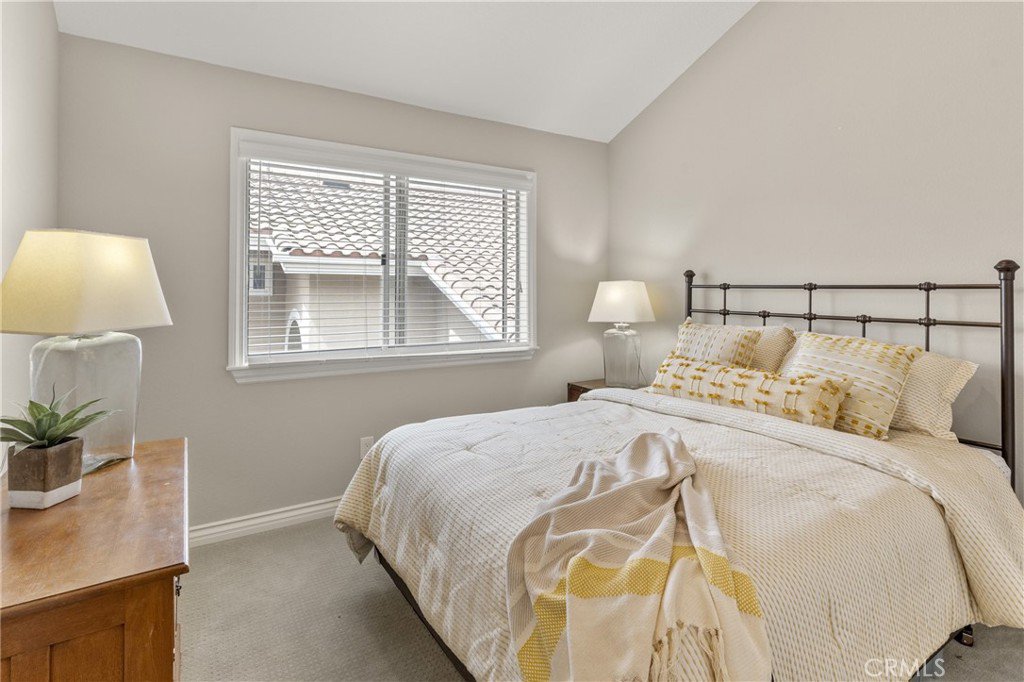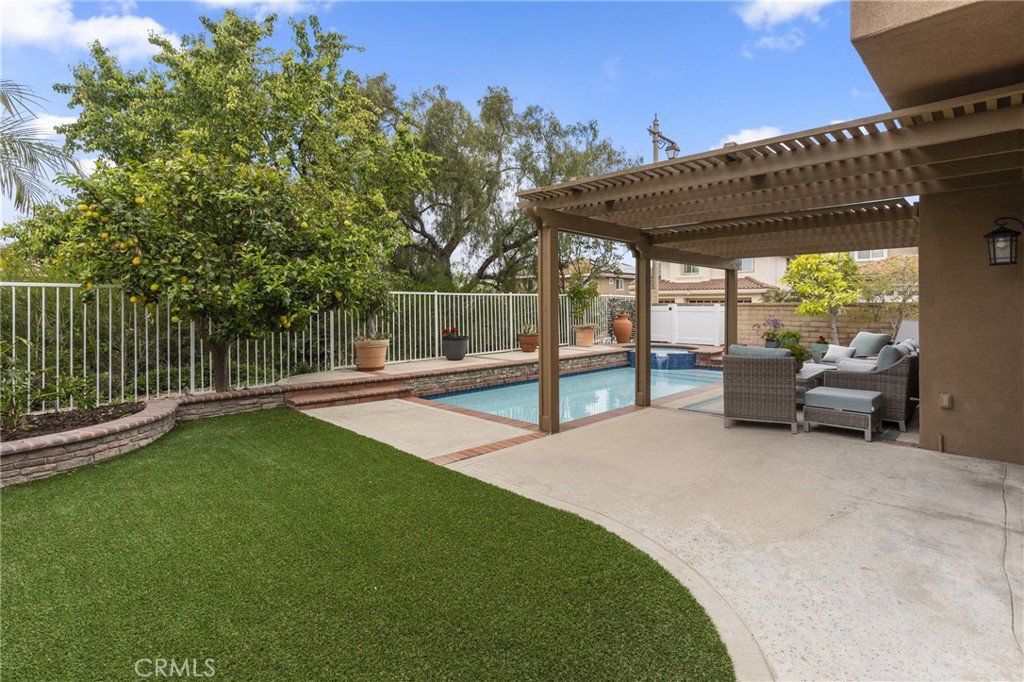500 S Laureltree Drive, Anaheim Hills, CA 92808
- $1,425,000
- 4
- BD
- 3
- BA
- 2,424
- SqFt
- List Price
- $1,425,000
- Status
- PENDING
- MLS#
- PW24079998
- Year Built
- 1990
- Bedrooms
- 4
- Bathrooms
- 3
- Living Sq. Ft
- 2,424
- Lot Size
- 5,200
- Acres
- 0.12
- Lot Location
- Back Yard, Corner Lot, Front Yard, Sprinklers In Rear, Sprinklers In Front, Landscaped, Sprinkler System
- Days on Market
- 6
- Property Type
- Single Family Residential
- Style
- Contemporary
- Property Sub Type
- Single Family Residence
- Stories
- Two Levels
- Neighborhood
- Larkspur (Lark)
Property Description
Meticulously maintained pool home offers luxurious living in the highly sought after Larkspur at Sycamore Canyon community of Anaheim Hills. This exquisite home offers 2441 square ft. of living space, 4 bedrooms, 2.5 bathrooms and an abundance of natural light throughout. Home has recently been painted inside and out, Newer Milgard high end Tuscany vinyl windows/sliding door on first floor, luxury vinyl flooring, whole house water softener and filter. Artificial turf has recently been added to front and backyard, pool has been re plastered, along with a variable speed pool pump, filter and valves. Home has a gated entrance and private courtyard. Double door entry leads to a spacious living room, dining room and family room with fireplace. Kitchen has granite counters, walk in pantry and a large movable island. Upstairs the primary suite with mountain views, remodeled primary bathroom with dual sinks, soaking tub, enclosed shower area and a walk-in closet. The additional 3 bedrooms are light, bright, and spacious. Main floor laundry room with sink and direct access to oversized garage offing an abundance of storage space. This home offers close proximity to shopping, dining, parks, and easy access to freeways.
Additional Information
- HOA
- 92
- Frequency
- Monthly
- Association Amenities
- Maintenance Grounds
- Appliances
- Dishwasher, Gas Cooktop, Disposal, Gas Oven, Gas Range, Gas Water Heater, Refrigerator, Water Softener, Water Heater
- Pool
- Yes
- Pool Description
- Filtered, Heated, In Ground, Private
- Fireplace Description
- Family Room, Gas
- Heat
- Central
- Cooling
- Yes
- Cooling Description
- Central Air
- View
- Mountain(s), Pool
- Patio
- Concrete, Patio
- Roof
- Tile
- Garage Spaces Total
- 2
- Sewer
- Sewer Tap Paid
- Water
- Public
- School District
- Orange Unified
- Elementary School
- Running Springs
- Middle School
- El Rancho Charter
- High School
- Canyon
- Interior Features
- Cathedral Ceiling(s), Granite Counters, High Ceilings, Open Floorplan, Pantry, Stone Counters, Recessed Lighting, Two Story Ceilings, All Bedrooms Up, Attic, Primary Suite, Walk-In Pantry, Walk-In Closet(s)
- Attached Structure
- Detached
- Number Of Units Total
- 1
Listing courtesy of Listing Agent: Cathy Ramirez (cathy4homes@gmail.com) from Listing Office: BHHS CA Properties.
Mortgage Calculator
Based on information from California Regional Multiple Listing Service, Inc. as of . This information is for your personal, non-commercial use and may not be used for any purpose other than to identify prospective properties you may be interested in purchasing. Display of MLS data is usually deemed reliable but is NOT guaranteed accurate by the MLS. Buyers are responsible for verifying the accuracy of all information and should investigate the data themselves or retain appropriate professionals. Information from sources other than the Listing Agent may have been included in the MLS data. Unless otherwise specified in writing, Broker/Agent has not and will not verify any information obtained from other sources. The Broker/Agent providing the information contained herein may or may not have been the Listing and/or Selling Agent.






































/t.realgeeks.media/resize/140x/https://u.realgeeks.media/landmarkoc/landmarklogo.png)