1141 E Sunflower Circle Unit 115, Orange, CA 92866
- $1,150,000
- 3
- BD
- 3
- BA
- 1,750
- SqFt
- List Price
- $1,150,000
- Status
- ACTIVE UNDER CONTRACT
- MLS#
- PW24079834
- Year Built
- 1997
- Bedrooms
- 3
- Bathrooms
- 3
- Living Sq. Ft
- 1,750
- Lot Size
- 6,000
- Acres
- 0.14
- Lot Location
- 0-1 Unit/Acre, Back Yard, Front Yard, Garden
- Days on Market
- 14
- Property Type
- Single Family Residential
- Property Sub Type
- Single Family Residence
- Stories
- Two Levels
Property Description
Nestled in the gated community of Sycamore Crossings in the heart of Orange, this stunning 3 bedroom, 2.5 bathroom residence awaits. As you step in, the soaring vaulted ceilings grace both the living and family rooms, while the family room features a cozy fireplace with a tranquil view of the backyard. The bright kitchen, adorned with granite countertops, a central island, and stainless steel appliances, seamlessly connects to the family room and breakfast nook. Step out from the breakfast nook to enjoy the impeccably maintained, generously sized backyard featuring a built in barbecue, covered patio, and fire pit area perfect for hosting gatherings. Enjoy the real wood flooring though out out the entire home with marble tile adorning the kitchen and formal living room. Situated on one of the largest lots in the community, enjoy the bounty of fruit trees in the backyard, including avocado, white magnolia, Thai longan, Korean pear, cherimoya, papaya, guava, mulberry, and dragonfruit. On the second floor go the home, the bedrooms presents ample space, with the primary suite featuring its own ensuite bathroom and walk-in closet, alongside a designated laundry area for added convenience. Situated in a prime location near the 55, 22, and 5 freeways, the home is also just a block away from the Santiago River Bike Trail, Old Towne Orange, and excellent schools. Don’t miss your chance to call this exceptional residence your home!
Additional Information
- HOA
- 95
- Frequency
- Monthly
- Association Amenities
- Pool, Spa/Hot Tub
- Appliances
- 6 Burner Stove, Barbecue, Dishwasher, Gas Oven, Gas Range, Microwave, Propane Range, Refrigerator, Water To Refrigerator, Water Heater, Water Purifier, Dryer, Washer
- Pool Description
- Community, Fenced, Association
- Fireplace Description
- Family Room
- Cooling
- Yes
- Cooling Description
- Central Air
- View
- None
- Roof
- Clay, Tile
- Garage Spaces Total
- 2
- Sewer
- Public Sewer
- Water
- Public
- School District
- Orange Unified
- Elementary School
- Taft
- Middle School
- Cerra Villa
- High School
- Villa Park
- Interior Features
- All Bedrooms Up, Atrium, Walk-In Closet(s)
- Attached Structure
- Detached
- Number Of Units Total
- 1
Listing courtesy of Listing Agent: Christina De Santis (kinadesantis@gmail.com) from Listing Office: reframe.
Mortgage Calculator
Based on information from California Regional Multiple Listing Service, Inc. as of . This information is for your personal, non-commercial use and may not be used for any purpose other than to identify prospective properties you may be interested in purchasing. Display of MLS data is usually deemed reliable but is NOT guaranteed accurate by the MLS. Buyers are responsible for verifying the accuracy of all information and should investigate the data themselves or retain appropriate professionals. Information from sources other than the Listing Agent may have been included in the MLS data. Unless otherwise specified in writing, Broker/Agent has not and will not verify any information obtained from other sources. The Broker/Agent providing the information contained herein may or may not have been the Listing and/or Selling Agent.
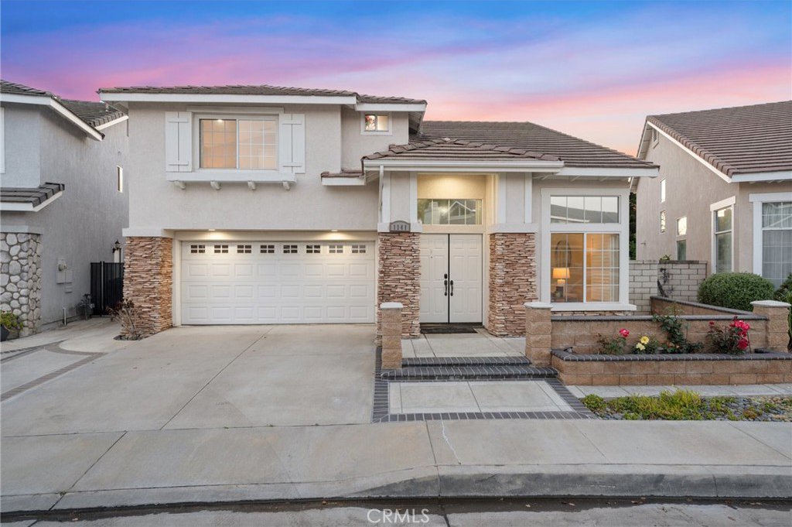








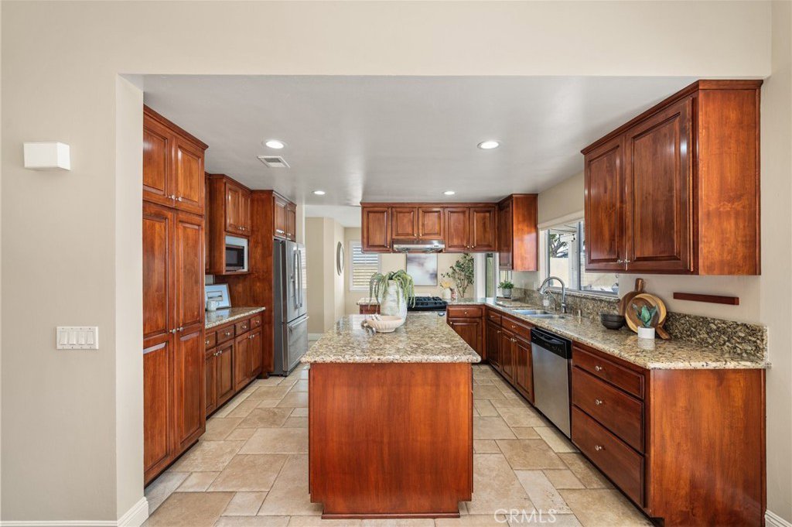
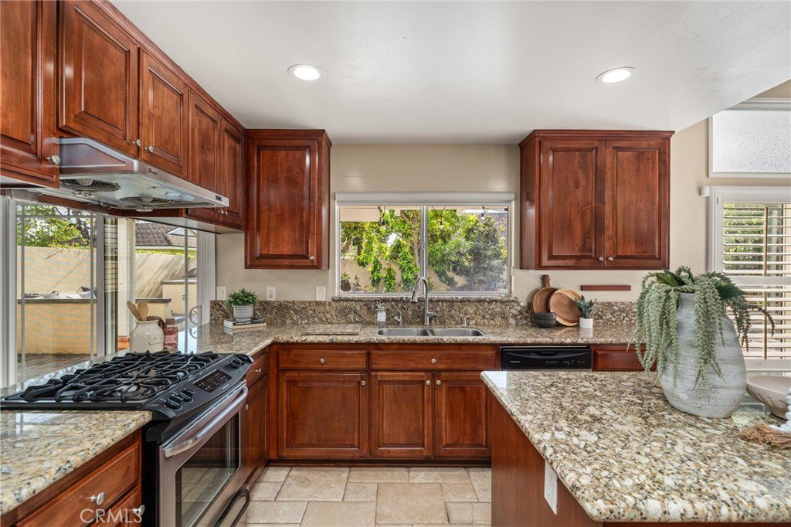





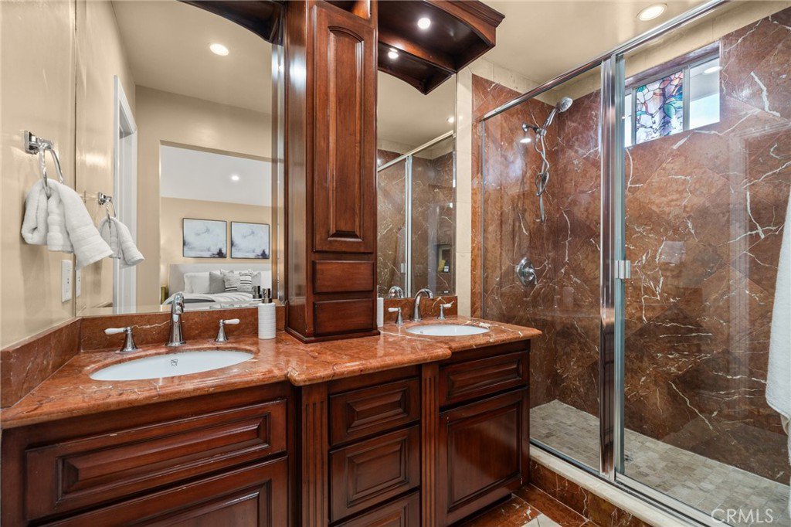

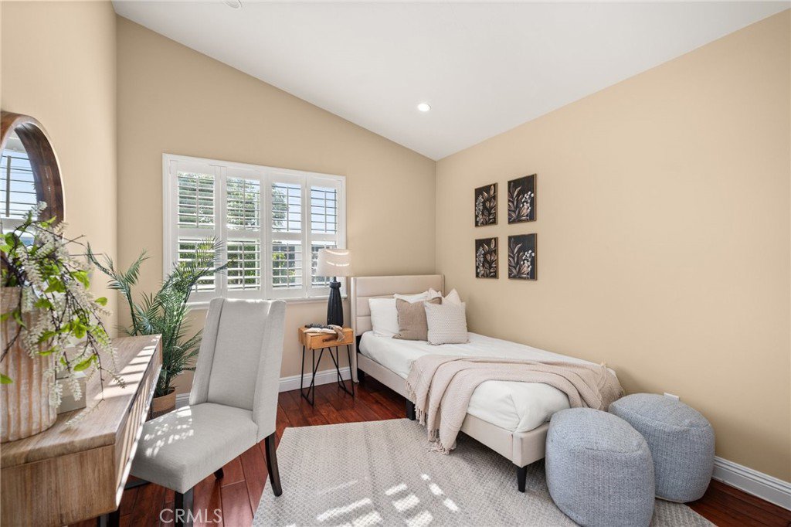





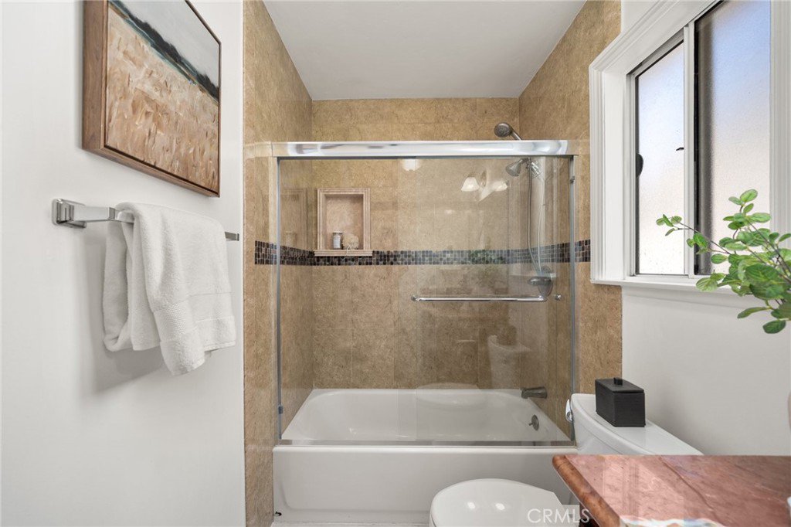




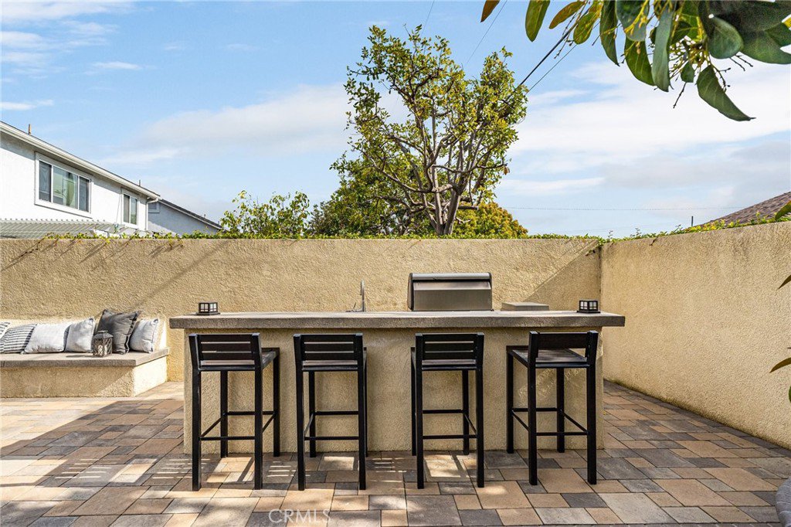







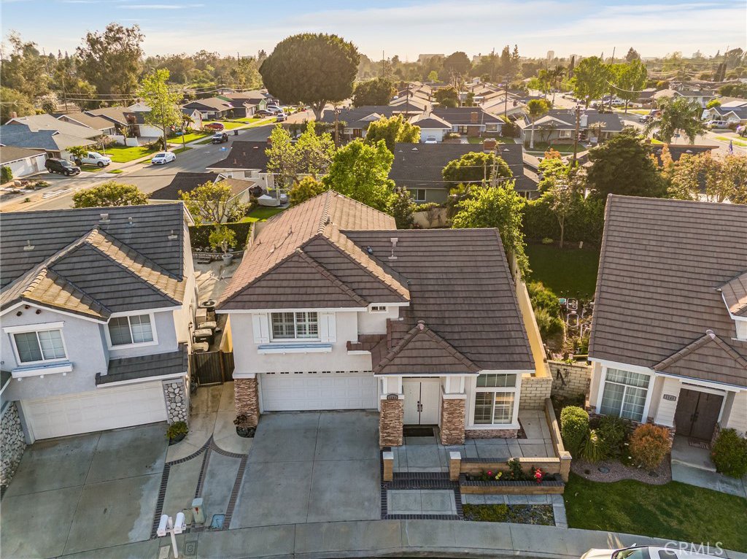

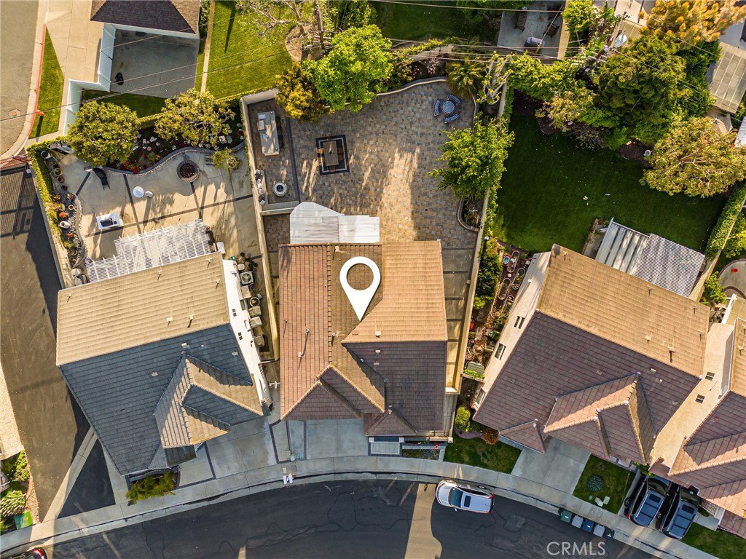


/t.realgeeks.media/resize/140x/https://u.realgeeks.media/landmarkoc/landmarklogo.png)