4315 DARTMOUTH DR N, Yorba Linda, CA 92886
- $2,789,000
- 5
- BD
- 5
- BA
- 4,809
- SqFt
- List Price
- $2,789,000
- Status
- ACTIVE
- MLS#
- PW24079014
- Year Built
- 2016
- Bedrooms
- 5
- Bathrooms
- 5
- Living Sq. Ft
- 4,809
- Lot Size
- 11,348
- Acres
- 0.26
- Lot Location
- 0-1 Unit/Acre
- Days on Market
- 14
- Property Type
- Single Family Residential
- Property Sub Type
- Single Family Residence
- Stories
- Two Levels
Property Description
This Toll Brothers home design is a luxurious property built in 2016. The stunning residence boasts five spacious bedrooms, 4.5 bathrooms, and a 3-car garage. Its elegant design is inspired by a rich architectural style that will capture your heart and imagination. As you enter through the impressive foyer with a circular staircase, you will immediately notice the home's handsome curb appeal, leaving a lasting impression. The main floor offers a guest room with a private bathroom, perfect for visiting friends and family. Adjacent to this is a desirable office and a powder room for your guests' comfort. The grand kitchen is the centerpiece of this home, featuring a spacious center island with a breakfast bar, ample counter and cabinet space, and high-end KitchenAid stainless steel appliances, including a built-in refrigerator, double oven, and a 6-burner stove. With a walk-in pantry and adjoining nook, this kitchen is both functional and beautiful. The primary bedroom is a tranquil retreat with stunning coffered ceilings, perfect for unwinding after a long day. The spa-like primary bathroom is an indulgent haven, complete with an inviting soaking tub, his-and-her vanities, a glass-enclosed shower, and a king-size walk-in closet, providing ample space to pamper yourself. Each of the secondary bedrooms also boasts its own private bathroom, ensuring comfort and privacy for all. The laundry room is equipped with counters, a sink, and plenty of cabinets for storage, making everyday chores a breeze. Step outside to the lovely patio, where you can entertain guests and create cherished moments of relaxation and joy. With its impressive design and luxurious features, the Toll Brothers home is a must-see property that will capture your heart and exceed your expectations.
Additional Information
- HOA
- 170
- Frequency
- Monthly
- Association Amenities
- Maintenance Grounds
- Appliances
- 6 Burner Stove, Built-In Range, Convection Oven, Double Oven, Dishwasher, Gas Cooktop, Disposal, Gas Oven, Gas Range, Gas Water Heater, Microwave, Refrigerator, Range Hood, Self Cleaning Oven, Water Softener, Tankless Water Heater, Water Purifier
- Pool Description
- None
- Fireplace Description
- Family Room
- Cooling
- Yes
- Cooling Description
- Central Air, Dual, Electric, Zoned
- View
- City Lights, Peek-A-Boo
- Roof
- Tile
- Garage Spaces Total
- 3
- Sewer
- Public Sewer
- Water
- Public
- School District
- Placentia-Yorba Linda Unified
- High School
- Yorba Linda
- Interior Features
- Block Walls, Ceiling Fan(s), Crown Molding, Granite Counters, High Ceilings, Multiple Staircases, Open Floorplan, Pantry, Bedroom on Main Level, Entrance Foyer, Galley Kitchen, Jack and Jill Bath, Loft, Walk-In Closet(s)
- Attached Structure
- Detached
- Number Of Units Total
- 1
Listing courtesy of Listing Agent: Jacquelene Kan (jkan88@gmail.com) from Listing Office: Universal Elite Inc.
Mortgage Calculator
Based on information from California Regional Multiple Listing Service, Inc. as of . This information is for your personal, non-commercial use and may not be used for any purpose other than to identify prospective properties you may be interested in purchasing. Display of MLS data is usually deemed reliable but is NOT guaranteed accurate by the MLS. Buyers are responsible for verifying the accuracy of all information and should investigate the data themselves or retain appropriate professionals. Information from sources other than the Listing Agent may have been included in the MLS data. Unless otherwise specified in writing, Broker/Agent has not and will not verify any information obtained from other sources. The Broker/Agent providing the information contained herein may or may not have been the Listing and/or Selling Agent.


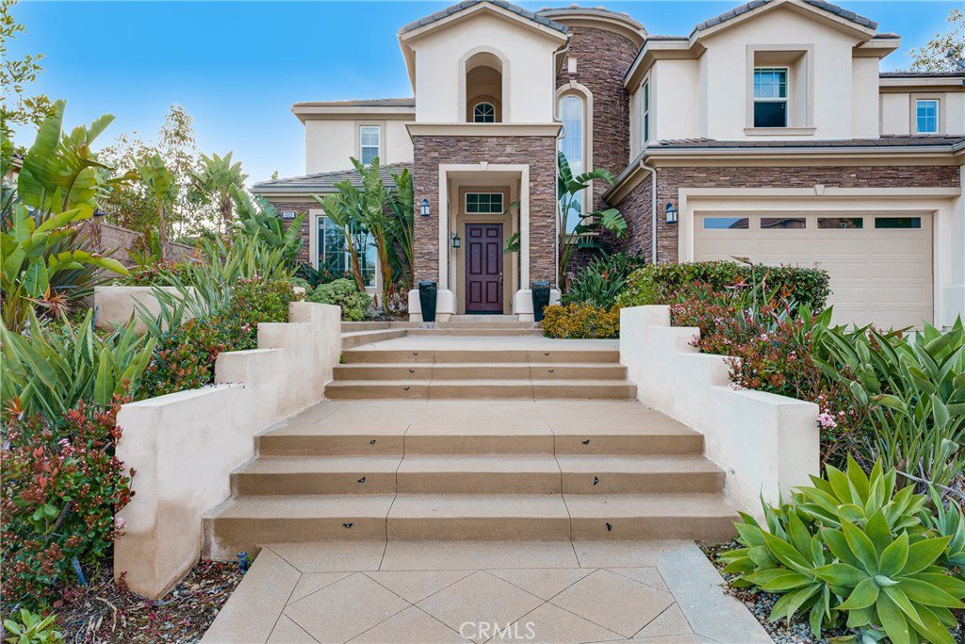






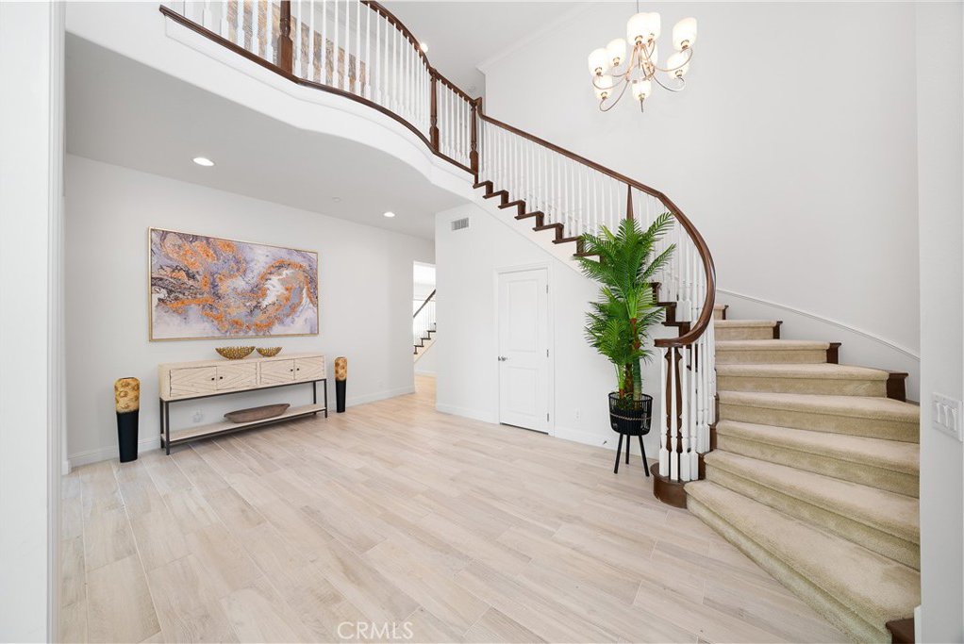


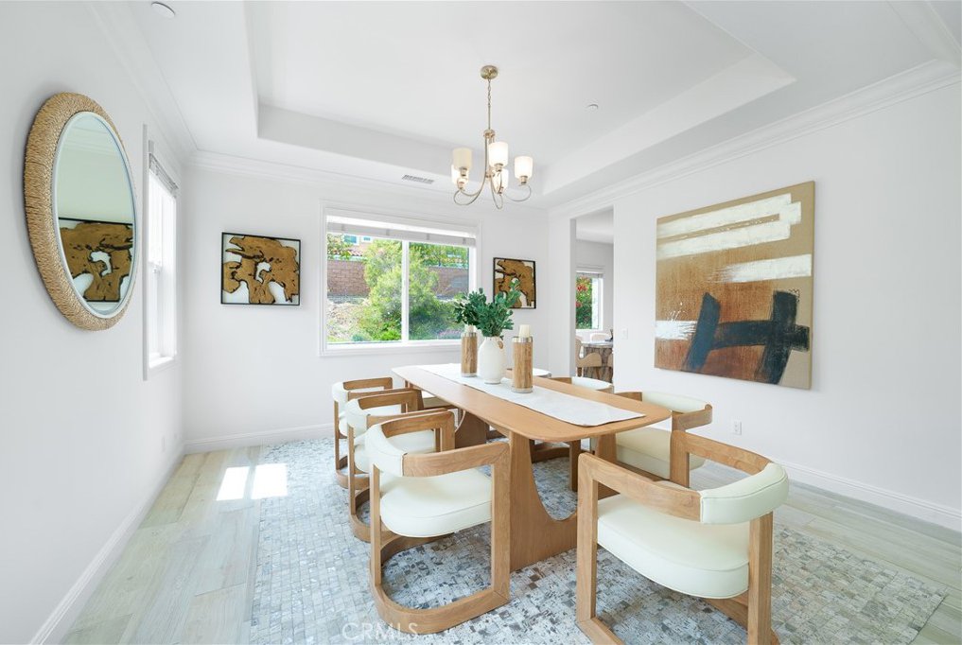















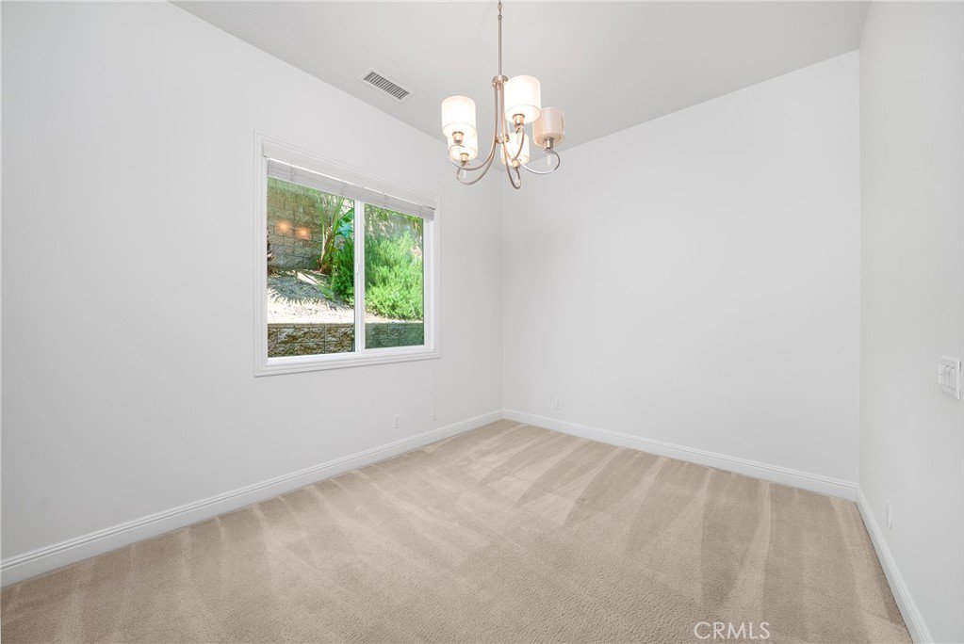

















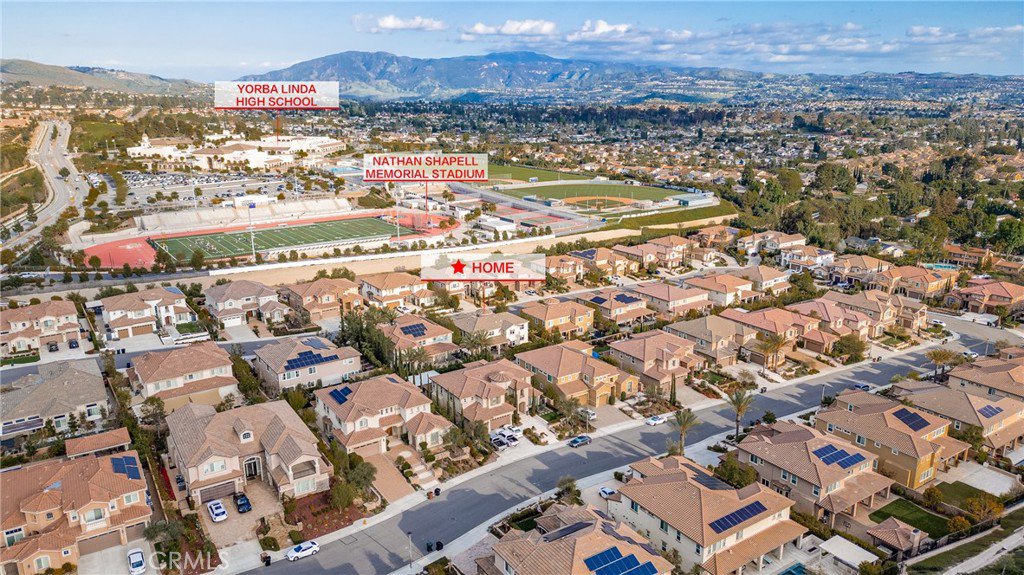


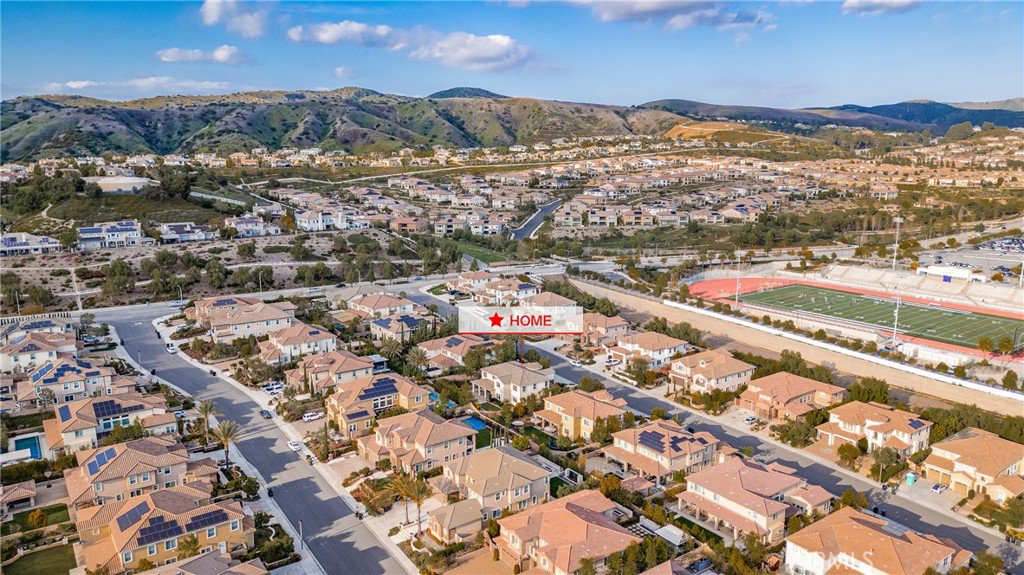




/t.realgeeks.media/resize/140x/https://u.realgeeks.media/landmarkoc/landmarklogo.png)