31981 Lazy Glen Lane, Trabuco Canyon, CA 92679
- $1,098,000
- 3
- BD
- 3
- BA
- 1,678
- SqFt
- List Price
- $1,098,000
- Status
- PENDING
- MLS#
- PW24078162
- Year Built
- 1985
- Bedrooms
- 3
- Bathrooms
- 3
- Living Sq. Ft
- 1,678
- Lot Size
- 5,130
- Acres
- 0.12
- Lot Location
- 0-1 Unit/Acre, Back Yard, Front Yard, Landscaped, Near Park, Sprinkler System
- Days on Market
- 2
- Property Type
- Single Family Residential
- Property Sub Type
- Single Family Residence
- Stories
- Two Levels
- Neighborhood
- Fieldstone Classics (Flcl)
Property Description
Welcome to 31981 Lazy Glen Lane, located on a cul-de-sac street, surrounded by all of the beautiful amenities Robinson Ranch has to offer. The entry to the home is unique, with a rose lined pathway to a private front door. Upon entering, the dramatic vaulted ceilings and airy feeling are immediately apparent. The spacious living and dining rooms are adorned with large windows, providing ample natural light. The gourmet kitchen has stainless steel appliances, a stainless Kohler sink, granite counter tops, a stone backsplash, customized cabinets with pull-out drawers, recessed lighting and large windows with views of the beautiful backyard. The downstairs includes wood floors, upgraded windows, new light fixtures, newly painted stair railing, a powder room and laundry room with access to the garage. The upstairs features three bedrooms and two baths. The Master suite has a spacious walk-in closet with custom built-ins, as well as a dual sink bathroom and shower. Recent upgrades include: NEW roof, NEW A/C, paid off solar and an EV outlet in the garage. The tranquil backyard is very low maintenance and includes artificial turf and an extra wide dog-run or side-yard area. Robinson Ranch is highly coveted for all it has to offer: biking, hiking, tennis courts, park, sports court, tot lots, swimming pool and spa. Walk to Robinson Elementary without crossing any streets! Its a very close distance to Rancho Santa Margarita and walking distance to RSM Lake, award winning schools, close to regional parks and Tijera's creek golf course. Enjoy the close proximity to the 4th of July fireworks and the Santa Parade at Christmas time. This neighborhood is storybook living! And best of all, no Mello Roos.
Additional Information
- HOA
- 130
- Frequency
- Monthly
- Association Amenities
- Sport Court, Outdoor Cooking Area, Picnic Area, Playground, Pool, Spa/Hot Tub, Tennis Court(s), Trail(s)
- Appliances
- Built-In Range, Dishwasher, Gas Oven, Microwave
- Pool Description
- In Ground, Association
- Fireplace Description
- Family Room
- Heat
- Central
- Cooling
- Yes
- Cooling Description
- Central Air
- View
- Mountain(s), Neighborhood, Peek-A-Boo
- Patio
- Concrete
- Roof
- Composition
- Garage Spaces Total
- 2
- Sewer
- Public Sewer
- Water
- Public
- School District
- Saddleback Valley Unified
- Elementary School
- Robinson Ranch
- Interior Features
- High Ceilings, Recessed Lighting, Two Story Ceilings, All Bedrooms Up, Primary Suite, Walk-In Closet(s)
- Attached Structure
- Detached
- Number Of Units Total
- 1
Listing courtesy of Listing Agent: Lillian Barrett (cljbarrett@sbcglobal.net) from Listing Office: First Team Real Estate North Tustin.
Mortgage Calculator
Based on information from California Regional Multiple Listing Service, Inc. as of . This information is for your personal, non-commercial use and may not be used for any purpose other than to identify prospective properties you may be interested in purchasing. Display of MLS data is usually deemed reliable but is NOT guaranteed accurate by the MLS. Buyers are responsible for verifying the accuracy of all information and should investigate the data themselves or retain appropriate professionals. Information from sources other than the Listing Agent may have been included in the MLS data. Unless otherwise specified in writing, Broker/Agent has not and will not verify any information obtained from other sources. The Broker/Agent providing the information contained herein may or may not have been the Listing and/or Selling Agent.
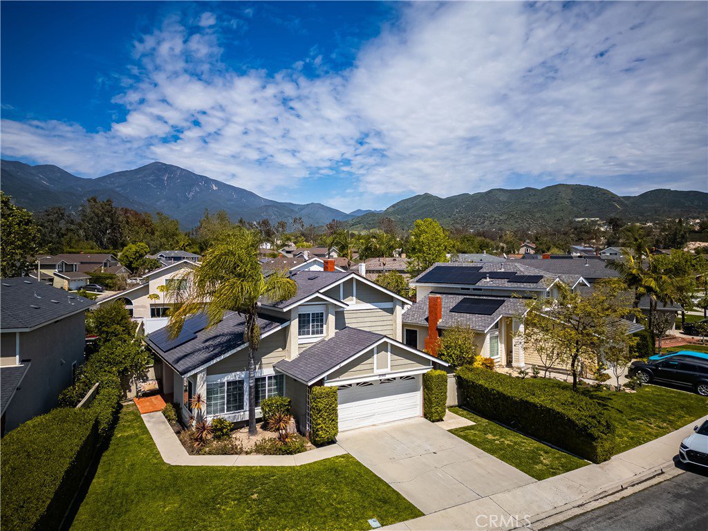












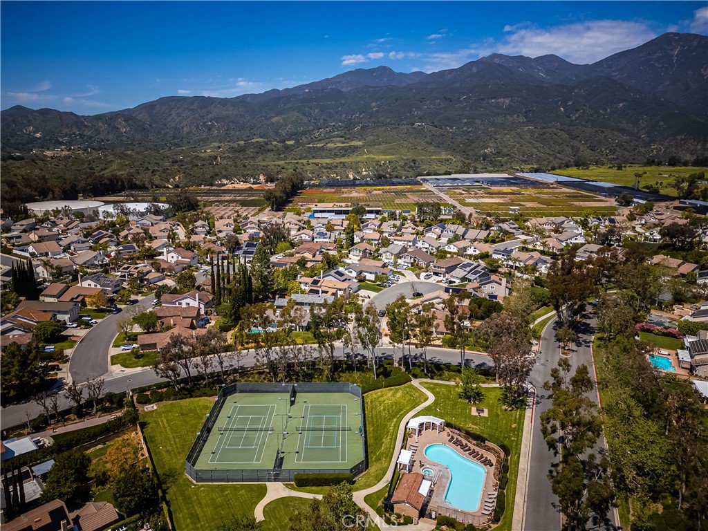



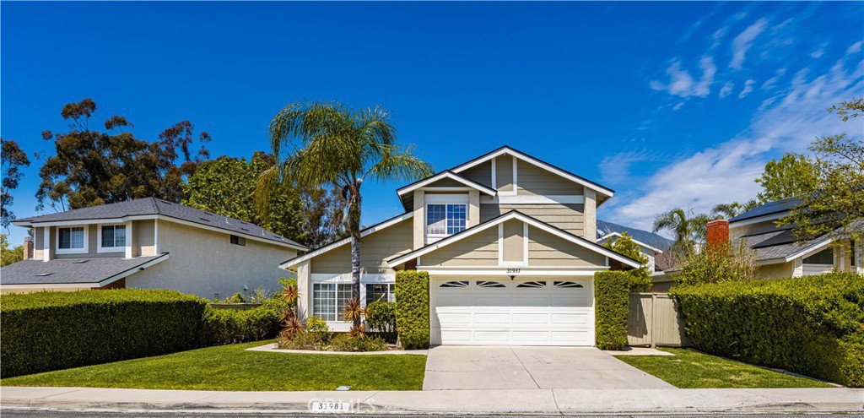


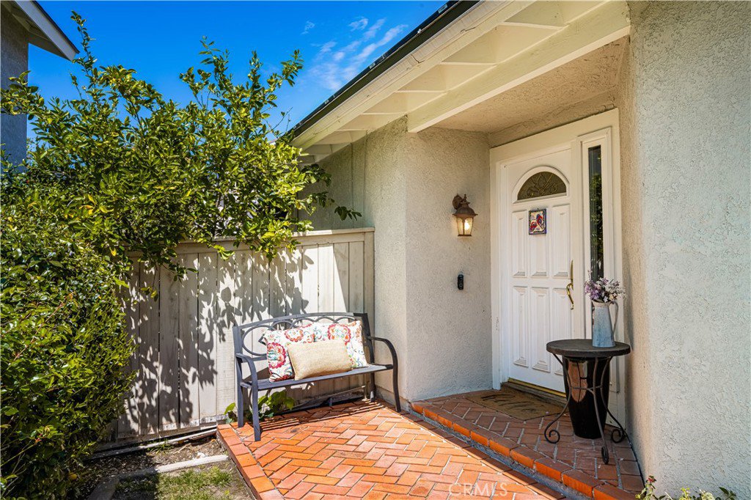




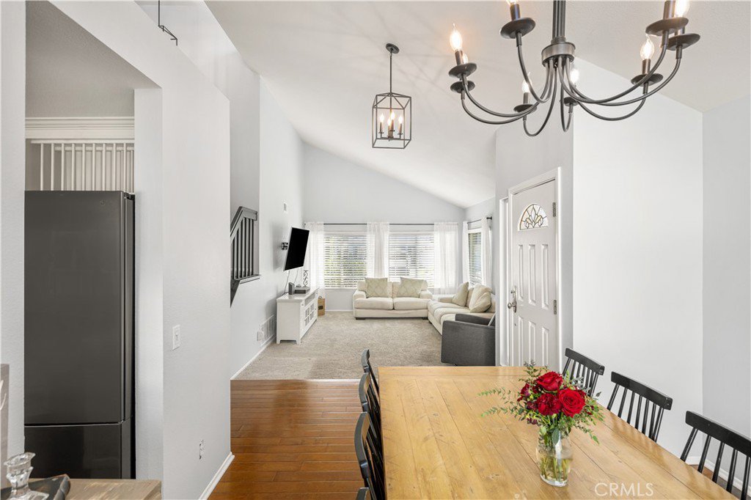
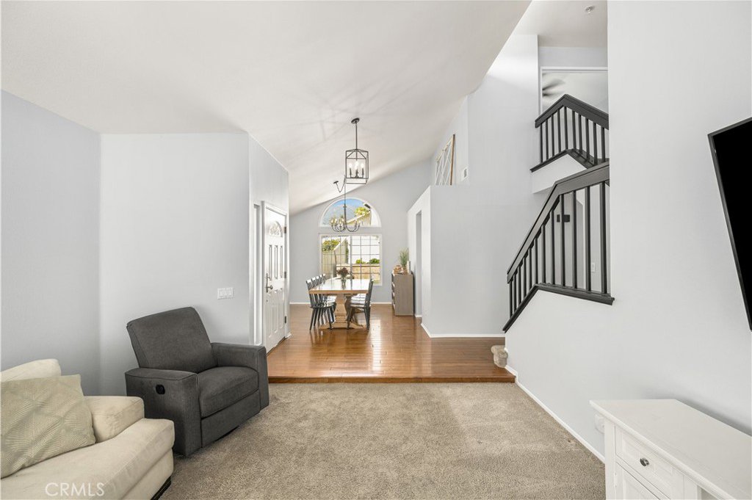





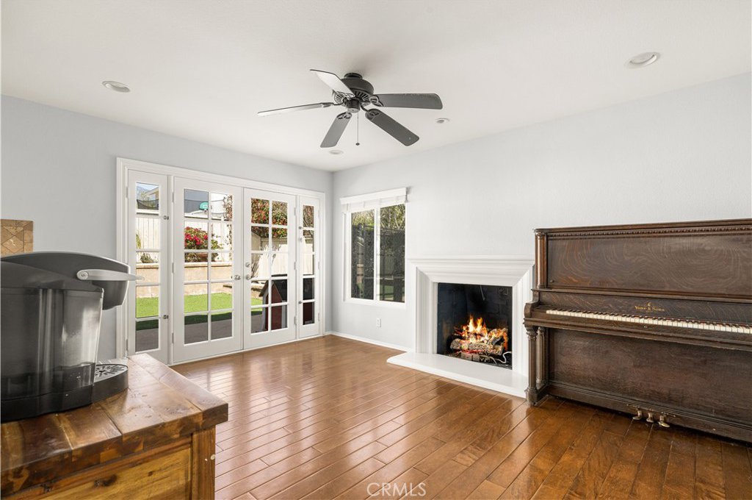








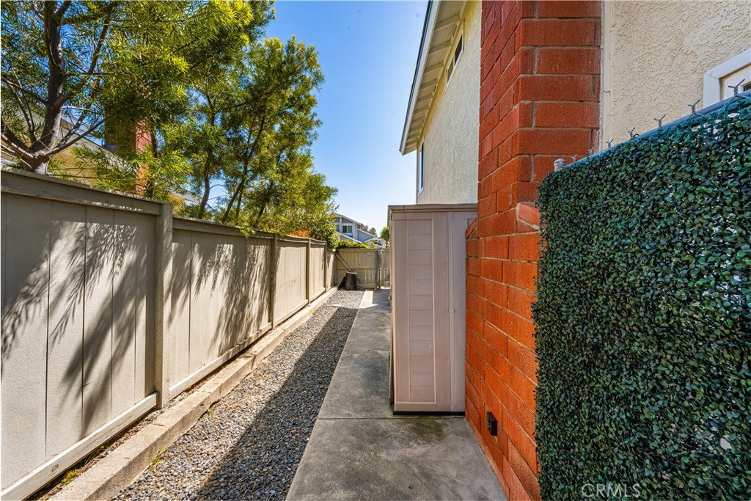
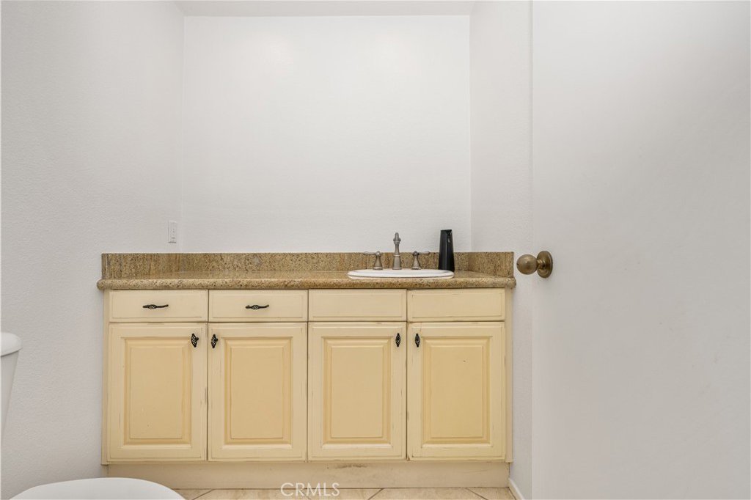











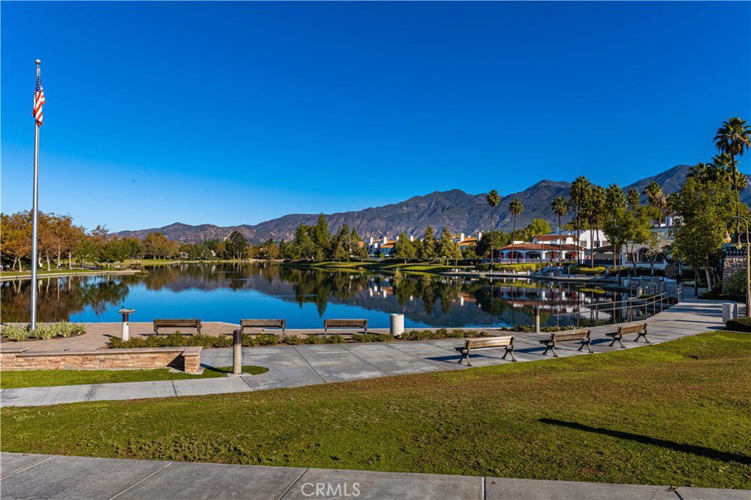



/t.realgeeks.media/resize/140x/https://u.realgeeks.media/landmarkoc/landmarklogo.png)