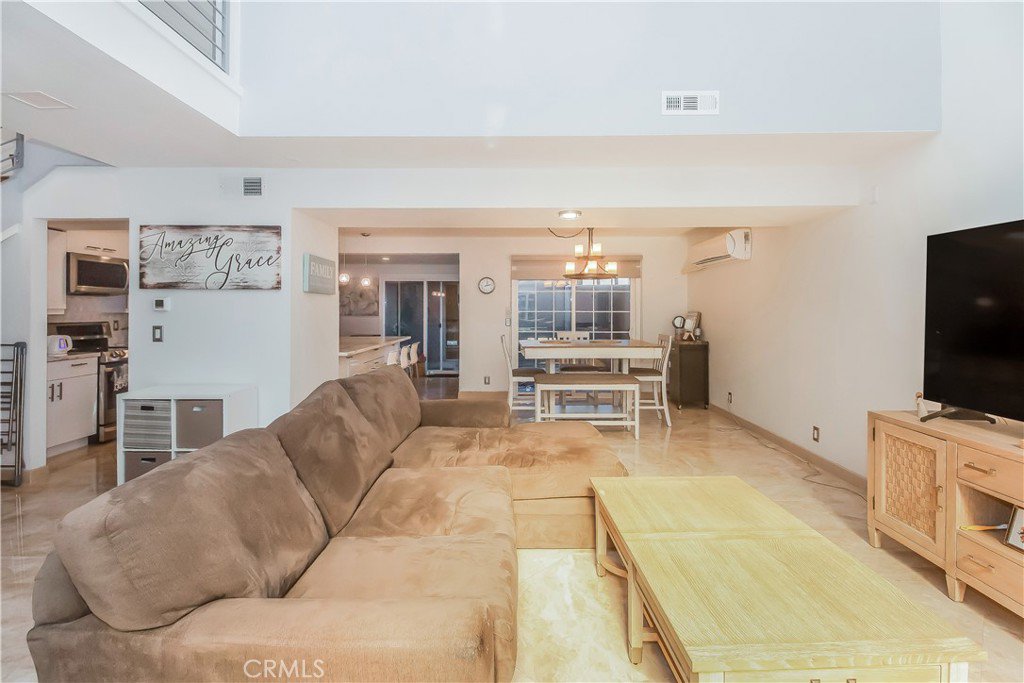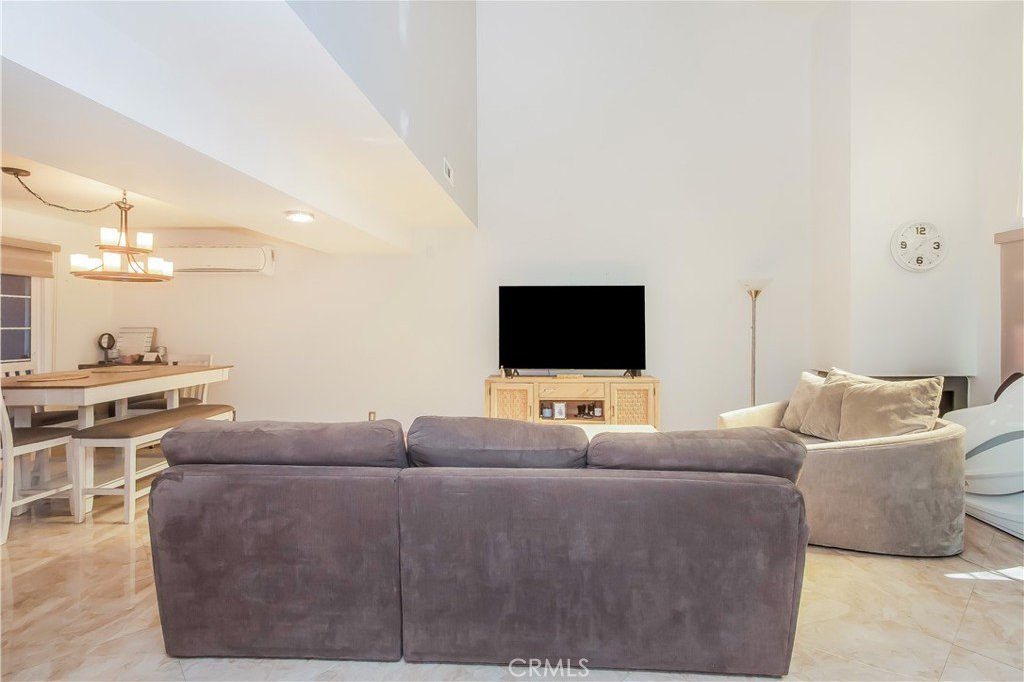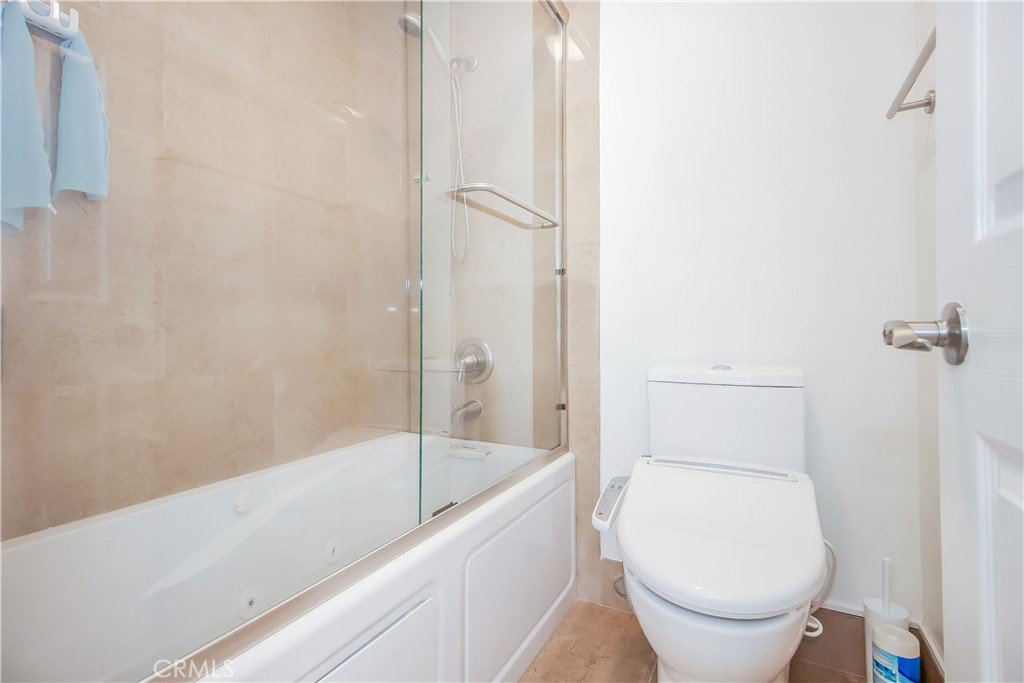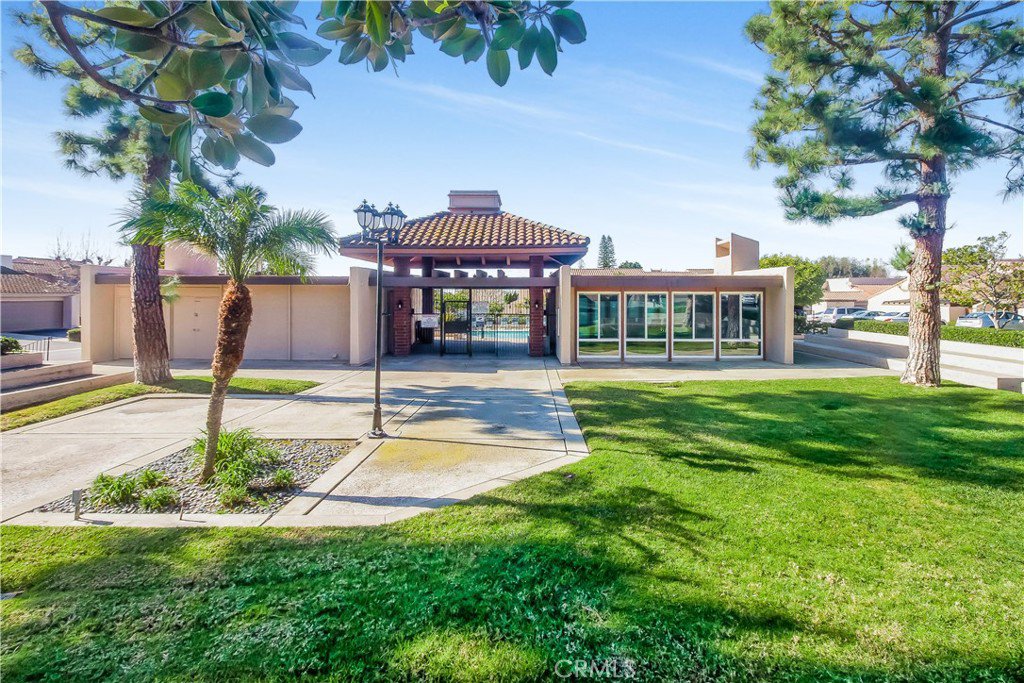8552 Buena Tierra Place, Buena Park, CA 90621
- $879,000
- 2
- BD
- 3
- BA
- 1,625
- SqFt
- List Price
- $879,000
- Status
- PENDING
- MLS#
- PW24078135
- Year Built
- 1972
- Bedrooms
- 2
- Bathrooms
- 3
- Living Sq. Ft
- 1,625
- Lot Size
- 2,175
- Acres
- 0.05
- Lot Location
- Greenbelt
- Days on Market
- 10
- Property Type
- Townhome
- Style
- Other
- Property Sub Type
- Townhouse
- Stories
- Two Levels
- Neighborhood
- Buena Tierra De Bellehurst (Buti)
Property Description
Highly upgraded townhome nestled in a quiet gated community known as Buena Tierra. This 2-story 1,625 sq ft offers exquisite upgrades throughout including new central heating and a separate single zone mini-split unit downstairs, remodeled kitchen, bathrooms, windows, porcelain and wood flooring throughout. Featuring 2 bedrooms and 2.5 baths, spacious living room with dramatic vaulted ceilings, cozy fireplace, recessed lighting and sliding door leading to private front patio. A galley kitchen with quartz countertops, breakfast bar seating, ample cabinet spaces and a separate large formal dining area is the perfect spot for family and friends gathering. Spacious master suite with upgraded bath, vaulted ceiling, wood flooring, walk-in closet, ceiling fans and plantation shutter windows. Direct access to the 2-car garage through spacious private patio. Community pool, spa, and club house. Close to the private Los Coyotes Country Club Golf Course and Clark Regional Park. In award winning Sunny Hills High School District.
Additional Information
- HOA
- 380
- Frequency
- Monthly
- Association Amenities
- Clubhouse, Insurance, Other, Playground, Pool, Pet Restrictions, Pets Allowed, Spa/Hot Tub, Trash, Utilities
- Appliances
- Dishwasher, Electric Cooktop, Electric Oven, Electric Range, Electric Water Heater, Disposal, Microwave, Water Heater
- Pool Description
- Community, Association
- Fireplace Description
- Living Room
- Heat
- Central, Heat Pump, Zoned
- Cooling
- Yes
- Cooling Description
- Central Air, ENERGY STAR Qualified Equipment, Heat Pump, Zoned
- View
- Neighborhood, None
- Exterior Construction
- Drywall, Frame
- Patio
- Patio, Porch, See Remarks
- Roof
- Common Roof
- Garage Spaces Total
- 2
- Sewer
- Public Sewer
- Water
- Public
- School District
- Fullerton Joint Union High
- Interior Features
- Built-in Features, Ceiling Fan(s), High Ceilings, Open Floorplan, Quartz Counters, Two Story Ceilings, All Bedrooms Up, Primary Suite, Walk-In Closet(s)
- Attached Structure
- Attached
- Number Of Units Total
- 81
Listing courtesy of Listing Agent: Michael Song (soldbymikesong@gmail.com) from Listing Office: The Lion Realty.
Mortgage Calculator
Based on information from California Regional Multiple Listing Service, Inc. as of . This information is for your personal, non-commercial use and may not be used for any purpose other than to identify prospective properties you may be interested in purchasing. Display of MLS data is usually deemed reliable but is NOT guaranteed accurate by the MLS. Buyers are responsible for verifying the accuracy of all information and should investigate the data themselves or retain appropriate professionals. Information from sources other than the Listing Agent may have been included in the MLS data. Unless otherwise specified in writing, Broker/Agent has not and will not verify any information obtained from other sources. The Broker/Agent providing the information contained herein may or may not have been the Listing and/or Selling Agent.



















/t.realgeeks.media/resize/140x/https://u.realgeeks.media/landmarkoc/landmarklogo.png)