18776 Deodar Street, Fountain Valley, CA 92708
- $1,695,000
- 4
- BD
- 3
- BA
- 2,606
- SqFt
- List Price
- $1,695,000
- Price Change
- ▼ $200,000 1715190696
- Status
- ACTIVE
- MLS#
- PW24077949
- Year Built
- 1970
- Bedrooms
- 4
- Bathrooms
- 3
- Living Sq. Ft
- 2,606
- Lot Size
- 6,200
- Acres
- 0.14
- Lot Location
- Front Yard, Sprinkler System
- Days on Market
- 14
- Property Type
- Single Family Residential
- Property Sub Type
- Single Family Residence
- Stories
- Two Levels
- Neighborhood
- Century Park (Cpar)
Property Description
**Huge Price Improvement** Located on an interior street renowned for its annual block parties and friendly neighborhood vibe, this property promises a lifestyle of warmth and community. Nestled in a prime location near parks, Fountain Valley school district, beach and shopping. Award-winning resort-style backyard featured in Poolife Magazine. Sparkling custom designed pool complete with fiber optic lighting, a waterfall, LED lighting, auto fill and overflow systems and a 9-person custom designed spa with a jet pump and booster pump all with remote access. Also features a custom built 11 ft BBQ island with grill and refrigerator and custom built patio cover with fiber optic lighting, ceiling fan, and TV. Professionally designed tropical themed landscaping and hardscape carries through from the front yard to the back yard. Excellent curb appeal giving a sneak peek at the quality of the home inside. Enjoy the convenience of modern living with a security system and SMART technology, so you can easily control the sprinklers and heating/air conditioning remotely. Upon entering through the beveled glass entry door, you will be greeted by a spacious step-down living room with vaulted ceilings and a private dining area. French doors open to the breathtaking side yard. As you continue through the home, you will discover a well-appointed kitchen that includes stainless appliances, granite counters, travertine backsplash, custom soft-close cabinetry. Kitchen bay windows have been designed to overlook the gorgeous pool, and the French doors off the kitchen nook opens to the backyard. The kitchen is open to the large family room with a custom built entertainment center and built-in bar, perfect for gatherings and entertaining. French doors in the family room open to the beautifully designed backyard. Upstairs are four generously sized bedrooms, including a luxurious master suite with a private bath and ample closet space. Central A/C and heat, hardwood floors, as well as granite countertops and travertine flooring in the kitchen and baths enhancing both comfort and aesthetics. Recessed lighting, 3 skylights, custom designed crown molding and baseboards throughout the home, dual pane windows, and french doors that open from the living room, dining room and family room.Don't miss your chance to own this exceptional home in Fountain Valley. Schedule a viewing today and experience luxury living.
Additional Information
- Appliances
- Dishwasher, Electric Cooktop, Disposal, Refrigerator
- Pool
- Yes
- Pool Description
- Indoor, In Ground, Private
- Fireplace Description
- Living Room
- Heat
- Central
- Cooling
- Yes
- Cooling Description
- Central Air
- View
- Pool
- Exterior Construction
- Stucco
- Patio
- Covered, Open, Patio, Stone
- Roof
- Tile
- Garage Spaces Total
- 2
- Sewer
- Public Sewer
- Water
- Public
- School District
- Fountain Valley
- Interior Features
- Crown Molding, Granite Counters, High Ceilings, Bar, All Bedrooms Up, Galley Kitchen
- Attached Structure
- Detached
- Number Of Units Total
- 1
Listing courtesy of Listing Agent: Tamara Gordon (tamaragordon@firstteam.com) from Listing Office: First Team Real Estate.
Mortgage Calculator
Based on information from California Regional Multiple Listing Service, Inc. as of . This information is for your personal, non-commercial use and may not be used for any purpose other than to identify prospective properties you may be interested in purchasing. Display of MLS data is usually deemed reliable but is NOT guaranteed accurate by the MLS. Buyers are responsible for verifying the accuracy of all information and should investigate the data themselves or retain appropriate professionals. Information from sources other than the Listing Agent may have been included in the MLS data. Unless otherwise specified in writing, Broker/Agent has not and will not verify any information obtained from other sources. The Broker/Agent providing the information contained herein may or may not have been the Listing and/or Selling Agent.









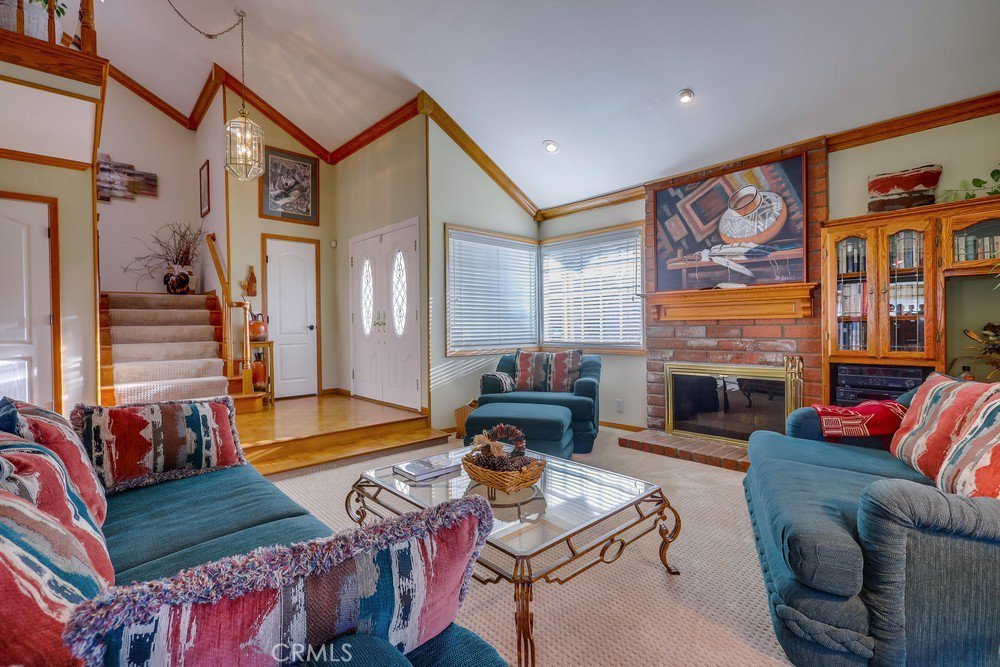



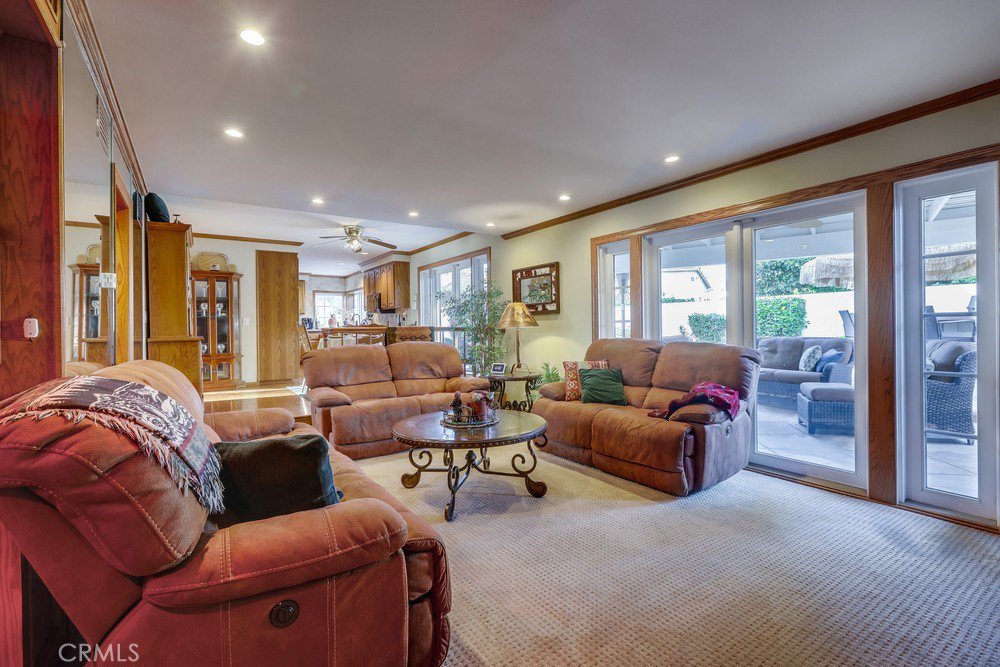
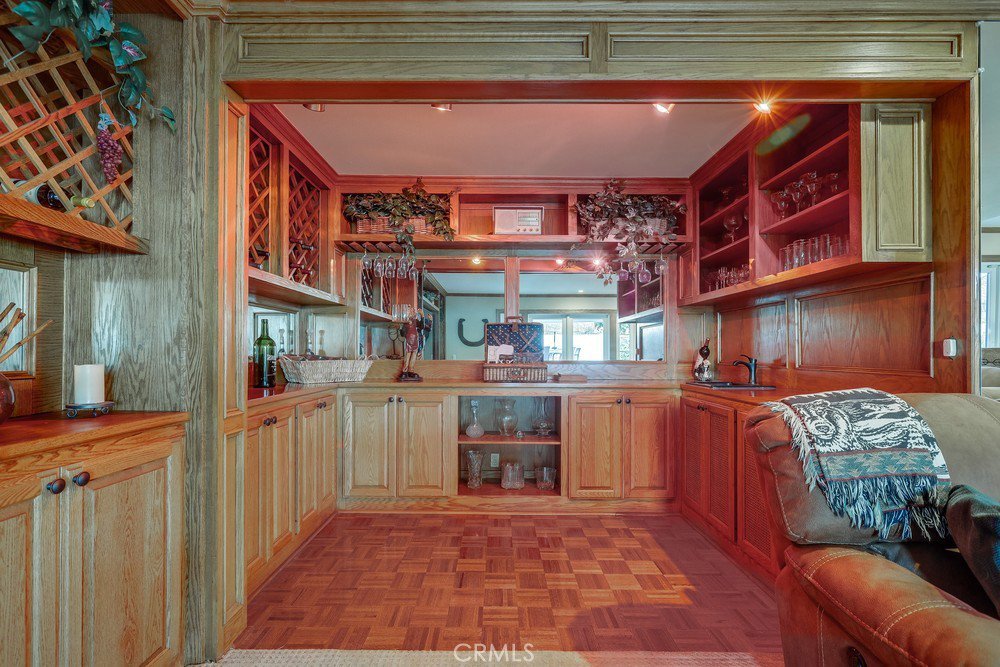




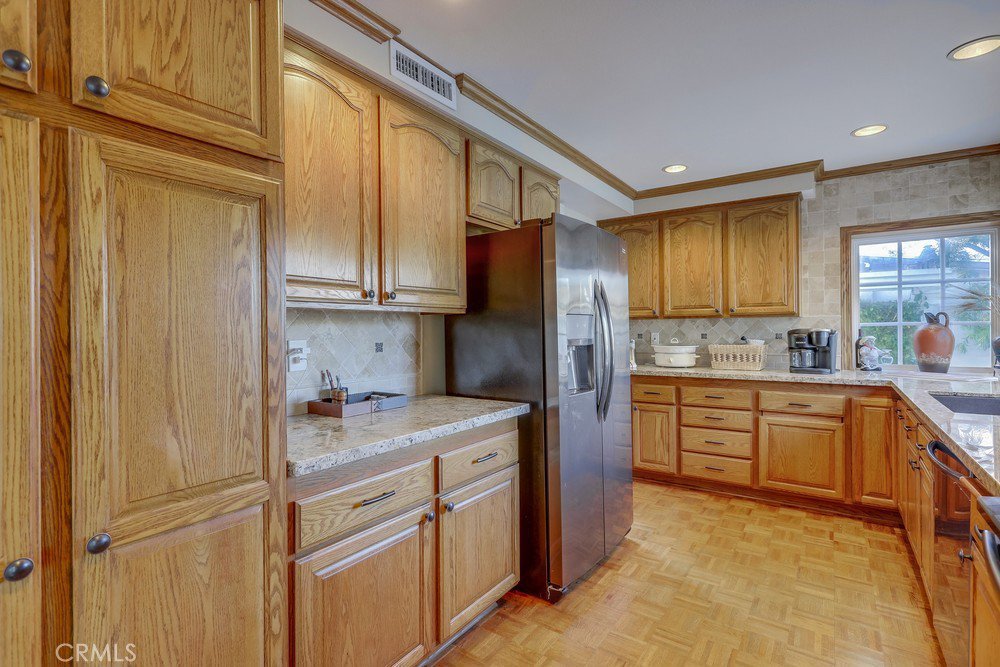


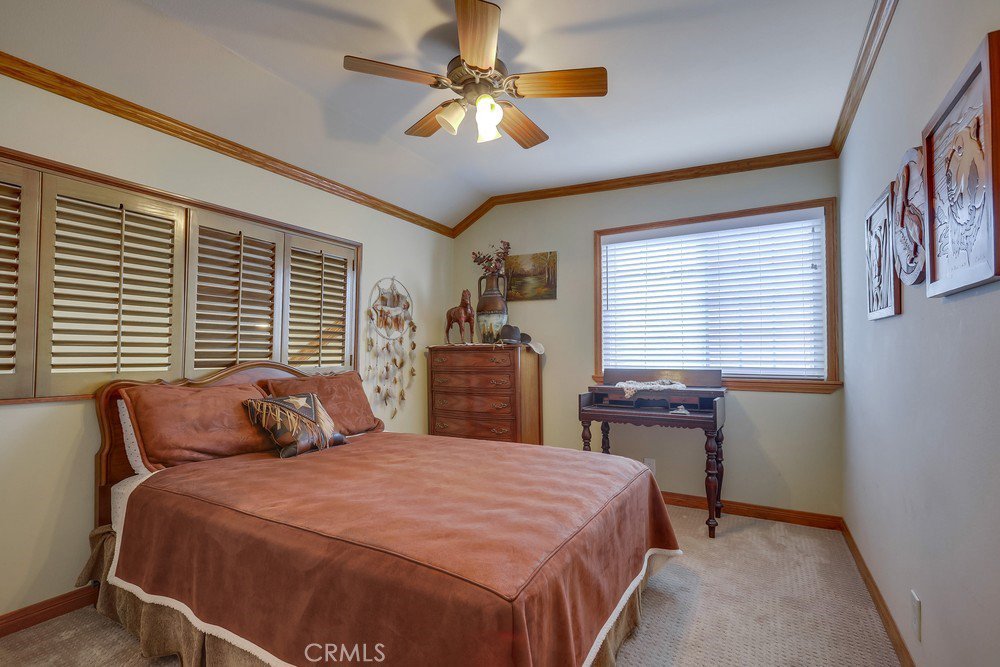







/t.realgeeks.media/resize/140x/https://u.realgeeks.media/landmarkoc/landmarklogo.png)