3022 Bostonian Drive, Rossmoor, CA 90720
- $1,700,000
- 4
- BD
- 3
- BA
- 2,612
- SqFt
- List Price
- $1,700,000
- Status
- ACTIVE UNDER CONTRACT
- MLS#
- PW24076481
- Year Built
- 1957
- Bedrooms
- 4
- Bathrooms
- 3
- Living Sq. Ft
- 2,612
- Lot Size
- 7,519
- Acres
- 0.17
- Lot Location
- 0-1 Unit/Acre, Back Yard, Front Yard, Garden, Sprinklers In Rear, Sprinklers In Front, Lawn, Landscaped
- Days on Market
- 13
- Property Type
- Single Family Residential
- Style
- Traditional
- Property Sub Type
- Single Family Residence
- Stories
- One Level
Property Description
Welcome Home! Located in the highly sought-after neighborhood of Rossmoor, this 4 bed/3 bath, contemporary, single-story home has been extended to 2,612 sqft, creating a space that radiates traditional style with modern amenities. This turn-key home exudes Rossmoor charm & the meticulously maintained private front courtyard is a welcoming & inviting space. The entryway opens to updated flooring, an elegant yet cozy family/living room area with vaulted ceilings & where a gorgeous gas fireplace provides a focal point. The immaculate interior of the home has a fabulous open flow with smooth ceilings, recessed lighting & a superb palette of colors setting the tone. The impeccably appointed kitchen with custom cabinetry, center-island, stainless appliances, connects perfectly with the family room & adjacent large family dining area, perfect for your gathering with family & friends. There are 4 large bedrooms and 3 full bathrooms, tastefully updated, gently lived in & lovingly cared for. The primary bedroom is on-suite & has direct access to the backyard. In addition, there is an additional family/bedroom suite, warmed by a beautiful brick fireplace, providing extra living space, with private direct access from the courtyard, as well as backyard, with kitchenette, bathroom & separate laundry, perfect for guests or as an in-Law suite. Outside, a covered patio and spacious yard offer opportunities for entertaining or leisure, accommodating outdoor play and gatherings. You can say goodbye to expensive power bills with a 100% owned solar-power system. The home has also been newly painted both inside and out & has a recently renewed roof. Other amenities include indoor stacked laundry closet, central A/C, 2 water heaters, ample storage throughout, ceiling fans, wood, tile & carpet flooring. A generous 2-car garage and capacious parking on the driveway. The home occupies a center-tract location close to award winning, Los Alamitos School District schools. It is a short distance to Rossmoor and Weaver Elementaries, Rossmoor & Rush Parks, local Shops, Dining, sporting activities, and Biking, while still only being 10 mins from the Beach. Don’t let this one pass, as you have nothing to do but move in and ENJOY!
Additional Information
- Appliances
- Dishwasher, Electric Oven, Disposal
- Pool Description
- None
- Fireplace Description
- Family Room
- Heat
- Central
- Cooling
- Yes
- Cooling Description
- Central Air
- View
- Neighborhood
- Patio
- Patio
- Roof
- Shingle
- Garage Spaces Total
- 2
- Sewer
- Public Sewer
- Water
- Public
- School District
- Los Alamitos Unified
- Elementary School
- Rossmoor
- High School
- Los Alamitos
- Interior Features
- Ceiling Fan(s), Cathedral Ceiling(s), High Ceilings, In-Law Floorplan, Open Floorplan, All Bedrooms Down
- Attached Structure
- Detached
- Number Of Units Total
- 1
Listing courtesy of Listing Agent: Penelope McCann (penny@dreamhomesbypenny.com) from Listing Office: Keller Williams Coastal Prop..
Mortgage Calculator
Based on information from California Regional Multiple Listing Service, Inc. as of . This information is for your personal, non-commercial use and may not be used for any purpose other than to identify prospective properties you may be interested in purchasing. Display of MLS data is usually deemed reliable but is NOT guaranteed accurate by the MLS. Buyers are responsible for verifying the accuracy of all information and should investigate the data themselves or retain appropriate professionals. Information from sources other than the Listing Agent may have been included in the MLS data. Unless otherwise specified in writing, Broker/Agent has not and will not verify any information obtained from other sources. The Broker/Agent providing the information contained herein may or may not have been the Listing and/or Selling Agent.


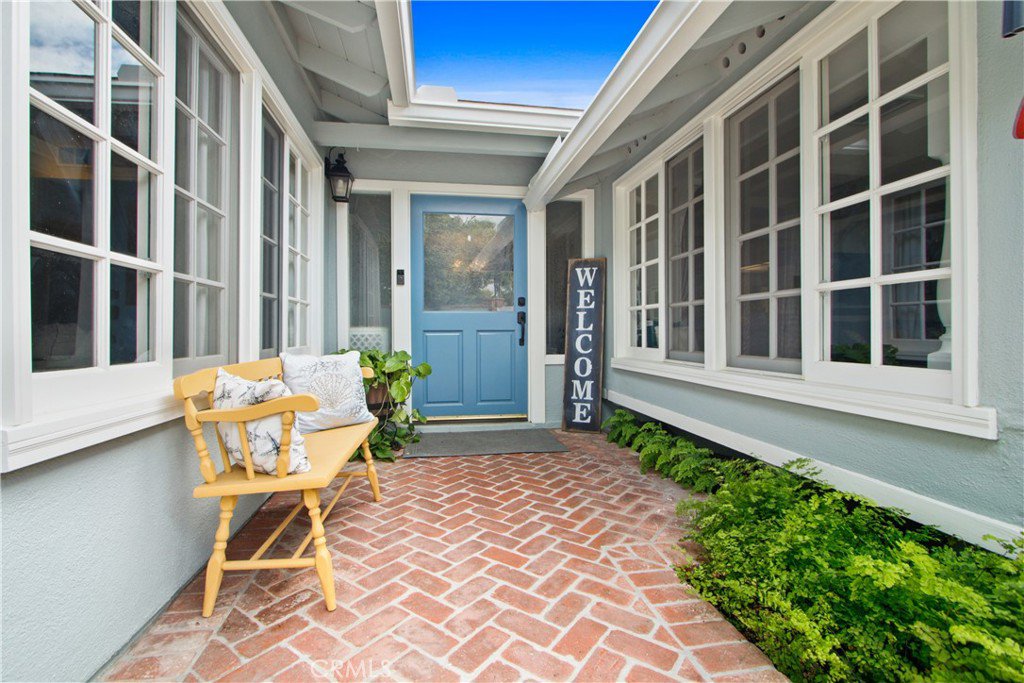



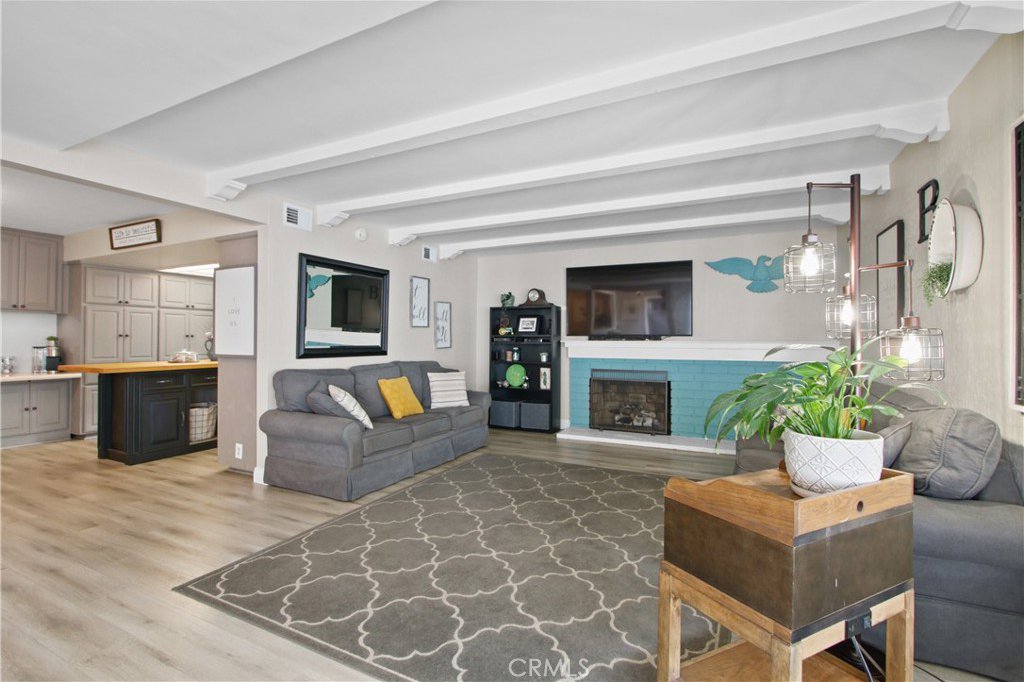









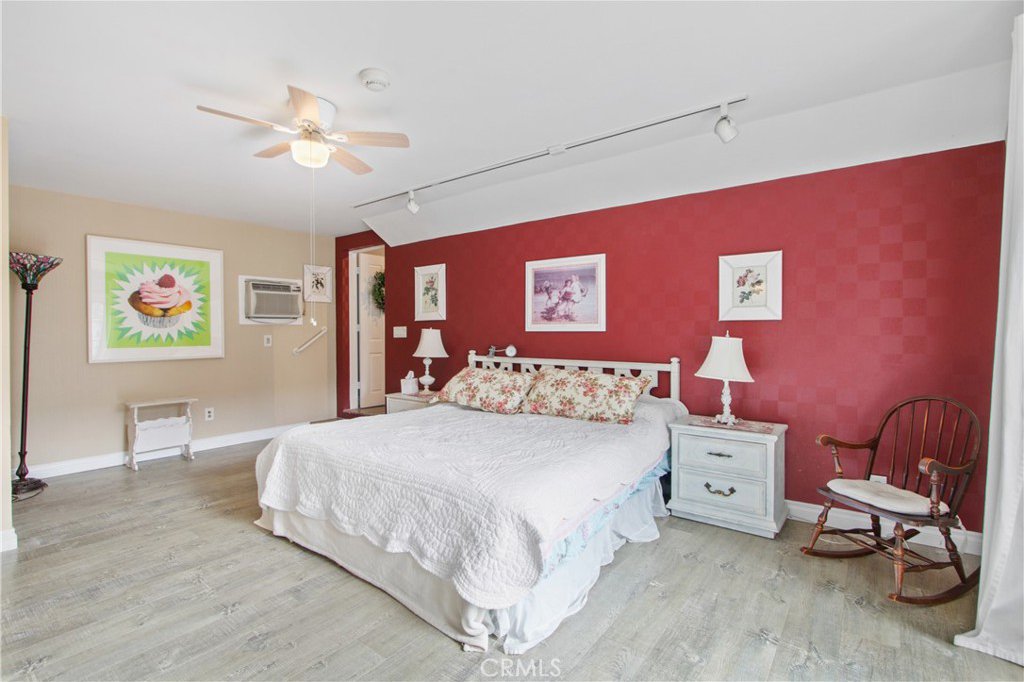







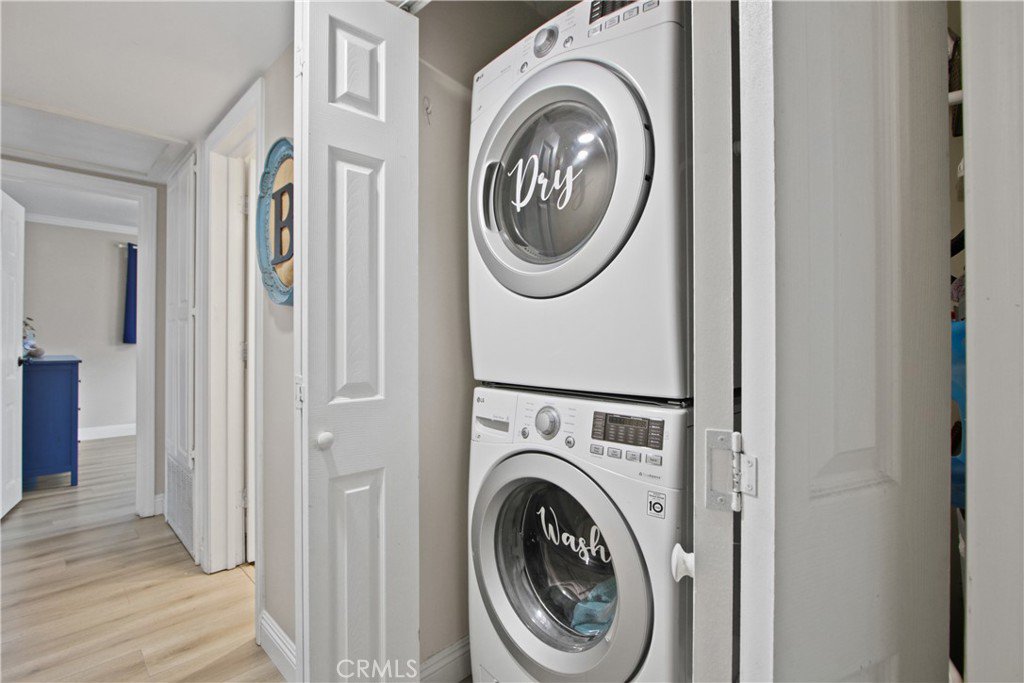







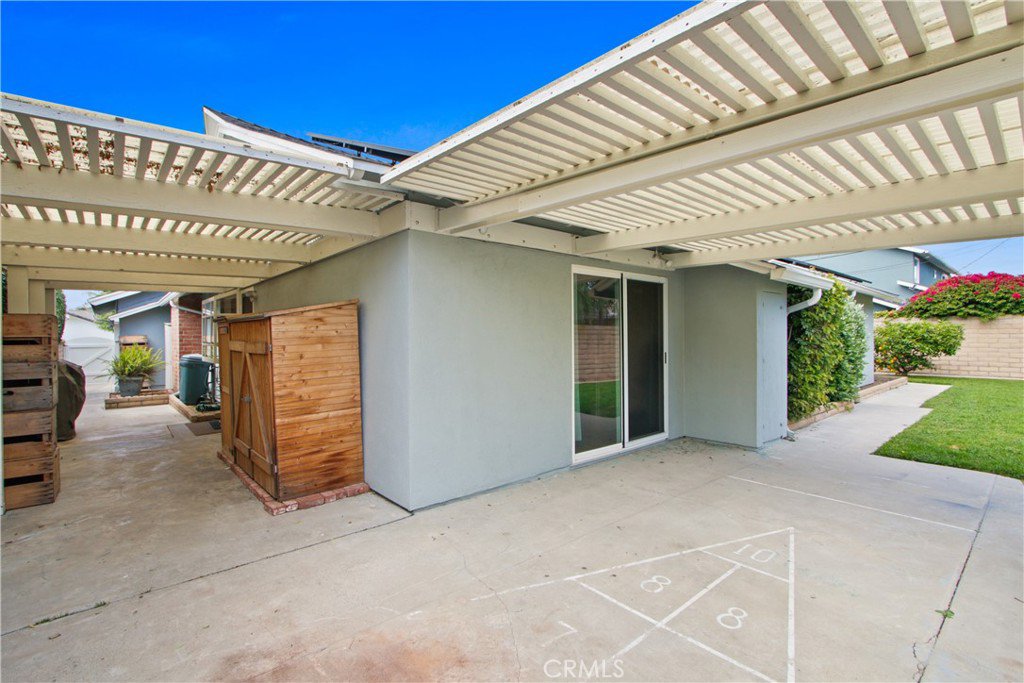


/t.realgeeks.media/resize/140x/https://u.realgeeks.media/landmarkoc/landmarklogo.png)